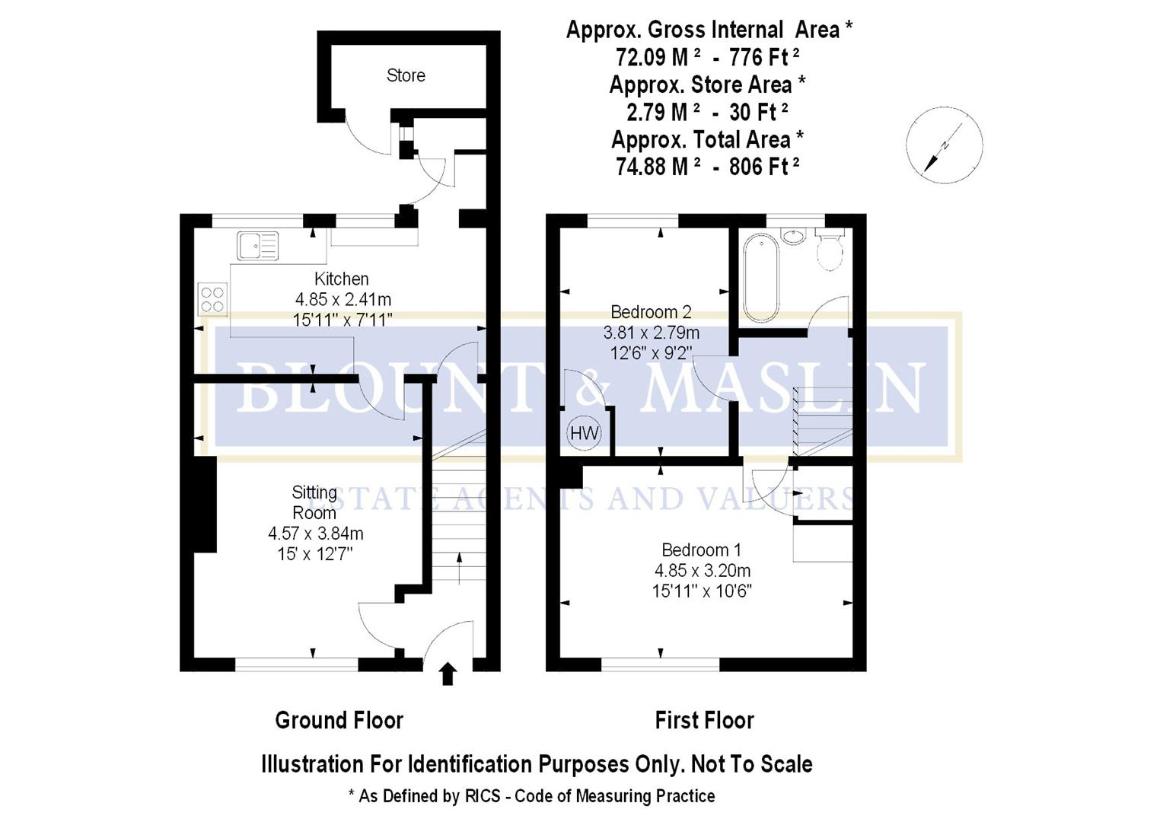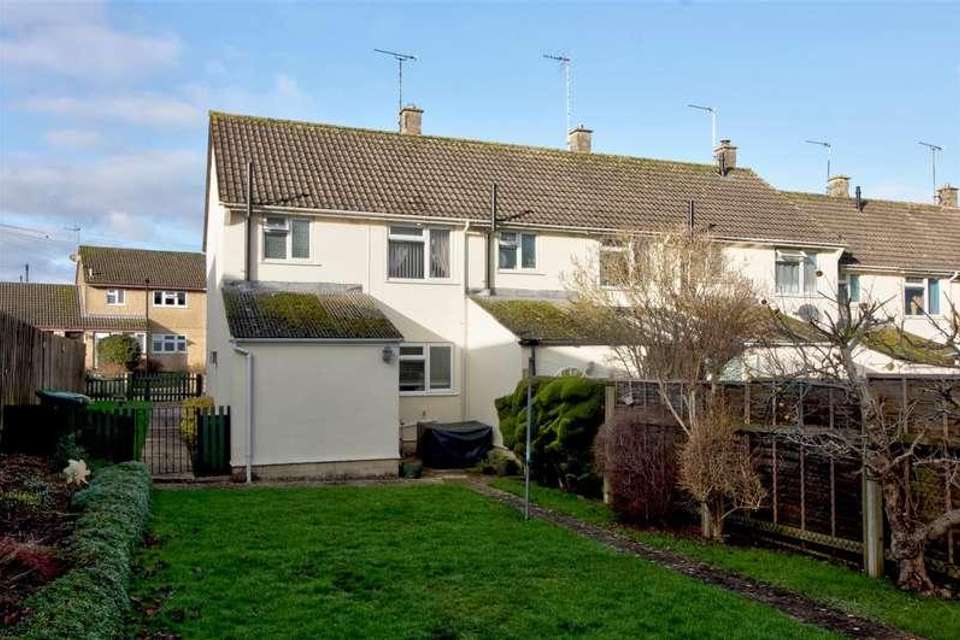2 bedroom end of terrace house for sale
Malmesbury, SN16terraced house
bedrooms

Property photos




+5
Property description
A spacious end-of-terrace home (776 sq ft), with potential to extend.2 double bedrooms, bathroom. Front and rear lobby's, good sized sitting room,kitchen/dining room. Useful storage/potential utility room.Off-road parking for two cars, generous rear garden. CHAIN FREEThe PropertyBuilt in the 1960's by the local authority, this mature end-of-terrace home benefits from excellent room sizes, a large south-east facing rear garden and driveway parking for two cars. Gas fired central heating is installed and there are UPVC double glazed windows. There is scope to extend the property to the side and/or rear, subject to obtaining the necessary consent.The AccommodationPorch with wooden front door leading into a lobby with the staircase off. On the left is the large sitting room with a brick open fireplace. At the rear, the kitchen/dining room has been refitted and has a built-in electric oven, hob and and extractor hood. There is plumbing for a washing machine and space in the under-stair cupboard for an upright fridge/freezer. The rear lobby has a built-in storage cupboard and there is an external back door, with a canopy over, and an outside door to a useful storage area for a freezer and the like. On the first floor landing there is access to the loft. The larger bedroom at the front has an over-stair storage cupboard and ample space for wardrobes. There is another good double bedroom at the rear, with the airing cupboard housing the hot water cylinder. The family bathroom has an electric shower over the bath.OutsideThe gated entrance provides off-road parking for two cars. There are borders and a lawned area with a concrete path to the right side. The neighbour has a pedestrian access across the front of the house and down the path to gain rear access to their garden. The rear garden extends to some 75 feet in length, is chiefly laid to lawn with bushes and an apple tree. There is a paved area at the far end with a summerhouse and shed.GeneralAll mains connected. The gas boiler is in the kitchen. Council tax band B - ?1,866.22 payable for 2024/25. EPC rating band E - 48.LocationMalmesbury lies close to the border of Wiltshire and Gloucestershire, 14 miles south of Cirencester and 10 miles north of Chippenham, with Swindon 16 miles to the east and Bath 24 miles to the west. It has a good selection of shops including a Waitrose supermarket, a regular farmers' market, a library, museum, leisure centre with pool, two primary schools and an Ofsted rated Outstanding secondary school. It is also home to the UK headquarters of Dyson, who employ over 3000 people. J17 of the M4, 5 miles south, provides access to the area's major employment centres and there are trains to Paddington in just over an hour from Chippenham, Kemble and Swindon.Directions to SN16 0DSAt the top of Malmesbury High Street bear left and continue past the Abbey to the Triangle. Here turn right onto Gloucester Road and at the roundabout turn left onto Park Road. Continue onto Old Alexander Road and turn left into Newnton Grove. The house is about 100 yards along on the left, denoted by our 'For Sale' board.
Interested in this property?
Council tax
First listed
Over a month agoMalmesbury, SN16
Marketed by
Blount & Maslin 50 High Street,Malmesbury,Wiltshire,SN16 9ATCall agent on 01666 825725
Placebuzz mortgage repayment calculator
Monthly repayment
The Est. Mortgage is for a 25 years repayment mortgage based on a 10% deposit and a 5.5% annual interest. It is only intended as a guide. Make sure you obtain accurate figures from your lender before committing to any mortgage. Your home may be repossessed if you do not keep up repayments on a mortgage.
Malmesbury, SN16 - Streetview
DISCLAIMER: Property descriptions and related information displayed on this page are marketing materials provided by Blount & Maslin. Placebuzz does not warrant or accept any responsibility for the accuracy or completeness of the property descriptions or related information provided here and they do not constitute property particulars. Please contact Blount & Maslin for full details and further information.









