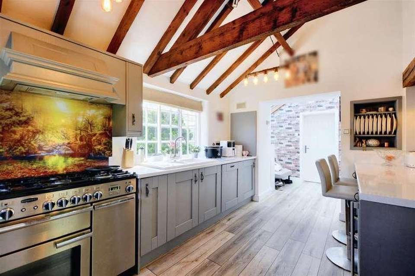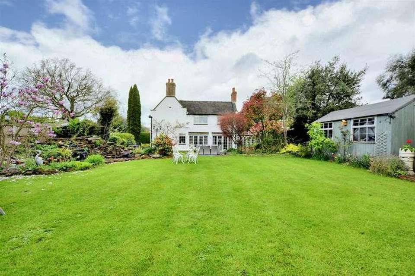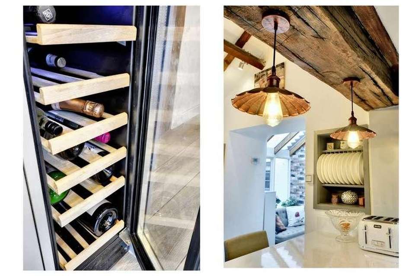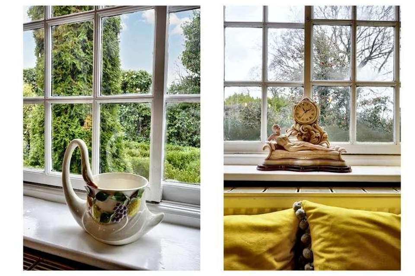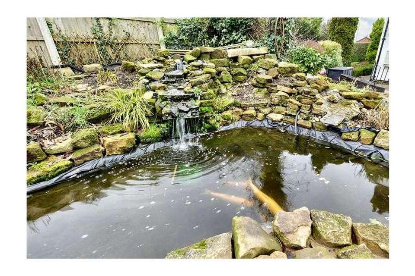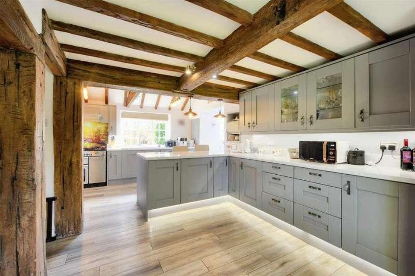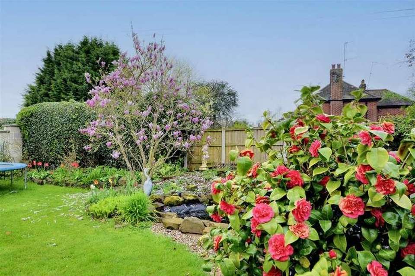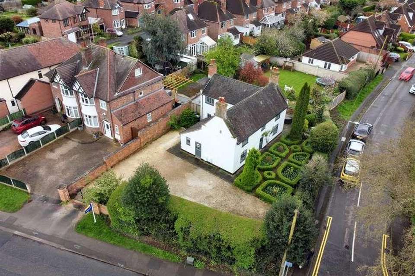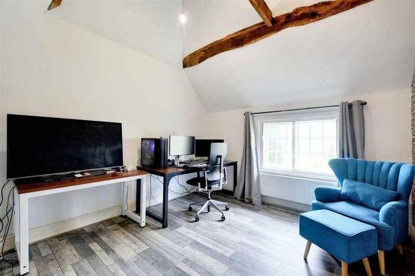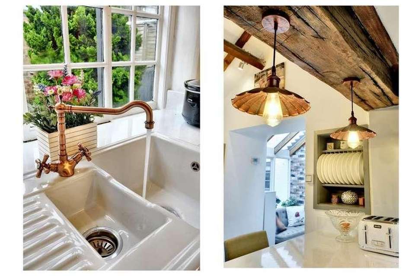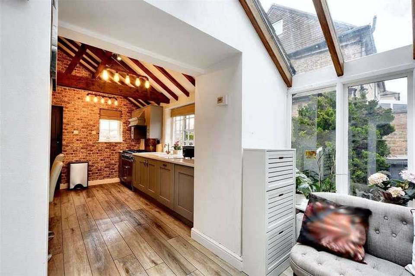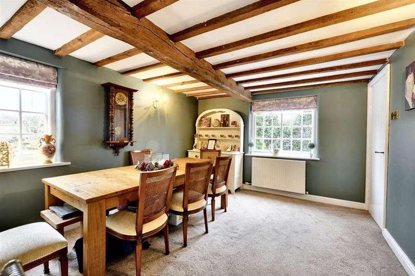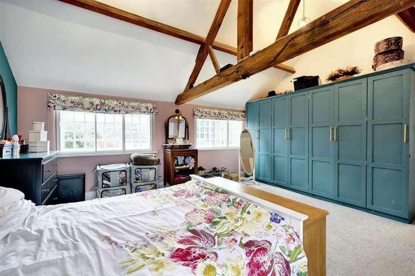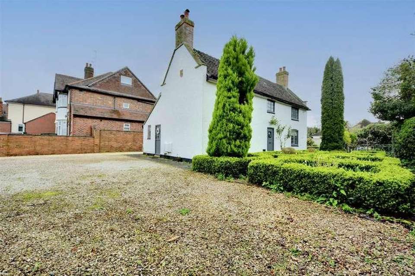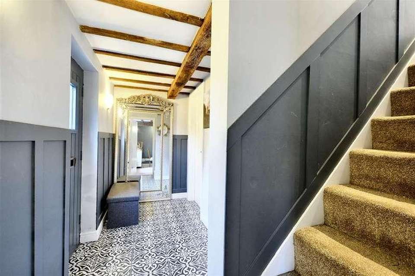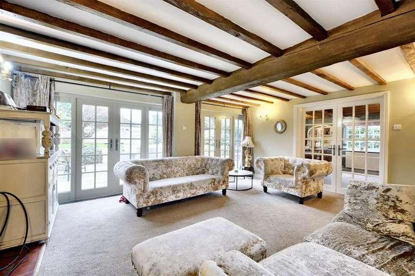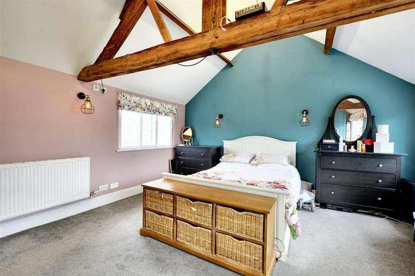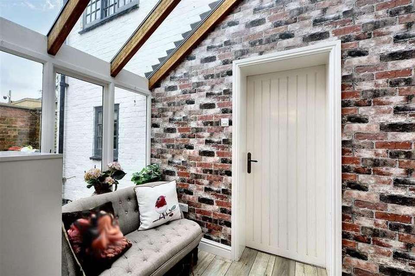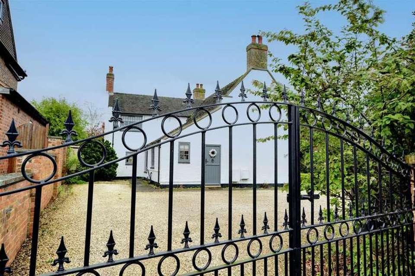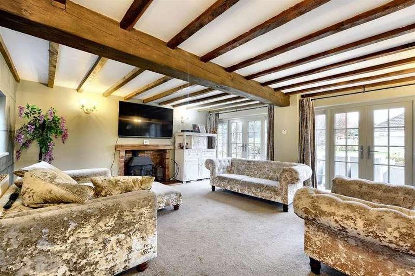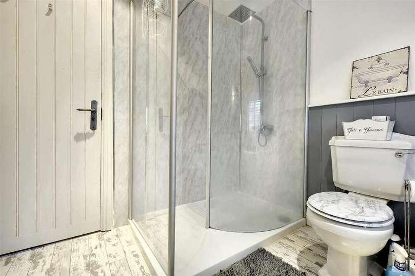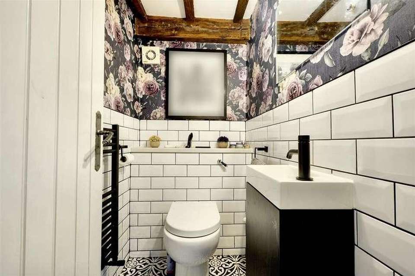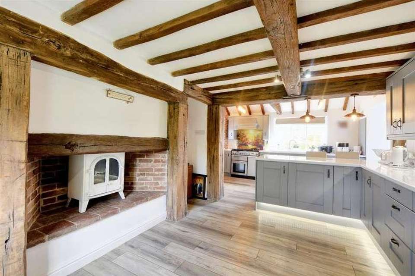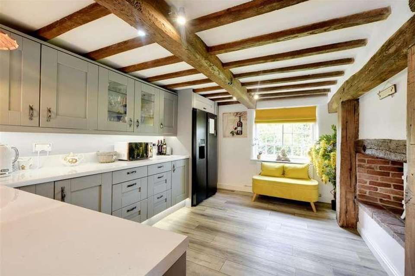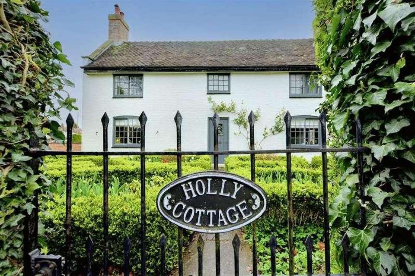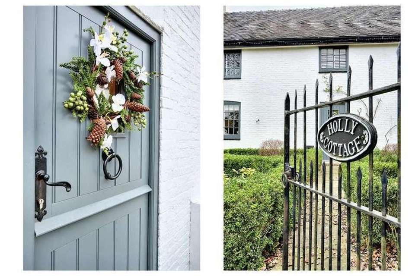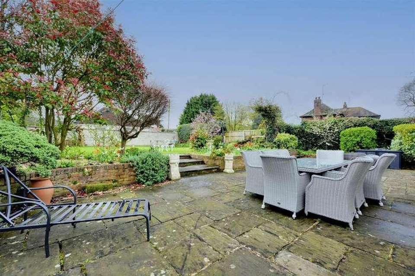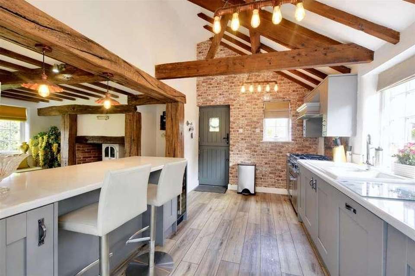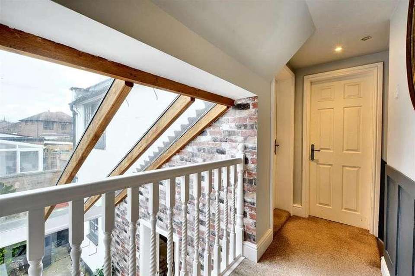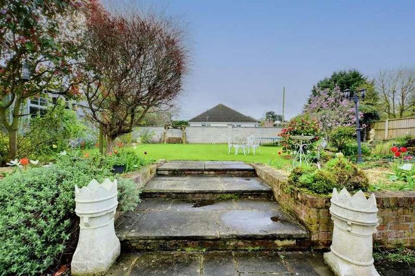3 bedroom detached house for sale
Nottingham, NG9detached house
bedrooms
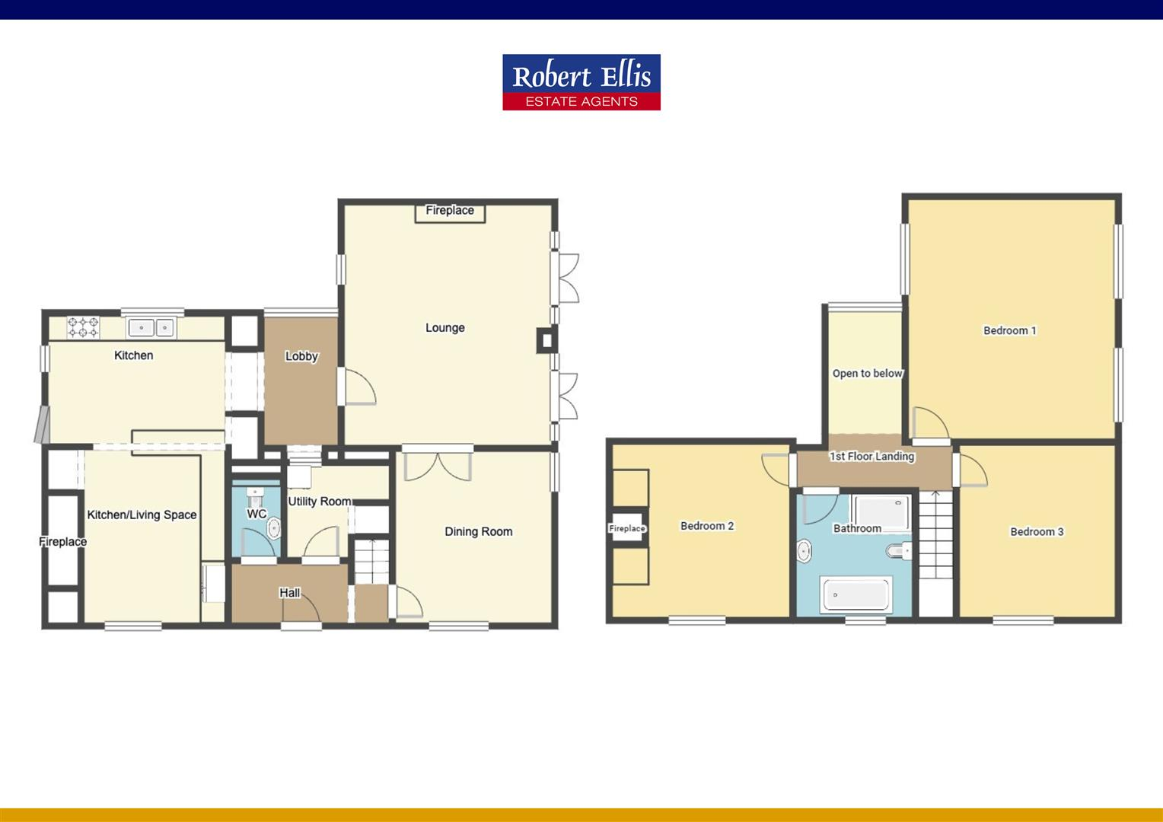
Property photos

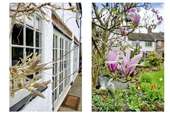
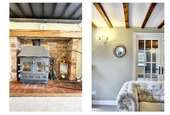
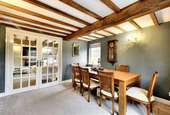
+31
Property description
NEW PRICE! Built circa 1750, this Grade II Listed, three double bedroom detached cottage exudes charm and character in this prime residential suburb. Generous garden plot with ample off-street parking. A truly individual home. NO CHAIN! VIEWING HIGHLY RECOMMENDED.A rare and interesting opportunity has arisen to purchase A Grade II Listed, three double bedroom period detached cottage. Believed to have been built circa 1750, this attractive period cottage retains much of its original charm and character, sympathetically maintained and improved over the years by the current owners, introducing modern touches to make this into a fabulous family home. Features of this property include a welcoming family dining kitchen with a small atrium linking this to the generous sitting room with cast iron log burner, with an additional reception room adjacent. Period features are on show with attractive original beams throughout the building, in particular the three double bedrooms all with vaulted ceilings to showcase the original structural beam work. Practical features include a useful cloakroom/WC off the entrance lobby, as well as a walk-in cloakroom. The property is centrally heated with a combination boiler and partial double glazing. Situated on a generous and private corner plot in this highly regarded residential suburb, great for families and commuters alike. Schools for all ages are within easy reach, as is open space and local amenities including a regular bus service linking Nottingham and Derby. The A52 is a short drive away linking these two cities, as well as Junction 25 of the M1 motorway. The vibrant town centre of Beeston is approximately two miles away. The grounds to this property are approximately 1/5th of an acre and comprise a large enclosed courtyard with drive access off Derby Road providing parking for six to eight vehicles. The entrance door to this property fronts Baulk Lane where there are deep set and private gardens, with the main gardens to the rear with large patio area, lawns and garden buildings. A characterful home both inside and out in a prime location. We highly recommend an internal viewing to avoid disappointment.FAMILY DINING KITCHEN6.74 x 3.8 reducing to 3.13 (22'1 x 12'5 reducinA contemporary fitted range of wall, base and drawer units with contrasting roll edge work surfacing and inset one and a half bowl sink unit with single drainer. Rangemaster gas/electric range-style cooker with extractor hood over. Breakfast bar with wine cooler, space for American-style fridge/freezer, integrated dishwasher. Feature original Inglenook-style fireplace with original beams. Original beams to ceiling which is partially vaulted, radiator, two Yorkshire sash windows to the side elevations, window to the front, recently replaced stable-style front door. Open to atrium.ATRIUM2.96 x 1.63 (9'8 x 5'4 )Radiator, window to the side, sealed unit double glazed glass roof which is double height and incorporates the landing area. Door to living room.LIVING ROOM4.52 x 5.15 (14'9 x 16'10 )Feature fireplace with inset cast iron log burner. Radiator, original beams to ceiling, two sets of double glazed French doors opening to the rear garden. Glazed double doors to dining room.DINING ROOM3.38 x 3.81 (11'1 x 12'5 )Original beams to the ceiling, radiator, Yorkshire sash window to the side, window to the rear. Door to entrance hall.ENTRANCE HALL3.54 x 1.32 (11'7 x 4'3 )Front entrance door, tiled floor, stairs to the first floor, original beams to ceiling. Doors to cloaks/WC and walk-in cloakroom.CLOAKS/WCIncorporating a two piece suite comprising a wash hand basin with vanity unit, low flush WC. Half-tiled walls, original beams to ceiling, heated towel radiator.WALK-IN CLOAKROOM2.05 x 2.33 (6'8 x 7'7 )Useful cloaks and boots room with original beams to ceiling, glass block window to atrium.FIRST FLOOR LANDINGWood spindle balcony to atrium. Doors to bedrooms and bathroom.BEDROOM ONE4.54 x 5.10 (14'10 x 16'8 )Radiator, vaulted ceiling with original beams and roof truss exposed. Secondary double glazed Yorkshire sash windows to the front and rear elevations.BEDROOM TWO3.79 x 3.82 (12'5 x 12'6 )Feature chimney breast, vaulted ceiling, exposed original beams, hatch to roof void, radiator, secondary double glazed Yorkshire sash window to the side.BEDROOM THREE3.81 x 3.36 (12'5 x 11'0 )Radiator, vaulted ceiling with original beams, secondary double glazed Yorkshire sash window to the side.BATHROOM2.72 x 2.54 (8'11 x 8'3 )Incorporating a four piece suite comprising pedestal wash hand basin, low flush WC, roll top period-style bath with central mixer shower taps. Walk-in shower cubicle with twin rose thermostatic controlled shower system and shower screen. Heated towel rail, radiator, window.OUTSIDEThe property is situated on a corner plot. There is an enclosed courtyard fronting Derby Road with wrought iron vehicle gates giving access to the courtyard which provides parking for six to eight vehicles. The front entrance door fronts Baulk Lane where there is a deep front garden with ornamental box hedging and holly hedging to the boundary giving a great deal of privacy. A pathway runs around to the rear elevation. There is a large stone flagged patio area and terrace and to the far side of the property is an attached potting shed. Gentle steps from the patio lead furher into the garden where there is a generous lawn, ornamental pond, a decked area with a gazebo over. There is a large garden shed/workshop.A GRADE II LISTED THREE DOUBLE BEDROOM PERIOD DETACHED COTTAGE.
Interested in this property?
Council tax
First listed
Over a month agoNottingham, NG9
Marketed by
Robert Ellis 32 Derby Rd,Stapleford,Nottingham,NG9 7AACall agent on 0115 949 0044
Placebuzz mortgage repayment calculator
Monthly repayment
The Est. Mortgage is for a 25 years repayment mortgage based on a 10% deposit and a 5.5% annual interest. It is only intended as a guide. Make sure you obtain accurate figures from your lender before committing to any mortgage. Your home may be repossessed if you do not keep up repayments on a mortgage.
Nottingham, NG9 - Streetview
DISCLAIMER: Property descriptions and related information displayed on this page are marketing materials provided by Robert Ellis. Placebuzz does not warrant or accept any responsibility for the accuracy or completeness of the property descriptions or related information provided here and they do not constitute property particulars. Please contact Robert Ellis for full details and further information.





