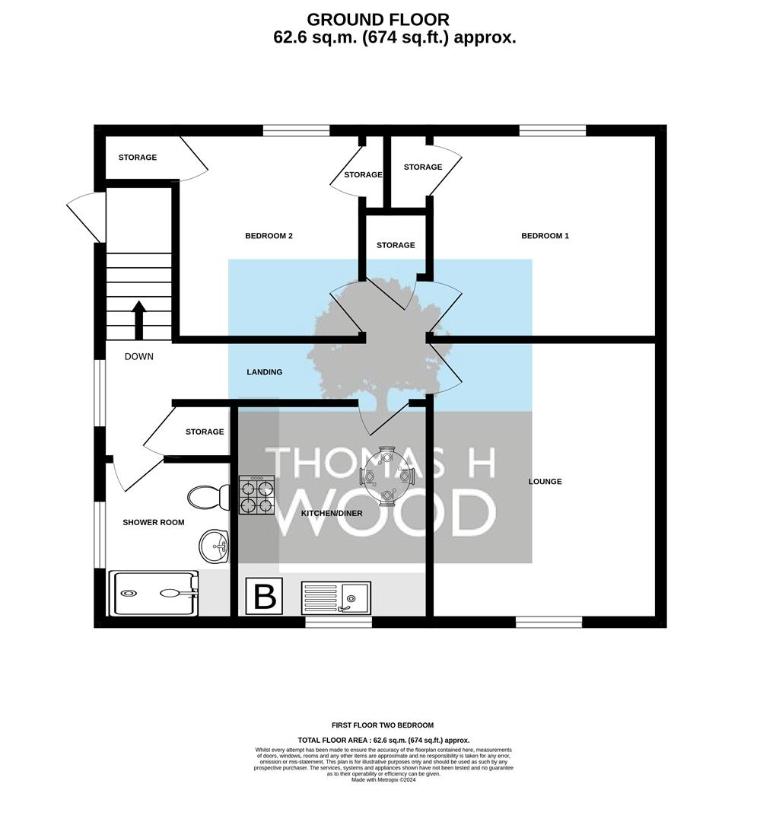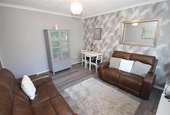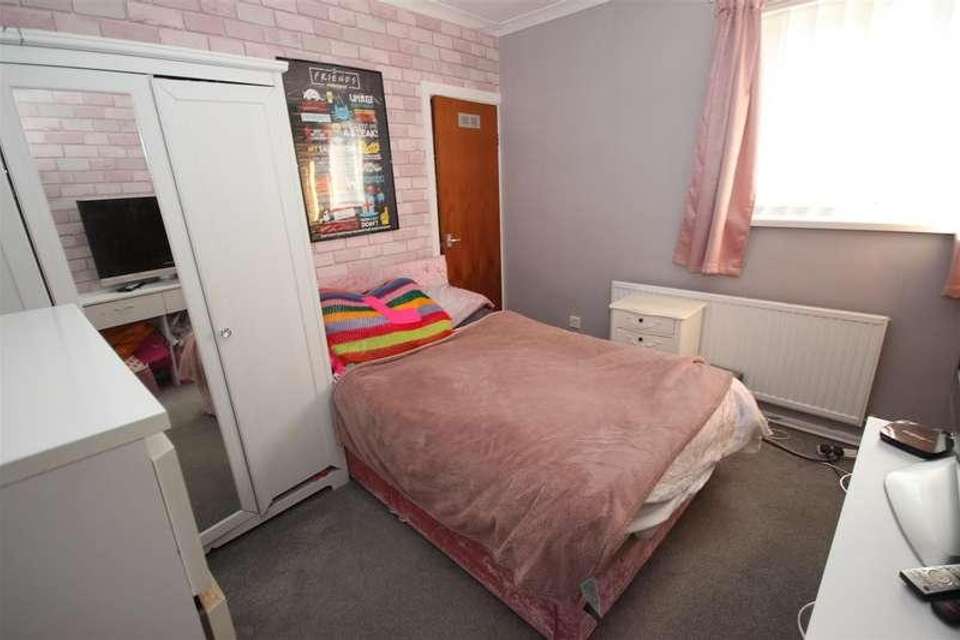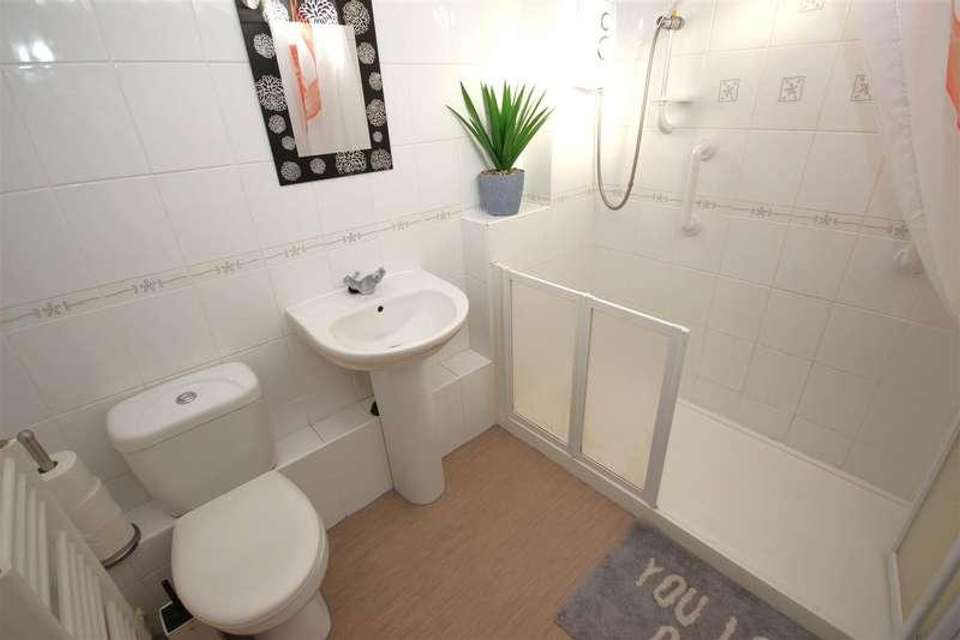2 bedroom maisonette for sale
Cardiff, CF14flat
bedrooms

Property photos




+12
Property description
A beautifully presented, two double bedroom first floor apartment ideally located on Blaen Y Coed in Rhiwbina. The current owner has maintained the property to a very high standard and is offered for sale in excellent condition throughout. The property benefits from a modern Worcester combination boiler and a private rear garden. Just a short walk to the shops and amenities of Heol Llanishen Fach, the local park and the Butchers Arms. The excellent public transport links and the highly regarded primary school are a short walk away. The property briefly comprises; entrance hallway with excellent storage, stairs rising to the first floor, shower room, kitchen/diner, lounge and two bedrooms. Cash buyers only due to the length of the lease.ENTRANCE HALLWAYLaminate flooring leading to carpeted staircase rising to the first floor. Papered walls and textured coving. UPVC window to side aspect, utility cupboards, radiator, two light pendants, loft hatch access and doors to all rooms.SHOWER ROOM2.18x 2.72m (7'1 x 8'11 )A modern three piece suite comprising walk in shower, low level WC and pedestal hand wash basin. Vinyl flooring and tiled walls. Chrome heated towel rail and UPVC window.KITCHEN/ DINER2.89m x 3.13m (9'5 x 10'3 )A spacious kitchen/diner with a range of wall and base units with contrasting worksurfaces over and breakfast bar. Tile effect flooring, part tiled walls and textured ceiling with coving. Stainless steel sink, electric oven and gas hob. Space an plumbing for washing machine and wall mounted Worcester combination boiler.LOUNGE3.35m x 4.13m (10'11 x 13'6 )A beautifully decorated reception room with grey oak laminate flooring, painted and papered feature wall, textured ceiling with coving, UPVC window to front aspect and radiator.BEDROOM ONEA good size double bedroom with carpeted floor, painted and papered feature wall and textured ceiling with coving. UPVC window to rear aspect, fitted wardrobe and radiator.BEDROOM TWO3.29m into alcove x 3.20m (10'9 into alcove x 10A further double bedroom with carpeted floor, painted and papered feature wall and textured ceiling with coving. UPVC window to rear aspect, fitted cupboards and radiator.OUTSIDEOUTSIDEFRONTPaved pathways, chipping area, dwarf wall and fenced boundaries. Private designated parking. REARPaved patio, shed, washing line, mature bushes, fenced boundaries.TENUREWe are informed by the vendor that there are 57 years remaining on the current lease. We are informed by the vendor that the management company is Coffin. We are informed by the vendor that there is a ?60.00 charge for ground rent per year. We are informed by the vendor that there is a ?275.70 charge for building insurance per year.COUNCIL TAXBand DEPCRating C
Interested in this property?
Council tax
First listed
Over a month agoCardiff, CF14
Marketed by
Thomas H Wood 14 Park Road,Whitchurch,Cardiff,CF14 7BQCall agent on 0292 062 6252
Placebuzz mortgage repayment calculator
Monthly repayment
The Est. Mortgage is for a 25 years repayment mortgage based on a 10% deposit and a 5.5% annual interest. It is only intended as a guide. Make sure you obtain accurate figures from your lender before committing to any mortgage. Your home may be repossessed if you do not keep up repayments on a mortgage.
Cardiff, CF14 - Streetview
DISCLAIMER: Property descriptions and related information displayed on this page are marketing materials provided by Thomas H Wood. Placebuzz does not warrant or accept any responsibility for the accuracy or completeness of the property descriptions or related information provided here and they do not constitute property particulars. Please contact Thomas H Wood for full details and further information.
















