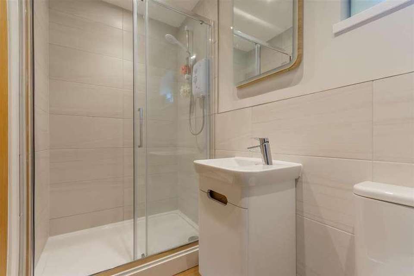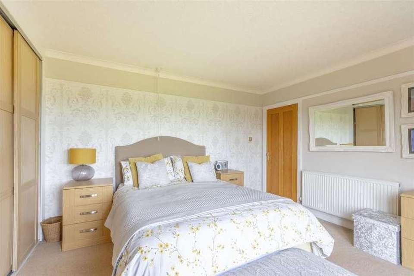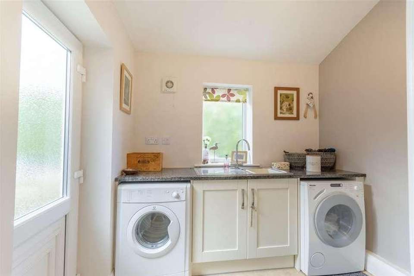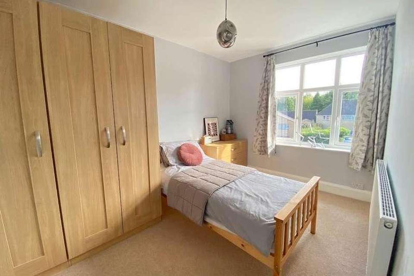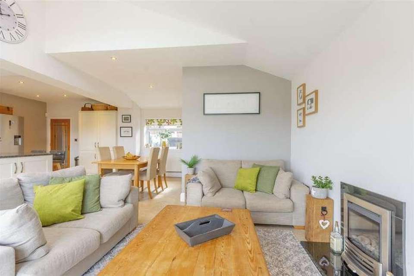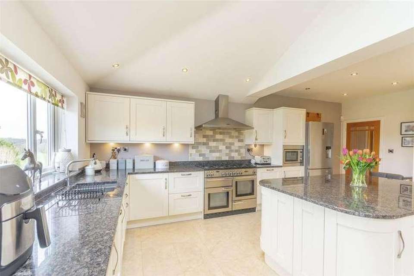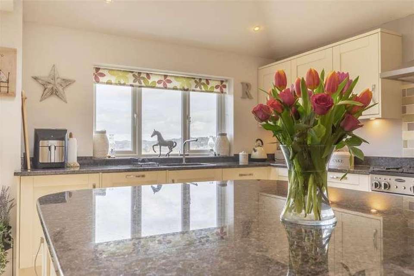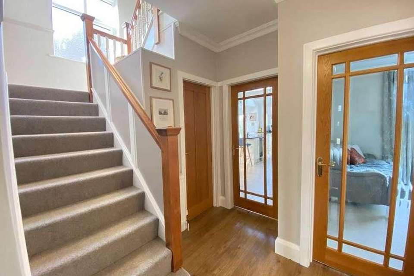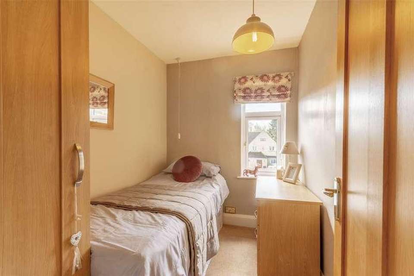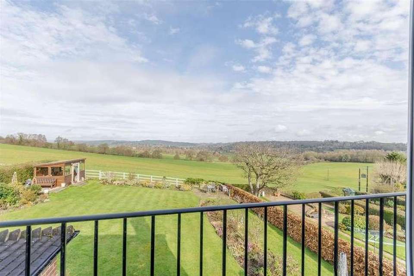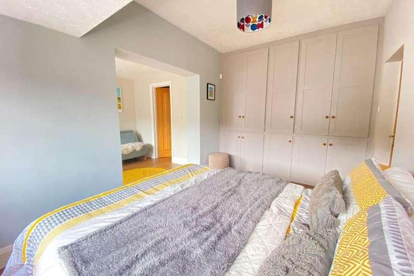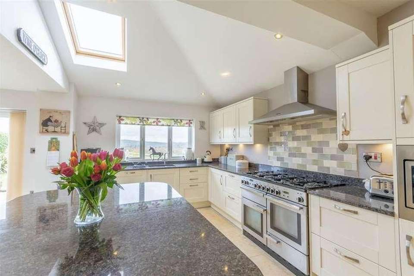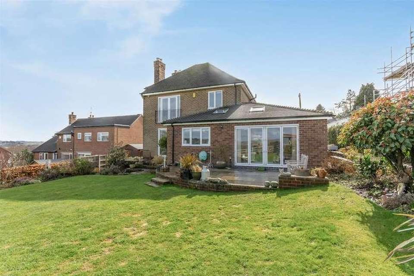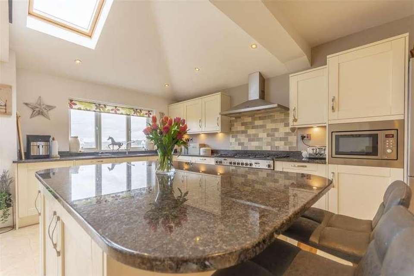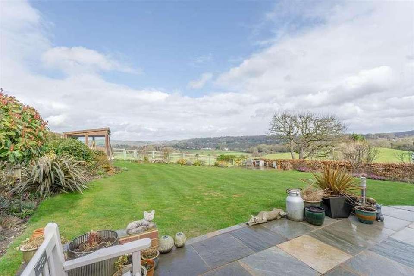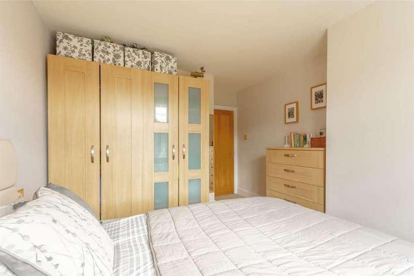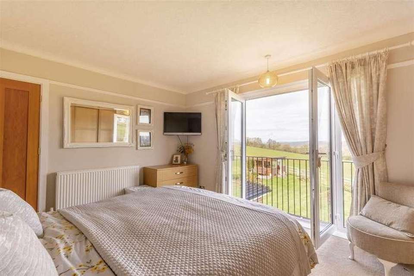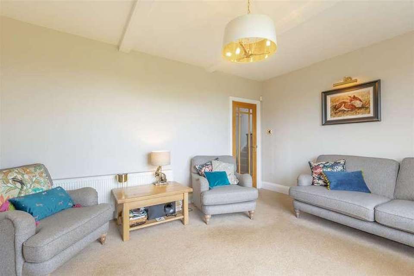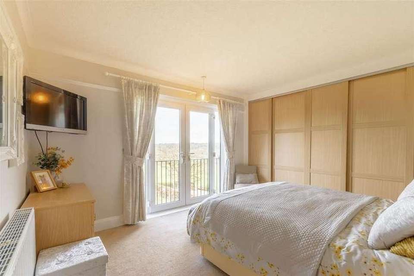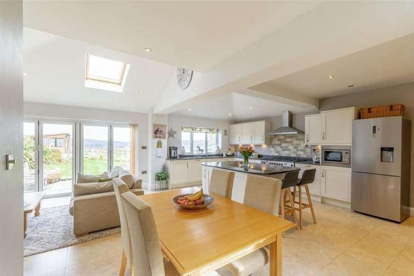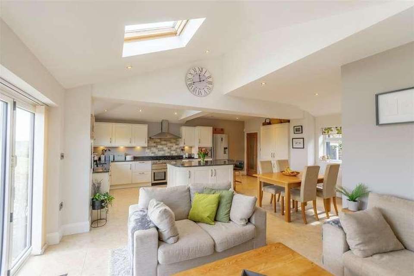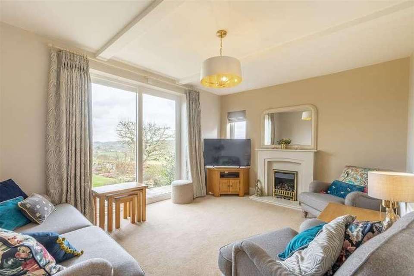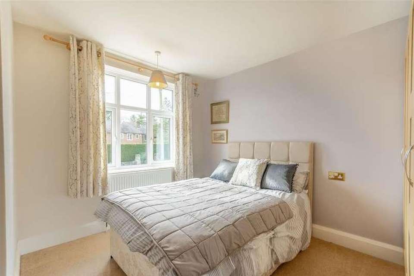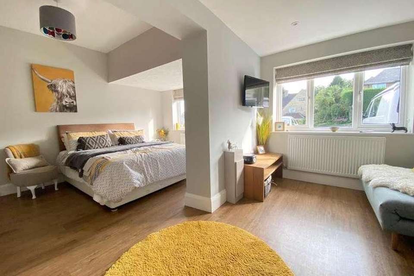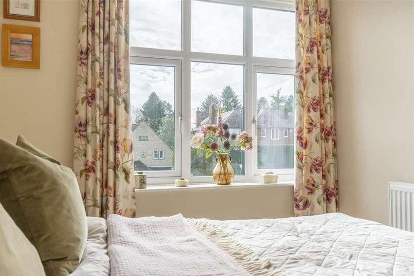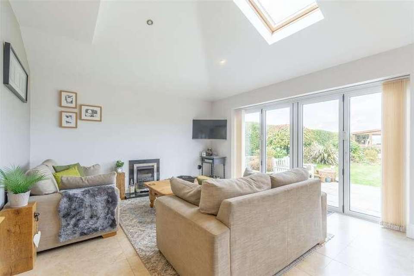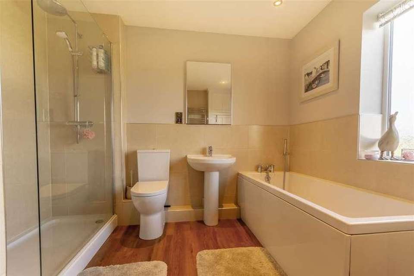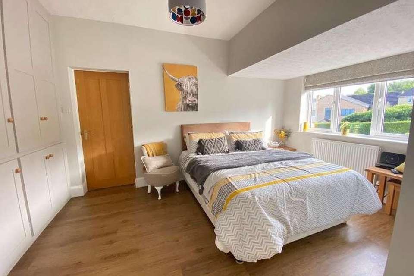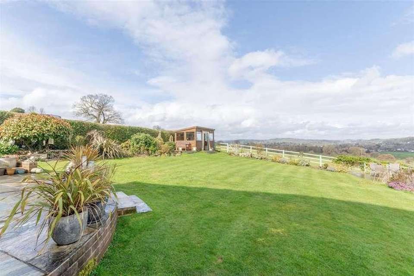4 bedroom detached house for sale
Derby, DE22detached house
bedrooms
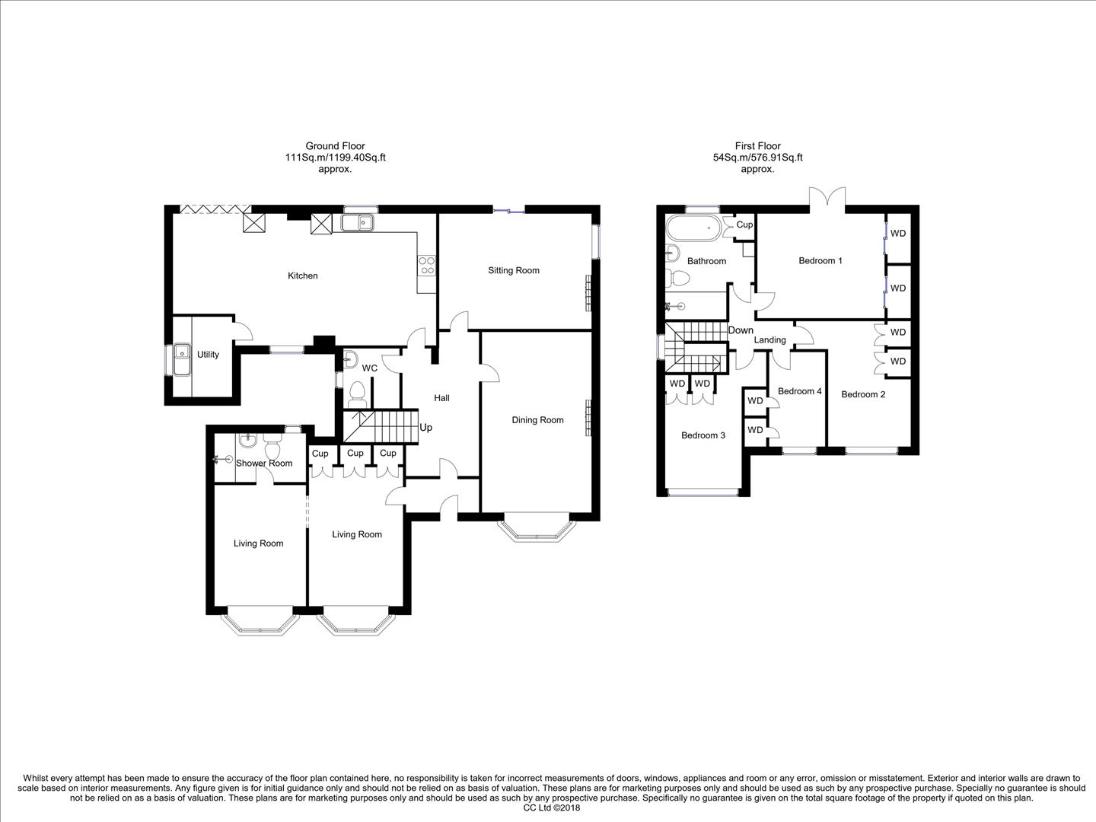
Property photos

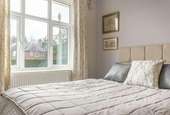
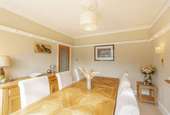
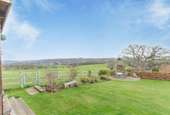
+31
Property description
Enjoying a commanding position with superb views over the Derwent valley, this is an exceptionally well presented four/five bedroom detached family home still offering excellent potential for further extension and re-development. Ecclesbourne School Catchment.DIRECTIONSThe property is best and easily approached from the A6 approaching from the city centre and Allestree, turning left onto Burley Lane prior to reaching Duffield, as the road starts to climb, the property will be found a short distance on the right.The Ecclesbourne catchment located residence provides versatile living and sleeping accommodation which includes a ground floor en-suite bedroom and lounge, superb extended living dining kitchen with bi-folding doors and four first floor bedrooms, the principal with Juliet balcony and fitted wardrobesThe attractive property occupies an enviable plot having a large frontage, un-developed wide side area and a beautiful rear garden with patio, large expanse of lawn leading to the rear boundary with seating area adjoining open fields with views.Burley Lane and Quarndon are widely considered an aspirational place to reside having a reputable local primary school, church, cricket club and popular public house and restaurant along with ease of access into the countryside for walks including Bunkers Hill, the beautiful Allestree park and woods and National Trust Kedleston Hall. In nearby Duffield is the Ecclesbourne secondary school and sixth form along with a good range of local shopping facilities, further local amenities also being found in the neighbouring suburb of Allestree. Derby city centre is 5 miles away connected by a frequent public transport service found a short distance away to the A6.A superb family home in its own right yet also with fantastic potential for re-development if desired.ACCOMMODATIONGROUND FLOORENTRANCE LOBBYAttractive composite front door with glazed panels leads into a lobby area providing access into the annex bedroom and main hallway.STUDIO ROOM5.36m x 3.63m max 4.80m (17'7 x 11'11 max 15'9 )A highly versatile studio space with en-suite having been used as a sitting room and bedroom, built in cupboards/wardrobes, twin front facing windows, concealed boiler, inset ceiling spotlights and two radiators.EN-SUITE1.98m x 1.19m (6'6 x 3'11 )Appointed with a double width shower cubicle and electric shower, wash basin sat on a vanity unit and WC, window, chrome towel radiator, inset ceiling spotlights and extractor fan.ENTRANCE HALLWAYA formal main hallway providing access off to principal ground floor rooms, stairs lead to the first floor with a side window on the half landing allowing for plenty of natural light, radiator.CLOAKROOMFitted with a low level WC and wash basin, window, coats hanging and understairs storage, radiator.DINING ROOM4.06m x 3.33m (13'4 x 10'11 )An attractive formal dining room with a bay window to the front elevation, ample space for a dining table and chairs, fireplace with a flame gas fire, radiator.LOUNGE4.50m x 3.48m (14'9 x 11'5 )Featuring tall sliding patio doors providing magnificent views towards Duffield and as far as Alport Heights, fireplace with inset flame gas fire, media connections and radiator.KITCHEN7.59m x 6.27m (24'11 x 20'7 )A splendid large living dining kitchen having been extended with bi-folding doors and with Velux windows, ample space for lounge and dining furniture. The kitchen is appointed with a comprehensive range of wall and base units with attractive cupboard and drawer fronts, granite work surfaces, matching island including a breakfast bar, range style cooker with multiple oven and 6 burner gas hob with extractor fan over, integrated dishwasher and microwave combi-grill, wine cooler, natural tiled floor throughout, media connections, inset ceiling spotlights and radiator.UTILITY ROOM2.36m x 1.91m (7'9 x 6'3 )A classic laundry room with plumbing for a washing machine and tumble dryer, stainless steel sink and drainer, base cupboards and granite work surfaces, door accessible from the side gate, window and radiator.FIRST FLOORLANDINGPleasant landing area with half landing having a large window allowing for plenty of natural light, wooden handrail and balustrade, loft access, radiator.BEDROOM ONE4.52m x 3.51m (14'10 x 11'6 )A spacious bedroom featuring a Juliet balcony with magnificent rear views, built in wardrobes with sliding doors, media connections and radiator.BEDROOM TWO3.45m x 3.20m (11'4 x 10'6 )A comfortable spacious bedroom with front facing window, ample space for wardrobes, radiator.BEDROOM THREE3.61m x 2.51m (11'10 x 8'3 )A further comfortable double bedroom, front facing window and radiator.BEDROOM FOUR2.51m x 1.88m (8'3 x 6'2 )A single bedroom or study with front facing window and radiator.BATHROOM2.95m x 2.67m (9'8 x 8'9 )A very spacious bathroom appointed with a four piece suite comprising a deep bath with handheld shower attachment, walk in shower with mains overhead shower, wash basin and WC, window, built in store cupboard, inset ceiling spotlights, chrome towel radiator, extractor fan.OUTSIDEThe attractive property occupies an enviable plot extending to approximately 1/4 acre having a large frontage with a block paved driveway and garden, un-developed wide side area with shed, summer house and a beautiful rear garden with patio, large expanse of lawn leading to the rear boundary with additional seating area adjoining open fields with views.
Interested in this property?
Council tax
First listed
Over a month agoDerby, DE22
Marketed by
Boxall Brown & Jones Oxford House, Stanier Way,Wyvern Business Park,Derby,DE21 6BFCall agent on 01332 383838
Placebuzz mortgage repayment calculator
Monthly repayment
The Est. Mortgage is for a 25 years repayment mortgage based on a 10% deposit and a 5.5% annual interest. It is only intended as a guide. Make sure you obtain accurate figures from your lender before committing to any mortgage. Your home may be repossessed if you do not keep up repayments on a mortgage.
Derby, DE22 - Streetview
DISCLAIMER: Property descriptions and related information displayed on this page are marketing materials provided by Boxall Brown & Jones. Placebuzz does not warrant or accept any responsibility for the accuracy or completeness of the property descriptions or related information provided here and they do not constitute property particulars. Please contact Boxall Brown & Jones for full details and further information.





