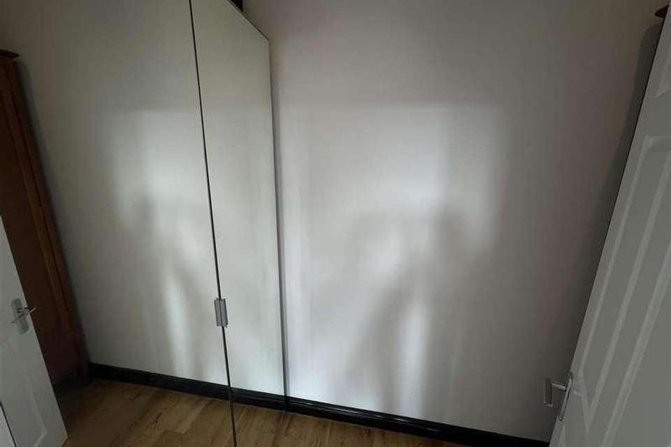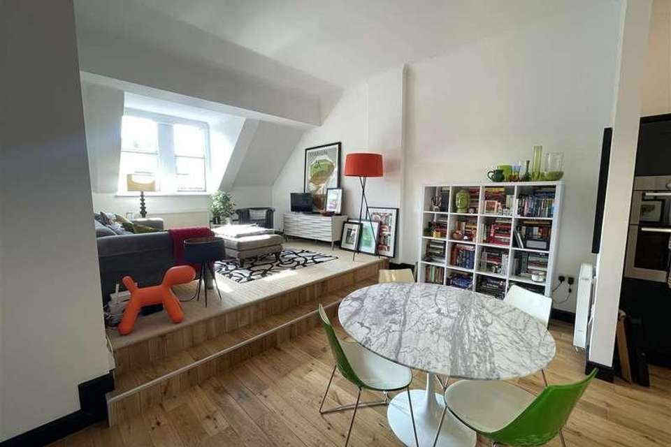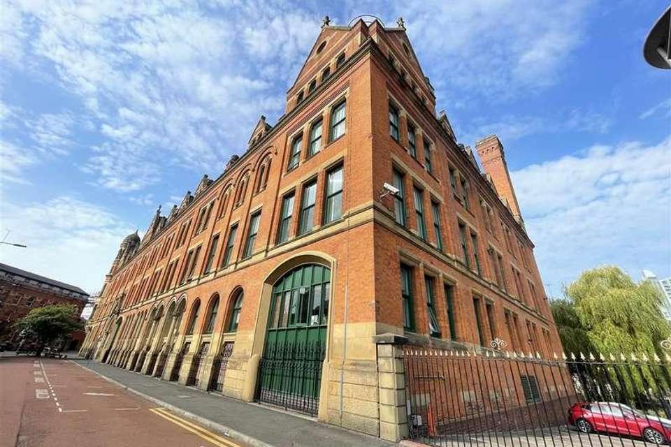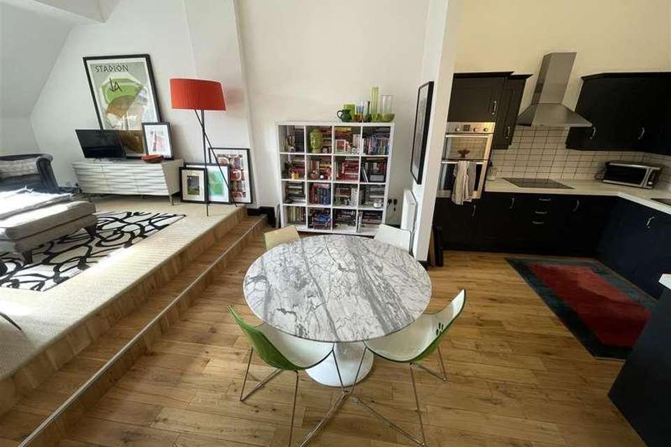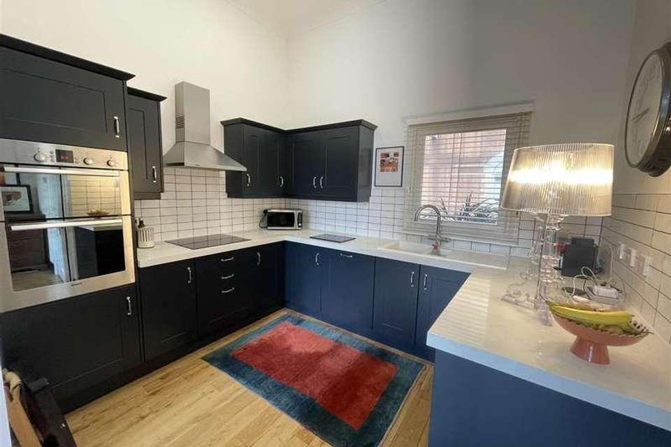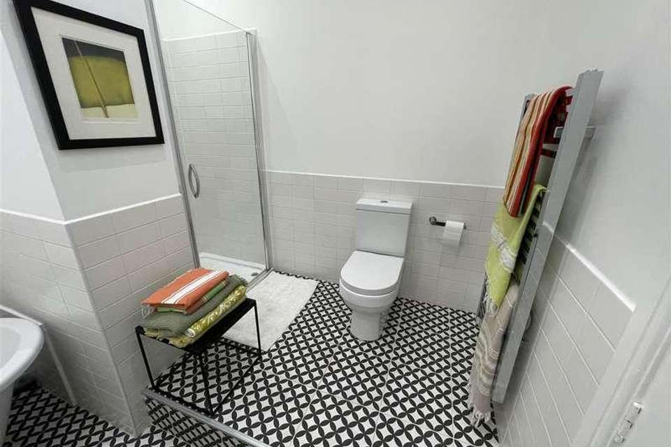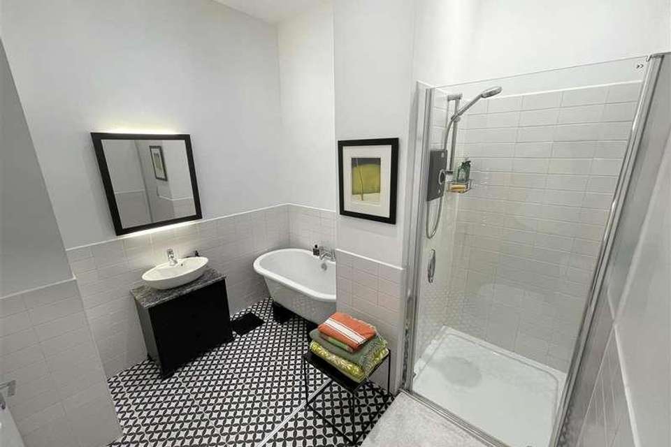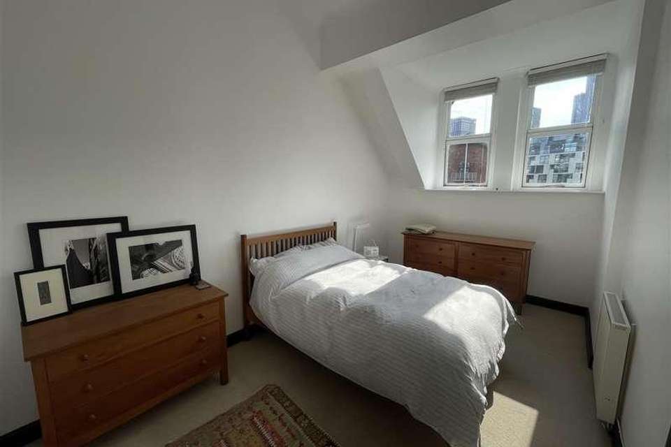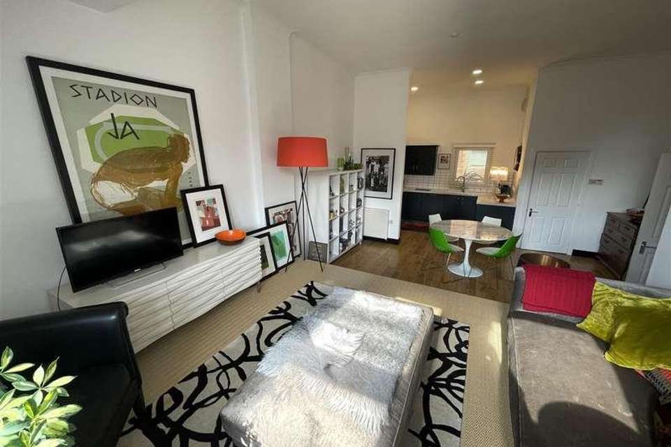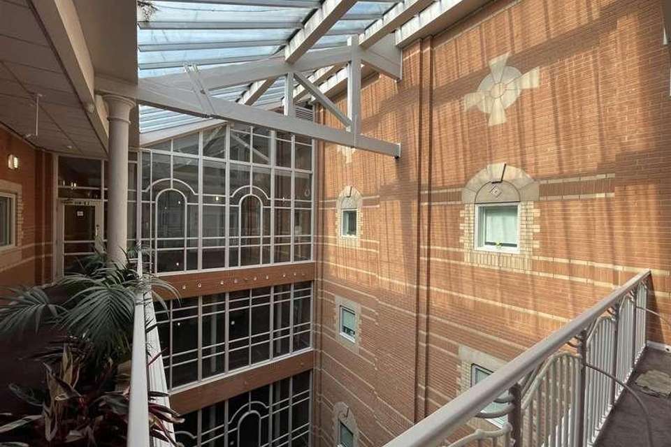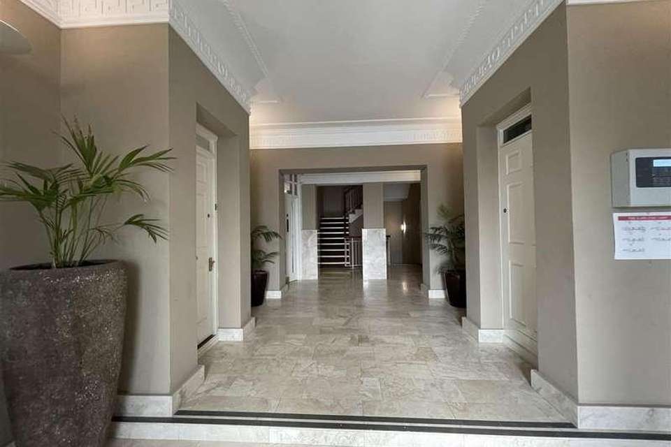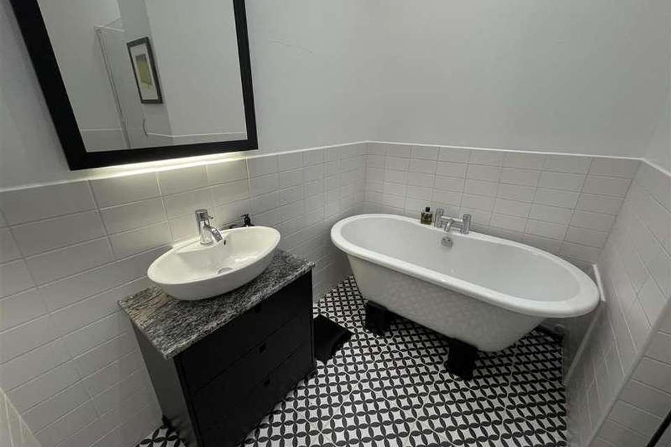2 bedroom flat for sale
Manchester, M1flat
bedrooms
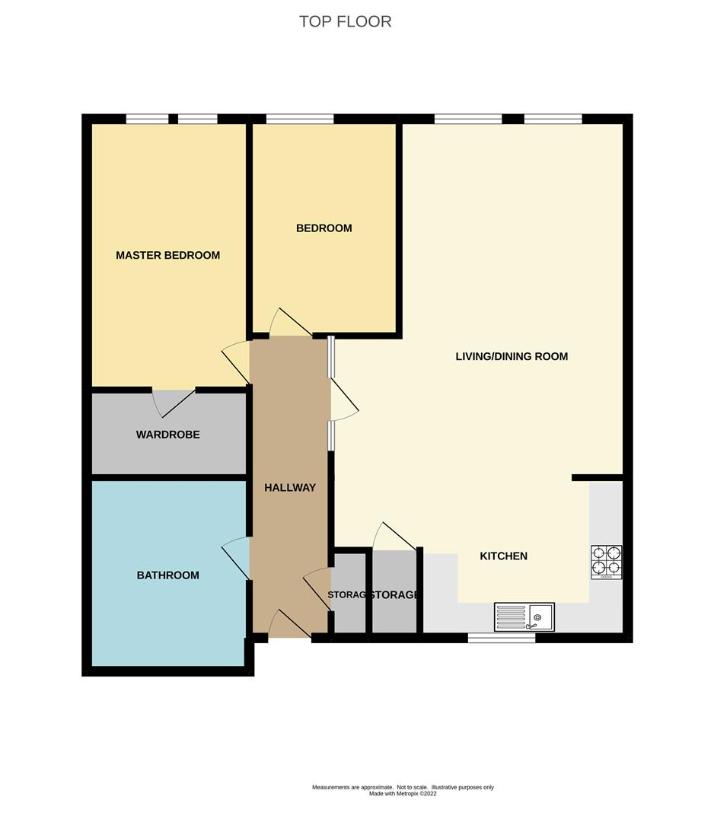
Property photos


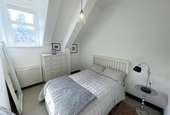
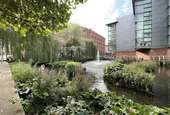
+13
Property description
Jordan Fishwick are pleased to offer for sale this beautifully presented TWO BEDROOM top floor apartment in the Chepstow House conversion in the heart of the city centre. Combining period features with the luxury of modern living! Chepstow House is a stunning Grade II listed conversion, situated in the heart of the City Centre alongside the Bridgewater Canal inlet. A highly sought after development, which offers easy access to both Deansgate and Oxford Road, as well as both Piccadilly and Oxford Road Train Stations. This stunning and spacious two bedroom apartment is laid out over approx. 1000sqft and has been refurbished to a high standard throughout. The property benefits from a wealth of original features throughout, including high ceilings, large windows and detailed cornicing. Briefly comprising of an entrance hallway, spacious living room and dining area with high ceilings and large sash windows which overlook the Bridgewater Canal Inlet open with modern kitchen, principal bedroom with walk in wardrobe which was previously an en-suite, second bedroom and a main bathroom off the hallway.Benefitting from a peaceful and picturesque location alongside the Bridgewater canal inlet, the property comes complete with allocated car parking. NO ONWARD CHAIN.Entrance HallWooden flooring. Ceiling light, Storage cupboard. Access to all rooms.Living Room/Kitchen9.06 x 5.14 (29'8 x 16'10 )Modernised kitchen with wall and base units with complimentary work tops over. Integrated dishwasher, fridge with freezer box, cooker, grill, hob with extractor over. Sink with instant boiling water tap. Spotlights. Dining area with wooden flooring. Cupboard housing washing machine with storage space above. Raised living room with fitted carpet. Tv and telephone point. Radiator.Bedroom One4.74 x 2.75 (15'6 x 9'0 )Fitted carpet. 2 x windows. Radiator. Access to walk in wardrobe.Walk In WardrobePreviously an en-suite, there is now wooden flooring and space for 2 x double wardrobes. Spotlights.Bedroom Two3.75 x 2.70 (12'3 x 8'10 )Fitted carpet. Windows. Radiator.BathroomBeautifully updated bathroom suite with freestanding roll top bath, shower cubical with electric shower, sink with mixer tap on vanity unit with stone worktop. Heated towel rail. Vanity mirror with lighting. Tiled flooring and partially tiled walls.ExternallySecure parking included. Lifts to all floors.Additional InformationLease - 999 years from 1990Ground rent - N/AService charges - ?281 per monthCouncil Tax Band - E
Interested in this property?
Council tax
First listed
Over a month agoManchester, M1
Marketed by
Jordan Fishwick 68 Whitworth St West,Manchester,.,M1 5WQCall agent on 0161 833 9499
Placebuzz mortgage repayment calculator
Monthly repayment
The Est. Mortgage is for a 25 years repayment mortgage based on a 10% deposit and a 5.5% annual interest. It is only intended as a guide. Make sure you obtain accurate figures from your lender before committing to any mortgage. Your home may be repossessed if you do not keep up repayments on a mortgage.
Manchester, M1 - Streetview
DISCLAIMER: Property descriptions and related information displayed on this page are marketing materials provided by Jordan Fishwick. Placebuzz does not warrant or accept any responsibility for the accuracy or completeness of the property descriptions or related information provided here and they do not constitute property particulars. Please contact Jordan Fishwick for full details and further information.





