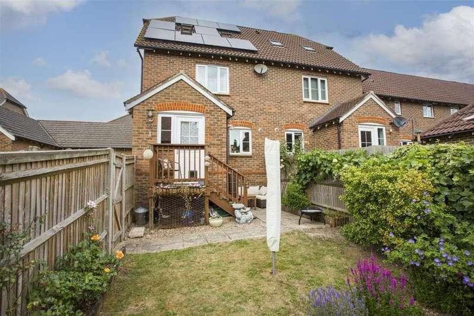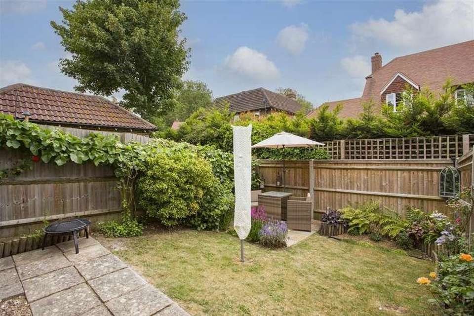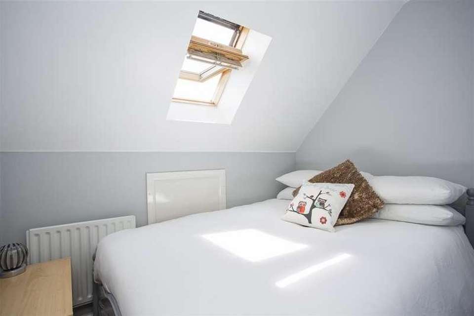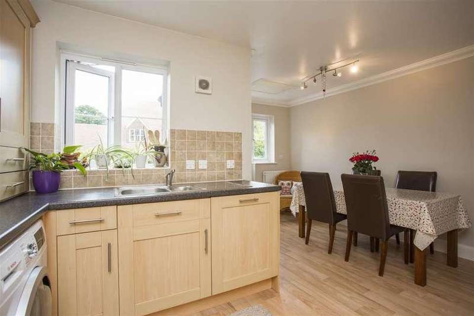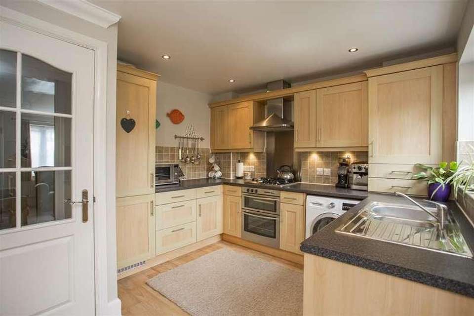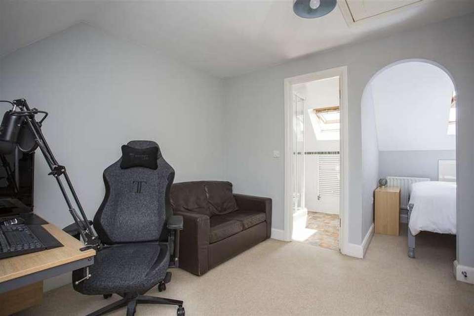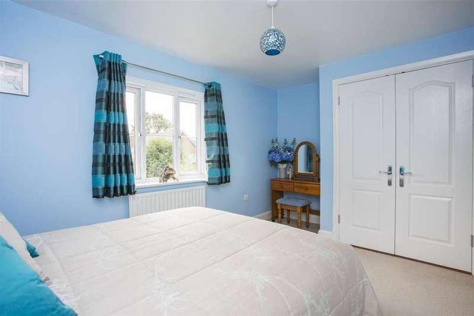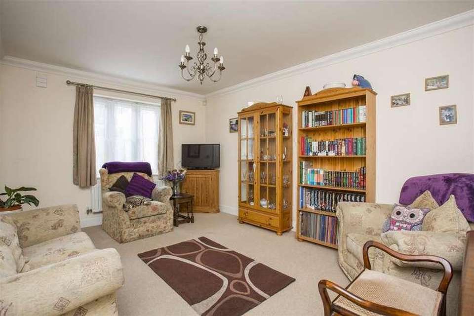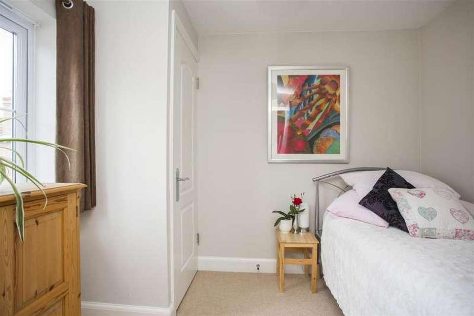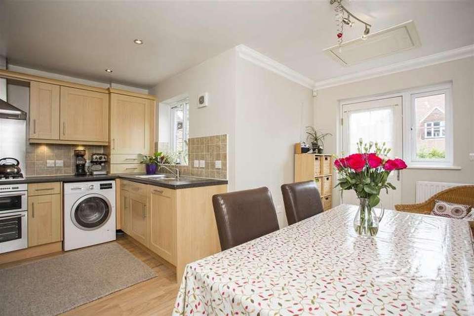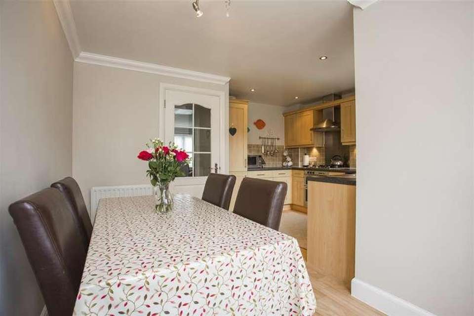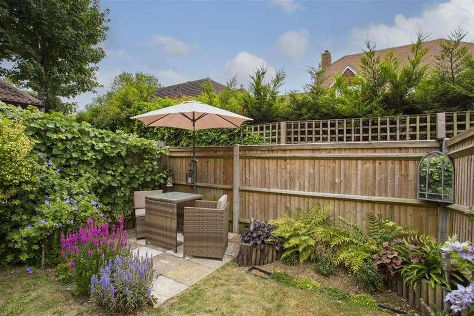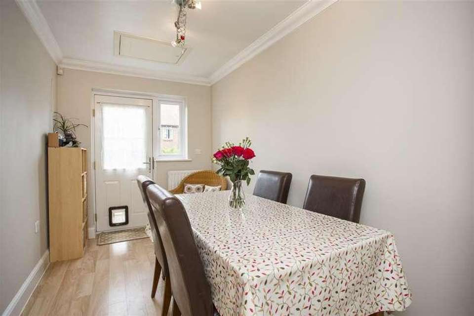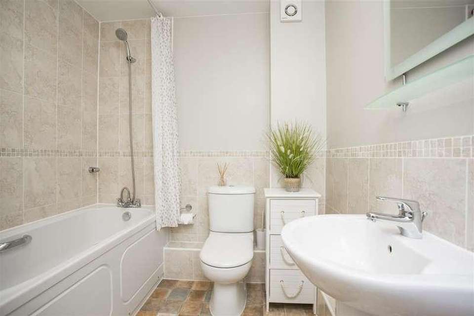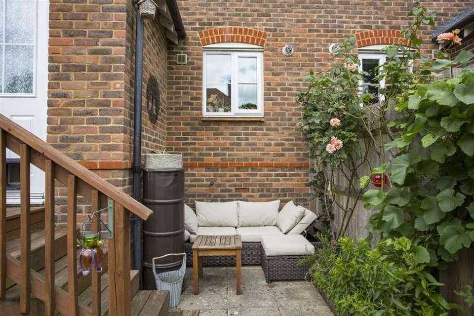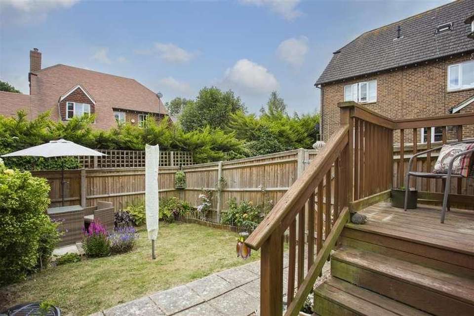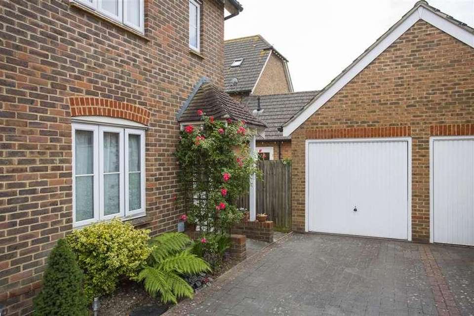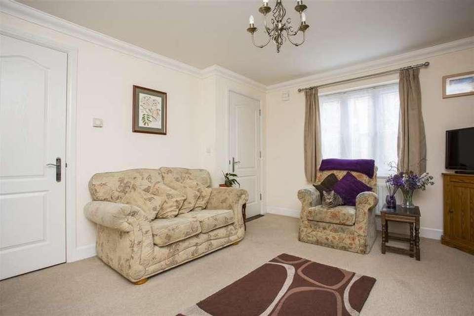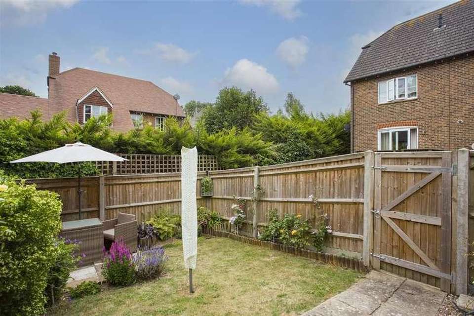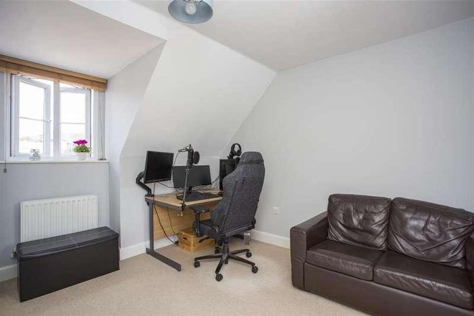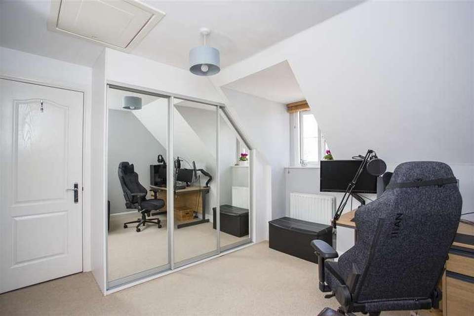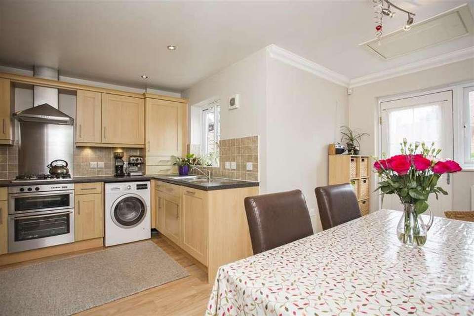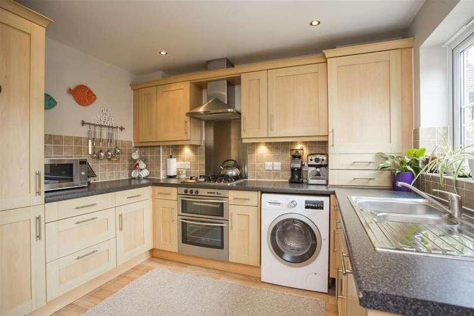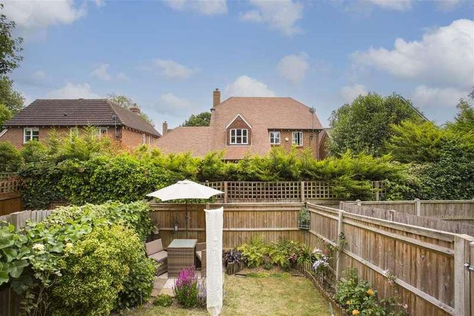3 bedroom semi-detached house for sale
Tonbridge, TN9semi-detached house
bedrooms
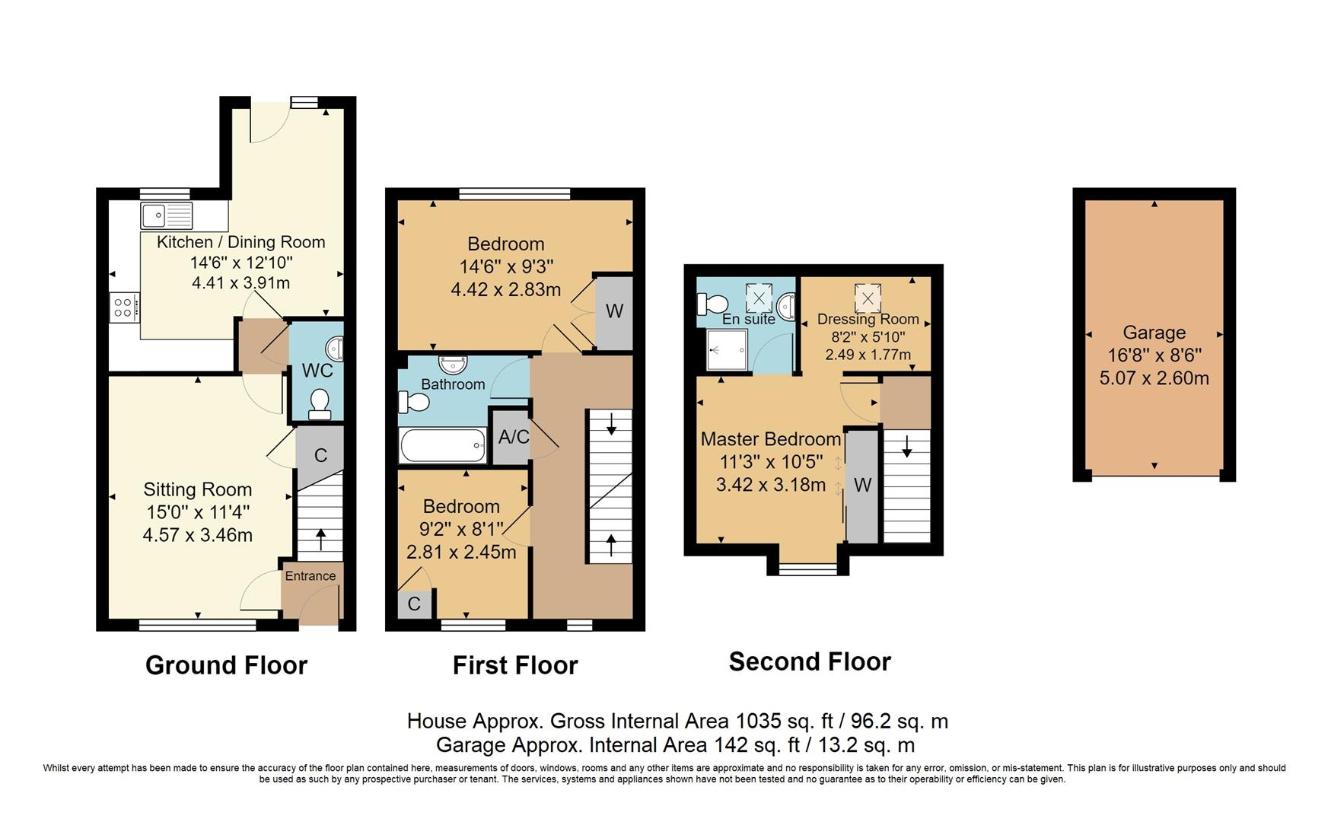
Property photos

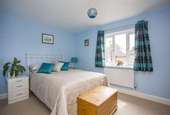
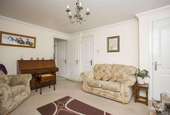
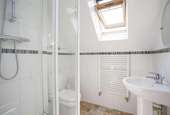
+25
Property description
AN ATTRACTIVE THREE STOREY SEMI DETACHED HOUSE constructed by Hillreed in 2006 being at the end of a private mews style development of ten properties of varying styles. The accommodation, which is ideal for a growing family, has been further improved by the present owner with the installation of solar panels for the supply of electricity in June 2023 by Smartfoam Limited under a ten year warranty as well as provision of built in cupboards to the main bedroom and some new fencing.An internal inspection is advised to fully appreciate the deceptive space offered in such a convenient location.TONBRIDGEIn an exceptionally convenient and quiet position at the end of a cul de sac approached off Hadlow Road yet being only half a mile to the town centre with a good range of shopping facilities including Waitrose, various eateries, bars and coffee shops as well as leisure pursuits. The main line station with frequent services to London and the South Coast is about a mile away.There is a wide range of Private and State schools in the area including Hilden Grange and Hilden Oaks as well as The Judd School, Tonbridge Grammar, Hayesbrook and Weald of Kent at the southern area. Primary schools include Slade and Woodlands.Access to the A21 and onto the M25 is about five miles. The Cannon Lane Retail Park with M&S Foodhall and other outlets is within easy walking distance.ROSE CLAD ENTRANCE PORCHPitched tiled roof with timber supports to a brick base.ENTRANCE HALLWith radiator, wood laminate floor.SITTING ROOMWith radiator, walk in understairs cupboard .INNER LOBBYHALF TILED CLOAKROOMWith low level WC suite, pedestal wash basin, radiator.DINING ROOMWith two double panel radiators, wood effect vinyl flooring and an access to a very useful roof storage area. Half glazed door to a small balcony with steps to garden. Open plan through toWELL APPOINTED KITCHENWith one and a half bowl stainless steel single drainer sink inset to work surface with cupboards and drawers under and an integral dishwasher. Extensive work surface to side with storage and plumbing for washing machine, cupboards and drawers under to either side of a double oven and grill having a four ring gas hob over with stainless steel splashback and matching extractor hood over together with a range of wall cupboards. Cupboard housing the wall mounted Glowworm gas fired boiler. Additional work top with cupboard and drawers under, Bosch fridge with freezer under, wood effect vinyl flooring.FIRST FLOORSPACIOUS LANDINGWith radiator, linen cupboard with Megaflow Heatrae Sadia cylinder.BEDROOM TWOWith radiator, double built in wardrobe cupboard with hanging and shelving space.BEDROOM THREEWith radiator and a built in cupboard.FAMILY BATHROOMWith panelled bath, mixer tap and hand shower fitment, fully tiled surround, pedestal wash basin, low level WC suite. Ladder style heated towel rail.SECOND FLOORSMALL LANDINGWith radiator.MASTER SUITEBEDROOM with radiator, built in triple unit providing hanging, shelving and storage space with mirrored sliding doors. Access to roof space. EN SUITE SHOWER ROOM with tiled shower cubicle, low level WC suite, pedestal wash basin. Ladder style heated rail. Velux style window. DRESSING AREA with radiator, Velux style window. Access to a boarded eaves storage area.NOTE This suite is currently used principally as a home office with the dressing area as a bedroom.OUTSIDEBRICK SINGLE GARAGE being one of a pair having a useful pitched roof storage area, light and power, fitted shelving. Brick paved parking area to the front.The SOUTH EAST FACING REAR GARDEN has an area of lawn, two patios and stocked borders. Side gate to a pedestrian access serving three other properties in the close.
Council tax
First listed
Over a month agoTonbridge, TN9
Placebuzz mortgage repayment calculator
Monthly repayment
The Est. Mortgage is for a 25 years repayment mortgage based on a 10% deposit and a 5.5% annual interest. It is only intended as a guide. Make sure you obtain accurate figures from your lender before committing to any mortgage. Your home may be repossessed if you do not keep up repayments on a mortgage.
Tonbridge, TN9 - Streetview
DISCLAIMER: Property descriptions and related information displayed on this page are marketing materials provided by Ibbett Mosely. Placebuzz does not warrant or accept any responsibility for the accuracy or completeness of the property descriptions or related information provided here and they do not constitute property particulars. Please contact Ibbett Mosely for full details and further information.





