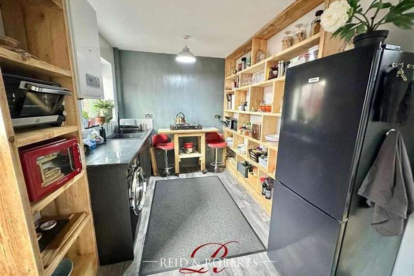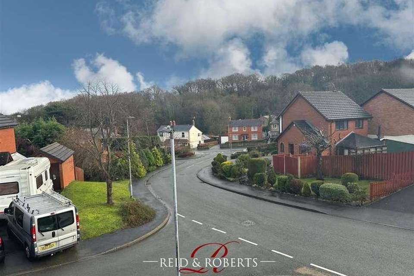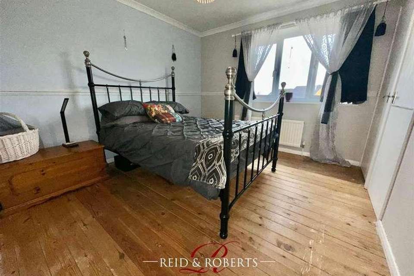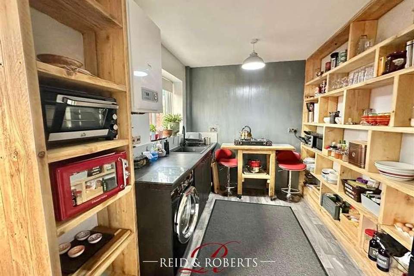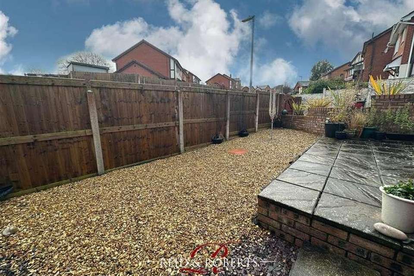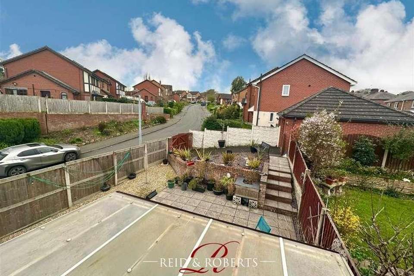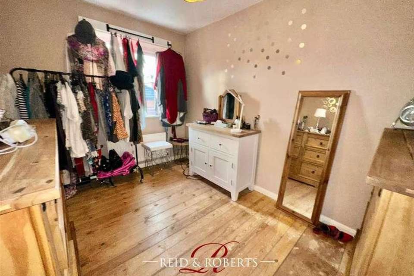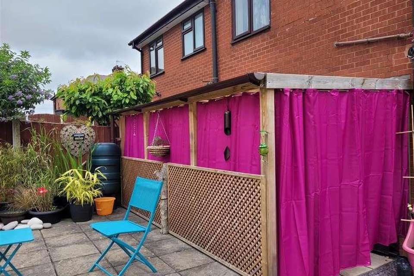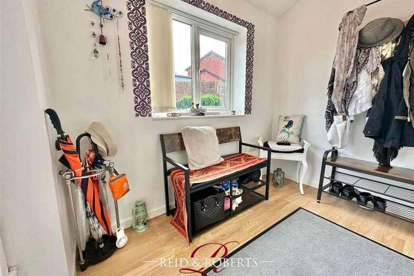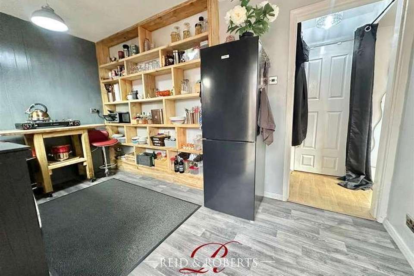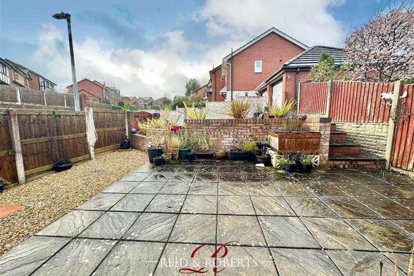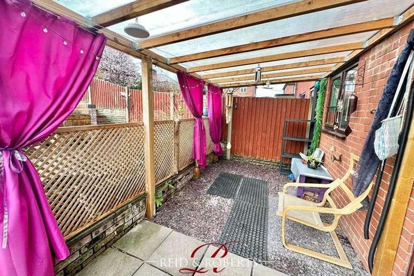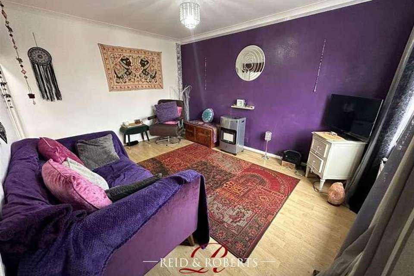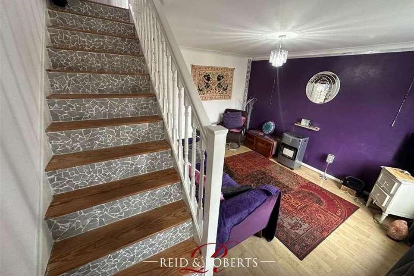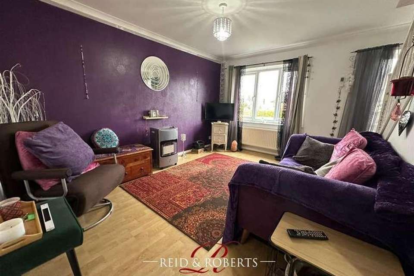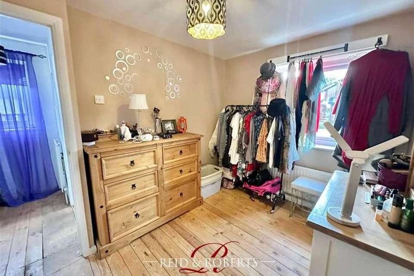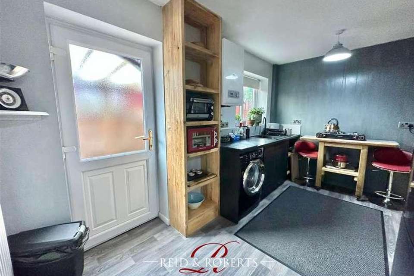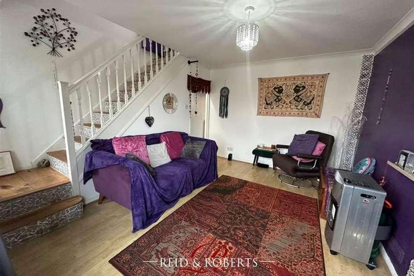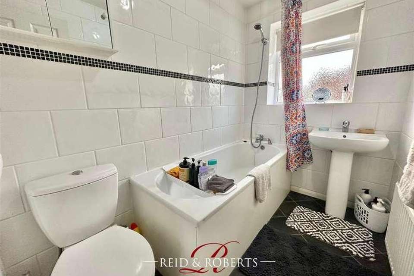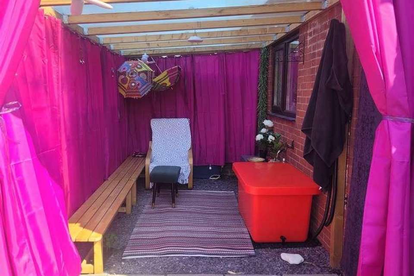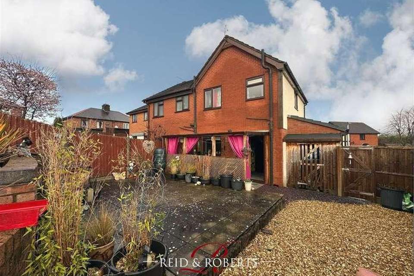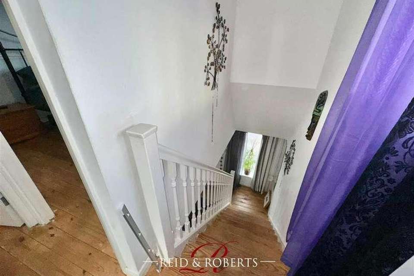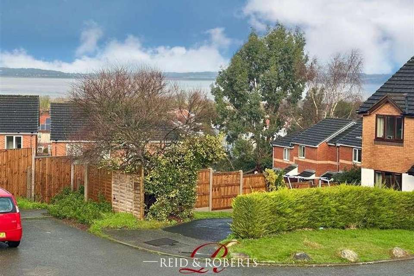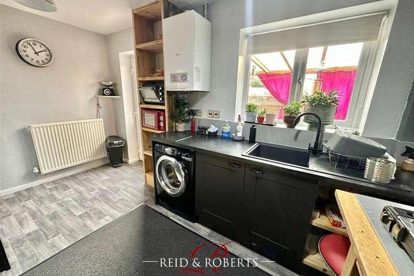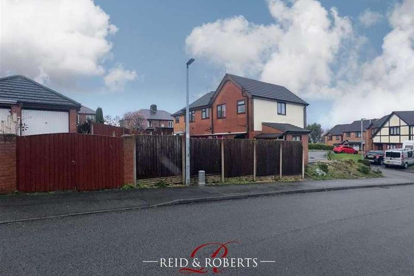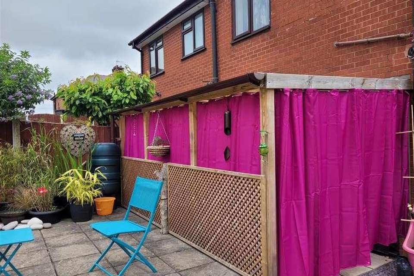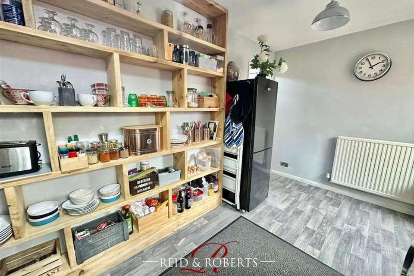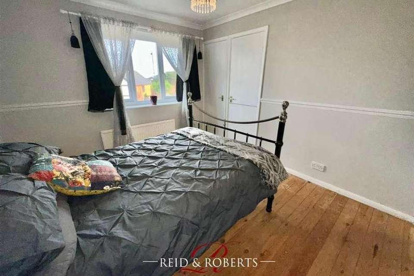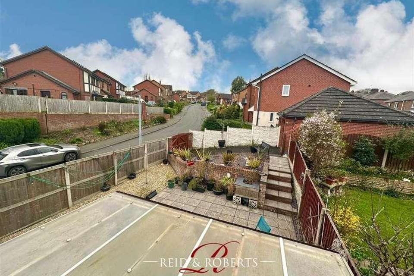2 bedroom semi-detached house for sale
Greenfield, CH8semi-detached house
bedrooms
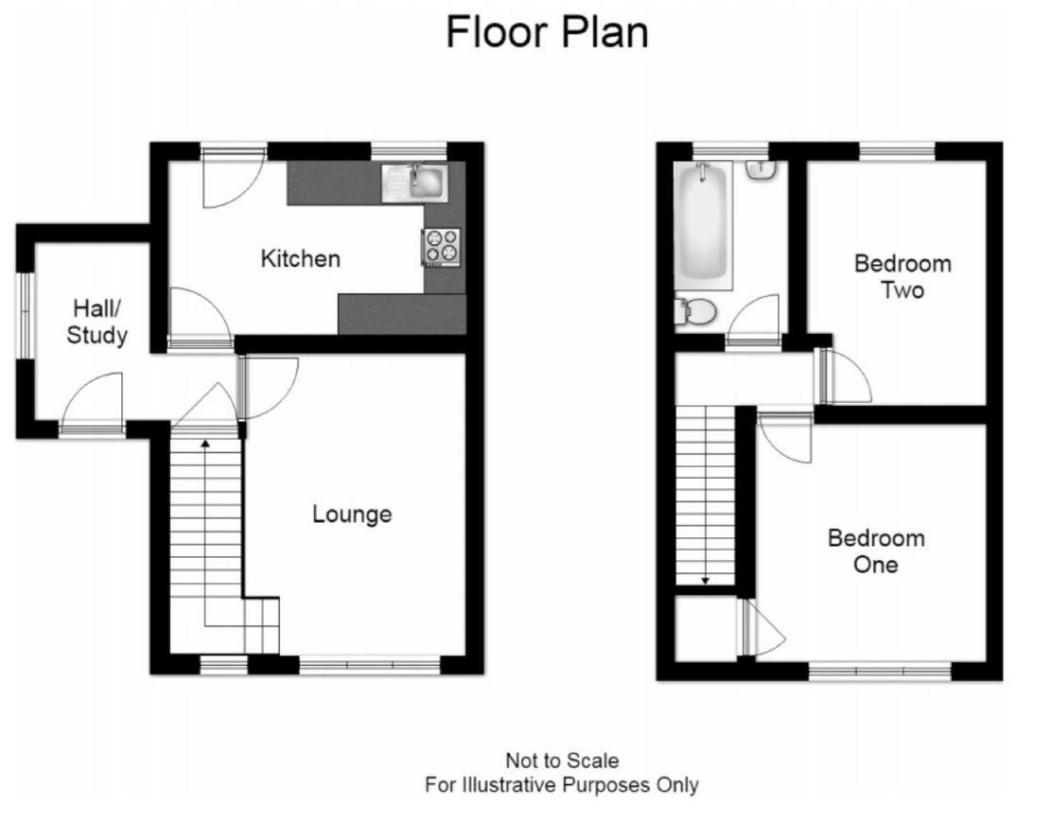
Property photos

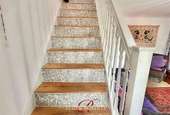
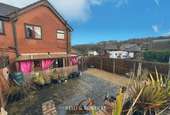
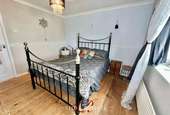
+29
Property description
* CORNER PLOT * ELEVATED POSITION * TWO DRIVEWAYS & A GARAGE * VIEWS TO THE FRONT OF DEE ESTUARYSituated on a sizeable plot in a popular area of Greenfield in an elevated position appreciating views over the Dee Estuary towards the Wirral. The accommodation briefly comprises: Reception Hall/Study, Inner Hall Entrance, Kitchen/Breakfast Room and Lounge. To the first floor you will find: Two Bedrooms and a Family Bathroom. The property is fully uPVC double glazed and has gas central heating.The front of the property is approached via a imprinted concrete driveway providing 'Off Road' parking which leads to a pathway leading to the front door. Garden which is mainly laid to lawn with golden gravelled and stone boarders with shrubs and plants. The rear of the property can be accessed via double wooden gates opening to a second tarmacadam driveway providing further 'Off Road' parking which leads to a semi detached garage. The garden to the rear has been designed with easy maintenance in mind and has a good sized slate area with paved path leads up to a paved patio area ideal for outdoor furniture. Further gravelled areas leass to the newly installed covered lean to. The property is bounded by panelled fencing and redbrick wall. The property has the added benefits of outside electric points. Viewings are highly recommended.Greenfield offers a variety of shops, a school and is close by to Holywell where you will find a wider range of shops, services and popular schools. There are great transport links close by with easy access to the coast road and A55 expressway for commuting. The property offers a great opportunity to first time buyers or investors.Accommodation Comprises:Imprinted concrete pathway leads to:Woodgrain effect Upvc double glazed door leads into:Reception Hall/ Study2.6m x 1.6mDouble glazed window to the side elevation, telephone point, wood effect laminate flooring and square opening leads into the inner hallway.Inner HallwayUnderstairs storage cupboard and doors leading to Lounge and Kitchen.Lounge4.1m x 3.1mWell lit room having two double glazed windows to the front elevation, panelled radiator, wood effect laminate flooring and aerial outlet. Feature mosiac and wooden stairs leads to the first floor accommodation.Kitchen4m x 2.3mThis bespoke kitchen has a range base units with fitted sink with mixer tap over and an open plan bespoke wooden larder shelving to both walls with a portable wooden island with seating area. Space for fridge/freezer, void and plumber washing machine and dishwasher and space for electric oven. Double glazed windows to the rear elevation, wall mounted boiler, white Upvc double glazed door leads to rear garden.First Floor AccommodationLandingDouble glazed window to the side elevation, single panelled radiator, loft access and doors to bedrooms and bathroom.Bedroom One3.3m x 3mDouble glazed window to the front elevation with views across the Dee Estuary, single panelled radiator, telephone outlet and coved ceiling. Dado rail, built in cupboard over the stairwell with fitted hanging rail, further fitted cupboard providing shelving and immersion heater.Bedroom Two3.2m x 2.4mDouble glazed window to the rear elevation and single panelled radiator.Bathroom2.3m x 1.5mWhite three piece suite comprising: Low flush W.C, pedestal sink unit and panelled bath with mixer tap and shower attachment over. Double glazed frosted window to the rear elevation, single panelled radiator, vinyl flooring and fully tiled walls.OutsideTo The FrontThe front of the property is approached via a imprinted concrete driveway providing 'Off Road' parking which leads to a pathway leading to the front door. Garden which is mainly laid to lawn with golden gravelled and stone boarders with shrubs and plants.To The RearThe rear of the property can be accessed via double wooden gates opening to a second tarmacadam driveway providing further 'Off Road' parking which leads to a semi detached garage. Hard landscaped slate area with paved path leads up to a paved patio area ideal for outdoor furniture. Garden which is mainly laid to lawn with slate boarders and is bound by panelled fencing and redbrick wall. The property has the added benefits of outside electric points.Covered Lean ToPoly carbonate roof with trellis walls and fitted curtains offering a spacious private seating area ideal for a hot tub area.Council Tax Band CDirectionsFrom the agents' office in Holywell follow Whitford Road and turn left signposted Greenfield, continue down the hill turning left into Tan Y Felin. Take the first turning on the right in to Maes Y Dyffryn. Continue along and the property will be identified by our For Sale Board.Viewing ArrangementsStrictly by prior appointment through Reid & Roberts Estate Agents. Telephone Holywell 01352 711170. Do you have a house to sell? Ask a member of staff for a FREE VALUATION without obligation.To Make An OfferTO MAKE AN OFFER - MAKE AN APPOINTMENT.Once you are interested in buying this property, contact this office to make an appointment. The appointment is part of our guarantee to the seller and should be made before contacting a Building Society, Bank or Solicitor. Any delay may result in the property being sold to someone else, and survey and legal fees being unnecessarily incurred.MONEY LAUNDERING REGULATIONSBoth vendors and purchasers are asked to produce identification documentation and we would ask for your co-operation in order that there will be no delay in agreeing the sale.ServicesThe agents have not tested the appliances listed in the particulars.Mortgage AdviceReid & Roberts Estate Agents can offer you a full range of Mortgage Products and save you the time and inconvenience of trying to get the most competitive deal yourself. We deal with all major Banks and Building Societies and can look for the most competitive rates around. For more information call 01352 711170.LoansYOUR HOME IS AT RISK IF YOU DO NOT KEEP UP REPAYMENTS ON A MORTGAGE OR OTHER LOANS SECURED ON IT.Floor PlansThese floor plans are included as a guide only. It is included as a service to our customers and is intended as a guide to layout. Not to scale.Hours Of BusinessMonday - Friday 9.15am - 5.30pmSaturday 9.15am - 4.00pmMisrepresentation Act 1967These particulars, whilst believed to be accurate, are for guidance only and do not constitute any part of an offer or contract - Intending purchasers or tenants should not rely on them as statements or representations of fact, but must satisfy themselves by inspection or otherwise as to their accuracy. No person in the employment of Reid and Roberts has the authority to make or give any representations or warranty in relation to the property.
Interested in this property?
Council tax
First listed
Over a month agoGreenfield, CH8
Marketed by
Reid & Roberts 10 High St,,Holywell,.,CH8 7LHCall agent on 01352 711 170
Placebuzz mortgage repayment calculator
Monthly repayment
The Est. Mortgage is for a 25 years repayment mortgage based on a 10% deposit and a 5.5% annual interest. It is only intended as a guide. Make sure you obtain accurate figures from your lender before committing to any mortgage. Your home may be repossessed if you do not keep up repayments on a mortgage.
Greenfield, CH8 - Streetview
DISCLAIMER: Property descriptions and related information displayed on this page are marketing materials provided by Reid & Roberts. Placebuzz does not warrant or accept any responsibility for the accuracy or completeness of the property descriptions or related information provided here and they do not constitute property particulars. Please contact Reid & Roberts for full details and further information.





