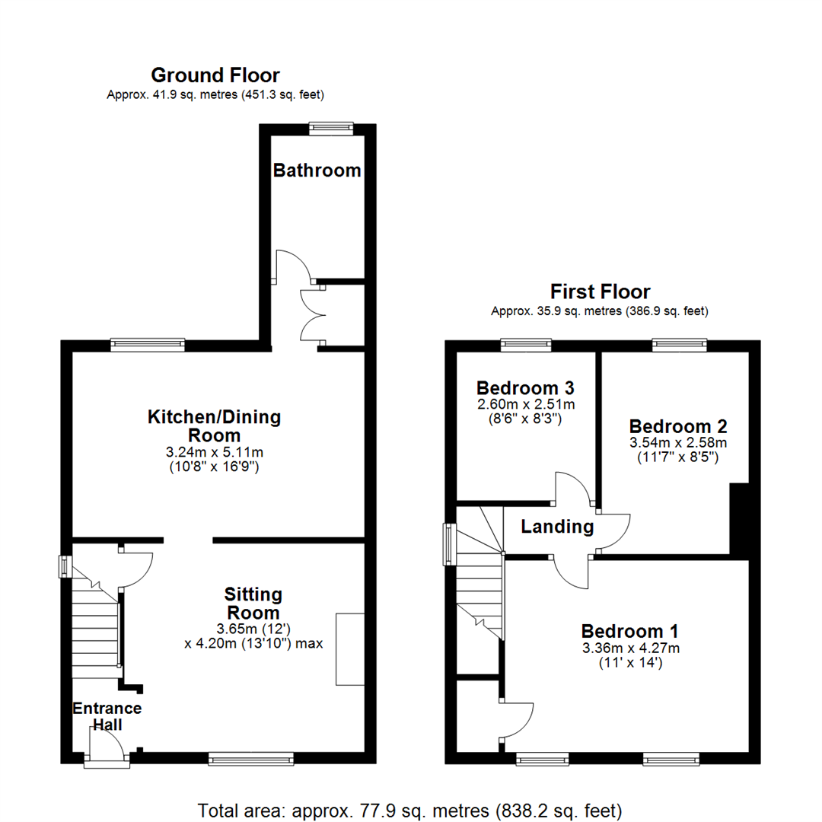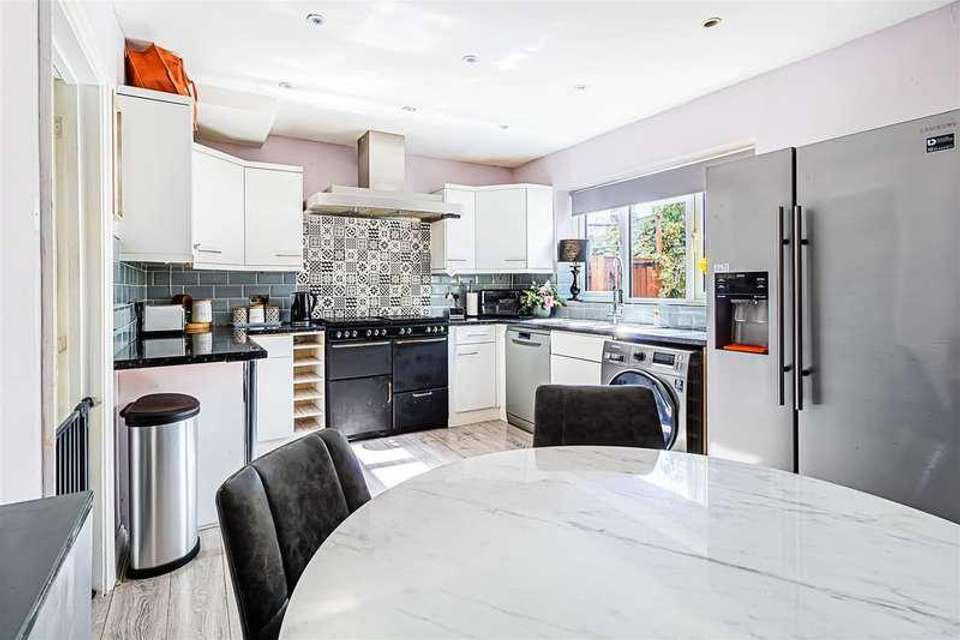3 bedroom end of terrace house for sale
Haverhill, CB9terraced house
bedrooms

Property photos




+11
Property description
A nicely presented and generous, 1940's end terraced house located within walking distance of the town Recreation ground and town centre. The property benefits from a spacious kitchen/dining room and a pleasant sitting room. Outside there is a lovely rear garden which enjoys a brilliant entertaining area including a cool man cave and hot tub area.GROUND FLOOREntrance HallRadiator, wooden flooring, stairs to first floor, doorway to:Sitting Room3.65m x 4.20m (12'0 x 13'9 )Window to front, feature fireplace with oak mantle, radiator, open plan to Kitchen/Dining Room, door to built in under-stairs cupboard.Kitchen/Dining Room3.24m x 5.11m (10'8 x 16'9 )Fitted with a matching range of base and eye level units with round edged worktops, 1+1/2 bowl stainless steel sink unit with single drainer and mixer tap, plumbing for washing machine and dishwasher, space for american style fridge/freezer, space for range oven, window to rear, radiator, wooden flooring.Rear LobbyDouble doors to storage cupboard, door to rear garden, door to:BathroomFitted with a three piece suite comprising a panelled bath with independent shower over, mixer tap and glass screen, vanity wash hand basin with mixer tap, low-level WC, tiled splashbacks, heated towel rail, window to rear, tiled flooring, full height tiling to all walls.FIRST FLOORLandingWindow to side. doors to all rooms. Loft access with drop down ladder. The loft is fully boarded with light connected.Bedroom 13.36m x 4.27m (11'0 x 14'0 )Two windows to front, door to storage cupboard, radiator.Bedroom 23.54m x 2.58m (11'7 x 8'6 )Window to rear, radiator.Bedroom 32.60m x 2.51m (8'6 x 8'3 )Window to rear, radiator.OutsideThe rear garden has a concrete patio area immediately from the house with a gate providing access to a side passage. A pathway leads off to a residents access gate. Steps from the here leads to a paved patio which then leads to the main lawn. Beyond the lawn there is a brilliant entertainment area which includes a cool man cave with a cast iron wood burner, power and light is connected. There is also a covered area currently housing a hot tub (hot tub could be included by separate negotiation).Off-Road ParkingThe property benefits from parking to the front for two vehicles.
Interested in this property?
Council tax
First listed
2 weeks agoHaverhill, CB9
Marketed by
Jamie Warner Estate Agents 2 Rosefinch Close,Haverhill,Suffolk,CB9 0JSCall agent on 01440 712221
Placebuzz mortgage repayment calculator
Monthly repayment
The Est. Mortgage is for a 25 years repayment mortgage based on a 10% deposit and a 5.5% annual interest. It is only intended as a guide. Make sure you obtain accurate figures from your lender before committing to any mortgage. Your home may be repossessed if you do not keep up repayments on a mortgage.
Haverhill, CB9 - Streetview
DISCLAIMER: Property descriptions and related information displayed on this page are marketing materials provided by Jamie Warner Estate Agents. Placebuzz does not warrant or accept any responsibility for the accuracy or completeness of the property descriptions or related information provided here and they do not constitute property particulars. Please contact Jamie Warner Estate Agents for full details and further information.















