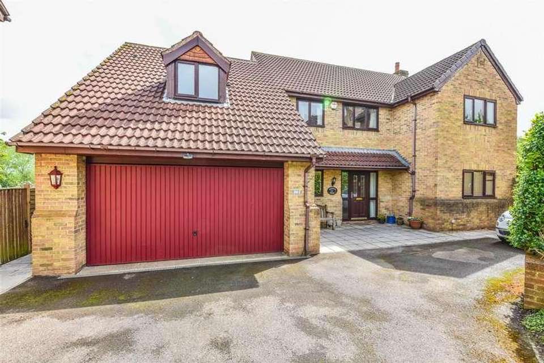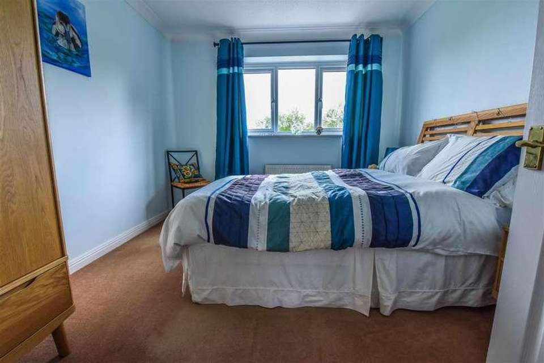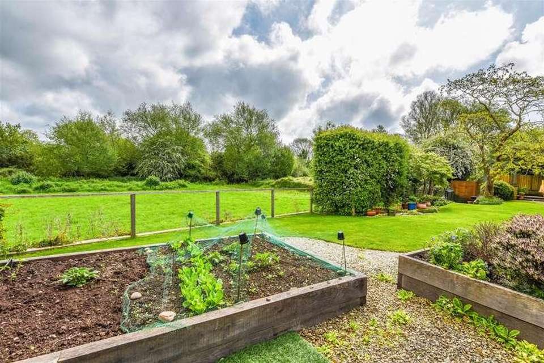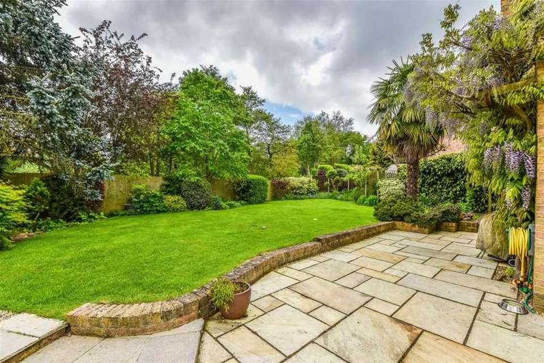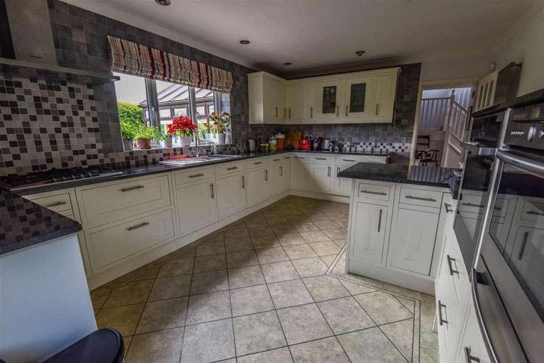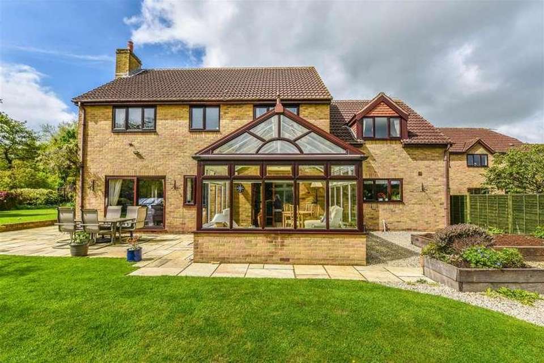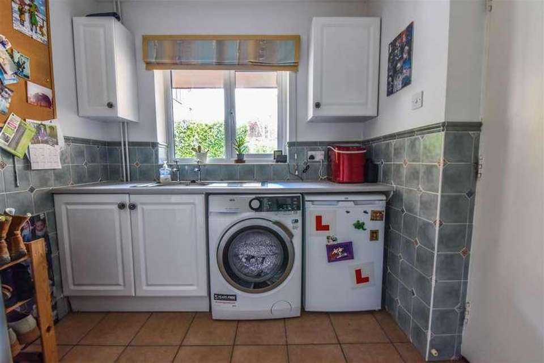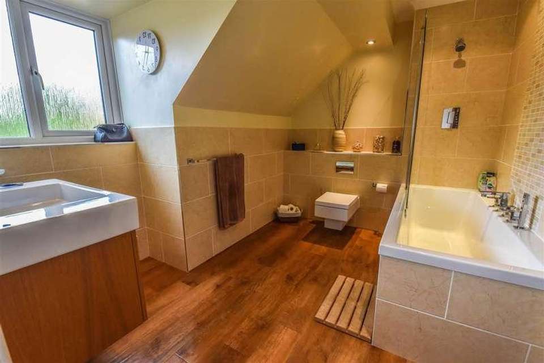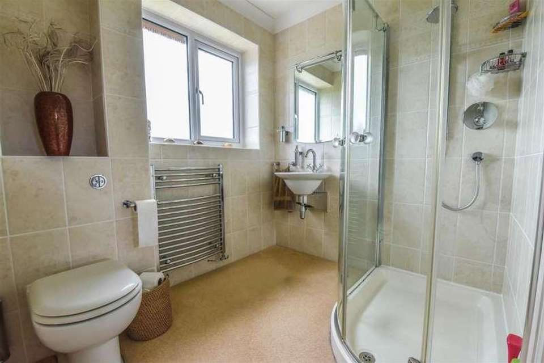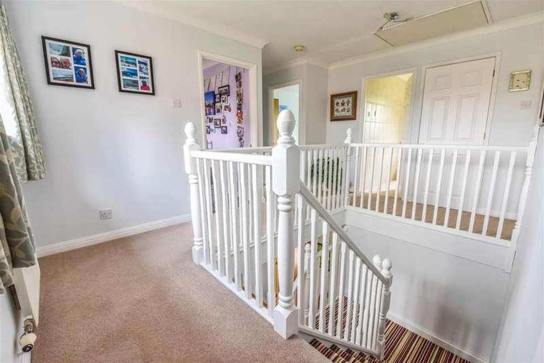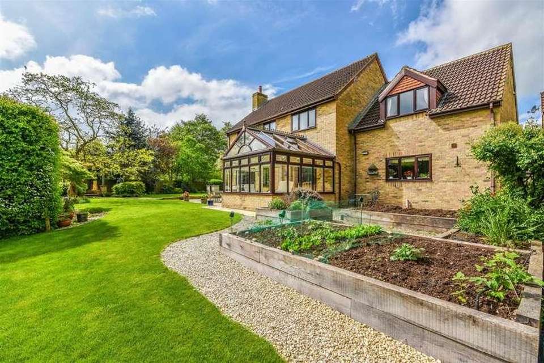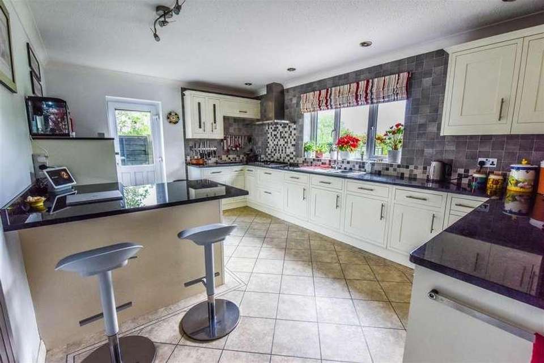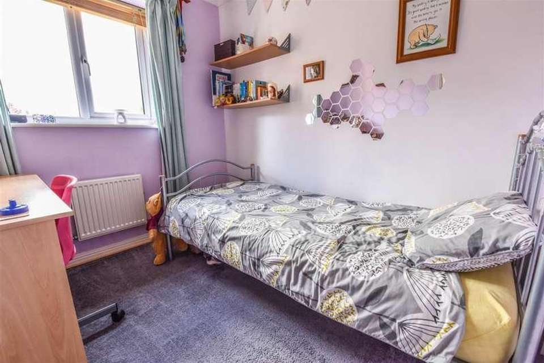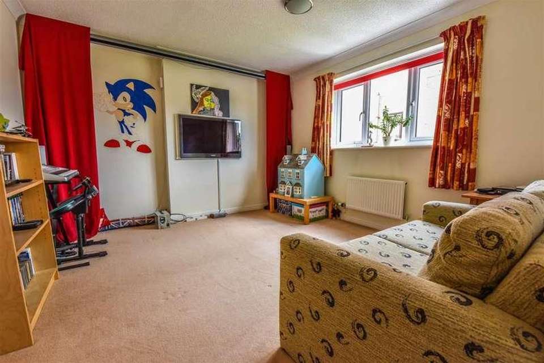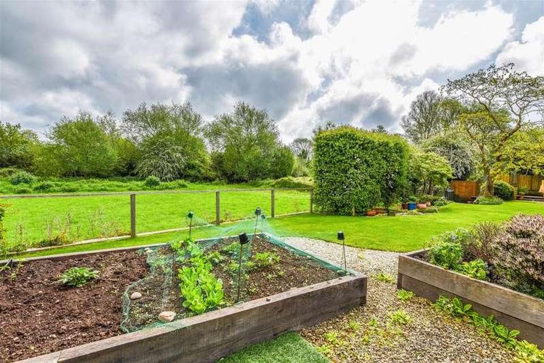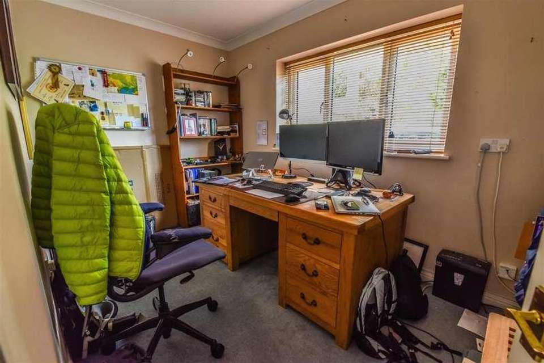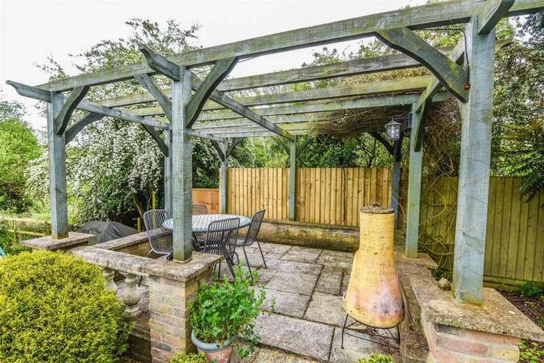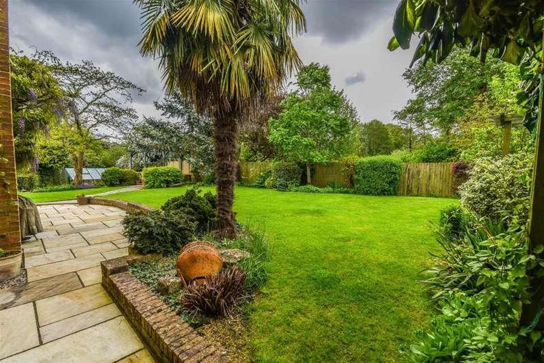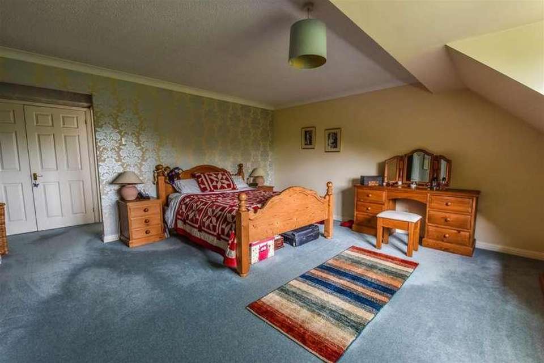5 bedroom detached house for sale
Cam, GL11detached house
bedrooms
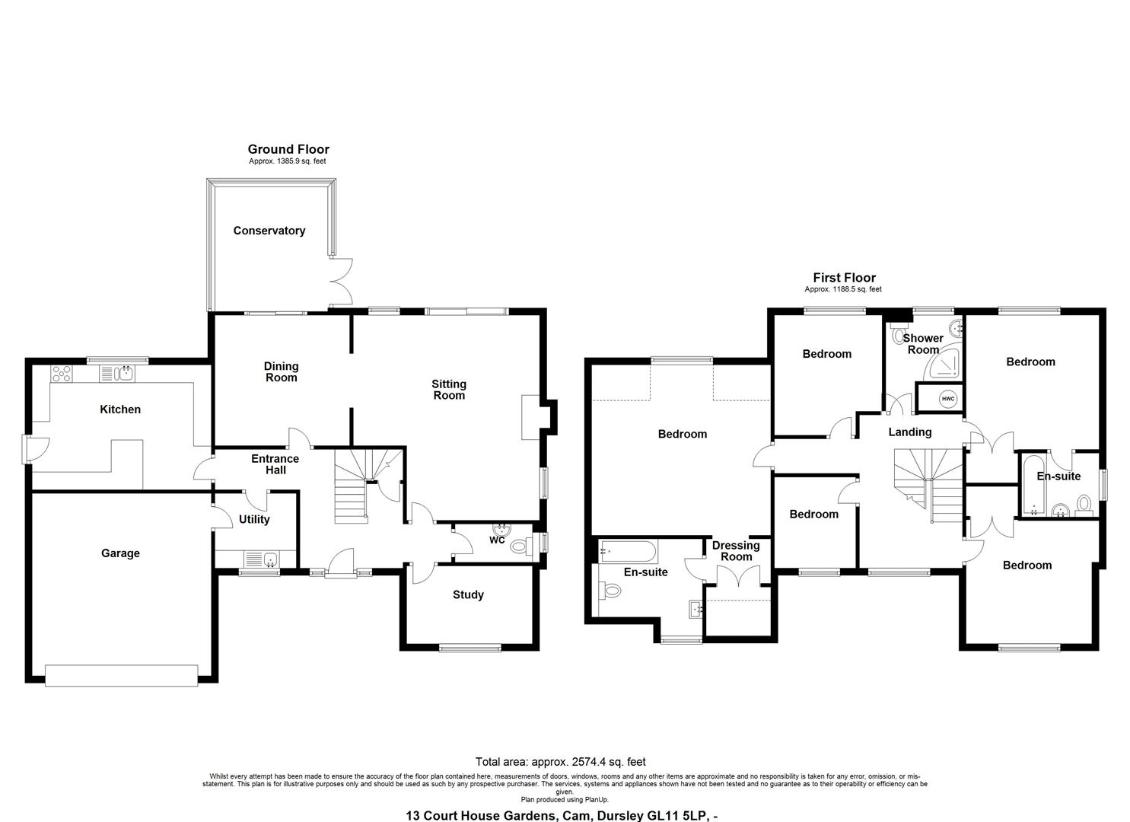
Property photos

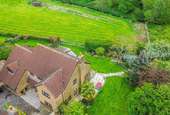


+30
Property description
Welcome to Court House Gardens in the charming village of Cam! This stunning detached house offers a perfect blend of space and comfort, with 3 reception rooms and 5 spacious bedrooms spread across the property. Imagine relaxing in one of the 3 modern bathrooms, designed for both style and convenience. The property boasts ample parking, ensuring that you and your guests will never have to worry about finding a spot. Nestled in a peaceful neighbourhood, this house provides a tranquil retreat from the hustle and bustle of everyday life. Whether you're looking to host gatherings in the generous reception rooms or simply unwind in one of the well-appointed bedrooms, this property offers a versatile living space for all your needs.SITUATION13 Court House Gardens is a substantial house situated in this popular cul-de-sac close to Cam village centre. Cam has a range of local facilities including Tesco supermarket, Post Office, independent retailers along with choice of three primary schools. Comprehensive schooling can be found in Dursley town centre along with a wider range of shopping facilities including Sainsburys supermarket. The property is well placed for commuting to larger centres of Gloucester, Bristol and Cheltenham via the nearby A38 and M5/M4 motorway network. Cam has a park and ride railway station with onward connections to the National Rail Network.DIRECTIONSFrom Dursley town centre proceed north west out of town on the A4135 into Cam village centre. At the round about with Tesco opposite, turn left continuing on the A4135 for approximately 200 metres turning right into Court House Gardens and continue for approximately 60 metres bearing right and continue left at the head of the cul-de-sac and number 13 will be found straight ahead.DESCRIPTIONThis very spacious family home has been in the same ownership for over 10 years and is one of the few types of house on this estate, offering five bedrooms with side and rear gardens backing onto open fields. There is ample driveway parking and double garage with pleasant landscaped gardens, benefiting from this corner plot position. The property is well presented throughout and briefly comprises; spacious entrance hallway, 'L' shaped living room, separate dining room, kitchen/breakfast room, utility room, study and cloakroom. On the first floor there are four double bedrooms, two of which having en-suite bathrooms, single bedroom and family shower room. This is truly a unique and special property which needs to be seen to be fully appreciated.THE ACCOMMODATION(Please note that our room sizes are quoted in metres to the nearest one hundredth of a metre on a wall to wall basis. The imperial equivalent (included in brackets) is only intended as an approximate guide).ENTRANCE HALLWAYDouble glazed door and panel to front, radiator, stairs to first floor, under stair storage cupboard.LIVING ROOM5.76m narrowing to 3.65m x 5.23m (18'10 narrowingDouble glazed window and sliding door to rear, double glazed window to side, two radiators, gas fire, opening into:DINING ROOM3.77m x 3.66m (12'4 x 12'0 )Double glazed sliding door to rear, radiator.KITCHEN/BREAKFAST ROOM5.04m x 3.51m (16'6 x 11'6 )Fitted kitchen with base and wall units, granite work surface over, breakfast bar, integrated dishwasher, integrated under counter fridge and freezer, ceramic one and half bowl sink and drainer, electric oven and microwave oven, 5 ring gas hob with hood over, double glazed door to side and double glazed window to rear, radiator.UTILITY ROOMBase and wall units, roll top laminate work surface over, space and plumbing for washing machine and tumble dryer, double glazed window to front, radiator, door to garage.STUDY/OFFICE3.61m x 2.18m (11'10 x 7'1 )Double glazed window to front, radiator.CLOAKROOMLow level wc, wall mounted wash hand basin, double glazed window to side, radiator.ON THE FIRST FLOORLANDINGDouble glazed window to front, airing cupboard with hot water cylinder.BEDROOM ONE5.03m x 4.78m (16'6 x 15'8 )Double glazed window to rear, radiator, dressing area with built in wardrobe, door to:EN-SUITE BATHROOMBath with mixer shower, low level wc, heated towel radiator, large wall mounted wash hand basin, double glazed window to front.BEDROOM TWO3.77m x 3.77m (12'4 x 12'4 )Double glazed window to rear, radiator, built in wardrobe, door to:EN-SUITE BATHROOMBath with shower off tap, low level wc, wash hand basin with pedestal, double glazed window to side, radiator.BEDROOM THREE3.59m x 3.50m (11'9 x 11'5 )Double glazed window to front, radiator, built in wardrobe.BEDROOM FOUR3.77m x 2.98m (12'4 x 9'9 )Double glazed window to rear, radiator.BEDROOM FIVE2.56m x 2.27m (8'4 x 7'5 )Double glazed window to front, radiator.FAMILY SHOWER ROOMShower cubicle with mixer shower, wall mounted wash hand basin, low level wc, heated towel rail, double glazed window to rear.EXTERNALLYTo the rear and side of the property there are landscaped gardens which are laid to lawn with flower beds and borders. There is a good sized patio with further patio under pergola, raised planters, stone gravel pathways and the rear garden backs onto open fields and is enclosed by metal fencing and wood panel fencing. There is side access leading to front which has a tarmac driveway providing ample parking leading to GARAGE which has gas boiler, door to utility room and front up and over door.AGENTS NOTETenure: Freehold.All mains services are believed to be connected.Gas central heating.Council Tax Band: F (?3,091.69 payable).FINANCIAL SERVICESWe may offer prospective purchasers' financial advice in order to assist the progress of the sale. Bennett Jones Partnership introduces only to Kingsbridge Independent Mortgage Advice and if so, may be paid an introductory commission which averages ?128.00.VIEWINGBy appointment with the owner's sole agents as over.
Interested in this property?
Council tax
First listed
Over a month agoCam, GL11
Marketed by
Bennett Jones 31 Parsonage Street,Dursley,Gloucestershire,GL11 4BWCall agent on 01453 544500
Placebuzz mortgage repayment calculator
Monthly repayment
The Est. Mortgage is for a 25 years repayment mortgage based on a 10% deposit and a 5.5% annual interest. It is only intended as a guide. Make sure you obtain accurate figures from your lender before committing to any mortgage. Your home may be repossessed if you do not keep up repayments on a mortgage.
Cam, GL11 - Streetview
DISCLAIMER: Property descriptions and related information displayed on this page are marketing materials provided by Bennett Jones. Placebuzz does not warrant or accept any responsibility for the accuracy or completeness of the property descriptions or related information provided here and they do not constitute property particulars. Please contact Bennett Jones for full details and further information.




