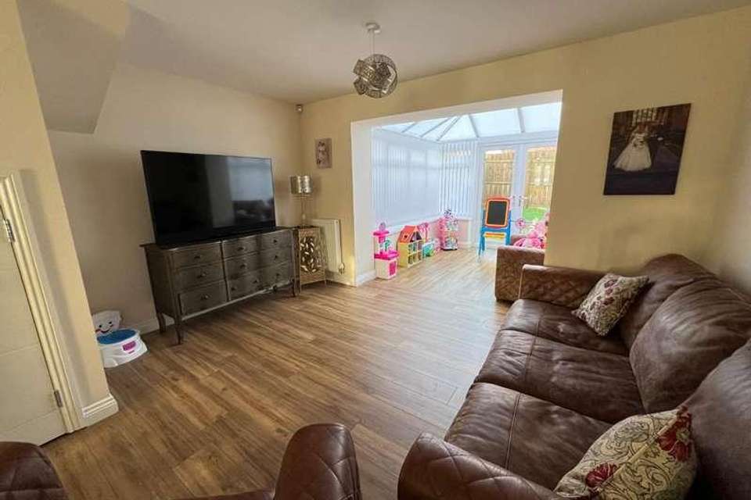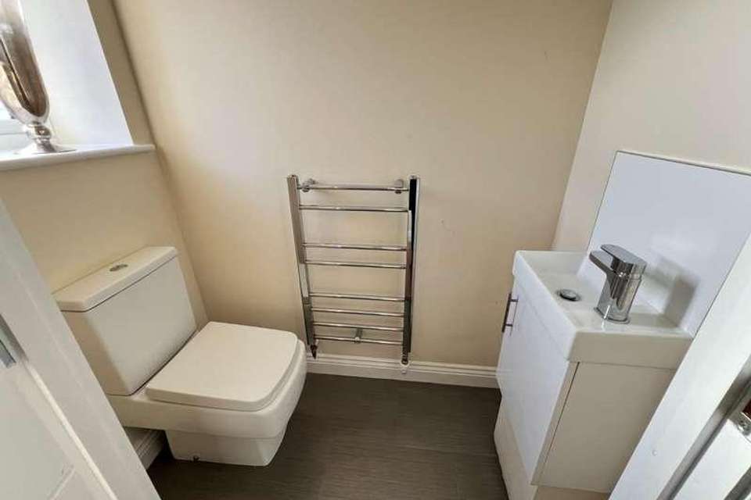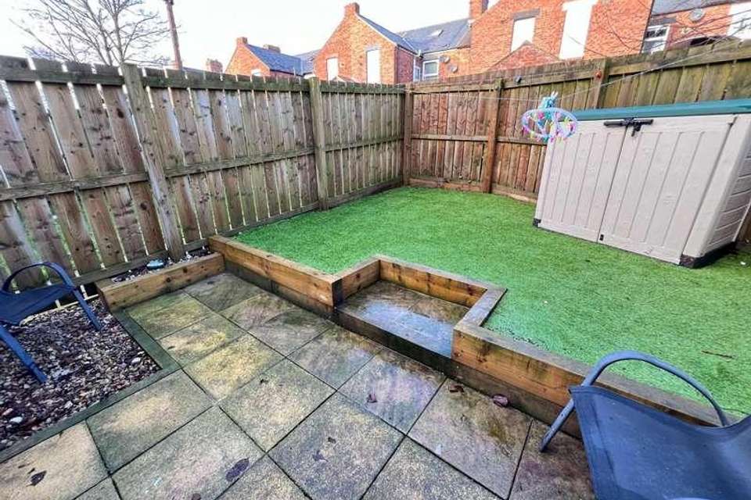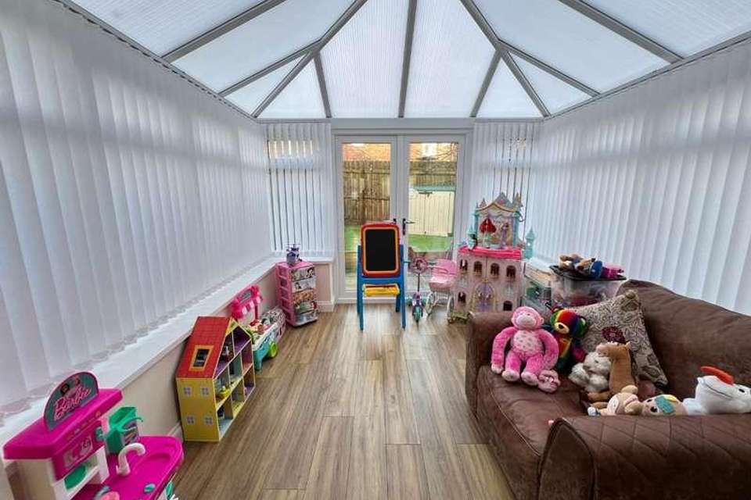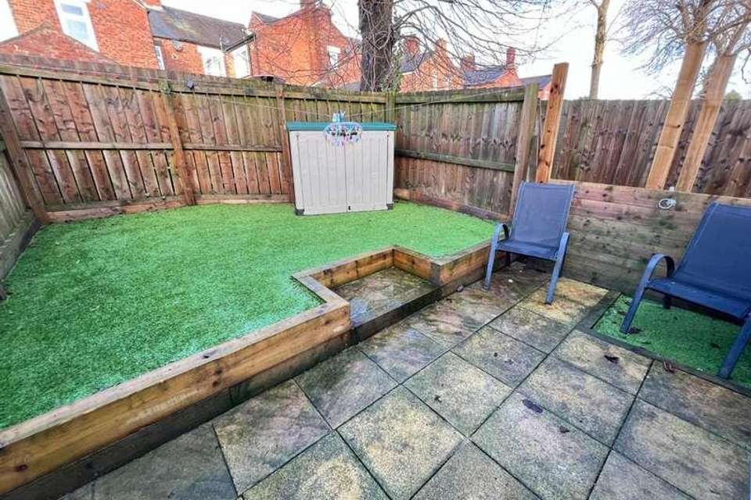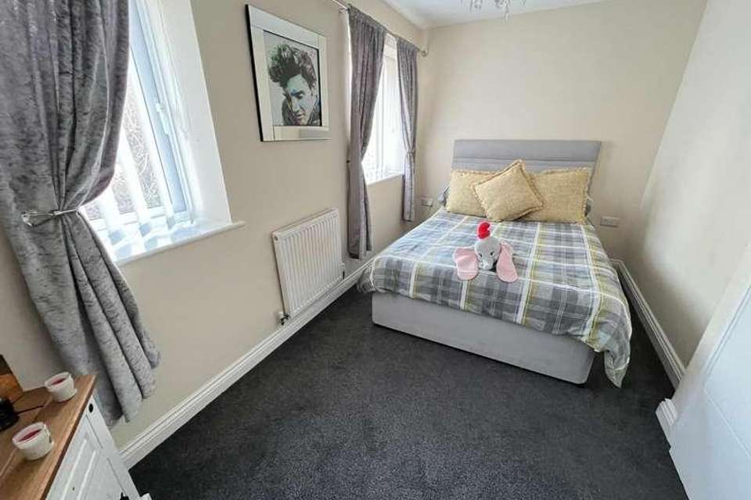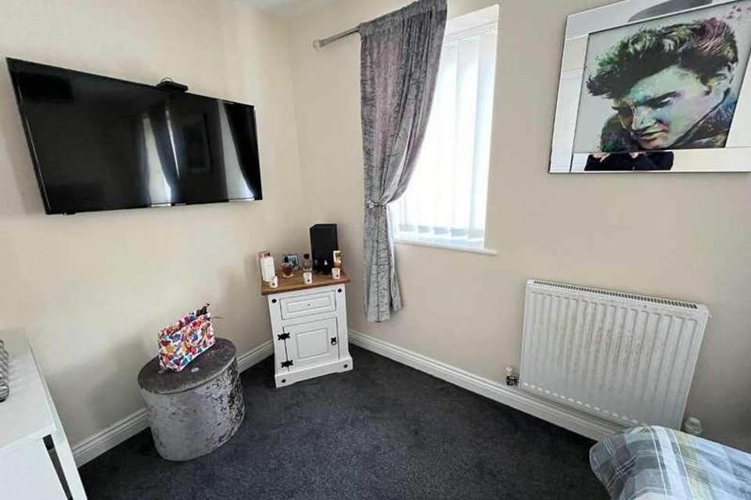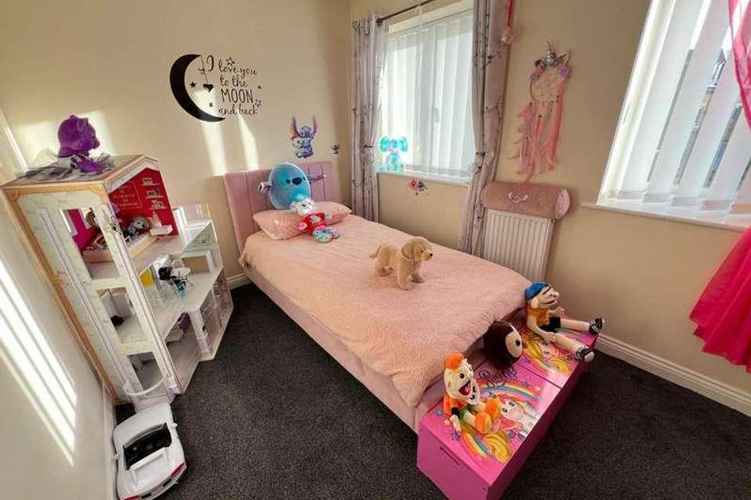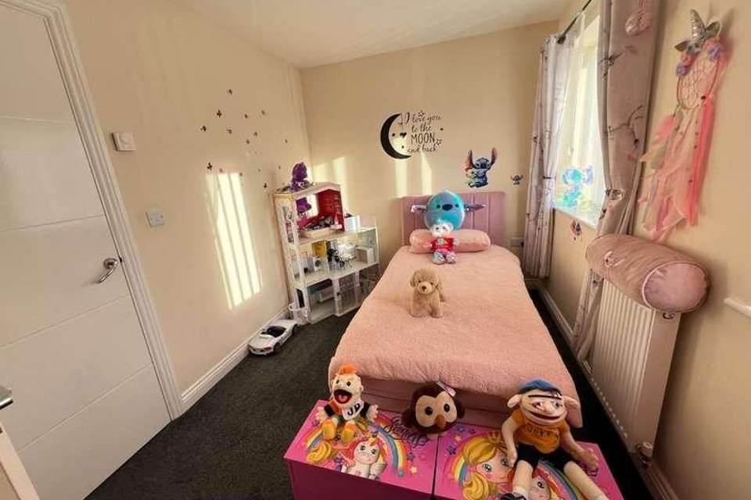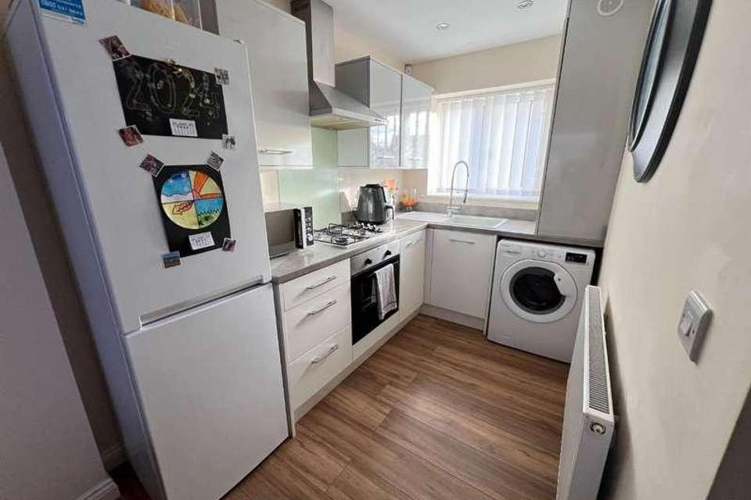2 bedroom end of terrace house for sale
Bishop Auckland, DL14terraced house
bedrooms
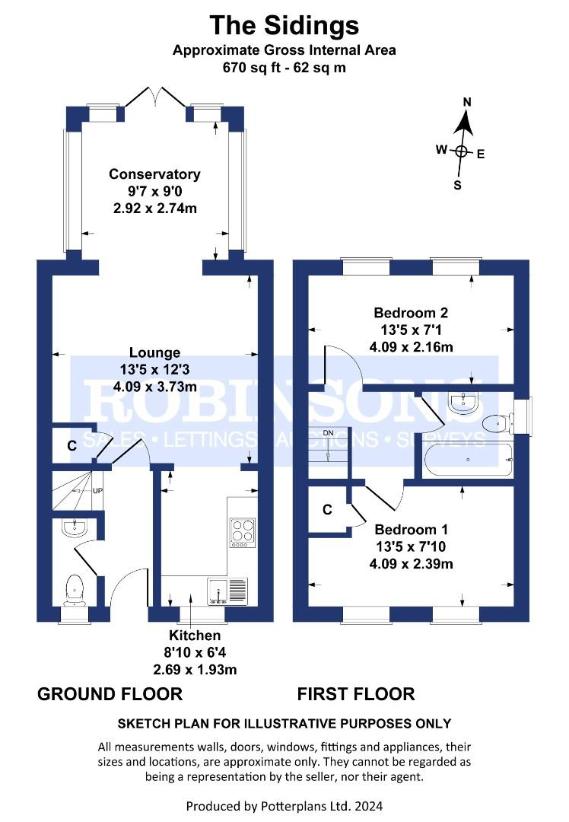
Property photos

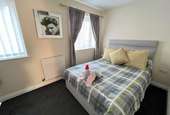
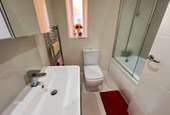
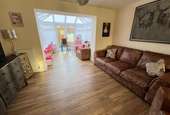
+10
Property description
Offered to the market with no onward chain Robinsons are delighted to offer to the market this well presented, extended two bedroom end terraced property which would be ideal as a first home or as an investment and is situated on the popular residential development close to town centre amenities and road links. The accommodation briefly comprises : entrance hall, WC, open plan living / kitchen and a conservatory to the ground floor whilst to the first floor there is a landing, two double bedrooms and a modern three-piece bathroom. To the exterior of the property there is a sizeable blocked paved driveway providing off street parking, whilst to the rear an enclosed low maintenance garden with raised artificial turf area and patio. With the added benefits of UPVC double glazing, gas central heating throughout via radiators and being built in2017, still carries the remainder of it's NHBC warranty. We strongly recommended a viewing to appreciate the accommodation on offer.Energy Efficiency Rating B Council Tax Band A Tenure FreeholdTo arrange a viewing please call Robinsons on 01388 458111GROUND FLOOREntrance HallEntered via a double glazed entrance door to the front and with stairs to the first floor and recently fitted high quality laminate flooring which runs throughout the whole ground floor.WCFitted with a low level WC, wash hand basin set in vanity unit, splashback, tiled floor, extractor fan, heated towel rail and double glazed window to the rear.Kitchen2.7 x 1.9 (8'10 x 6'2 )Fitted with a modern range of wall and base units having contrasting rolled edge worktops incorporating, one and a half bowl sink unit with drainer & mixer taps, integrated electric oven & hob with extractor hood, space for a fridge freezer & washing machine, double glazed window to the front and walk through to the lounge.Lounge4.1 x 3.7 (13'5 x 12'1 )With archway leading into the conservatory and under stairs storage cupboard.FIRST FLOORConservatory2.93 x 2.76 (9'7 x 9'0 )A sizeable room recently constructed and with uPVC double glazed windows to the side & rear and double glazed patio doors opening to the rear garden.LandingWith loft access.Bedroom 14.09m x 2.39m (13'5 x 7'10)With two double glazed windows to the front elevation and storage cupboard.Bedroom 24.09 x 2.16 (13'5 x 7'1 )With two double glazed windows to the rear elevation.BathroomFitted with a modern white three piece suite comprising, panelled bath with shower over, wash hand basin set in floating vanity unit, low level w.c., heated towel rail, extractor fan, part tiled walls and double glazed window to the rear.EXTERNALTo the front of the property there is a good sized blocked paved driveway providing ample off street parking for two of vehicles, whist to the rear there is a fence enclosed garden laid with high-quality artificial turf and patio area.
Interested in this property?
Council tax
First listed
Over a month agoBishop Auckland, DL14
Marketed by
Robinsons 120 Newgate Street,Bishop Auckland,DL14 7EHCall agent on 01388 458111
Placebuzz mortgage repayment calculator
Monthly repayment
The Est. Mortgage is for a 25 years repayment mortgage based on a 10% deposit and a 5.5% annual interest. It is only intended as a guide. Make sure you obtain accurate figures from your lender before committing to any mortgage. Your home may be repossessed if you do not keep up repayments on a mortgage.
Bishop Auckland, DL14 - Streetview
DISCLAIMER: Property descriptions and related information displayed on this page are marketing materials provided by Robinsons. Placebuzz does not warrant or accept any responsibility for the accuracy or completeness of the property descriptions or related information provided here and they do not constitute property particulars. Please contact Robinsons for full details and further information.





