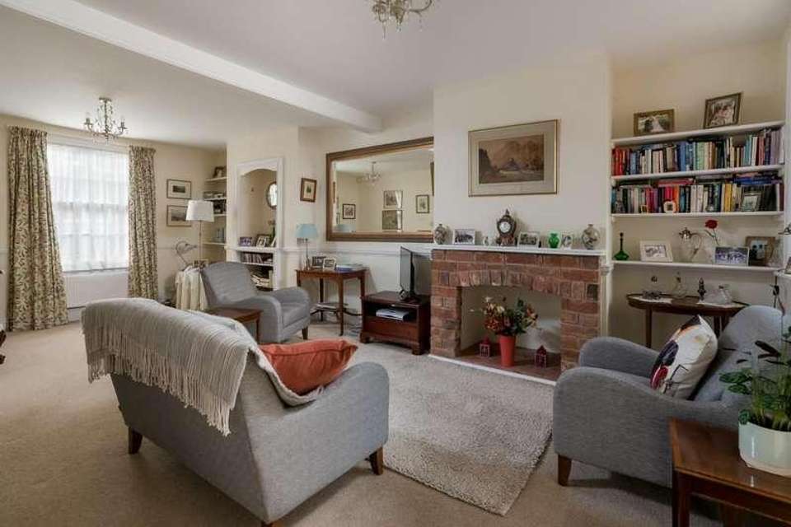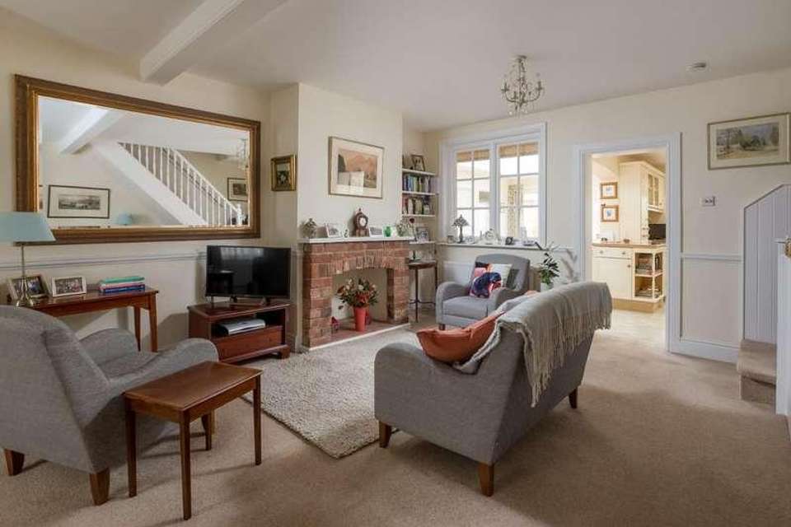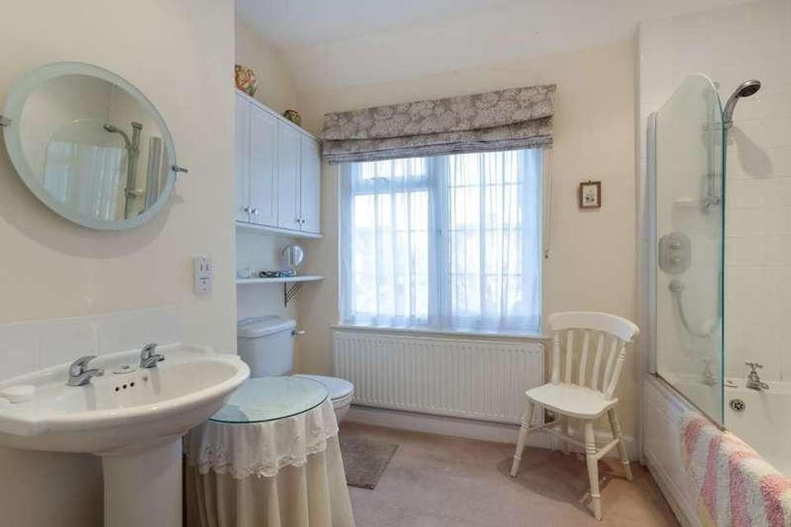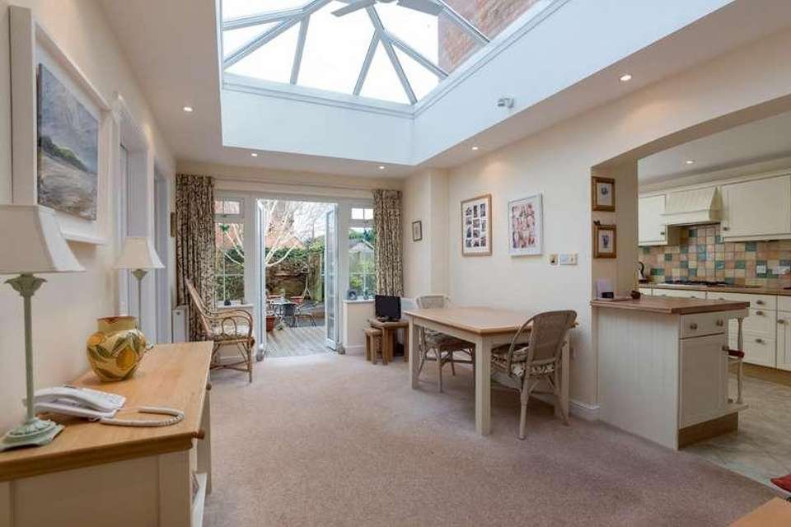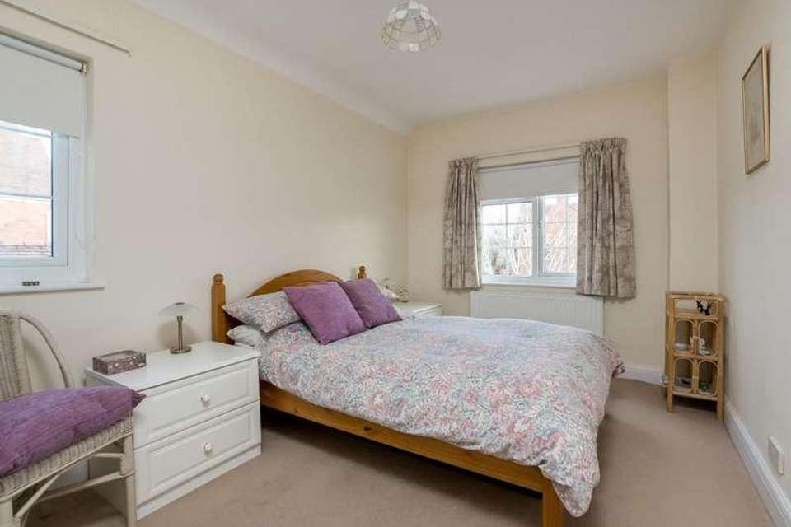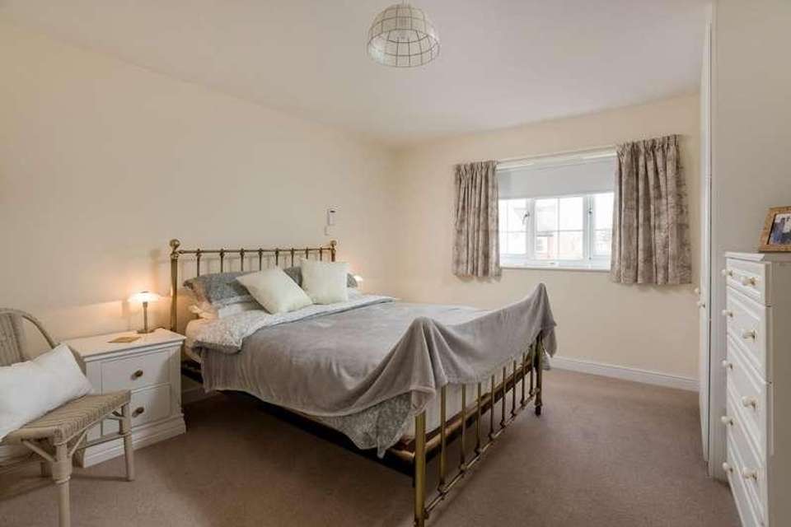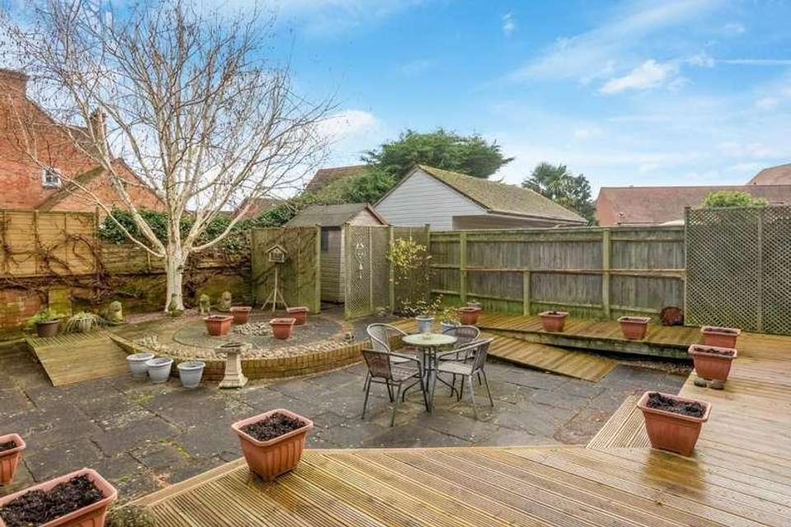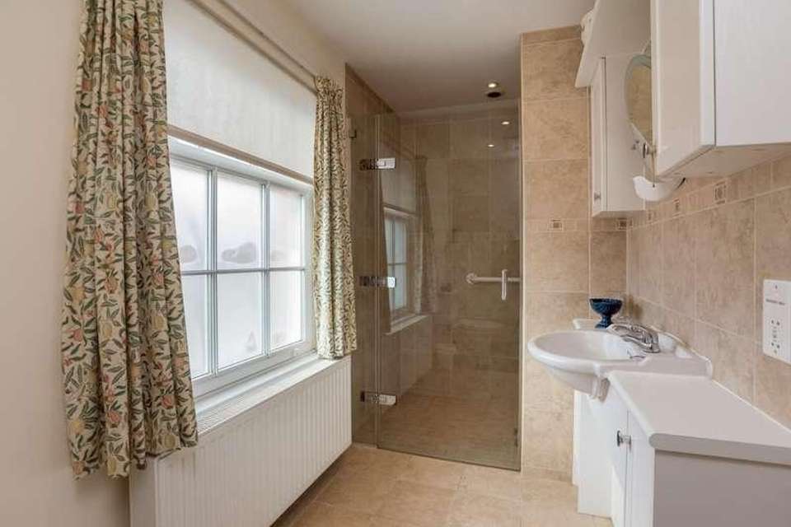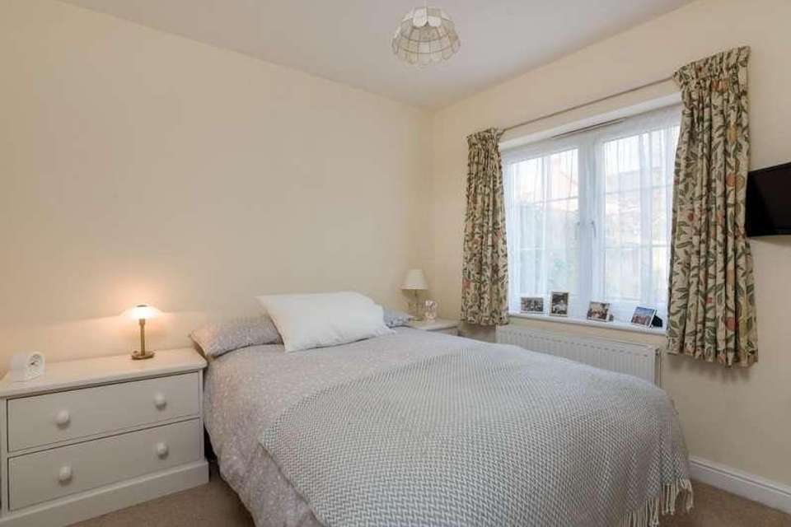4 bedroom semi-detached house for sale
Stratford-upon-avon, CV37semi-detached house
bedrooms
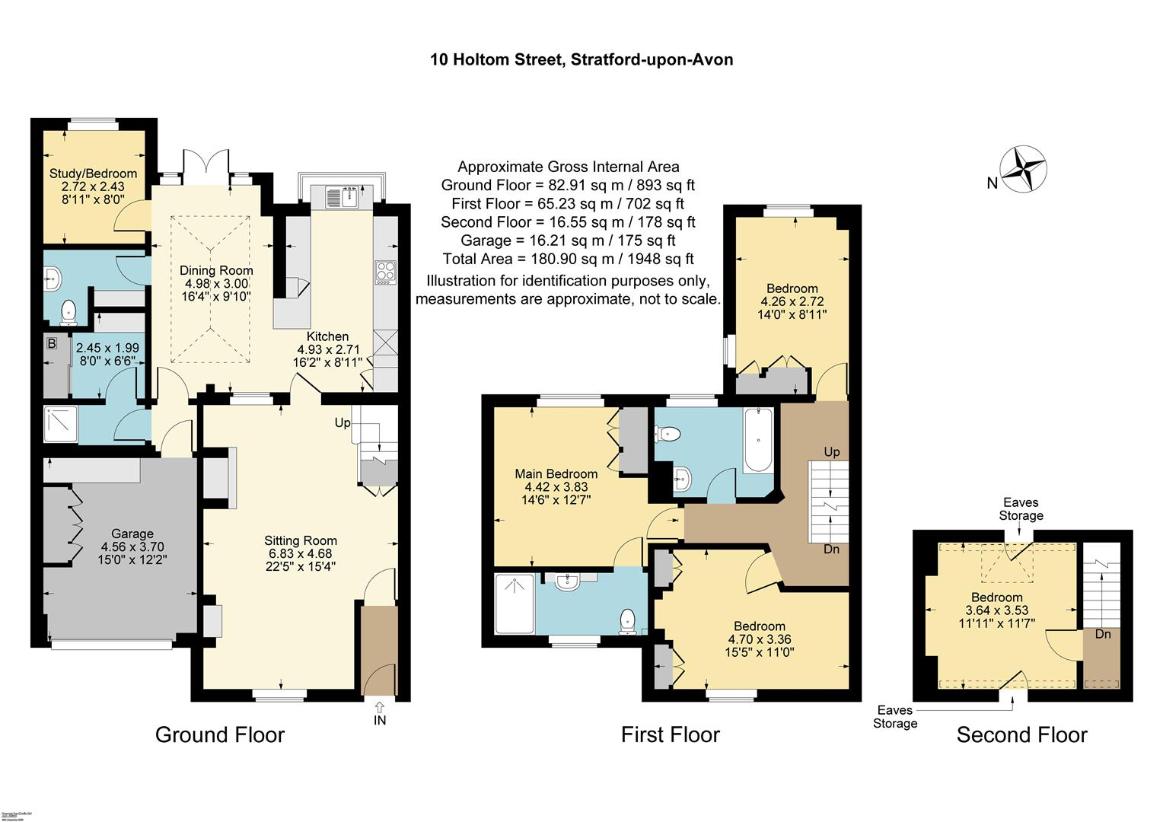
Property photos


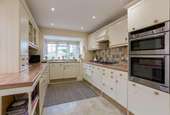
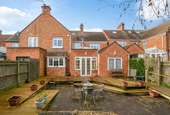
+9
Property description
In the heart of the Old Town a substantial extended and flexible four/five bedroom, three bathroom semi detached residence towards the foot of a no through road with the benefit of a short garage. Offering a spacious gross internal area of 1,948 sf. ft overall. The accommodation is spacious, light and well proportioned, offering a particularly flexible layout on the ground floor, including a recently installed shower room. A good sized low maintenance rear garden completes the picture and early viewing is recommended.ACCOMMODATIONFront door opens to entrance hall fuse box.CLOAKROOMwith wc, wash hand basin, shelves and cupboardsSITTING ROOMwith window to front and internal window to rear, former fireplace/ bookcase feature, stairs to the first floor, under stairs cupboards, fireplace with brick surround and timber mantle, boarded flue and shelving.KITCHENwith a range of country style cream painted timber base and wall cupboard and drawer units with working surfaces. One and half bowl sink, tiled splashbacks. Four ring gas hob, hood over, stainless steel double oven, integrated fridge, freezer and dishwasher. Open shelves, pull out larder cupboard and open toDINING ROOMwith French doors to rear, large lantern roof allowing plenty of light, door off to inner hallway and door to garage.GROUND FLOOR SHOWER ROOMDRESSING ROOMincluding wardrobes, also housing the Worcester Bosch gas fired central heating boiler. Base and wall cupboard units, fuse box.STUDY/BEDROOM FIVEover looking the garden.FIRST FLOORBEDROOM ONE (REAR)with wardrobes.EN SUITE SHOWER ROOMwith wc, wash hand basin, shower and fitted cupboards.BEDROOM TWO (REAR)with fitted wardrobesBEDROOM THREE (FRONT)with fitted wardrobesBATHROOMwash hand basin, wc and bath with shower overSECOND FLOORBEDROOM FOURwith velux roof light and eaves storageOUTSIDEGARAGEwith up and over door to street. Fitted base cupboard unit with single stainless steel sink, plumbing for a washing machine, matching wall cupboards and further run of cupboards and drawers providing excellent storage. Gas meter, electrical wall heater.REAR GARDENThe rear garden is landscaped and designed for low maintenance with extensive decking, central paved entertaining/sitting area, established silver birch tree.GENERAL INFORMATIONTENURE: The property is understood to be freehold although we have not seen evidence. This should be checked by your solicitor before exchange of contracts.SERVICES: We have been advised by the vendor that mains electric, gas, water and drainage are connected to the property. However this should be checked by your solicitor before exchange of contracts. Gas central heating.AGENTS NOTE: We are informed that the property sits in a Conservation Area.RIGHTS OF WAY: The property is sold subject to and with the benefit of any rights of way, easements, wayleaves, covenants or restrictions etc. as may exist over same whether mentioned herein or not.COUNCIL TAX: Council Tax is levied by the Local Authority and is understood to lie in Band E.CURRENT ENERGY PERFORMANCE CERTIFICATE RATING: D. A full copy of the EPC is available at the office if required.VIEWING: By Prior Appointment with the selling agent.
Interested in this property?
Council tax
First listed
Over a month agoStratford-upon-avon, CV37
Marketed by
Peter Clarke & Co 53 Henley Street & 1 Meer Street,Stratford Upon Avon,Warwickshire,CV37 6PTCall agent on 01789 415 444
Placebuzz mortgage repayment calculator
Monthly repayment
The Est. Mortgage is for a 25 years repayment mortgage based on a 10% deposit and a 5.5% annual interest. It is only intended as a guide. Make sure you obtain accurate figures from your lender before committing to any mortgage. Your home may be repossessed if you do not keep up repayments on a mortgage.
Stratford-upon-avon, CV37 - Streetview
DISCLAIMER: Property descriptions and related information displayed on this page are marketing materials provided by Peter Clarke & Co. Placebuzz does not warrant or accept any responsibility for the accuracy or completeness of the property descriptions or related information provided here and they do not constitute property particulars. Please contact Peter Clarke & Co for full details and further information.





