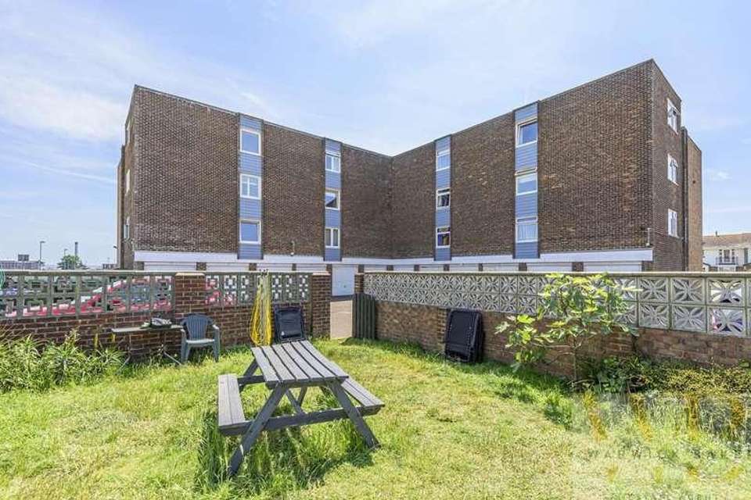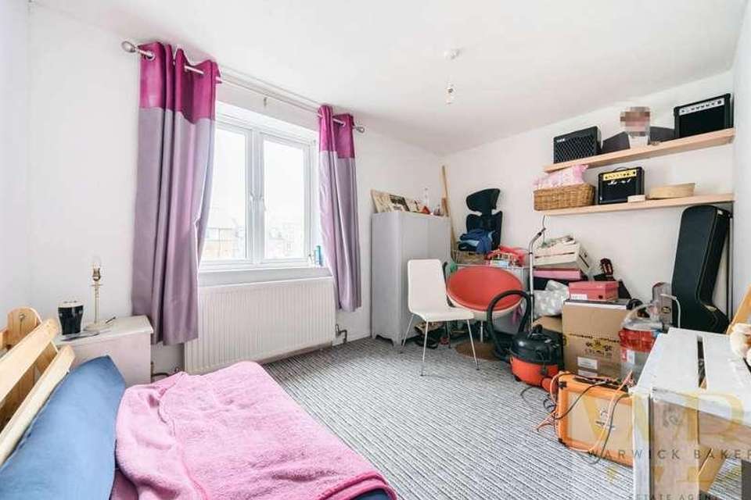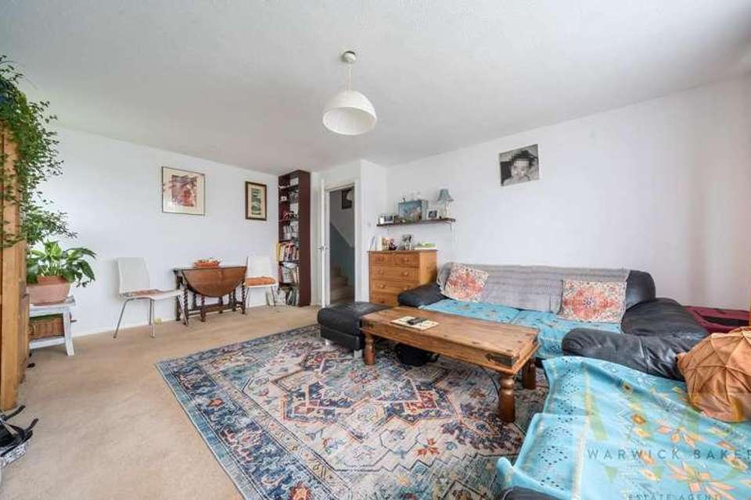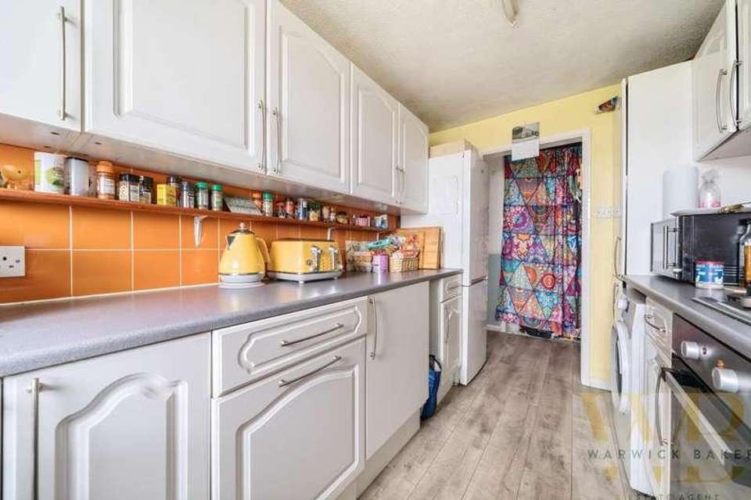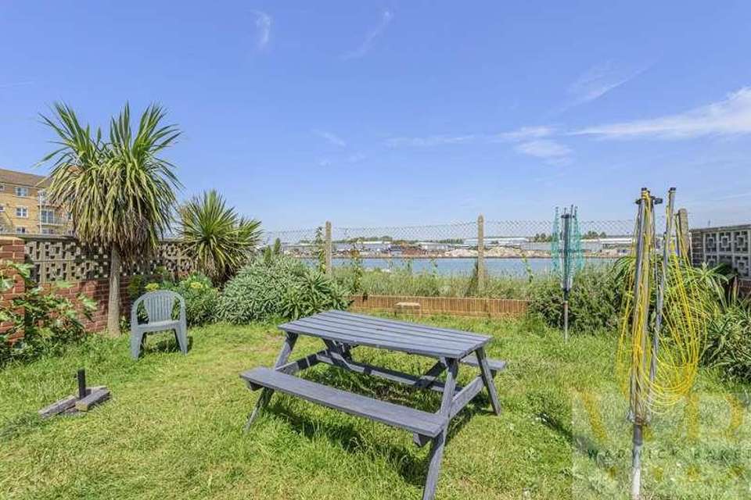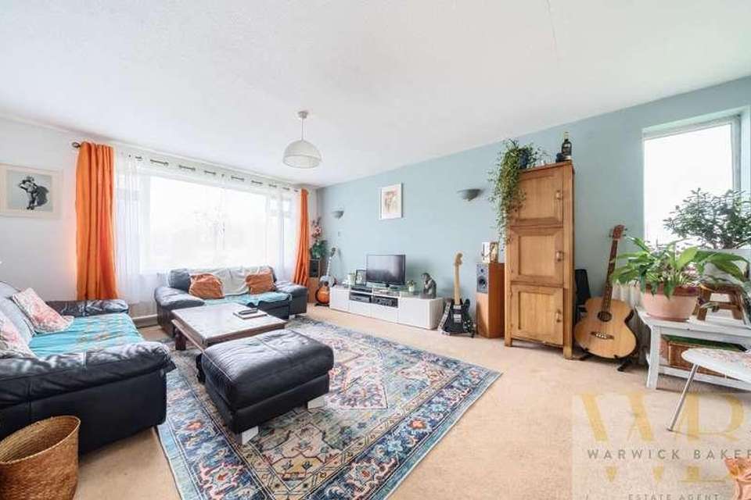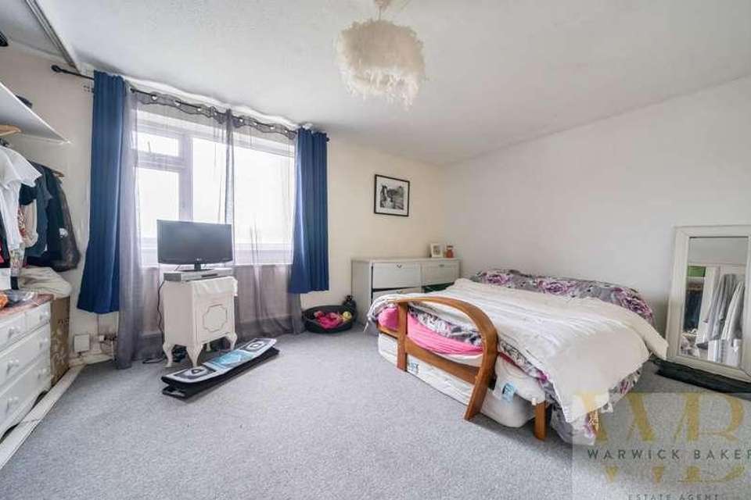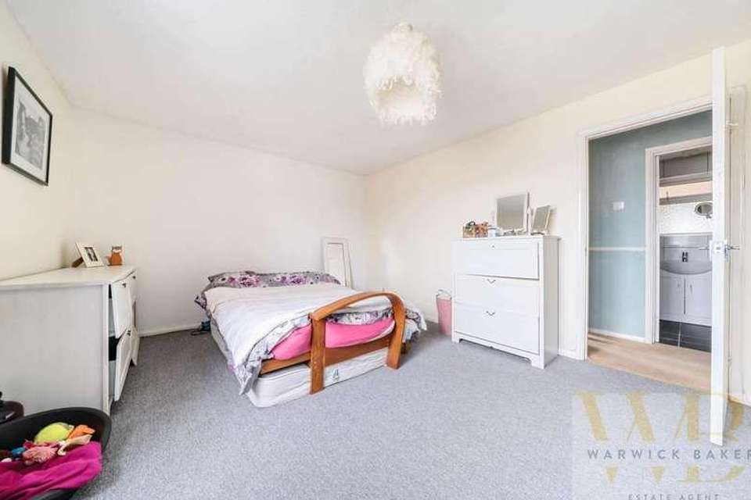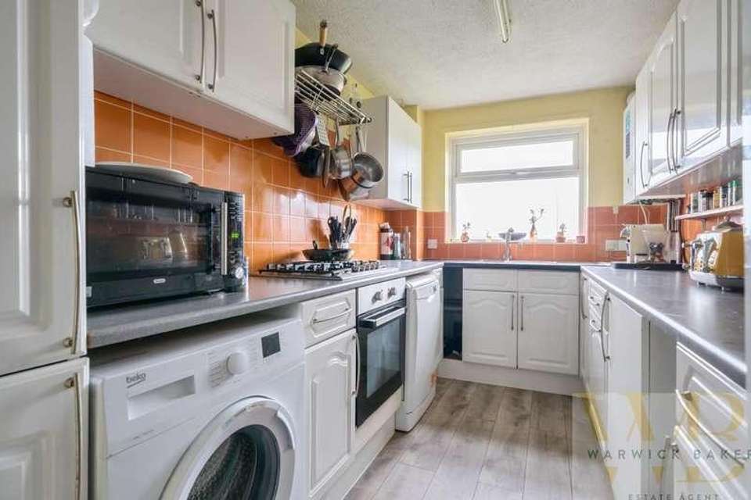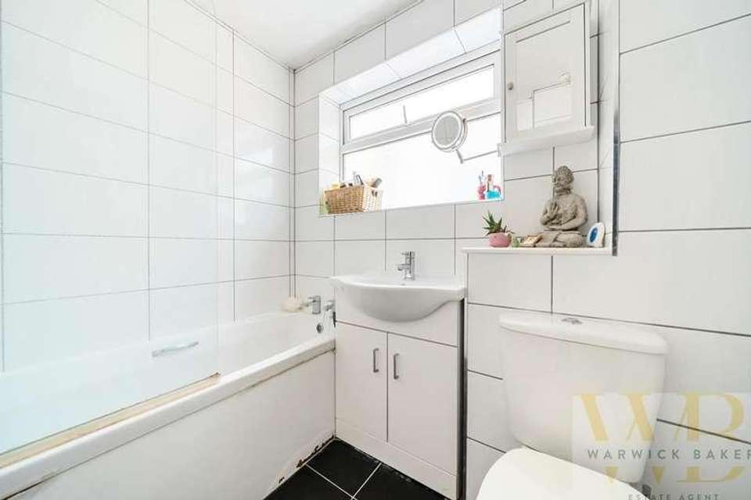2 bedroom flat for sale
Shoreham-by-sea, BN43flat
bedrooms
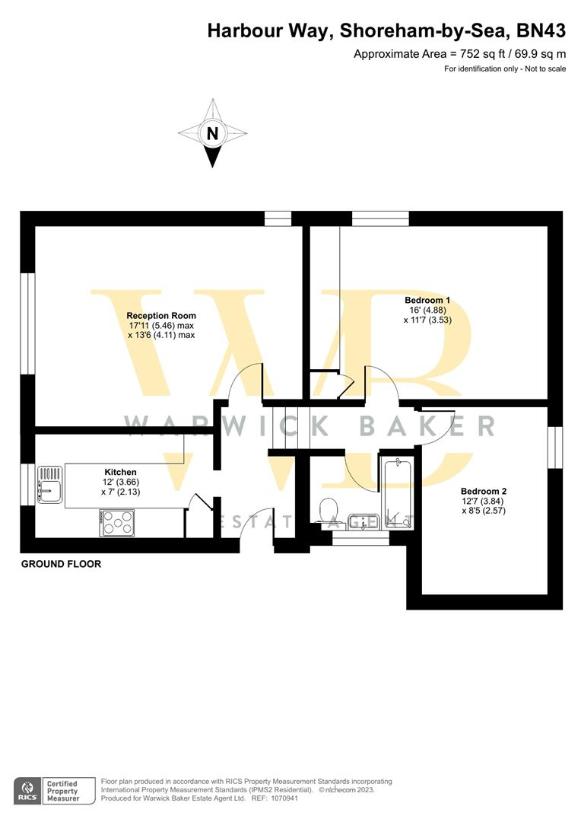
Property photos

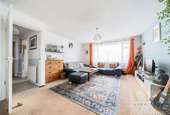
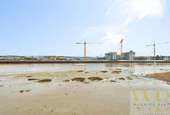
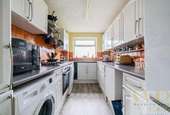
+10
Property description
*** ?264,950 ***WARWICK BAKER ESTATE AGENTS ARE DELIGHTED TO OFFER THIS RARELY AVAILABLE SPLIT-LEVEL FLAT. OCCUPYING PART OF THE GROUND FLOOR OF A PURPOSE BUILT BLOCK. LOCATED WITHIN 500 METRES OF SHOREHAM BEACH. THE PROPERTY BENEFITS FROM ENTRANCE HALL, TWO DOUBLE BEDROOMS, 18' DUAL ASPECT LOUNGE, KITCHEN, FULLY TILED BATHROOM, RESIDENTS OFF ROAD PARKING, GARAGE IN COMPOUND AND RESIDENTS GARDEN AREA. INTERNAL VIEWING HIGHLY RECOMMENDED BY THE VENDORS SOLE AGENT. NO UPWARD CHAIN.Front door leading to:ENTRANCE HALL2.87 in length (9'4 in length)Single panel radiator, dado rail, laminate wood flooring, recessed area with hanging space.Door off entrance hall to:LOUNGE5.58 x 4.15 (18'3 x 13'7 )Having a dual aspect, double glazed windows to the front having an easterly aspect with views of The River Adur, double glazed window to the side having a favoured southerly aspect, two single panel radiators.Doorway off entrance hall to:KITCHEN3.67 x 2.13 (12'0 x 6'11 )Comprising 1 1/4 bowl stainless steel sink unit with mixer tap inset into granite effect worktop, storage cupboards under, tiled splash back, adjacent worktop with inset stainless steel gas five ring hob, electric oven under, drawers and cupboards to the side, space and plumbing for dishwasher to the side, space and plumbing for washing machine to the side, tiled splash back, complimented by matching wall units over, larder style storage cupboard to the side housing gas meter and shelving, further adjacent worktop with drawers and cupboards under, tiled splash back, complimented by matching wall units over, space for tall fridge/freezer to the side, ' BAXI ' wall mounted gas fired combination boiler to the side, double glazed window to the front having an easterly aspect with views if The River Adur,.Stairs with handrail up from entrance hall to:LANDINGDoor off landing to:BEDROOM 14.32 x 3.68 (14'2 x 12'0 )Double glazed windows to the side having a favoured southerly aspect, double panelled radiator, recessed hanging and shelving space, door giving access to storage cupboard with shelving.Door off landing to:BEDROOM 23.92 x 2.74 (12'10 x 8'11 )Double glazed windows to the side having a westerly aspect with views of The River Adur and glimpses of The South Downs, double panelled radiator.Door off landing to:BATHROOMBeing fully tiled, comprising bath with contemporary style hot and cold taps, twin hand grips, built in shower with separate shower attachment, glass shower screen, vanity unit with inset wash hand basin with contemporary style mixer tap, double doored storage cupboard under, low level wc, single panel radiator, tiled flooring, frosted double glazed windows.GARAGE No: 7In compound with up and over door.OUTGOINGSSHARE OF FREEHOLDMAINTENANCE:- ?2000 PER ANNUM.GROUND RENT:- NON-APPLICABLE LEASE:- 999 YEARS FROM 06/05/2009
Interested in this property?
Council tax
First listed
Over a month agoShoreham-by-sea, BN43
Marketed by
Warwick Baker 21 Brunswick Road,Shoreham-by-Sea,West Sussex,BN43 5WACall agent on 01273 461144
Placebuzz mortgage repayment calculator
Monthly repayment
The Est. Mortgage is for a 25 years repayment mortgage based on a 10% deposit and a 5.5% annual interest. It is only intended as a guide. Make sure you obtain accurate figures from your lender before committing to any mortgage. Your home may be repossessed if you do not keep up repayments on a mortgage.
Shoreham-by-sea, BN43 - Streetview
DISCLAIMER: Property descriptions and related information displayed on this page are marketing materials provided by Warwick Baker. Placebuzz does not warrant or accept any responsibility for the accuracy or completeness of the property descriptions or related information provided here and they do not constitute property particulars. Please contact Warwick Baker for full details and further information.





