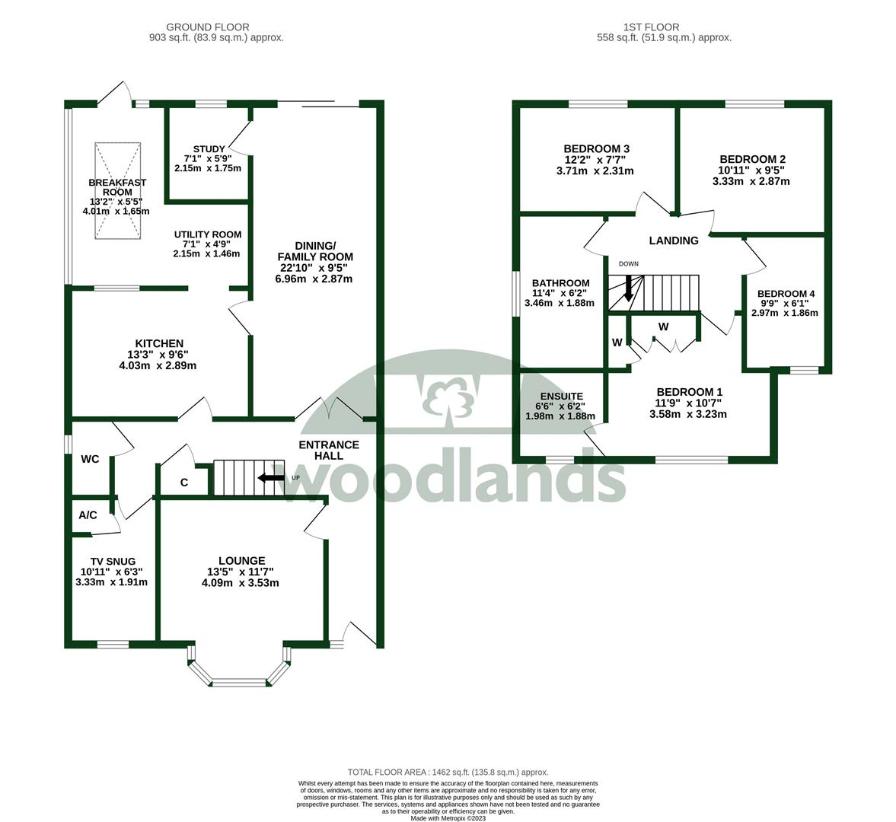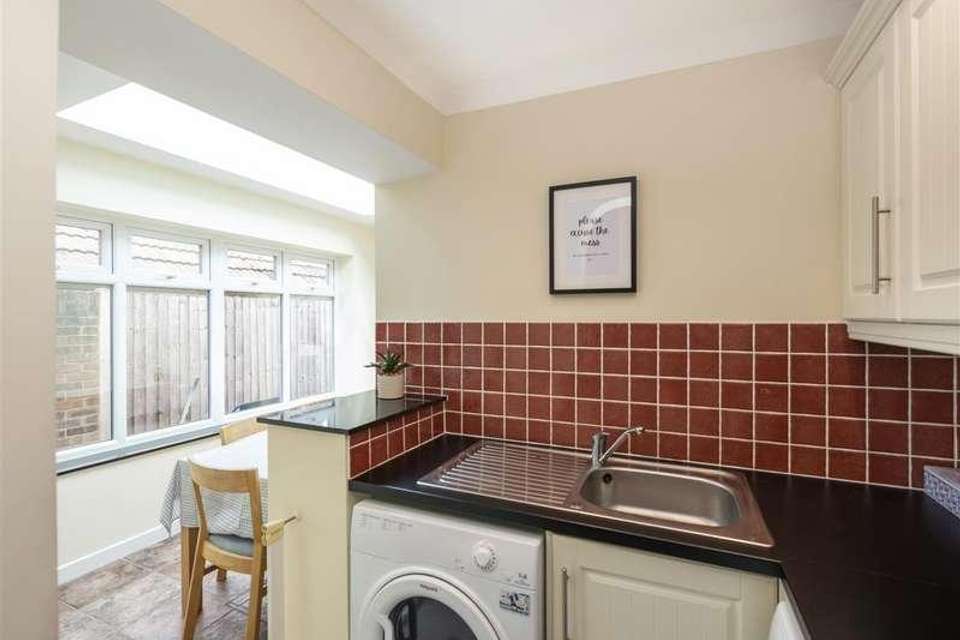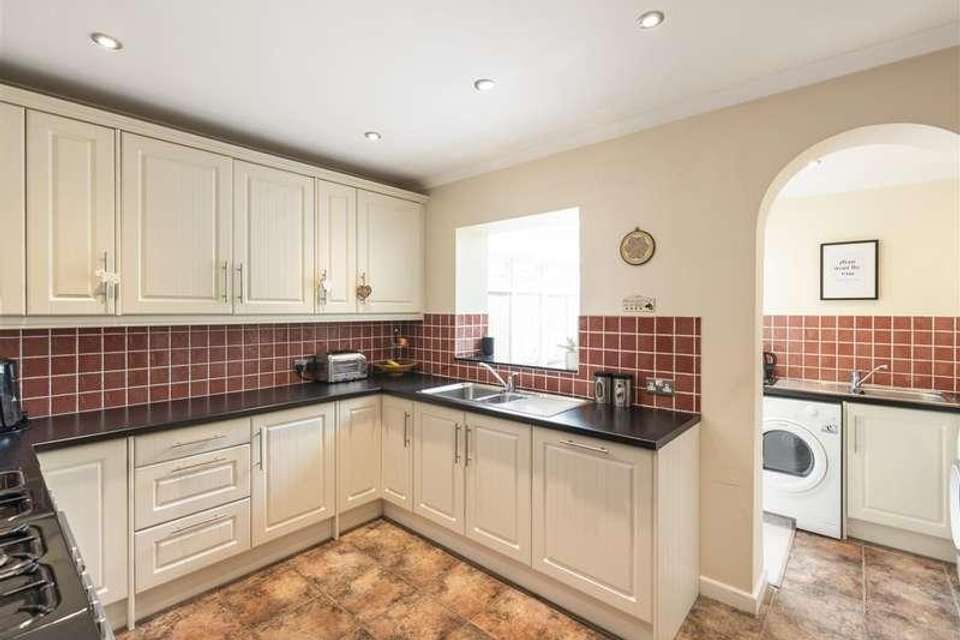4 bedroom semi-detached house for sale
Redhill, RH1semi-detached house
bedrooms

Property photos




+19
Property description
*** HALLS ADJOINING SEMI DETACHED HOME, CLOSE TO GREAT SCHOOLS, WITH A LARGE GARDEN AND OFF ROAD PARKING *** Situated in a popular cul de sac location, within easy reach of some excellent schools and only a mile from Redhill town centre, this superb four bedroom house offers impressive space, under floor heating on the ground floor, and a large rear garden.Through the front door there is a generous, L-shaped hallway, which has built in storage and a cloakroom. you have a bright living room to the front, with a bay window and a separate TV snug/play room. At the rear there is a large family/dining room which has direct access to the rear garden. You have a separate kitchen, which opens to a utility, and breakfast area, which also has doors opening to the rear garden. On the first floor there is a landing with loft access, four bedrooms, three of which are doubles, a large four piece family bathroom, and an en-suite shower room.At the front there is off road parking for a couple of cars, then to the rear you have a 100ft garden that has an extensive patio area, a hot tub, 70ft of lawn and a large outbuilding. In addition there is a rear access gate which opens out onto the Battlebridge athletics track, playground and woods, then to the Lime Tree school beyond.Redhill town centre, which offers a wide range of shops and amenities, can be found a mile to the south. You also have access to Redhill mainline train station, which offers services to London, Gatwick, Brighton, Guildford and Tonbridge. Redhill also has a new cinema and leisure complex, that has restaurants, bars and a bowling alley.ROOM DIMENSIONS;ENTRANCE HALL6.17m x 4.98m (20'3 x 16'4)LOUNGE4.09m x 3.53m (13'5 x 11'7)DINING/FAMILY ROOM6.96m x 2.87m (22'10 x 9'5)CLOAKROOM1.60m x 0.81m (5'3 x 2'8)TV SNUG3.33m x 1.91m (10'11 x 6'3)KITCHEN4.04m x 2.90m (13'3 x 9'6)UTILITY ROOM2.16m x 1.45m (7'1 x 4'9)BREAKFAST ROOM4.01m x 1.65m (13'2 x 5'5)STUDY2.16m x 1.75m (7'1 x 5'9)BEDROOM ONE3.58m x 3.23m (11'9 x 10'7)ENSUITE SHOWER ROOM1.98m x 1.88m (6'6 x 6'2)BEDROOM TWO3.33m x 2.87m (10'11 x 9'5)BEDROOM THREE3.71m x 2.31m (12'2 x 7'7)BEDROOM FOUR2.97m x 1.85m (9'9 x 6'1)BATHROOM3.45m x 1.88m (11'4 x 6'2)GAS CENTRAL HEATINGDOUBLE GLAZED WINDOWS100FT REAR GARDENOFF ROAD PARKING FOR TWO CARS
Interested in this property?
Council tax
First listed
Last weekRedhill, RH1
Marketed by
Woodlands Estate Agents Ltd 49 Station Road,Redhill,Surrey,RH1 1QHCall agent on 01737 771777
Placebuzz mortgage repayment calculator
Monthly repayment
The Est. Mortgage is for a 25 years repayment mortgage based on a 10% deposit and a 5.5% annual interest. It is only intended as a guide. Make sure you obtain accurate figures from your lender before committing to any mortgage. Your home may be repossessed if you do not keep up repayments on a mortgage.
Redhill, RH1 - Streetview
DISCLAIMER: Property descriptions and related information displayed on this page are marketing materials provided by Woodlands Estate Agents Ltd. Placebuzz does not warrant or accept any responsibility for the accuracy or completeness of the property descriptions or related information provided here and they do not constitute property particulars. Please contact Woodlands Estate Agents Ltd for full details and further information.























