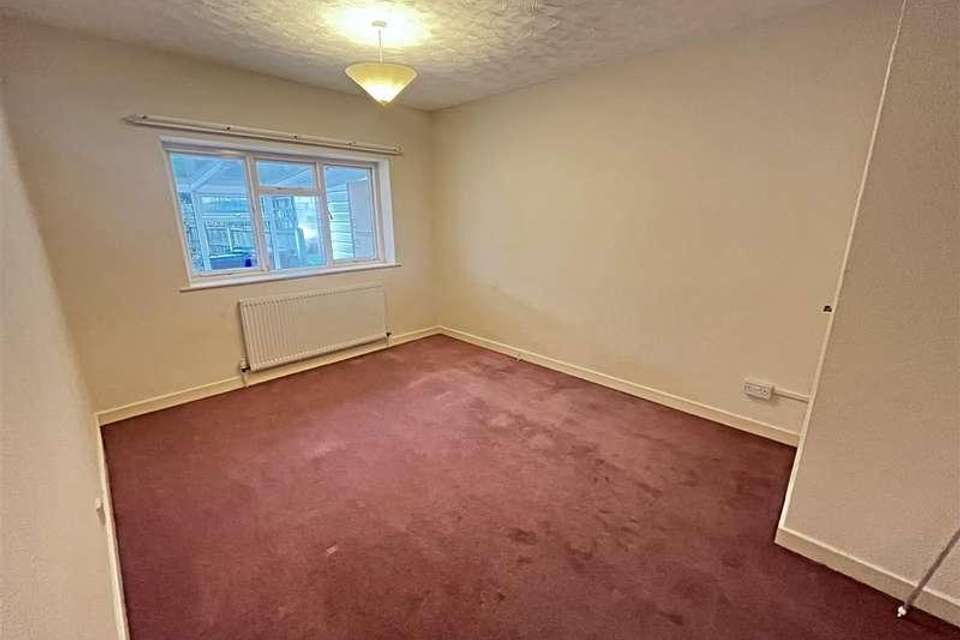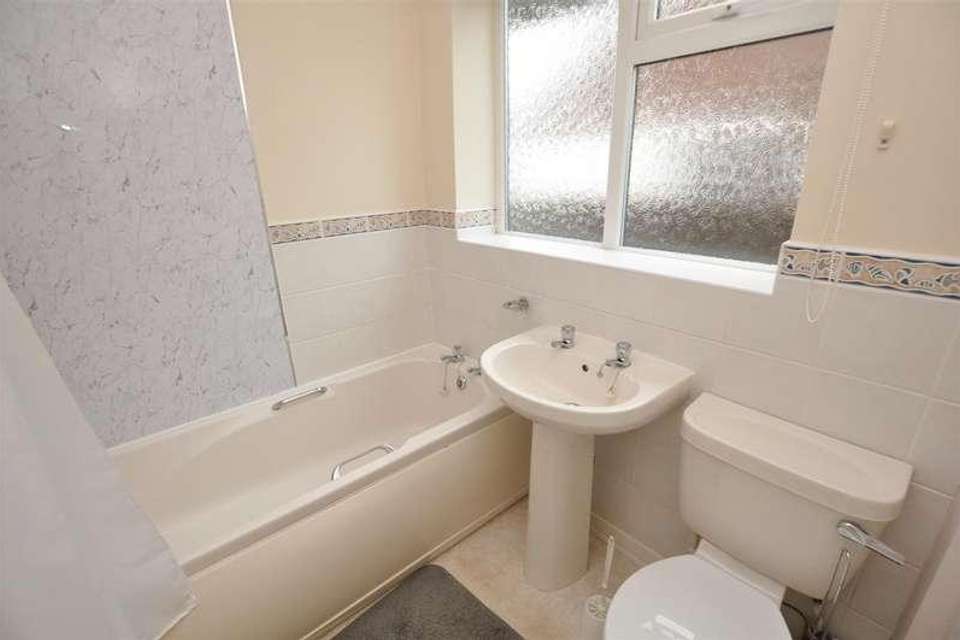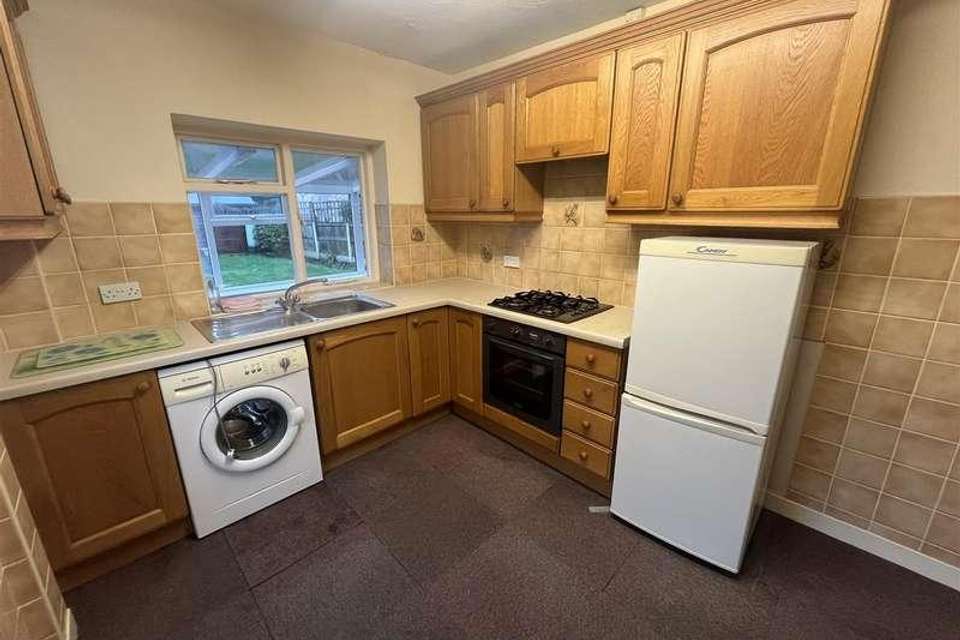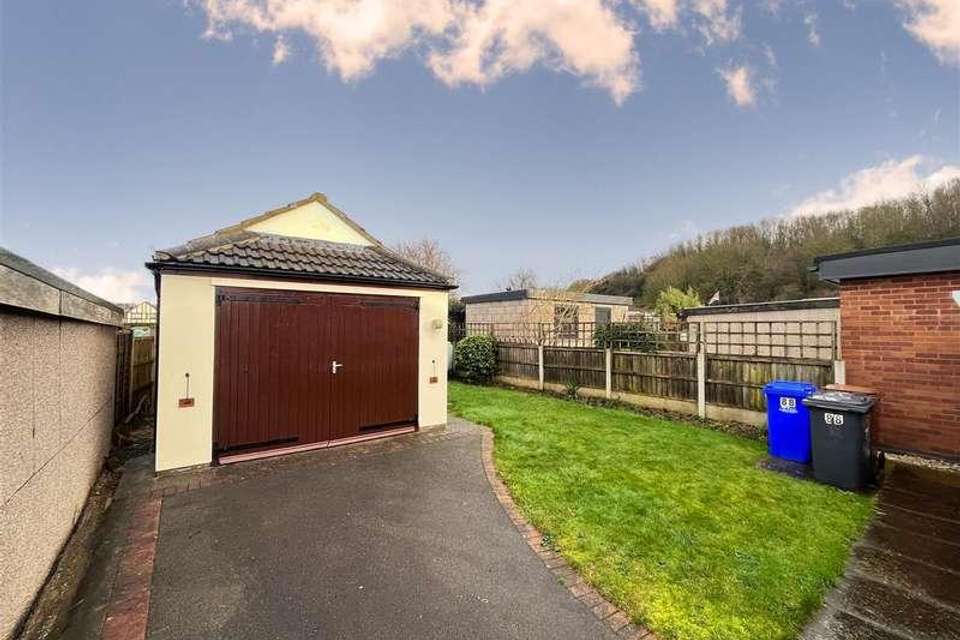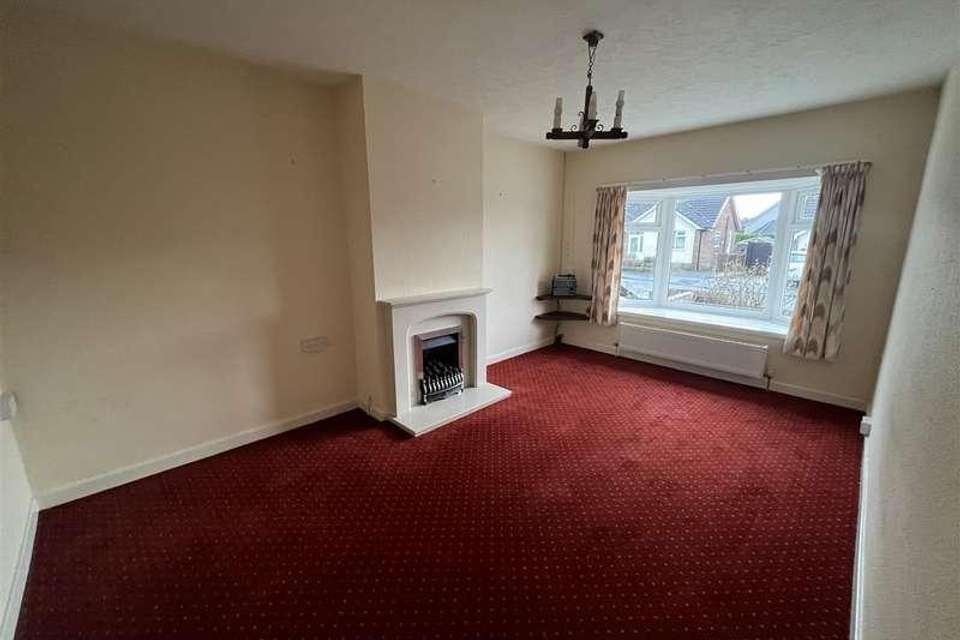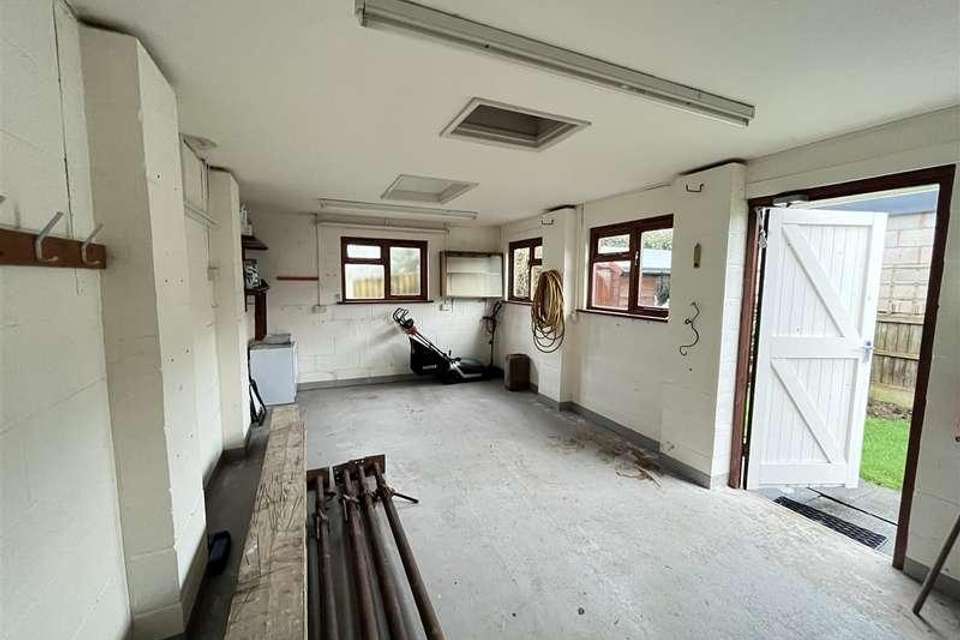2 bedroom bungalow for sale
Burton-on-trent, DE15bungalow
bedrooms
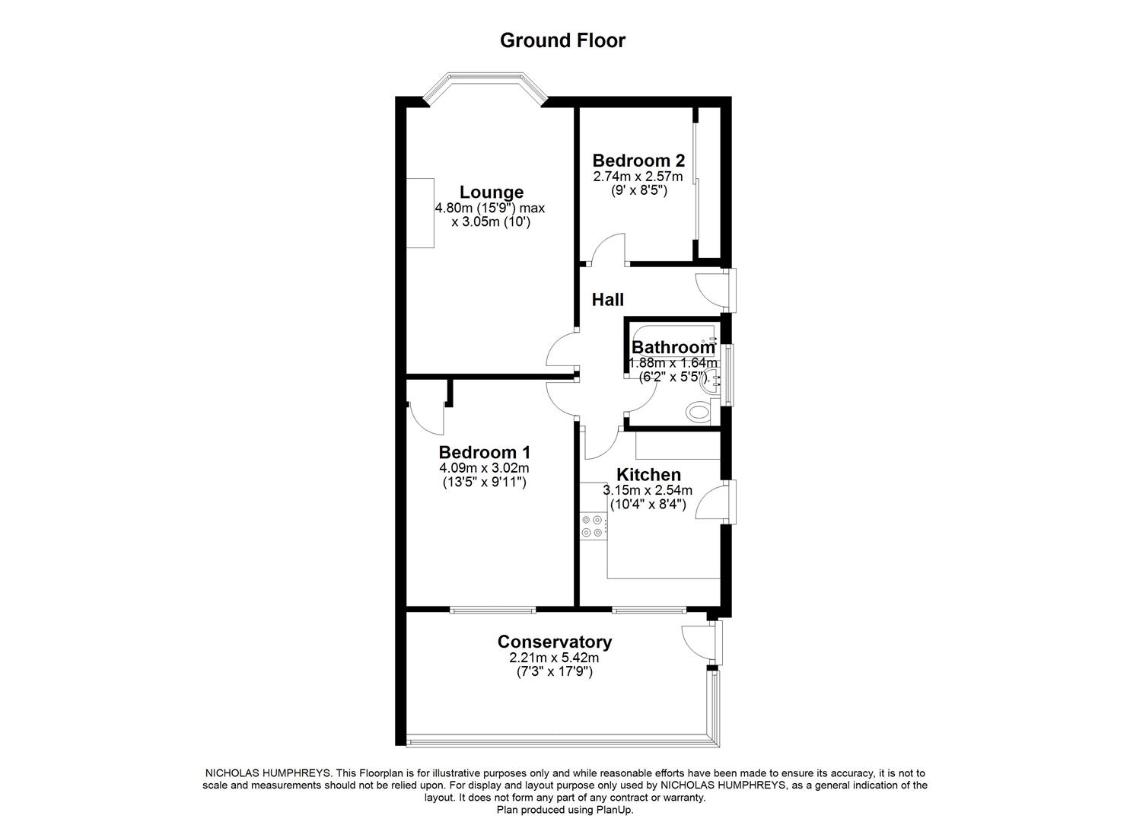
Property photos


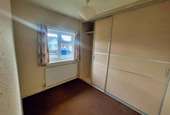
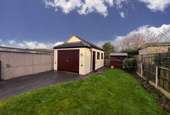
+8
Property description
** Delightful Semi Detached Bungalow ** Desirable Location ** No Upward Chain **A semi detached bungalow available with no upward chain offering good size accommodation with the benefit of gas central heating and majority uPVC double glazing throughout. The home opens with a welcoming entrance hallway, lounge on the front elevation with an attractive front bay window. The kitchen is positioned on the rear aspect with a selection of fitted units and built-in appliances, with a conservatory on the rear elevation overlooking an attractive rear garden. There are two bedrooms, the larger on the rear elevation and the second on the front aspect with built-in wardrobes. The bathroom provides a three piece bathroom suite with an electric shower positioned above the bath. The home is set back from the road with front garden and driveway allowing vehicle access to the impressive detached garage. The property is well positioned for many local amenities including various shops and takeaway's, and a walk along the Stapenhill Gardens & Trent Washlands, leads to Burton town centre across the Victorian Ferry Bridge. View by Appointment Only.The AccommodationA semi detached bungalow offering good size accommodation with the benefit of gas central heating supplied by the gas fired combination boiler located within the loft space and majority uPVC double glazing throughout. A side entrance door leads to a welcoming entrance hallway, lounge on the front elevation with an attractive front bay window and feature living flame effect gas fire.The kitchen is positioned on the rear aspect with a selection of fitted units and built-in oven and gas hob, with freestanding appliance spaces for washing machine and fridge freezer and an additional side door leading to the side driveway and rear garden. The conservatory has uPVC double glazing and is located on the rear aspect of the bungalow, overlooking an attractive rear garden. There are two bedrooms, the larger on the rear elevation with cupboard housing the fuse board, and the second bedroom on the front aspect with built-in wardrobes with sliding doors. The bathroom provides a three piece bathroom suite comprising WC, hand wash basin and bath with an electric shower positioned above. The home is set back from the road with front garden and driveway allowing vehicle access to the impressive detached garage located within the rear garden, which has lawn area, garden shed and paved patio . The property is well positioned for many local amenities including various shops and takeaway's, and a walk along the Stapenhill Gardens & Trent Washlands leads to Burton town centre across the Victorian Ferry Bridge.Reception HallwayLounge4.80m x 3.05m (15'9 x 10'0)Kitchen3.15m x 2.54m (10'4 x 8'4)Conservatory5.41m x 2.21m (17'9 x 7'3)Bedroom One4.09m x 3.02m (13'5 x 9'11)Bedroom Two2.74m x 2.57m (9'0 x 8'5)Bathroom1.88m x 1.65m (6'2 x 5'5)Detached GarageFront & Rear GardenDetached Garage6.10m x 3.35m (20'0 x 11'0)
Interested in this property?
Council tax
First listed
Over a month agoBurton-on-trent, DE15
Marketed by
Nicholas Humphreys 183 High Street,Burton upon Trent,Staffordshire,DE14 1HNCall agent on 01283 528020
Placebuzz mortgage repayment calculator
Monthly repayment
The Est. Mortgage is for a 25 years repayment mortgage based on a 10% deposit and a 5.5% annual interest. It is only intended as a guide. Make sure you obtain accurate figures from your lender before committing to any mortgage. Your home may be repossessed if you do not keep up repayments on a mortgage.
Burton-on-trent, DE15 - Streetview
DISCLAIMER: Property descriptions and related information displayed on this page are marketing materials provided by Nicholas Humphreys. Placebuzz does not warrant or accept any responsibility for the accuracy or completeness of the property descriptions or related information provided here and they do not constitute property particulars. Please contact Nicholas Humphreys for full details and further information.





