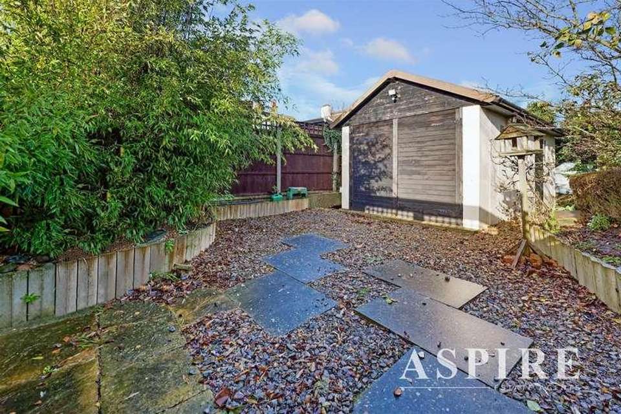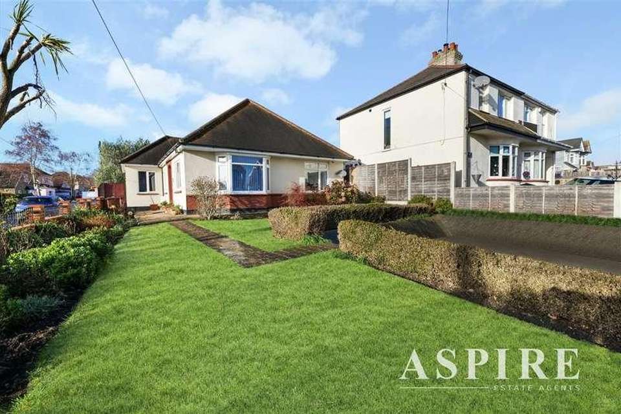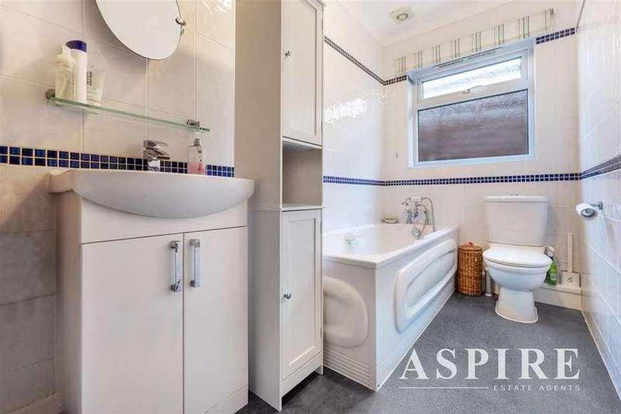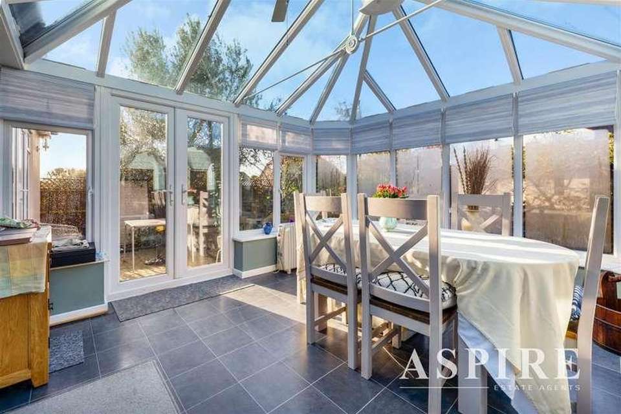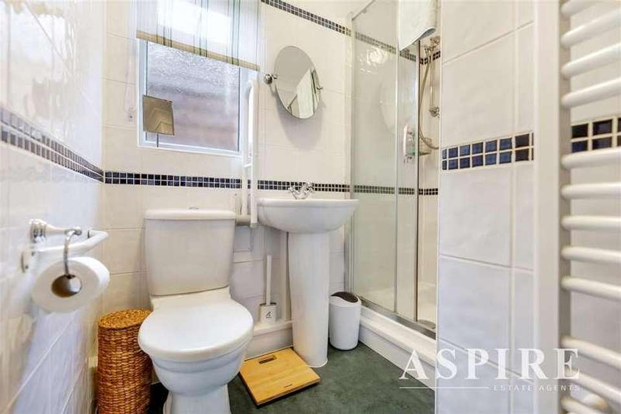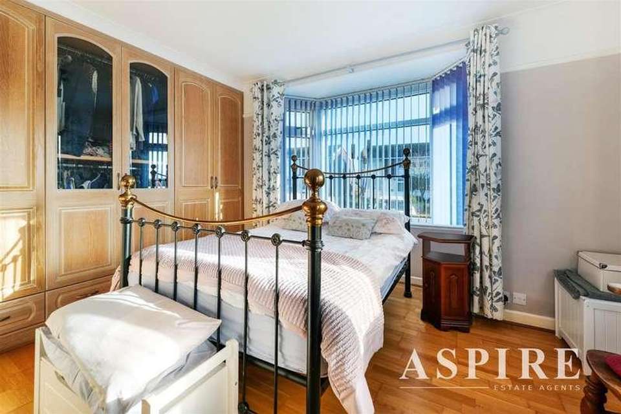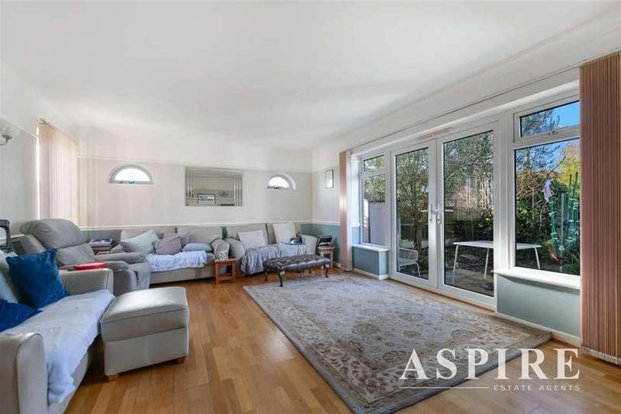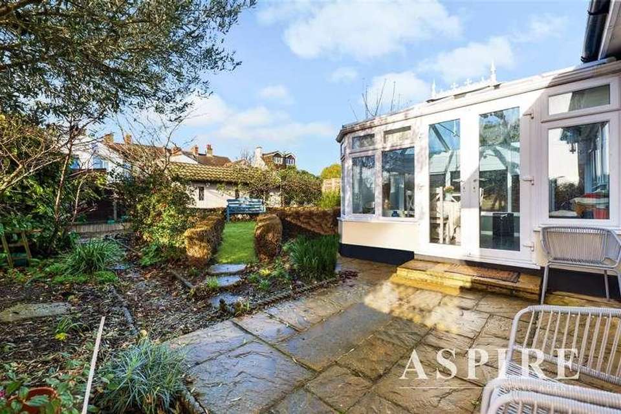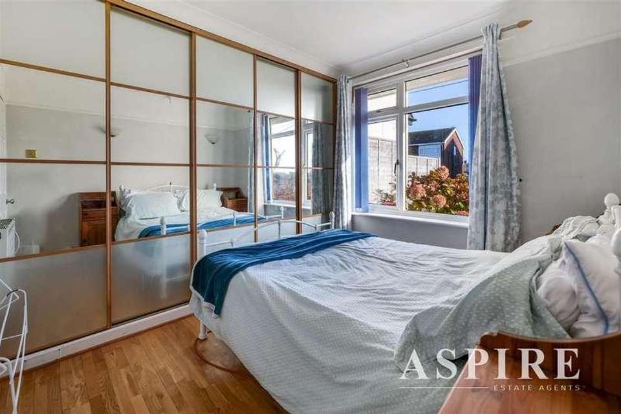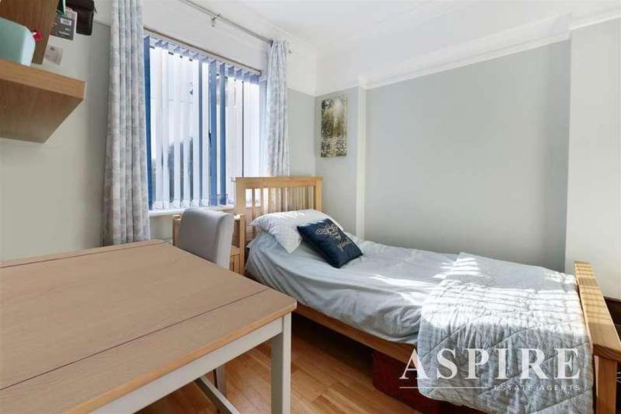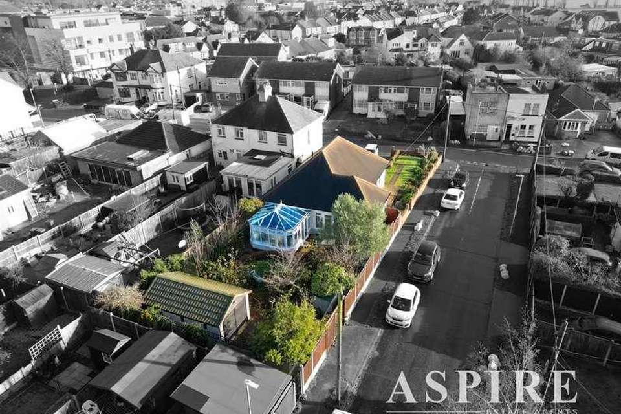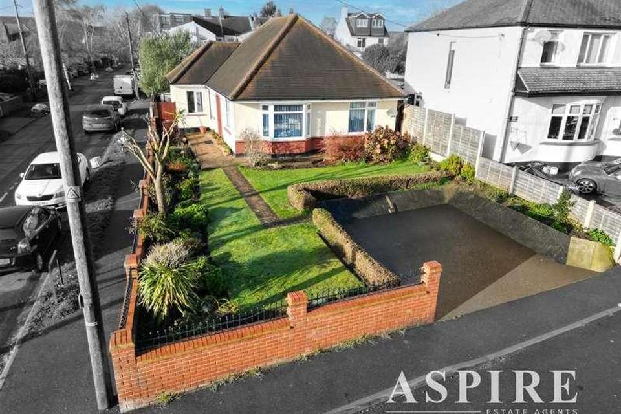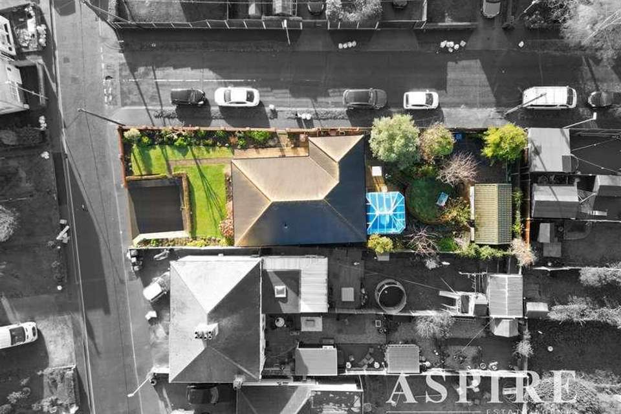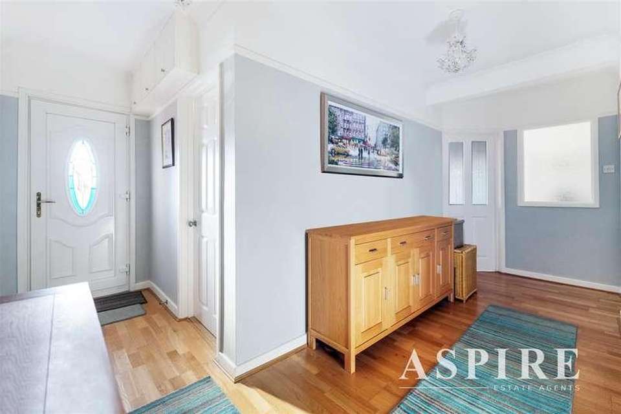3 bedroom bungalow for sale
Benfleet, SS7bungalow
bedrooms
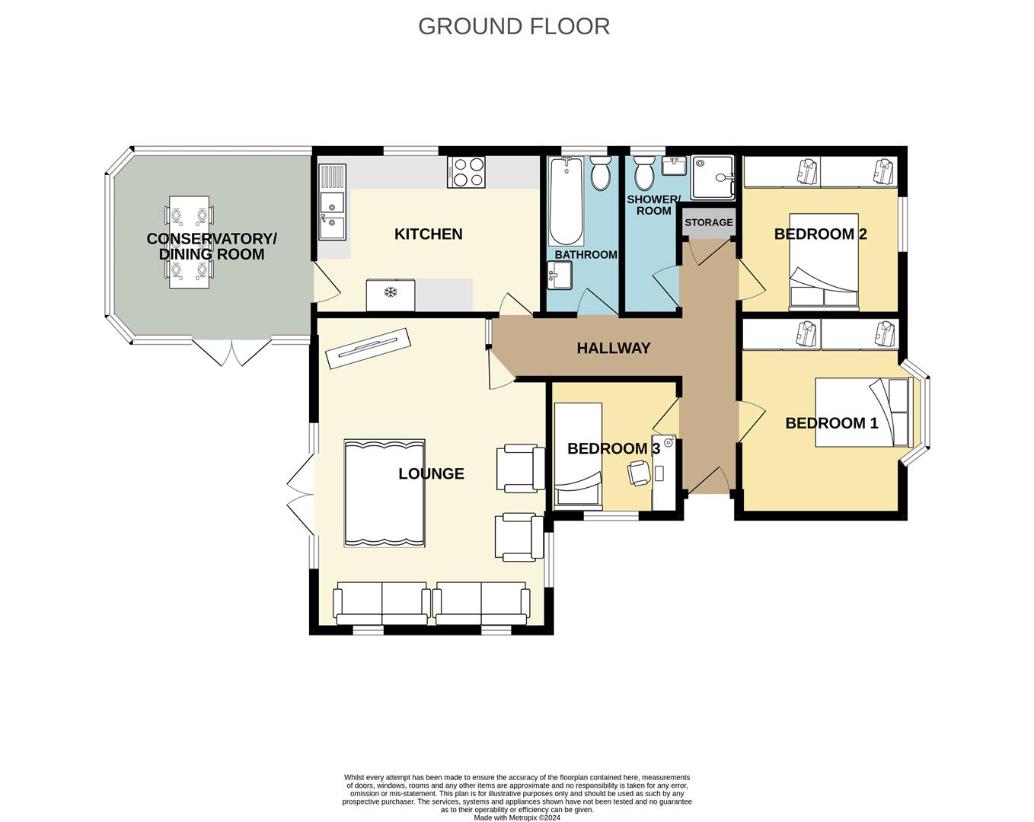
Property photos

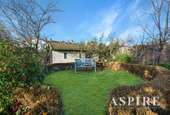
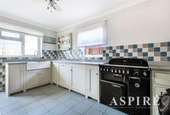
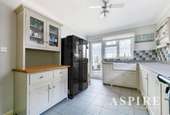
+14
Property description
ASPIRE ARE PLEASED TO BRING TO MARKET THIS IMACULATE THREE BEDROOM DETACHED BUNGALOW. Located in a sought after Hadleigh location just south of the A13, this property is within walking distance to a range of local amenities from shops and restaurants to supermarkets. The property boasts a modern design with spacious lounge, kitchen with a range of integrated appliances and sizable conservatory/dining room. The home also has a detached garage at the end of the garden accessed from double gates to the road.ENTRANCE HALLA UPVC composite door, featuring an oval coloured glazed insert, opens into an entrance hall with oak-effect laminate flooring. The hallway is equipped with power points, radiator, thermostat control, and a neatly housed consumer unit above the front door. Additionally, a storage cupboard housing an Ideal Combination boiler, convenient access to the loft through hatch with ladder, which is both boarded and insulated.Doors leading to:LOUNGE6.22m x 4.27m (20'5 x 14'0 )Wood effect laminate flooring, plastered walls and ceilings, radiators, as well as telephone and power points. Two front aspect half-moon windows, UPVC double-glazed French doors provide direct access to the garden.KITCHEN4.27m x 2.95m (14'0 x 9'8 )Features a butler-style double sink with chrome mixer taps, set into a series of square-edged granite worktops that encompass base-level storage units. The space is adorned with grey tiled flooring and includes integrated Bosch washing machine and dishwasher, along with space for a fridge freezer, Elan Rangemaster cooker boasting a 5-ring gas hob, complemented by modern tiled splashbacks. UPVC double-glazed windows on the side and rear, while a UPVC double-glazed door provides access to the conservatory.CONSERVATORY3.91m x 3.81m (12'10 x 12'6 )Grey tile-effect flooring, power points, radiator, natural light fills the space through UPVC double-glazed windows on three sides, additionally, UPVC double-glazed doors provide easy access to the patio and garden.BEDROOM ONE4.27m x 3.40m (14'0 x 11'2 )Skimmed ceiling, oak-effect laminate flooring, radiator, telephone and power points, fitted wardrobe, UPVC double-glazed windows on both side and front aspects.BEDROOM TWO3.15m x 3.02m (10'4 x 9'11 )Skimmed ceiling, side aspect UPVC double glazed window, radiator, telephone and power points, fitted wardrobe with mirrored sliding doors and oak effect laminate flooring.BEDROOM THREE2.57m x 2.57m (8'5 x 8'5 )Skimmed ceiling, front aspect UPVC double glazed window, radiator, telephone and power points and oak effect laminate flooringBATHROOMThree piece family bathroom with skimmed ceiling, rear aspect UPVC double glazed obscured window, floor to ceiling tiled walls, heated towel rack, under sink storage, and laminate flooring.SHOWER ROOM3 piece shower room with skimmed ceiling, rear aspect UPVC double glazed obscured window, floor to ceiling tiled walls, heated towel rack and laminate flooring.PROPERTY EXTERIORCorner property with landscaped garden with patio area, lawned area, pathway leading to detached garage, additional double gates in fence provide access to the road from the garage. Driveway and lawned area accessed from the front of the property or from the adjoining road.
Interested in this property?
Council tax
First listed
Over a month agoBenfleet, SS7
Marketed by
Aspire Estate Agents 227a High Rd,South Benfleet,Benfleet,SS7 5HZCall agent on 01268 777400
Placebuzz mortgage repayment calculator
Monthly repayment
The Est. Mortgage is for a 25 years repayment mortgage based on a 10% deposit and a 5.5% annual interest. It is only intended as a guide. Make sure you obtain accurate figures from your lender before committing to any mortgage. Your home may be repossessed if you do not keep up repayments on a mortgage.
Benfleet, SS7 - Streetview
DISCLAIMER: Property descriptions and related information displayed on this page are marketing materials provided by Aspire Estate Agents. Placebuzz does not warrant or accept any responsibility for the accuracy or completeness of the property descriptions or related information provided here and they do not constitute property particulars. Please contact Aspire Estate Agents for full details and further information.





