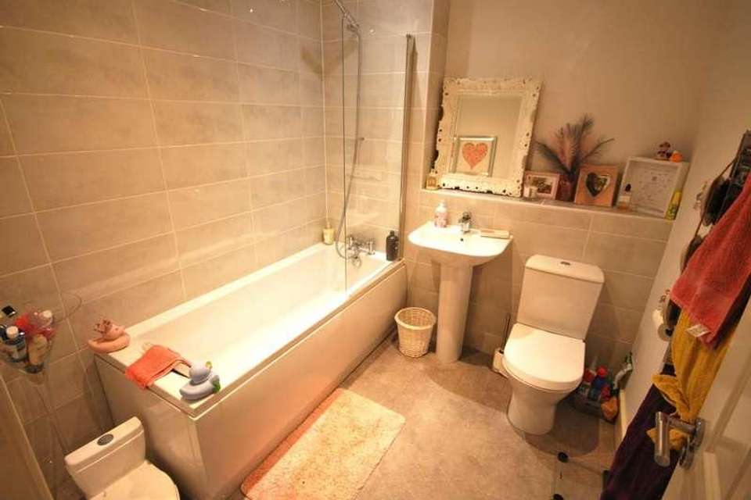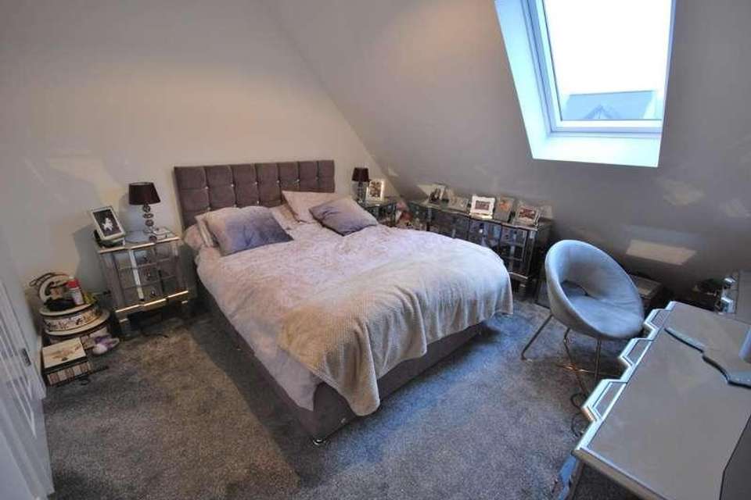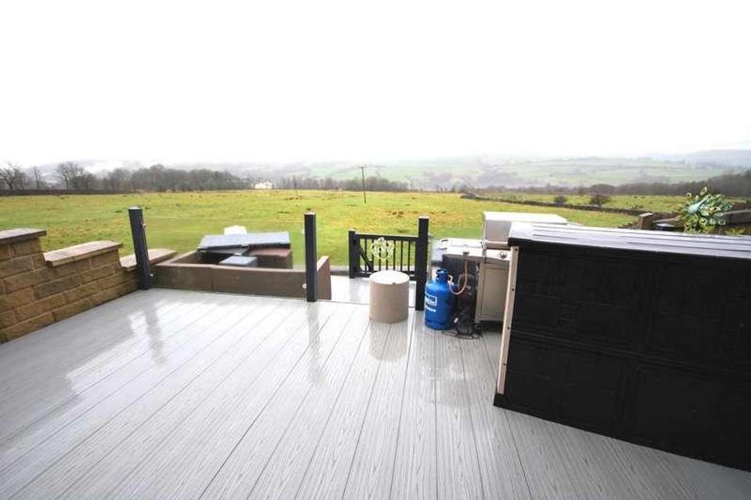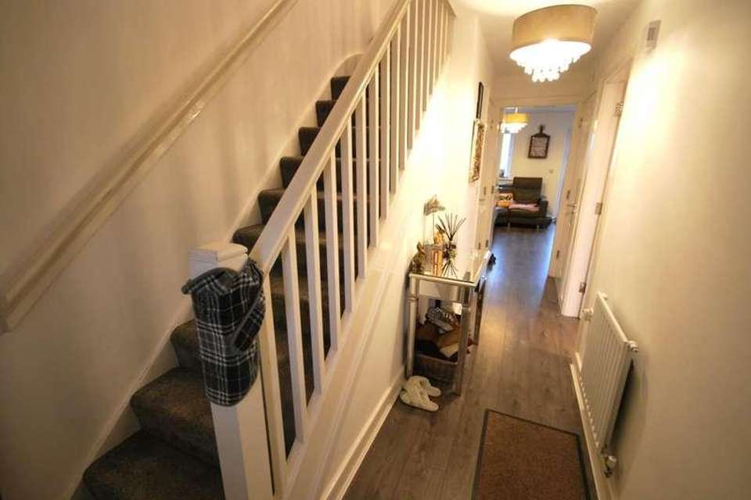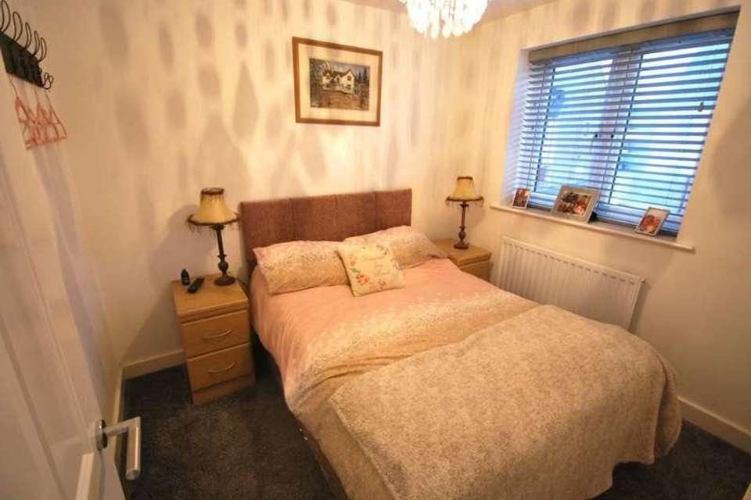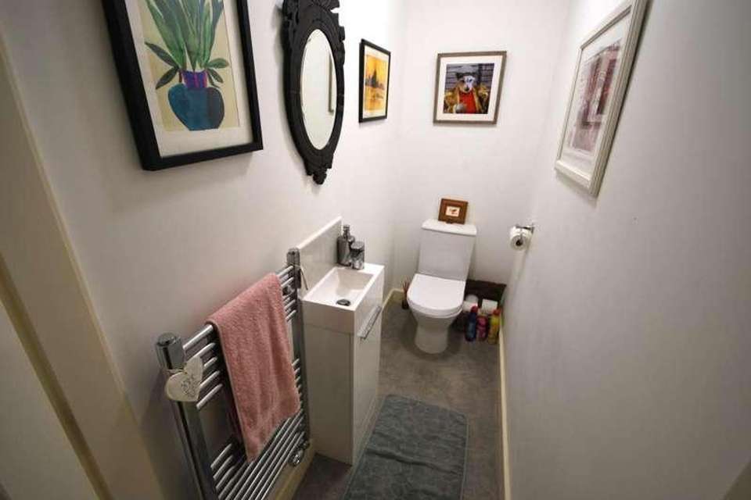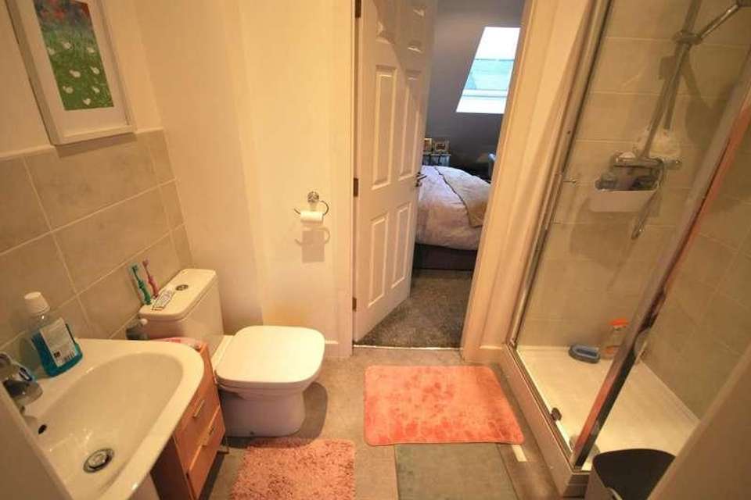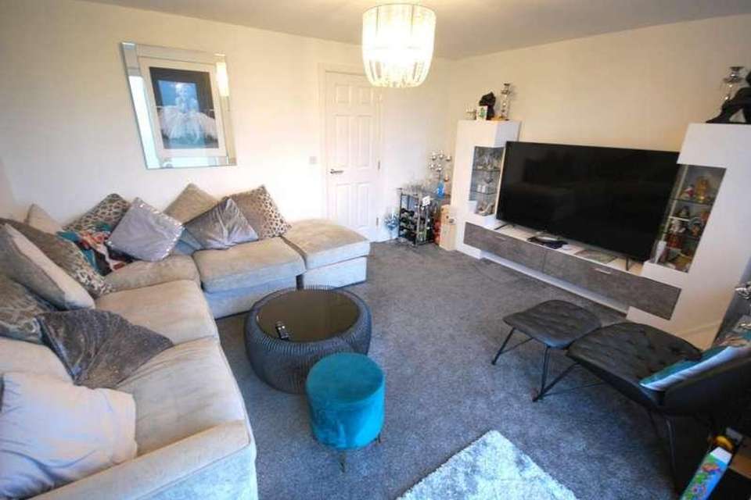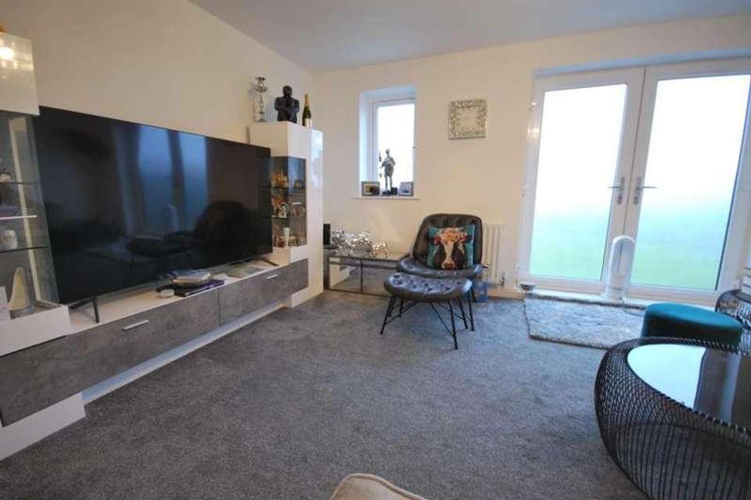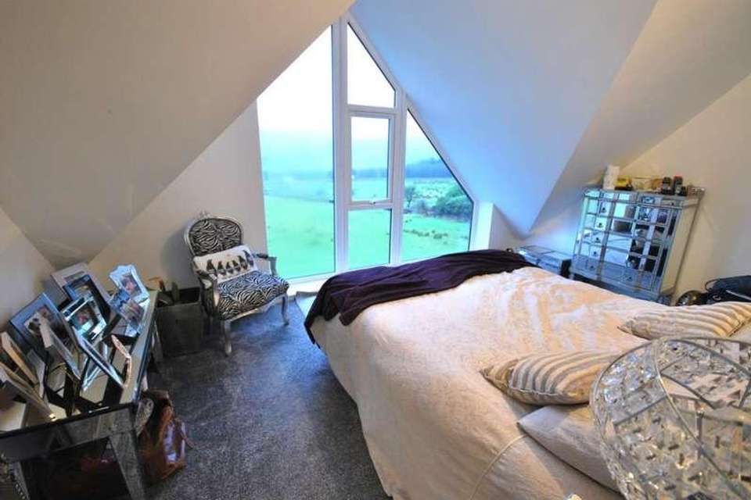4 bedroom semi-detached house for sale
Ramsbottom, BL0semi-detached house
bedrooms
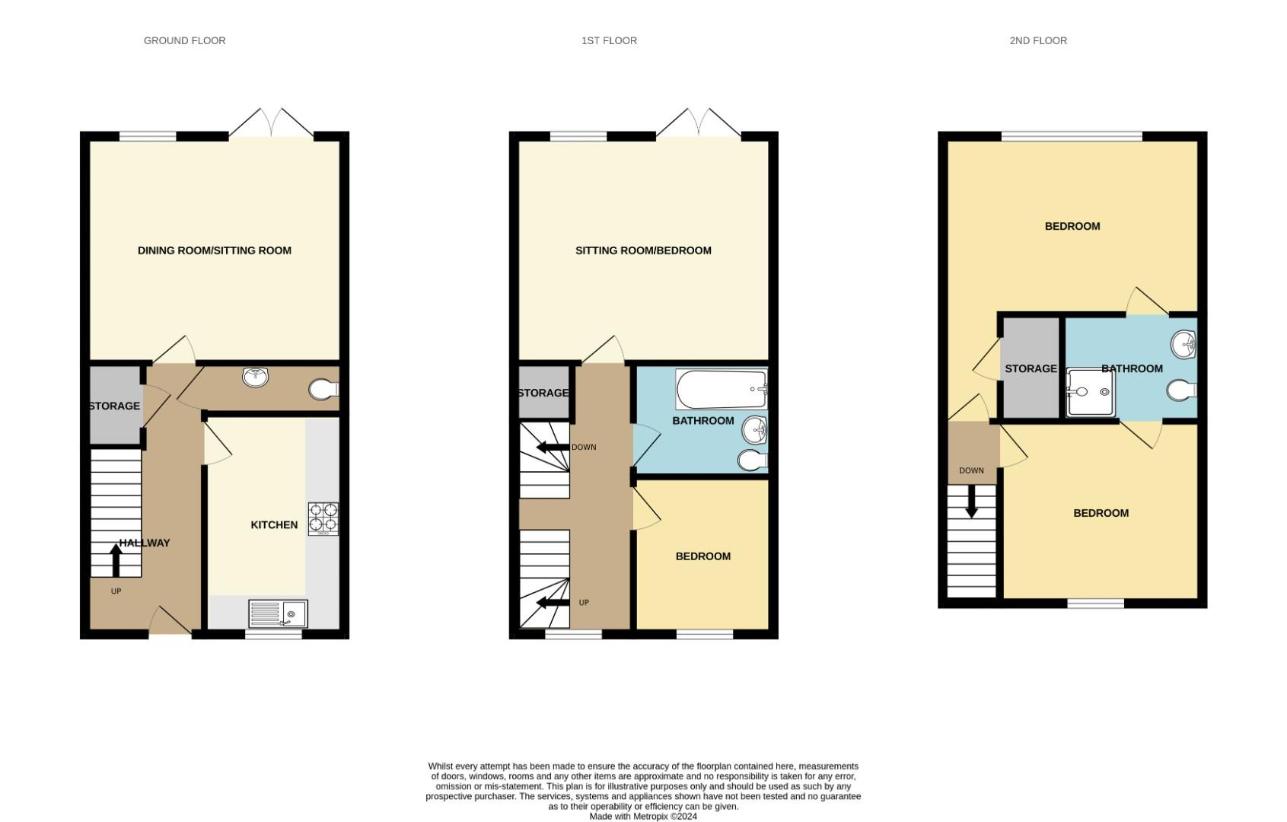
Property photos

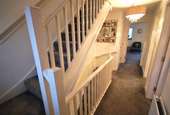

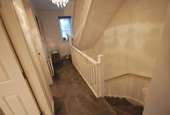
+13
Property description
Pilgrim Gardens, Edenfield is a newly built three /four bedroom semi detached property on this small cul-de-sac of 9 homes in this highly regarded village, the house enjoys a south westerly aspect with views over surrounding countryside, is within walking distance to local amenities and schools and is a short drive to the motorway network and nearby facilities in Ramsbottom and Rawtenstall. The house is well presented and benefits from gas fired central heating and is PVC double glazed, the accommodation briefly comprises, entrance hall with guests wc/cloaks, dining room/sitting room, fitted kitchen, first floor, living room with Juliette balcony (potential 4th bedroom), bedroom and bathroom, second floor, two further bedrooms with Jack & Jill ensuite shower room. Outside there is parking to the front of the property and a rear patio garden with composite decking adjoining neighbouring farmland and with views towards Holcombe Moor.Freehold Property/Council Tax Band DEntrance HallGrey oak laminate flooring, guests wc/cloaks, closet and stairs to the first floor.Dining/Sitting Room4.55 x 4 (14'11 x 13'1 )Window and french window to the rear.Kitchen3.9 x 2.38 (12'9 x 7'9 )Wall and base units in white, integrated appliances include four ring gas hob, oven, microwave, fridge/ freezer, dishwasher and washing machine, window to the front.First FloorLanding area, closet, stairs to the 2nd floor, window to the front.Living Room/Bedroom4.55 x 3.88 (14'11 x 12'8 )1st floor living room, potential bedroom with Juliette balcony to the rear.BathroomBriefly comprising, wc, wash hand basin and panel bath with shower attachment, tiled elevations, heated towel rail.Bedroom2.76 x 2.44 (9'0 x 8'0 )Window to the front.Second FloorBedroom One4.55 x 3.13 (14'11 x 10'3 )Pict5ure window to the rear, Jack & Jill ensuite shower room comprising, wc, wash hand basin and shower cubicle.Bedroom3.59 x 3.56 (11'9 x 11'8 )Velux window to the front.OutsideOutside there is parking to the front of the property and a rear patio garden with composite decking adjoining neighbouring farmland and with views towards Holcombe Moor.
Interested in this property?
Council tax
First listed
Over a month agoRamsbottom, BL0
Marketed by
Pearson Ferrier 74 Bridge Street,Ramsbottom,Bury,BL0 9AGCall agent on 01706 822630
Placebuzz mortgage repayment calculator
Monthly repayment
The Est. Mortgage is for a 25 years repayment mortgage based on a 10% deposit and a 5.5% annual interest. It is only intended as a guide. Make sure you obtain accurate figures from your lender before committing to any mortgage. Your home may be repossessed if you do not keep up repayments on a mortgage.
Ramsbottom, BL0 - Streetview
DISCLAIMER: Property descriptions and related information displayed on this page are marketing materials provided by Pearson Ferrier. Placebuzz does not warrant or accept any responsibility for the accuracy or completeness of the property descriptions or related information provided here and they do not constitute property particulars. Please contact Pearson Ferrier for full details and further information.



