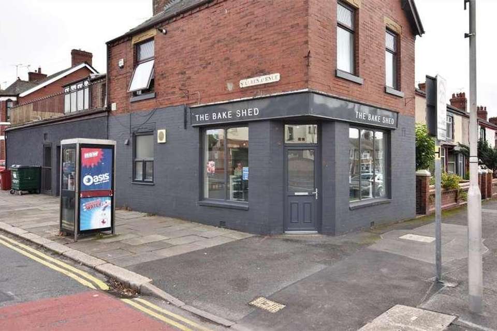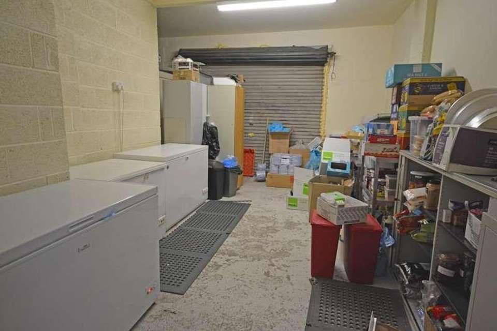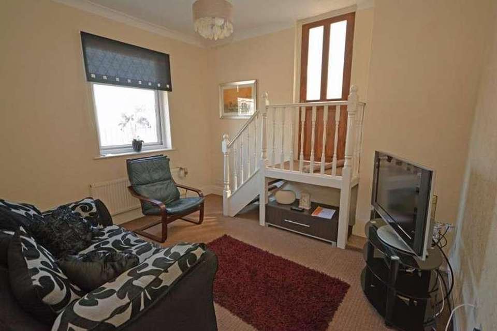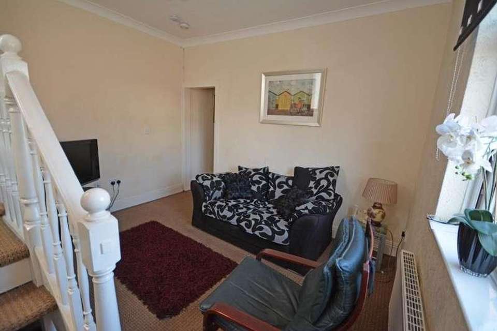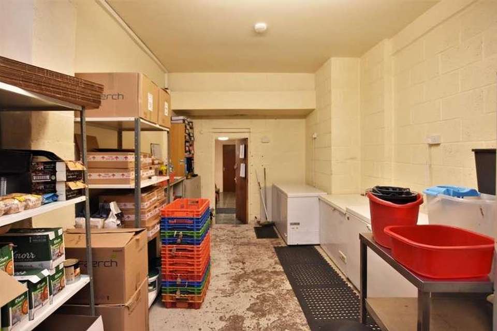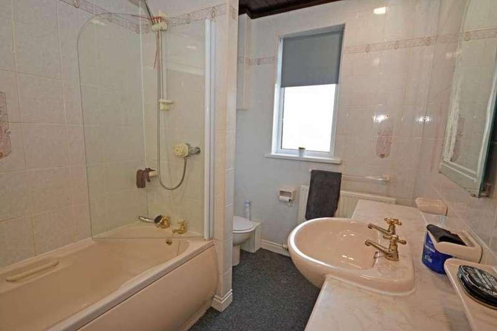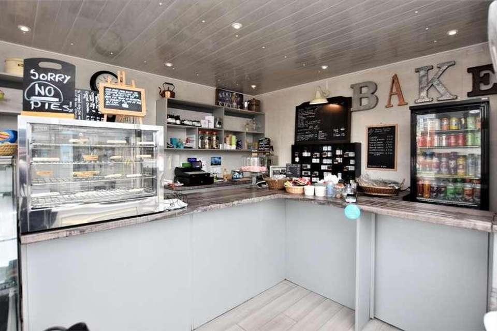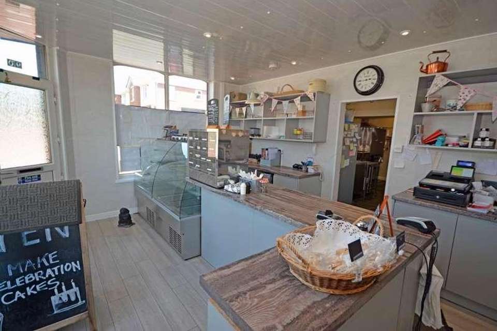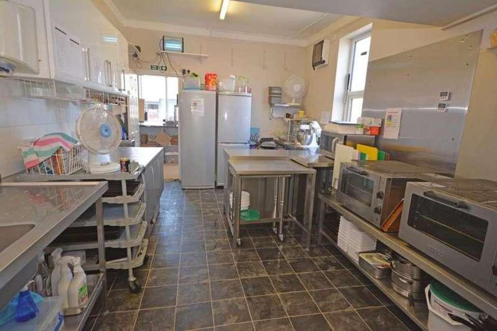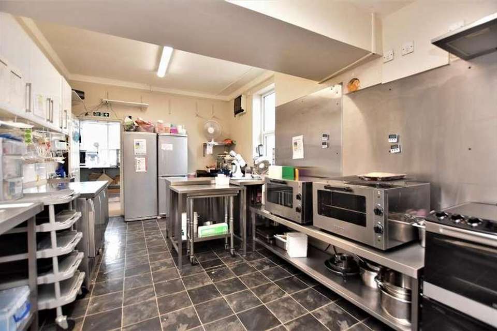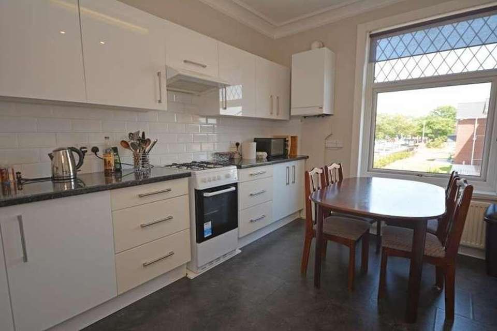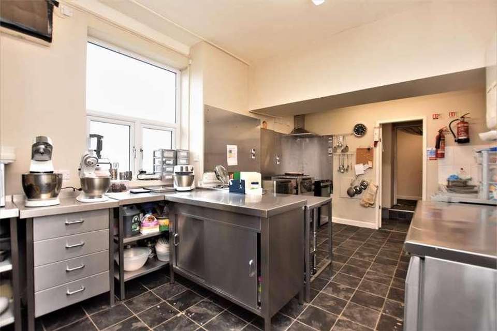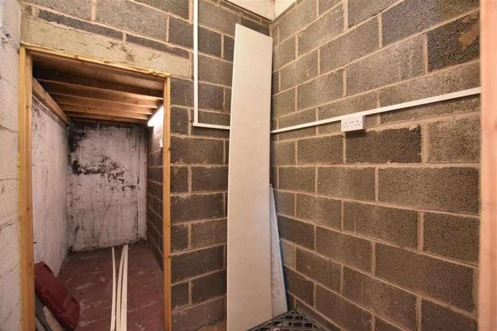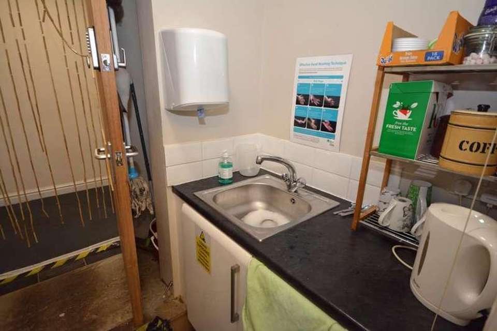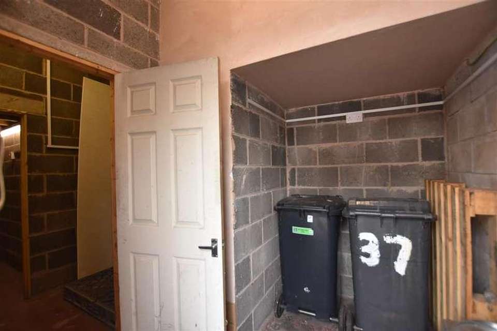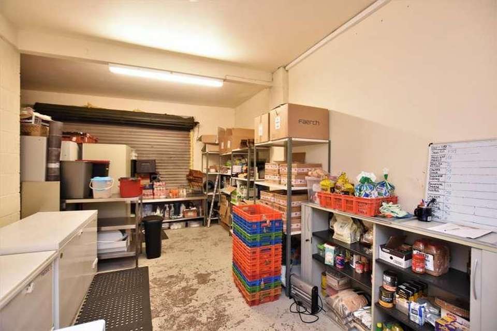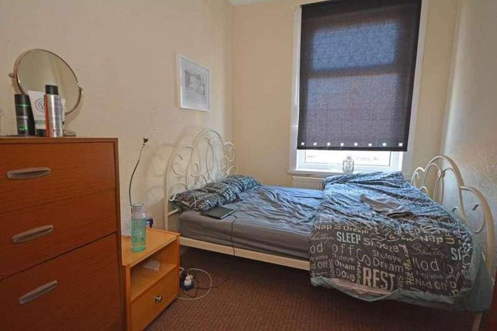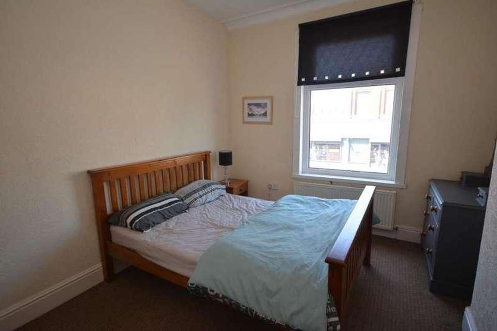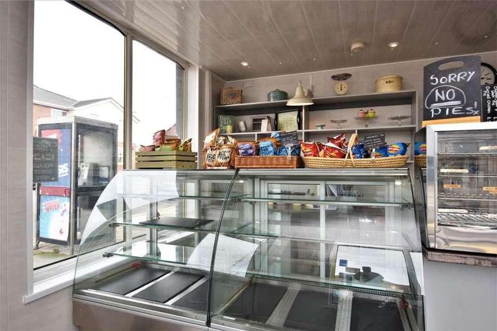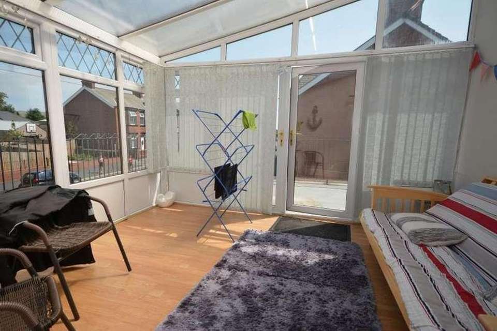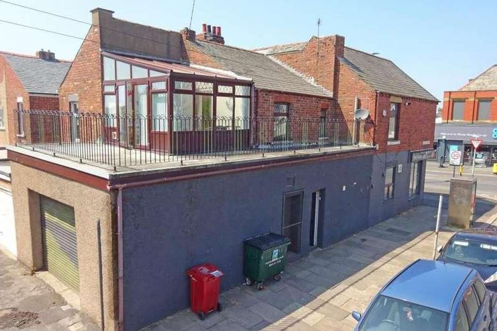2 bedroom property for sale
Barrow-in-furness, LA13property
bedrooms

Property photos
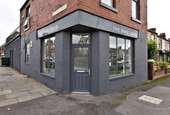
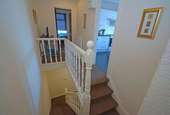
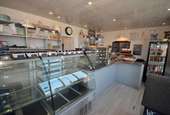
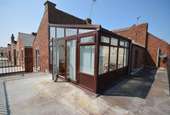
+21
Property description
FANTASTIC BUSINESS OPPORTUNITY! Planning Permission for change of use welcome. Available for purchase this freehold, well positioned building including a shop and two bedroom apartment.. The shop which, until recently operated as a successful bakery generated a turnover of around ?170,000 per annum. This is an excellent opportunity to either operate your own business or alternatively seek planning permission for conversion to flats.Front of Shop3.924 x 5.486 (12'10 x 17'11 )Fantastic corner location on a busy road, provides a good level of passing trade with limited competition. UPVC double glazed window to the front aspect. The shop is entered via a grey UPVC door with a frosted double glazed window inset and a UPVC double glazed window above. The ceiling has cladding and there is light grey laminate flooring with light grey tiling to the walls. There is a wood style worktop along the rear of the shop with wall mounted shelving above. Below the worktops are built in high gloss storage cabinets. Spot lights and wall mounted lighting.Prep Kitchen5.444 x 3.064 (17'10 x 10'0 )With slate style linoleum flooring and light grey painted walls with white tile splashbacks. Stainless steel splashbacks are on one side and there is a wall mounted high gloss storage cupboard.Utility Room1.725 x 1.960 (5'7 x 6'5 )Slate style worktop and light grey painted walls. There is a hand tissue dispenser, two high gloss white cupboards and white tile splashbacks. A door leads into the inner hall and WC.WC1.218 x 1.577 (3'11 x 5'2 )With a WC and wall mounted wash hand basin. Light grey painted walls and slate style linoleum flooring. There is a wall mounted tissue dispenser, a single radiator and an extractor fan. The Ferroli combination boiler is also in the room.Rear Hall5.241 x 4.833 (17'2 x 15'10 )A grey UPVC double glazed door leads into the rear access hall. This space is shared between the flat and the rear of the shop. There is tiled flooring, magnolia painted walls and a wall mounted gas meter.Rear Store Room6.483 x 5.637 (21'3 x 18'5 )Concrete flooring, walls painted in magnolia and doors into the inner hall.Lounge3.31 / 2.94 x 3.62 (10'10 / 9'7 x 11'10 )UPVC double glazed window with opening pane faces the side elevation. The room has panel radiator, three double power points, telephone point, and TV aerial socket. A few steps (with side rail and spindles) leads from the side of the lounge to:Balcony Room3.23 x 3.78 (10'7 x 12'4 )A naturally light room, with double glazed windows with diamond leaded top panes, and opaque polycarbonate roof panels. There is beech style laminate flooring; three double power points, and TV aerial socket. There are UPVC frame double glazed French doors leading to:BalconyOf an L shape, fibre-glassed, and with wrought iron railings a lovely feature.Breakfast Kitchen3.70 x 3.49 / 3.87 (12'1 x 11'5 / 12'8 )The kitchen has UPVC double glazed window with opening pane and fitted with a good range of modern white high gloss style base and wall units with brushed steel style handles; black granite patterned work surface; and stainless steel sink drainer unit, with white bevel brick recess tiling. There is a cooker filter hood with fan and light; recess and point for gas cooker; space for a fridge; recess and plumbing for washing machine; radiator; power points; TV aerial socket; smoke alarm; gas Vaillant combination boiler; and ceiling spotlights. The room has a breakfast bar and space for a dining table.Bedroom One3.06 / 2.71 x 3.94 (10'0 / 8'10 x 12'11 )UPVC double glazed window with diamond leaded top pane faces the front elevation and Roose Road. The room has a panel radiator with thermostat, three double power points, telephone point, and TV aerial socket. The ceiling height is 90 / 2.74m.Bedroom Two2.96 x 2.31 (9'8 x 7'6 )UPVC double glazed window with opening pane faces the front elevation. The room has a radiator with thermostat, and one double power point.Bathroom2.70 x 1.91 (8'10 x 6'3 )The bathroom has UPVC opaque double glazed window and is fitted with a modern three piece suite in peach comprising low level bath with over bath Mira thermostatic shower; low level WC; and Ideal Standard wash hand basin set to a vanity cabinet. There is a full complementary tiling; single radiator with thermostat; and spot lighting.Integral StorePreviously part of the garage, the store comprises three rooms, with electric light and power. There is access from the rear street.Garage6.40 x 2.87 / 4.28 (20'11 x 9'4 / 14'0 )Integral garage with roller door, internal door to the ground floor hall, light, power, and smoke detector.
Interested in this property?
Council tax
First listed
Over a month agoBarrow-in-furness, LA13
Marketed by
Corrie & Co Independent Estate Agents 129 -130 Ramsden Square,Barrow in Furness,Cumbria,LA14 1XACall agent on 01229 825333
Placebuzz mortgage repayment calculator
Monthly repayment
The Est. Mortgage is for a 25 years repayment mortgage based on a 10% deposit and a 5.5% annual interest. It is only intended as a guide. Make sure you obtain accurate figures from your lender before committing to any mortgage. Your home may be repossessed if you do not keep up repayments on a mortgage.
Barrow-in-furness, LA13 - Streetview
DISCLAIMER: Property descriptions and related information displayed on this page are marketing materials provided by Corrie & Co Independent Estate Agents. Placebuzz does not warrant or accept any responsibility for the accuracy or completeness of the property descriptions or related information provided here and they do not constitute property particulars. Please contact Corrie & Co Independent Estate Agents for full details and further information.





