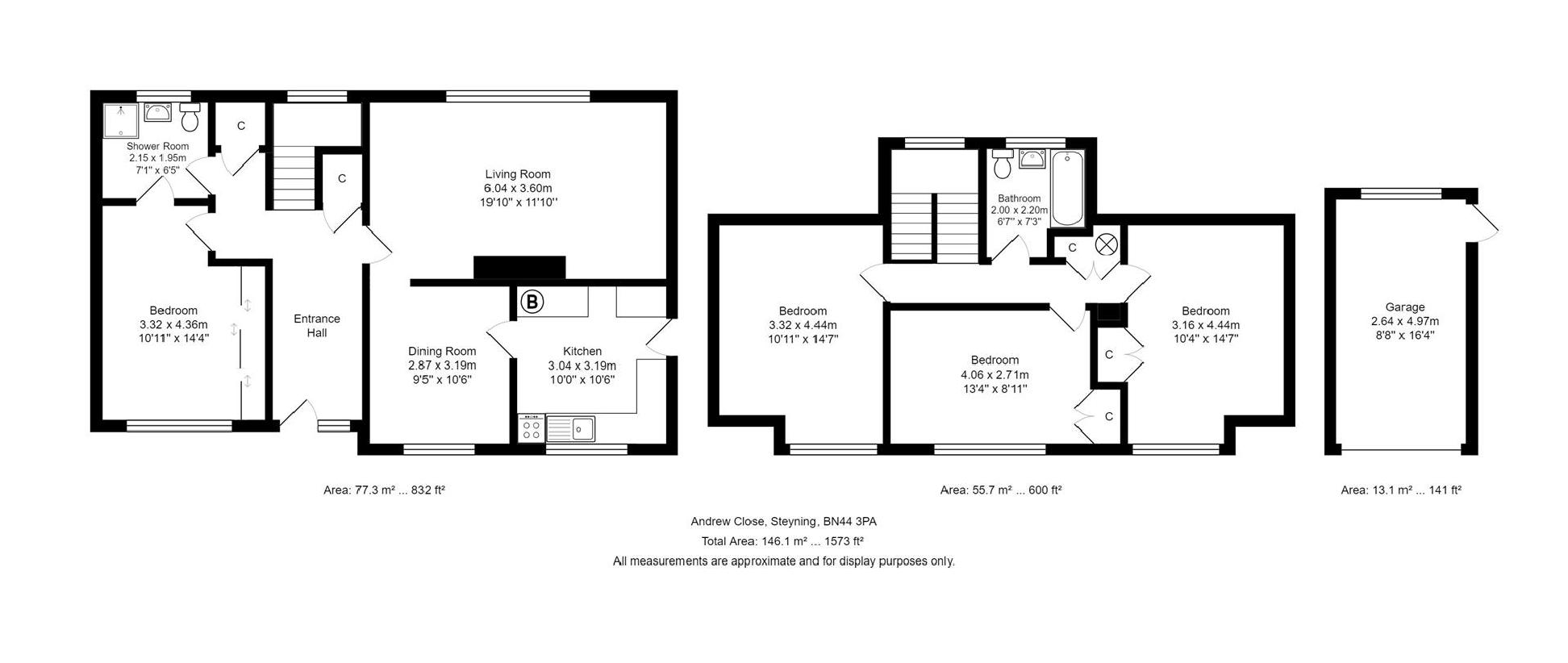4 bedroom property for sale
Steyning, BN44property
bedrooms

Property photos




+11
Property description
Four Bedroom DETACHED Chalet House with GARAGE and GARDENS to three sides, and potential for extensions (subject to planning consents).Introduction:Osborn Frankling are delighted to offer for sale this 4-bedroom detached house in desirable location. Accommodation comprises: Kitchen, living room, with separate dining room. Ground floor bedroom 4 and ground floor shower room/utility room. Three first floor bedrooms and family bathroom. To the outside the mature gardens encompass the house to 3 sides. The property benefits from garage and driveway, being situated on an elevated plot in a quiet Cul-de Sac with potential for extension (subject to planning consents).The thriving Town of Steyning provides an ideal combination of countryside living with modern facilities. The historical High Street offers a comprehensive range of shopping facilities and a small shopping arcade, Cobblestone Walk, which has more than 25 independent shops set around a 16th century tea house. There is plenty of choice for places to eat with a wide range of restaurants, pubs and caf?s. There are schools for all age groups, library, health centre, Churches of many denominations and a leisure centre with swimming pool.Steyning offers good road links to the coast and regular local bus services to Burgess Hill, Pulborough, Henfield, Storrington, Brighton and Hove. Brighton is approximately 12 miles distance, Worthing and the coast 8 miles and Shoreham-by-Sea with its mainline railway station just 5 miles. Horsham, Gatwick and London are accessible via the A24/A23/M23.Accommodation Comprises:UPVC front door leading to:Entrance Hall: Radiator. Double-glazed window. Built-in cupboard. Understairs cupboard. Stairs to first floor.Lounge: Radiator. Double-glazed window to rear. Feature open fireplace (coal), with slate hearth and surround. Television points.Dining Room: Radiator. Double-glazed window to front, with views of the Downs. Door to:Kitchen: Comprising a range of wall and base units, with laminate work surfaces. Freestanding oven. Sink and drainer unit. Double-glazed window to front, with views of the Downs. Door to garden.Utility/Shower Room: Space for washing machine. Shower enclosure. Pedestal wash hand basin. W.C. Double-glazed window to rear. Tiled walls. Door to:Bedroom 4: Radiator. Double-glazed window to front with views of the Downs. Built-in wardrobe cupboards. Door to shower room.Stairs to First Floor Landing: Double Airing cupboard. Double-glazed window.Bedroom 1: Radiator. Double-glazed window, with views towards Truleigh Hill. Built-in wardrobe cupboards.Bedroom 2: Radiator. Double-glazed window to front, with views of Truleigh Hill.Bedroom 3: Radiator. Double-glazed window, with views of Truleigh Hill. Built-in wardrobe cupboards.Family Bathroom: Pedestal wash hand basin. W.C. Panelled bath. Tiled walls. Radiator. Double-glazed window to rear.Outside:Front Garden: Laid to lawn with mature shrubs and hedges. Enclosed by a brick wall.Hardstanding leading to Garage, with up and over door.West Facing Rear Garden: Laid to lawn, with mature shrubs and hedges encompassing three sides.Agents Notes:Council Tax: F
Interested in this property?
Council tax
First listed
Over a month agoSteyning, BN44
Marketed by
Osborn Frankling 39 High Street,Steyning,West Sussex,BN44 3YECall agent on 01903 814888
Placebuzz mortgage repayment calculator
Monthly repayment
The Est. Mortgage is for a 25 years repayment mortgage based on a 10% deposit and a 5.5% annual interest. It is only intended as a guide. Make sure you obtain accurate figures from your lender before committing to any mortgage. Your home may be repossessed if you do not keep up repayments on a mortgage.
Steyning, BN44 - Streetview
DISCLAIMER: Property descriptions and related information displayed on this page are marketing materials provided by Osborn Frankling. Placebuzz does not warrant or accept any responsibility for the accuracy or completeness of the property descriptions or related information provided here and they do not constitute property particulars. Please contact Osborn Frankling for full details and further information.















