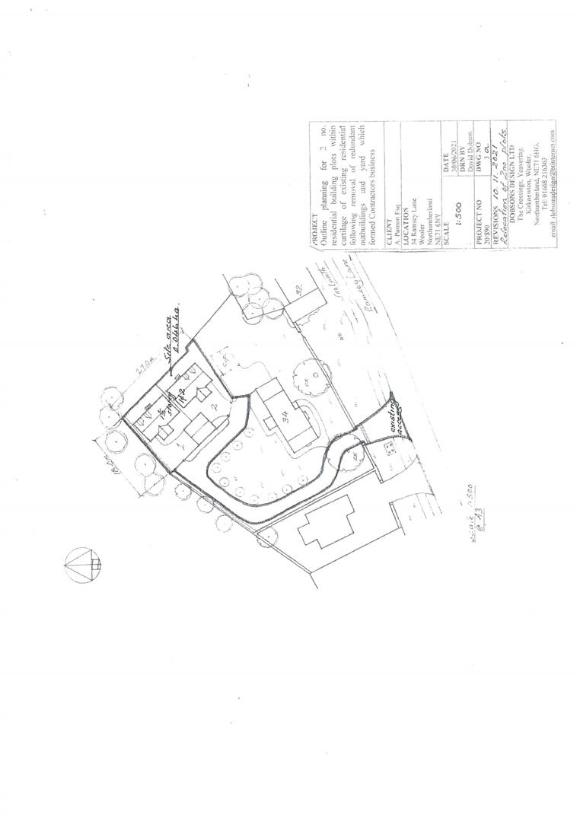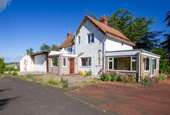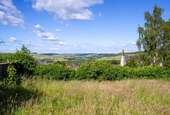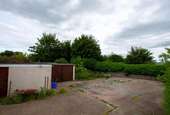4 bedroom property for sale
Wooler, NE71property
bedrooms

Property photos




Property description
We are delighted to offer for sale this superb development opportunity which comprises of a detached four bedroom dwelling, set within large gardens and grounds which has outline planning permission for one dwelling. The house is in need of total modernisation and upgrading, however, it offers huge potential to create a stunning family home, which has beautiful open views over Wooler and the surrounding countryside. The present owner has started to renovate the property, which comprises of a lounge, a sunroom, a kitchen, a bedroom on the ground floor with an en-suite shower room. On the first floor is a shower room and three bedrooms. The property has double glazing.Large gardens and grounds surround the property on all sides which borders Bryson's Park to the rear, with ample 'off street' parking for a number of vehicles. The current owner has recently obtained outline planning for one dwelling (planning reference 21/02695/OUT), which would make an ideal holiday let, or a dwelling for a relative to live. The property is conveniently located within easy walking distance to the centre of Wooler and all its facilities.Viewing is highly recommended.Entrance Vestibule0.51m x 1.04m (1'8 x 3'5)Entrance Hall4.39m x 1.98m (14'5 x 6'6)Rear Hall1.32m x 0.94m (4'4 x 3'1)Cloakroom0.94m x 1.60m (3'1 x 5'3)Utility Room2.59m x 3.00m (8'6 x 9'10)Sun Lounge7.42m x 3.51m (24'4 x 11'6)Kitchen/Breakfast Room4.78m x 3.07m (15'8 x 10'1)Sitting Room5.13m x 4.72m (16'10 x 15'6)Bedroom 16.60m x 4.52m (21'8 x 14'10)Dressing Room2.16m x 2.24m (7'1 x 7'4)En-Suite Shower Room2.24m x 3.51m (7'4 x 11'6)First Floor Landing4.42m x 3.43m (14'6 x 11'3)Bedroom 24.01m x 4.75m (13'2 x 15'7)Bedroom 34.50m x 3.84m (14'9 x 12'7)Shower Room1.83m x 1.83m (6' x 6')Bedroom 43.48m x 3.07m (11'5 x 10'1)Outside, Gardens, ViewsOutline planning for one dwelling located in the garden grounds of the house. Planning reference no: 21/02695/OUT.General InformationFull double glazing.All mains services connected.Council tax band F.Tenure- Freehold.Energy rating D.Agency InformationOFFICE OPENING HOURSMonday - Friday 9:00 - 17:00Saturday By Appointment only.FIXTURES & FITTINGSItems described in these particulars are included in sale, all other items are specifically excluded. All heating systems and their appliances are untested.VIEWINGStrictly by appointment with the selling agent and viewing guidelines due to Coronavirus (Covid-19) to be adhered to.
Council tax
First listed
Over a month agoWooler, NE71
Placebuzz mortgage repayment calculator
Monthly repayment
The Est. Mortgage is for a 25 years repayment mortgage based on a 10% deposit and a 5.5% annual interest. It is only intended as a guide. Make sure you obtain accurate figures from your lender before committing to any mortgage. Your home may be repossessed if you do not keep up repayments on a mortgage.
Wooler, NE71 - Streetview
DISCLAIMER: Property descriptions and related information displayed on this page are marketing materials provided by Aitchisons Property Centre. Placebuzz does not warrant or accept any responsibility for the accuracy or completeness of the property descriptions or related information provided here and they do not constitute property particulars. Please contact Aitchisons Property Centre for full details and further information.




