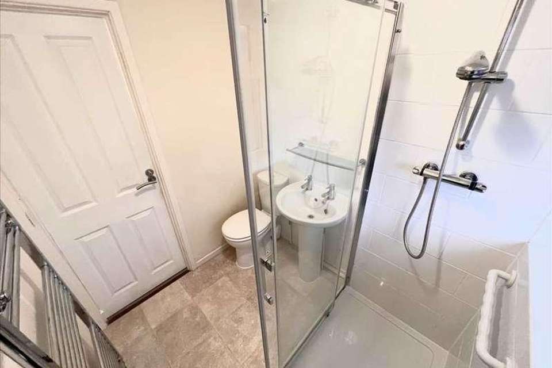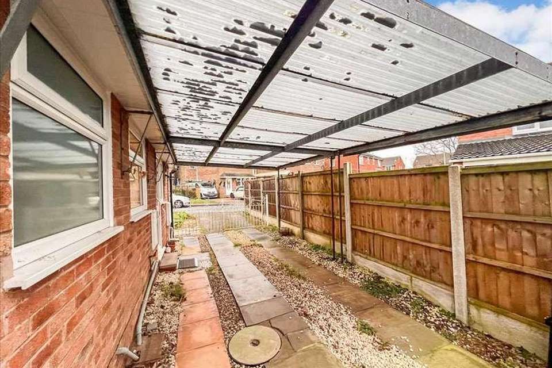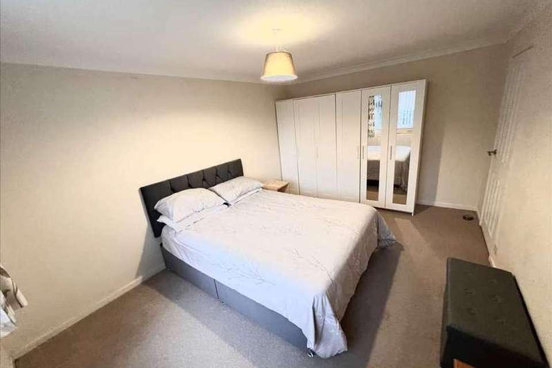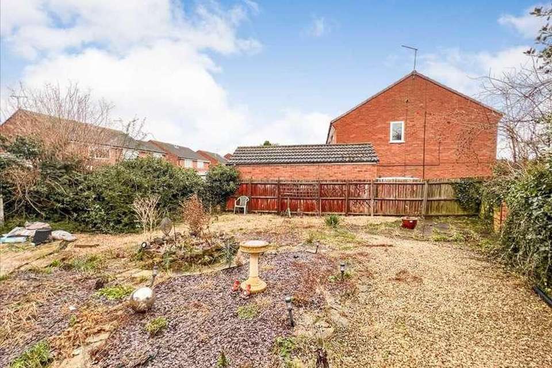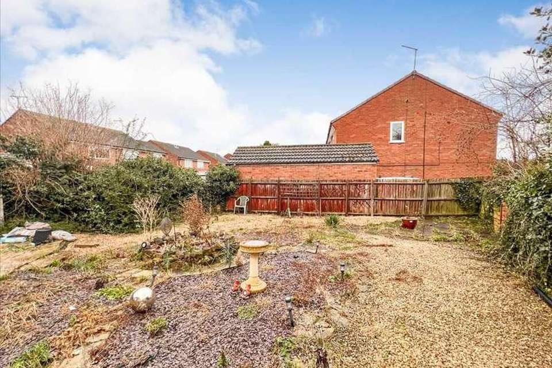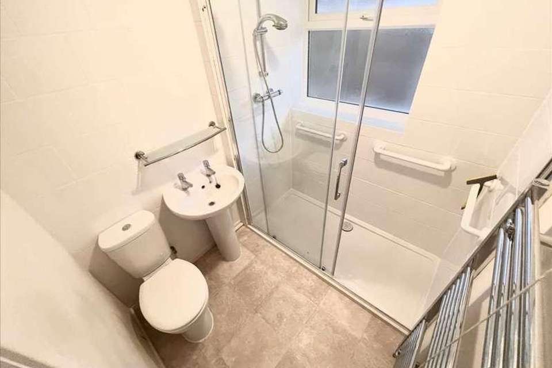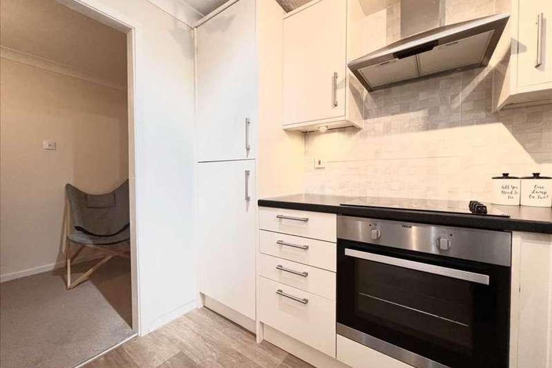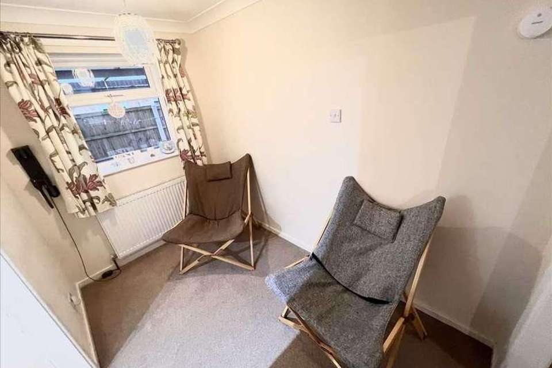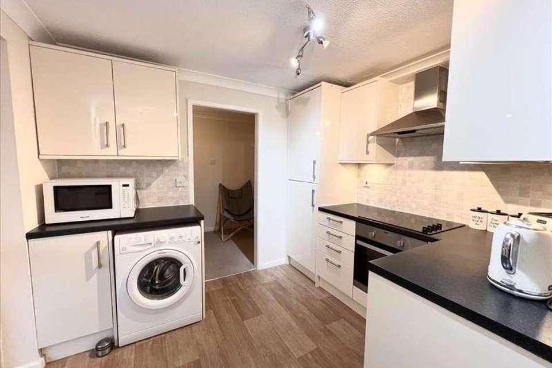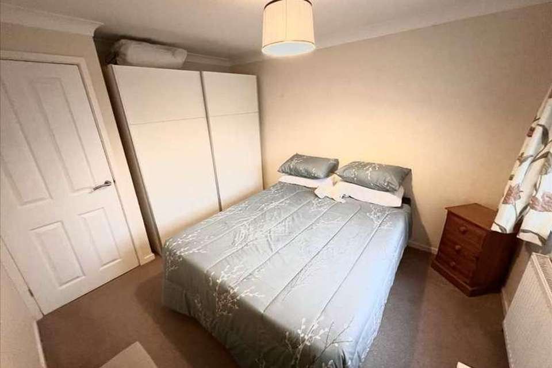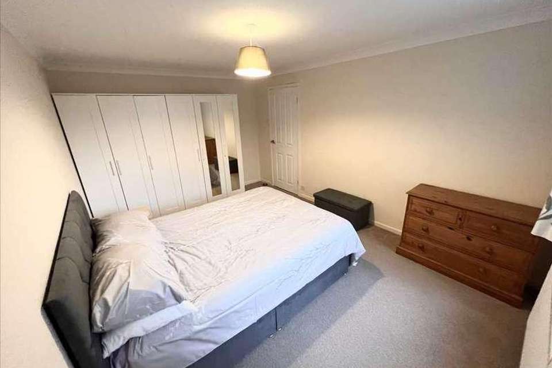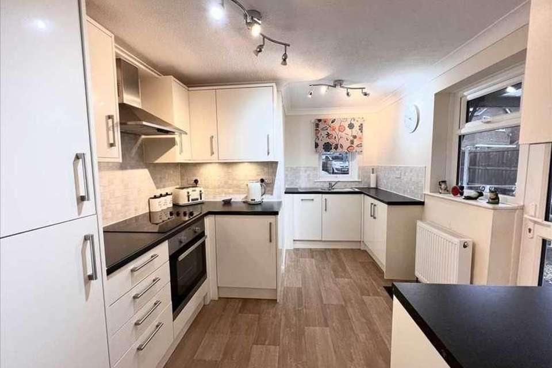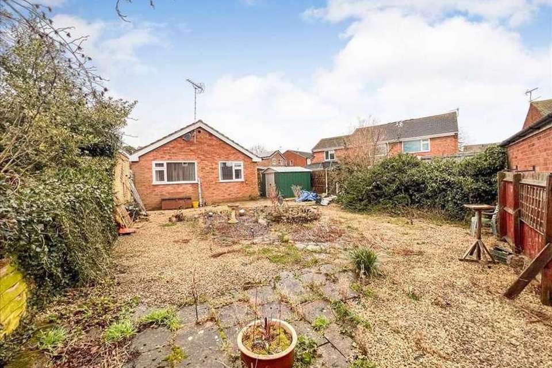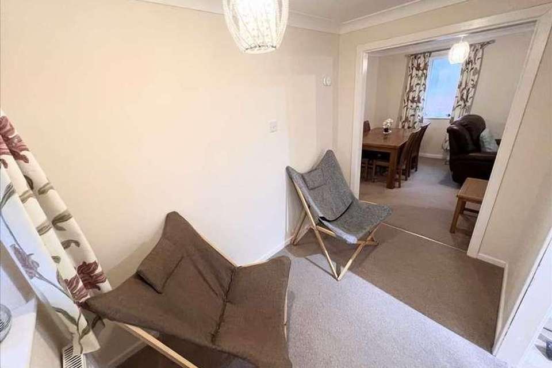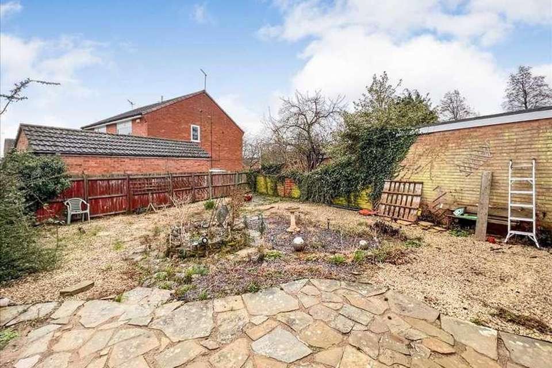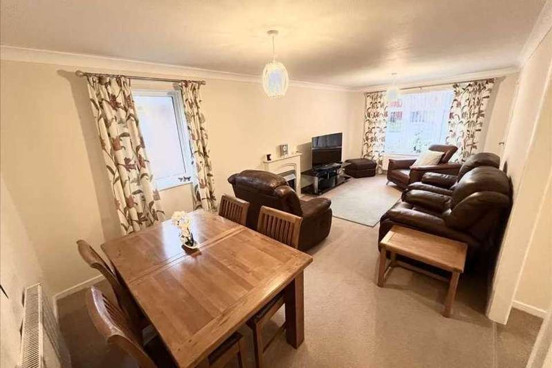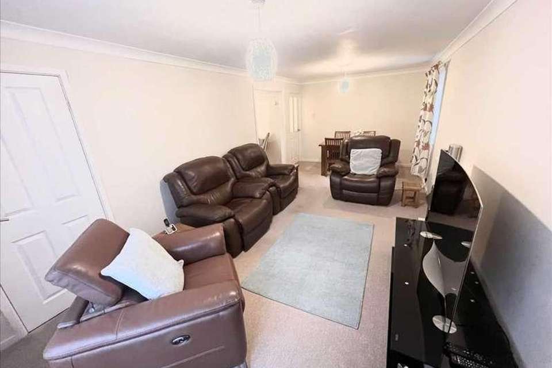2 bedroom bungalow for sale
Nottingham, NG12bungalow
bedrooms
Property photos
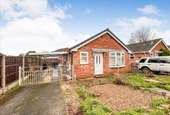
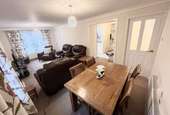

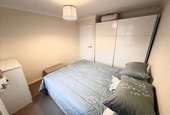
+20
Property description
Benjamins are pleased to welcome to the market this detached two bedroom bungalow providing spacious accommodation in the sought after South Nottinghamshire Village of Cotgrave on White Furrows. Modernised throughout, the property benefits from off road parking and is offered to the market with no onward chain.In brief, the property comprises; Entrance hall, living room, kitchen and dining room, two good sized double bedrooms and modern bathroom. Outside, gardens to the front and rear of the property, driveway and car port. Cotgrave is a Village South of the River Trent with great local amenities, schools, and leisure facilities. It is a short distance from Nottingham City Centre, a frequent bus route just moments from the front door. Cotgrave boasts a lovely country park with woodland, canalside walks, horse riding trails and lakes. For commuters it offers great access to the A52, A606 and A46.Entrance Hallway Upvc door into entrance hallway, ceiling light point, carpet to flooring and door into living room.Kitchen 3.78m (12' 5') x 2.87m (9' 5')Upvc double glazed to front and side aspects, upvc double glazed door to side aspect, modern fitted kitchen with a range of matching wall and base units, integrated fridge freezer, integrated dishwasher, integrated oven with hob and extractor over, stainless steel sink and drainer with mixer tap over, laminate flooring, radiator, ceiling light point and open to;Dining Room 2.87m (9' 5') x 1.80m (5' 11')Upvc double glazed window to the side aspect, carpet to flooring, radiator and ceiling light pendant.Living Room 6.63m (21' 9') x 3.10m (10' 2')Upvc double glazed bay window to front aspect, carpet to flooring, electric fire, radiator, ceiling light pendants and door into; Inner Hallway leading to two bedrooms, with loft access hatch to the fully insulated loft space above, Ceiling light pendant.Bedroom One 4.39m (14' 5') x 3.10m (10' 2')Upvc double glazed window to the rear aspect, carpet to flooring, space for wardrobe, radiator and ceiling light pendant.Bathroom 1.68m (5' 6') x 1.88m (6' 2')Upvc double glazed window to side aspect, fitted three piece white suite comprising, double tray walk in shower, low level wc and hand wash basin. Vinyl flooring, chrome heated towel rail and ceiling light point.Bedroom Two 3.56m (11' 8') x 2.87m (9' 5')Upvc double glazed window to rear aspect, carpet to flooring, space for wardrobe, radiator and ceiling light pendant.Outside The front of the property provides off road parking on the driveway, with double wrought iron gates opening to a carport. A pathway with leads to the entrance door.The low maintenance rear garden includes a paved patio area with well established shrub and flower beds and mature trees.The rear garden is enclosed by timber screen fencing.
Interested in this property?
Council tax
First listed
2 weeks agoNottingham, NG12
Marketed by
Benjamins Keyworth 75 Wolds Drive,Keyworth,Nottingham,NG12 5FTCall agent on 0115 9371 713
Placebuzz mortgage repayment calculator
Monthly repayment
The Est. Mortgage is for a 25 years repayment mortgage based on a 10% deposit and a 5.5% annual interest. It is only intended as a guide. Make sure you obtain accurate figures from your lender before committing to any mortgage. Your home may be repossessed if you do not keep up repayments on a mortgage.
Nottingham, NG12 - Streetview
DISCLAIMER: Property descriptions and related information displayed on this page are marketing materials provided by Benjamins Keyworth. Placebuzz does not warrant or accept any responsibility for the accuracy or completeness of the property descriptions or related information provided here and they do not constitute property particulars. Please contact Benjamins Keyworth for full details and further information.



