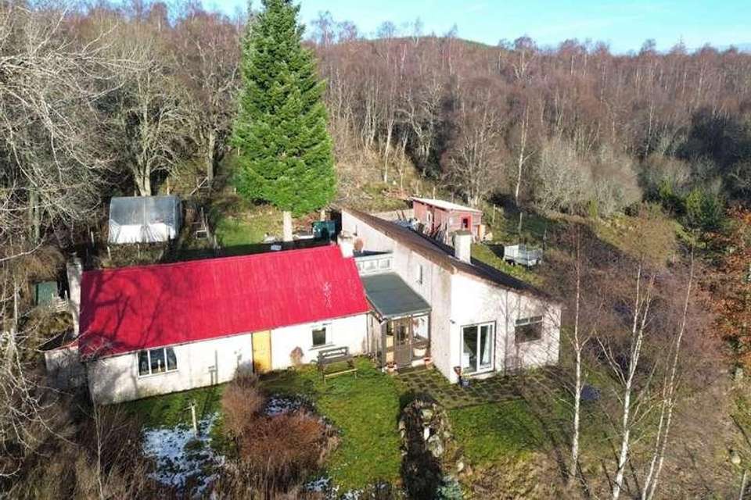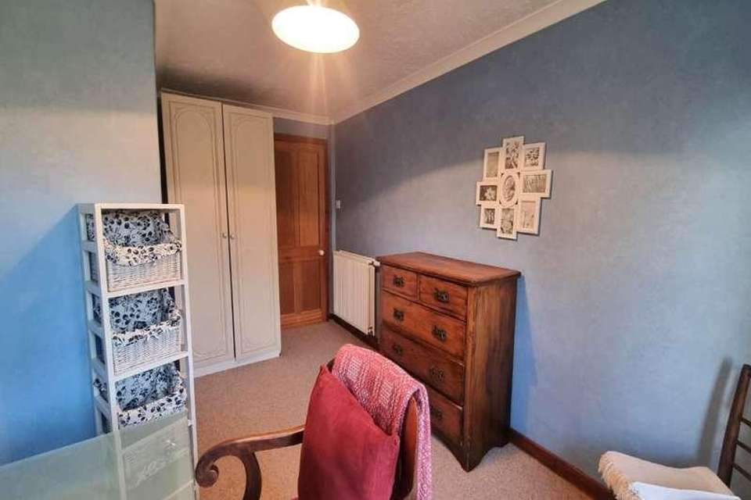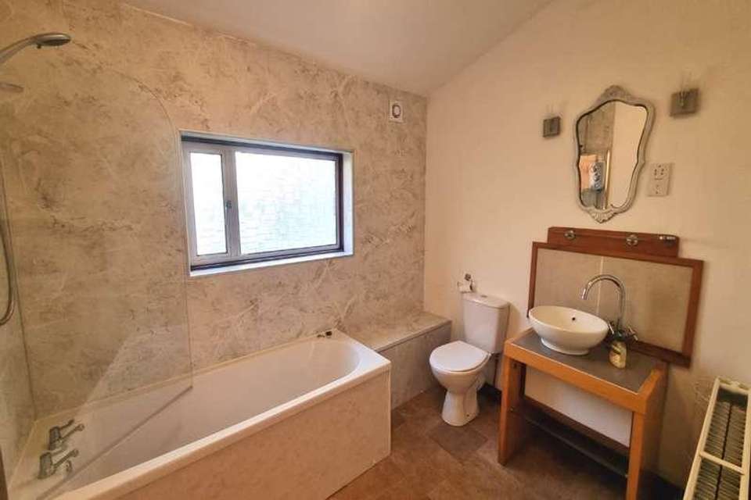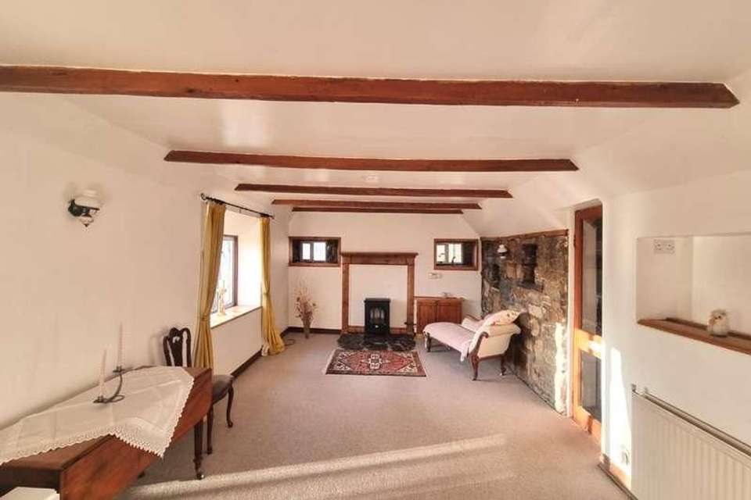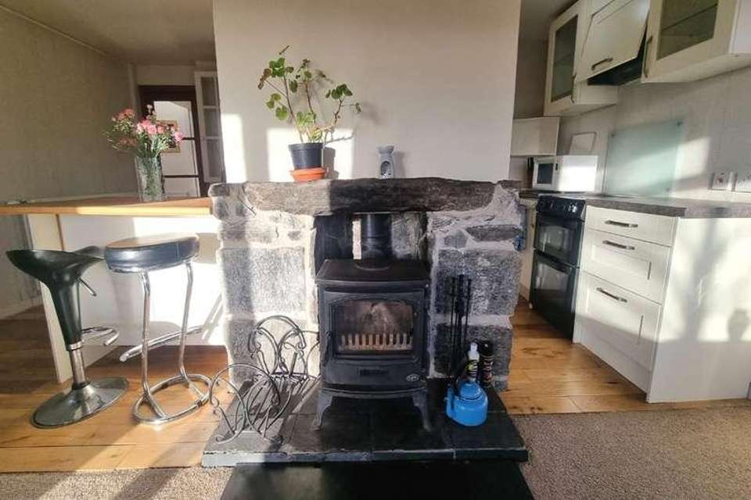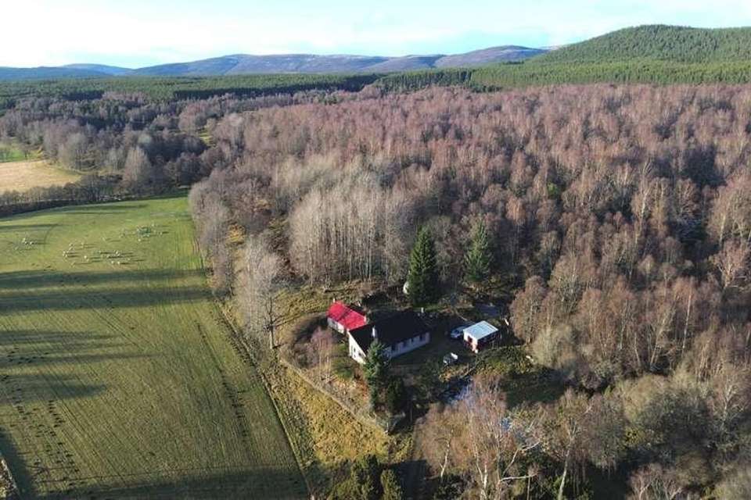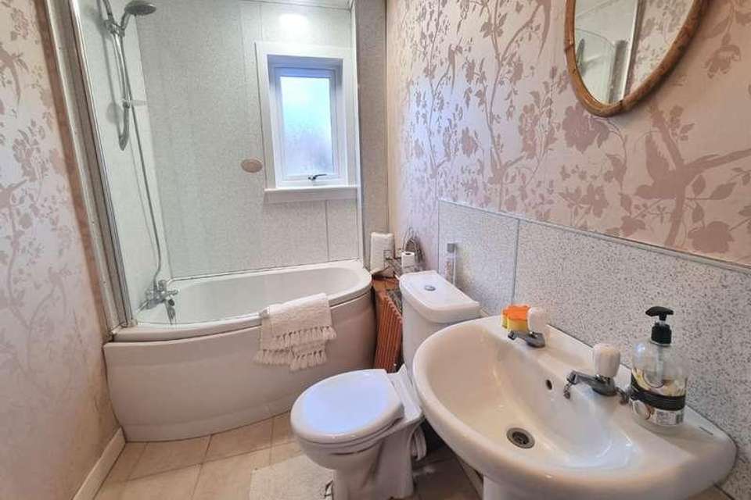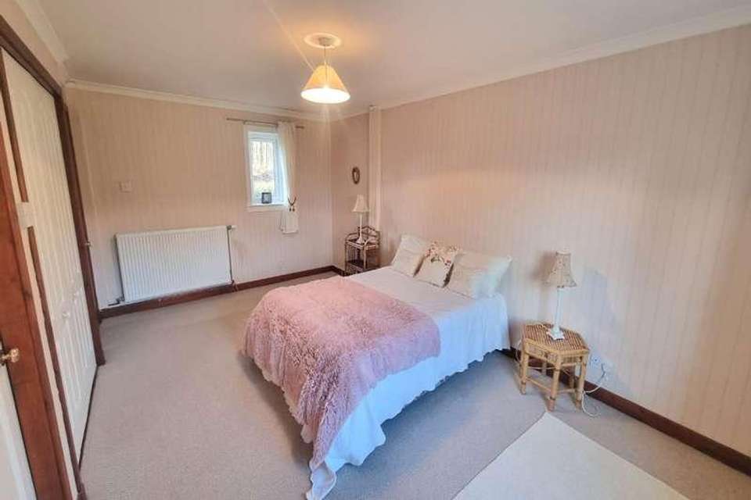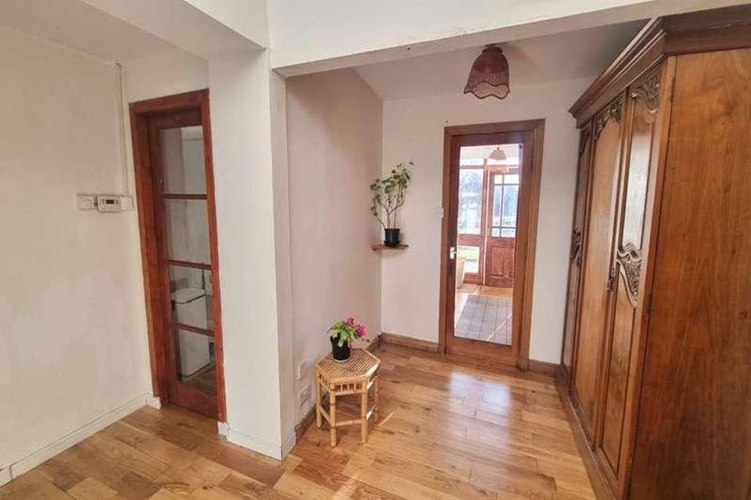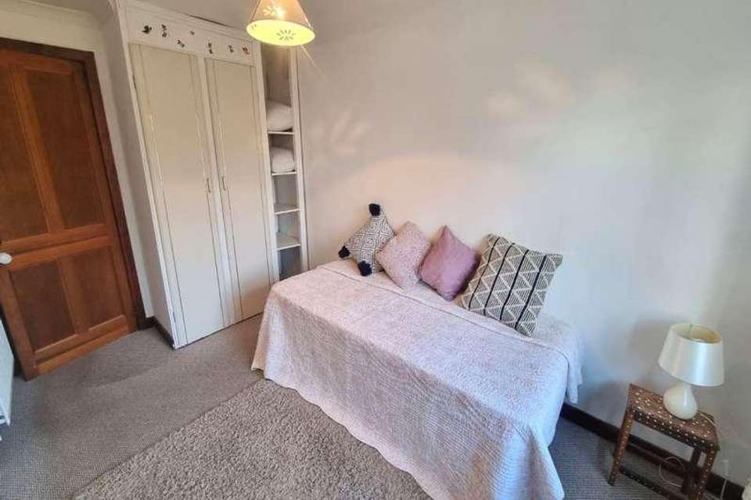4 bedroom detached house for sale
Carrbridge, PH23detached house
bedrooms
Property photos




+23
Property description
The historic village of Carrbridge is famous for its old packhorse bridge - the oldest stone bridge in the Highlands. It is also centrally located within the Cairngorms National Park, an area of outstanding natural beauty. It boasts an abundance of wildlife and a diversity of year-round recreational and sporting facilities. There are good links with both North and South via the mainline railway station and A9 trunk road. It is also within about a 25-minute drive to Inverness, Nairn and Forres. There are many amenities available within the village, including shops, hotels and a highly rated primary school, as well as a 9-hole golf course, trout and salmon fishing and other leisure facilities, such as the award winning Landmark Forest Adventure Park, which sits within an ancient pine forest at the South end of the village and attracts many tourists. Juniper Hill is an idyllic four bedroom detached rural property offering stunning views across the countryside and towards the Cairngorm Mountain. This substantial sized property which measures approximately 260m benefits from generous sized accommodation throughout and offers great flexibility for some looking for a family home or potential holiday home. This unique property also offers the opportunity to have two separate dwellings and has previously been rented out at a long-term investment. The property benefits from oil fired central heating, double glazing and a wood burning stove. (There are also the provisions in place for a ground sourced heat pump this can be explained in more detail) Other benefits include high quality oak floor coverings, exposed stone walls and vaulted ceilings all adding to the character of the house. The garden grounds are mainly laid to lawn with mature trees, plants and shrubs. There is a substantial timber workshop and woodwork area. The foundations have been laid for a double garage, but this hasnt been finished. To the rear there is a small pond which attracts all kinds of wildlife and a gate allowing access to woodland walks and bike trails. The property is in move-in condition, great opportunity for some to purchase a rural family home, second home or holiday let investment property. Viewings are highly recommended to appreciate this desirable property. ACCOMMODATION Entrance Vestibule 2.35m x 2.90m A timber glazed entrance door opens to the entrance vestibule. Large windows allowing natural daylight. Pendant light. Laminate flooring. Glazed door to the entrance hallway. Entrance Hallway 3.78m X 3.18m L Shaped hallway with doors off to the lounge/kitchen area, three bedrooms, family bathroom and access to the cottage. Space for furniture. High level windows allowing natural daylight. Pendant lights. Radiator. Oak flooring. Lounge 5.26m x 6.54m Bright and spacious triple aspect lounge offering incredible views of the surrounding countryside. Feature wood burning stove set on slate hearth. Adequate space for furniture. Breakfast bar offering space for informal dining. Pendant lights. Wall lights. Radiator. Fitted carpet. Open to kitchen area. The kitchen incorporates fitted base and wall units with space for free standing appliances. Ceramic farm style sink with mixer taps. Extractor above electric cooker. Storage shelving. Pendant light. Oak flooring. Returning to entrance hallway. Bedroom 1 6.02m x 4.46m Great sized double bedroom with en-suite bathroom. Windows to both sides of the garden allowing natural daylight. Built-in wardrobes. Space for bedroom furniture. Pendant lights. Radiator. Storage heater. Fitted carpet. Family Bathroom 2.94m x 1.73m Three-piece bathroom with white suite consisting of WC, pedestal wash hand basin, bath with mixer shower and glazed side screen. Wall tiling around suite. Extractor unit. Recessed lighting. Radiator. Tiled floor. Opaque window to the side. Bedroom 2 4.05m x 2.48m Bright double bedroom with windows to the side offering natural daylight. Built in wardrobes. Space for bedroom furniture. Pendant light. Radiator. Fitted carpet. Bedroom 3 4.05m x 2.54m Single bedroom which is currently used as a home office. Window to the side overlooking the garden grounds. Space for bedroom furniture. Pendant light. Radiator. Fitted carpet. Hallway to Cottage. Self-Contained Cottage Lounge 7.50m x 3.99m Bright triple aspect room offering great views over the countryside. Space for lounge and dining furniture. Exposed stone wall adding character. Feature fireplace. Wall lights. Radiator. Fitted carpet. Doors to front garden and utility area. Utility area 4.94m x 2.20m Fitted base units incorporating a composite sink with drainer. Space for freestanding appliances. Storage cupboard housing the water tank. Recessed lighting. Bamboo laminate flooring. Windows to rear and side. Door to rear vestibule. Bedroom 4 3.67m x 3.20m Double bedroom with window to the front overlooking the countryside and offering great views of surrounding hills. Feature open fireplace. Space for bedroom furniture. Two storage cupboards. Pendant light. Radiator. Fitted carpet. Bathroom Three-piece suite comprising of a WC, wash hand basin and a bath with shower over and glazed side screen. Waterproof wall paneling around bath. Wall mirror. Extractor. Shaver point. Ceiling light. Radiator. Opaque window to the rear. OUTSIDE Garden: The property is fully secured by post and wire fencing and accessed via two timber farm style gates. The drive up to the garden grounds is owned by the property and is only used by a local farmer for entering the surrounding fields. The property sits in an elevated position and enjoys incredible views over the surrounding countryside. The majority of the garden grounds can be found at the rear of the property and include mature plants, trees and shrubs as well as a feature pond and allotment area. Adequate space for parking numerous cars and provisions in place for a double garage. Timber garden workshop. Outside tap. Included: Floor coverings, curtains, blinds and light fittings. Other furniture can be made available on separate negotiation with the seller. Services Mains electricity & telephone. Septic tank. Council Tax Band F (2921 p.a (2023/24) Includes water rates. Price Offers Over 380,000 are invited. The seller reserves the right to accept or refuse a suitable offer at any time. Home Report Please use the following link:- www.packdetails.com Reference: HP755301 Postcode: PH23 3NA EPC Rating D Offers Formal offers should be submitted to the Caledonia Estate Agency office in Aviemore. Viewing Viewing is by appointment only through the Selling Agents. CONSUMER PROTECTION FROM UNFAIR TRADING REGULATIONS 2008 The above particulars although believed to be correct are not guaranteed and are for guidance only. The Selling Agents have not normally had sight of title deeds and information gained may be from the vendors or from local knowledge. Any measurements stated therein are approximate. Purchasers should note that the Selling Agents have NOT tested any of the electrical items or mechanical equipment (e.g. oven, central heating system etc.) included in the sale. Any photographs used are purely illustrative and may demonstrate only the surrounds. They are NOT therefore to be taken as indicative of the extent of the property, or that the photographs are taken from within the boundaries of the property, or what is included in the sale.
Interested in this property?
Council tax
First listed
Over a month agoCarrbridge, PH23
Marketed by
Caledonia Estate Agency Ghuilbin House,Grampian Road,Aviemore,PH22 1RHCall agent on 01479 810531
Placebuzz mortgage repayment calculator
Monthly repayment
The Est. Mortgage is for a 25 years repayment mortgage based on a 10% deposit and a 5.5% annual interest. It is only intended as a guide. Make sure you obtain accurate figures from your lender before committing to any mortgage. Your home may be repossessed if you do not keep up repayments on a mortgage.
Carrbridge, PH23 - Streetview
DISCLAIMER: Property descriptions and related information displayed on this page are marketing materials provided by Caledonia Estate Agency. Placebuzz does not warrant or accept any responsibility for the accuracy or completeness of the property descriptions or related information provided here and they do not constitute property particulars. Please contact Caledonia Estate Agency for full details and further information.

