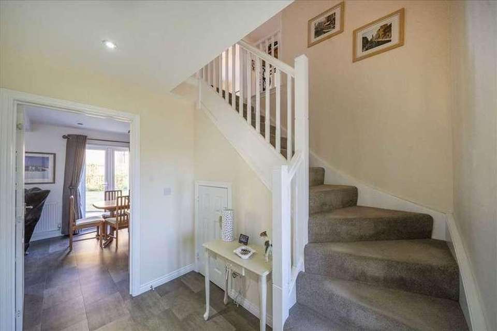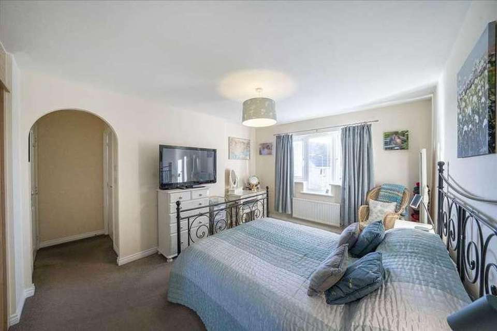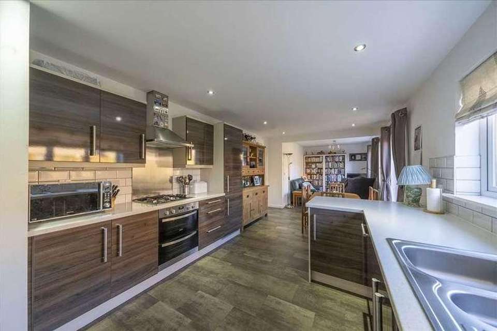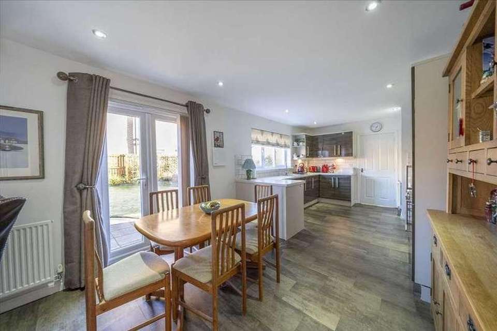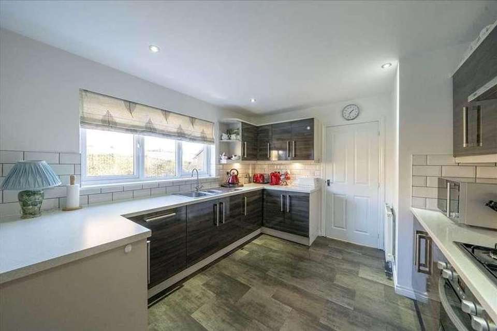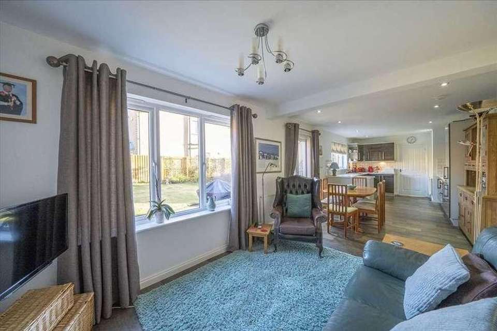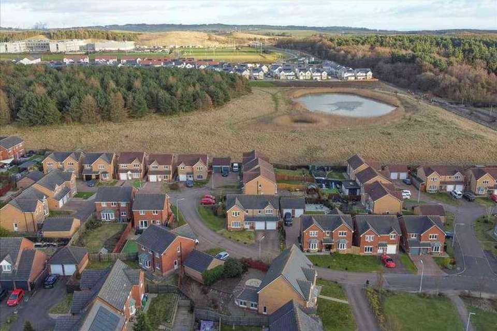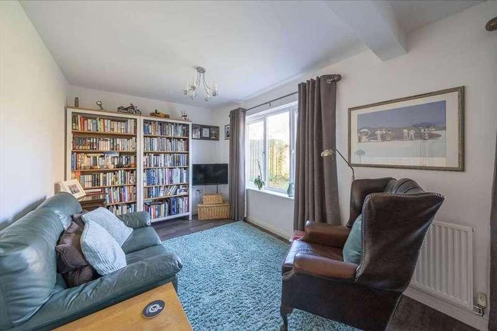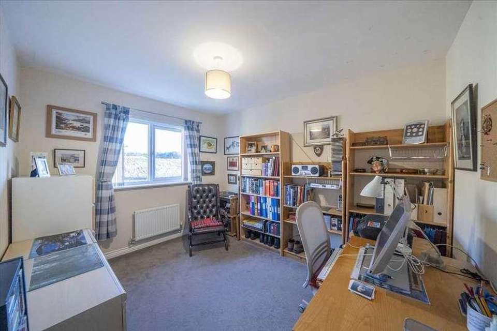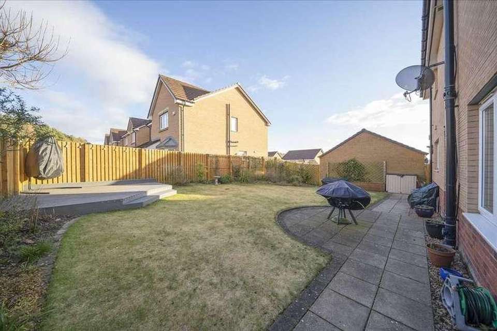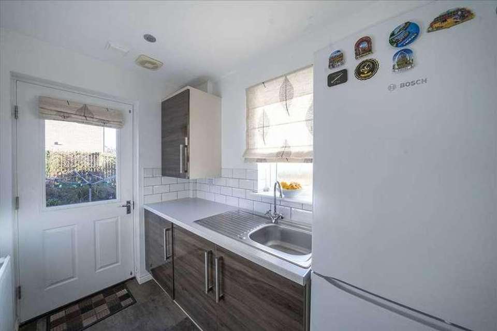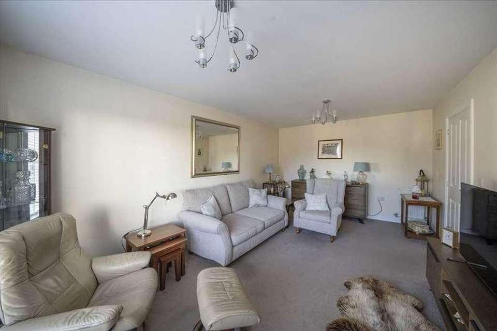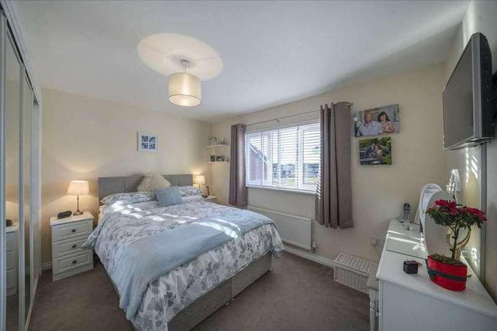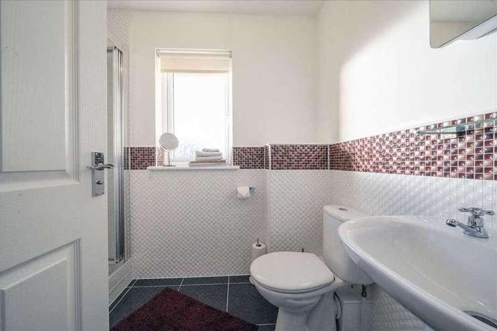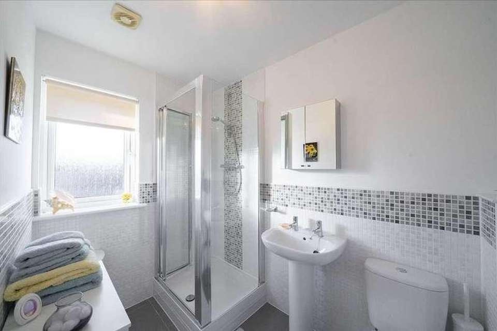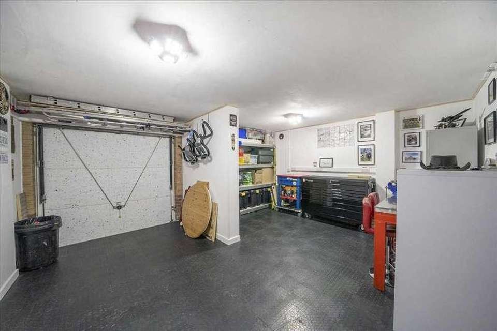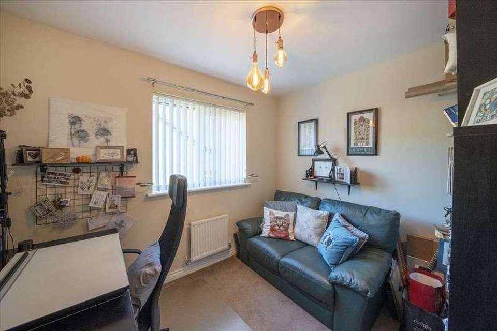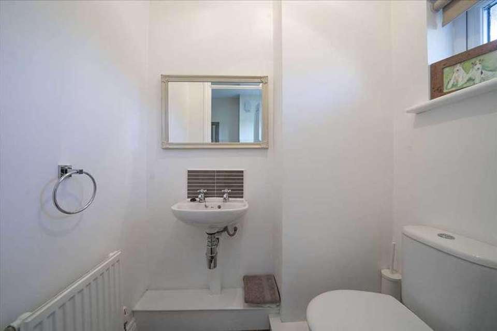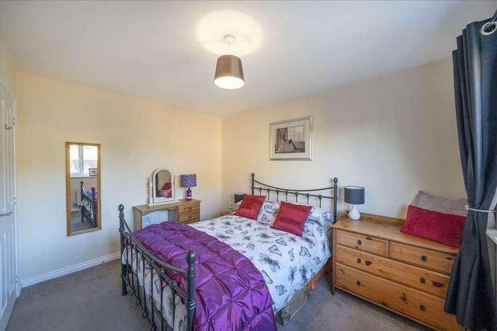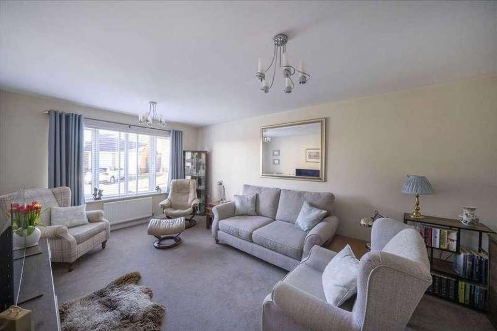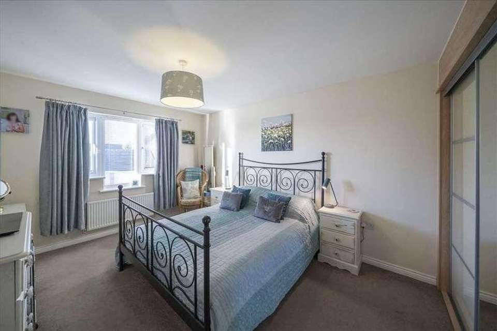5 bedroom villa for sale
Dunfermline, KY11house
bedrooms
Property photos
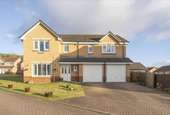
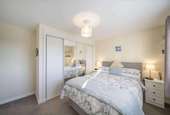
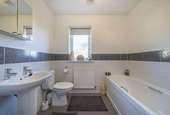
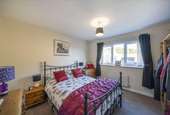
+21
Property description
Beautiful Executive Detached Villa which offers superior family sized accommodation over two levels is set in this modern and sought after residential development. Access at front to reception hallway. Bright and spacious lounge is set to the front of the home with window formation overlooking garden ground. A well-appointed, large, open plan second lounge, dining room and kitchen which features a range of modern wall & base units and integrated appliances. The combined room is over 32 feet in length and offers access to rear garden via French doors. Additional ground floor rooms provide an excellent utility room with access to rear garden, double fronted garage that at present has been converted into a fully functional, mechanical garage that if required can easily be restored back to a double garage for parking solely. Cloaks/WC completes ground floor array. On the upper level, the principal bedroom is an impressive room with fitted wardrobes and served by En-Suite shower room. There are four further bedrooms, 2nd bedroom benefiting from further En-Suite facilities. The family bathroom features a modern white suite with separate shower cubicle. Externally, gardens are level, enclosed and laid to lawn with large patio area, perfect for al fresco dining. The front garden is also laid to lawn with mono block driveway providing off street parking for twin vehicles. This stunning, modern, family home is ready to move into, perfect for those looking for a stylish and comfortable living space. Situated in a sought-after location within easy reach of local amenities and good transport links, early viewing is highly recommended to avoid disappointment.Lounge 18 x 11'1Sitting Area/Dining/Kitchen 32 x 10'7 x 8'7Utility Room 8'7 x 5'4Cloaks/WC 5'1 x 3'6Bedroom 13'5 x 10'5En-Suite 5'5 x 9'3 x 4'7Bedroom 12'2 x 10'6 x 8'7En-Suite 8'1 x 5'1Bedroom 11'3 x 11'2 x 9'2Bedroom 11 x 8'9Bedroom 9'8 x 7'8Bathroom 8'2 x 8'7Double Garage 17'5 x 18'1 x 16Extras - Blinds; Light Fittings; Integrated Appliances; Curtains may be negotiated
Interested in this property?
Council tax
First listed
Over a month agoDunfermline, KY11
Marketed by
Regents Estates & Mortgages 6 Moray Way North,Dalgety Bay,KY11 9NHCall agent on 01383 822 555
Placebuzz mortgage repayment calculator
Monthly repayment
The Est. Mortgage is for a 25 years repayment mortgage based on a 10% deposit and a 5.5% annual interest. It is only intended as a guide. Make sure you obtain accurate figures from your lender before committing to any mortgage. Your home may be repossessed if you do not keep up repayments on a mortgage.
Dunfermline, KY11 - Streetview
DISCLAIMER: Property descriptions and related information displayed on this page are marketing materials provided by Regents Estates & Mortgages. Placebuzz does not warrant or accept any responsibility for the accuracy or completeness of the property descriptions or related information provided here and they do not constitute property particulars. Please contact Regents Estates & Mortgages for full details and further information.





