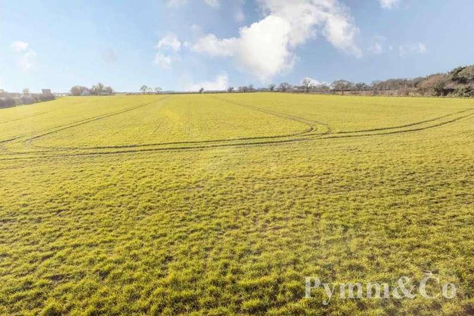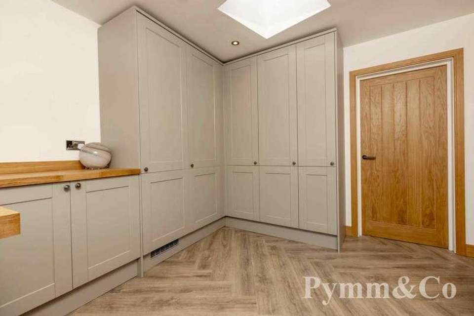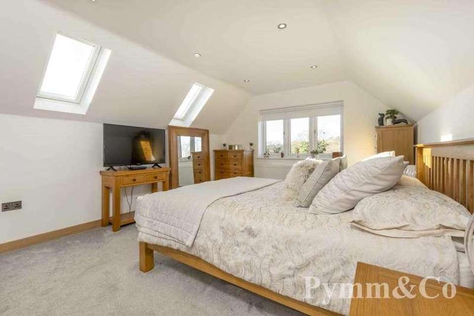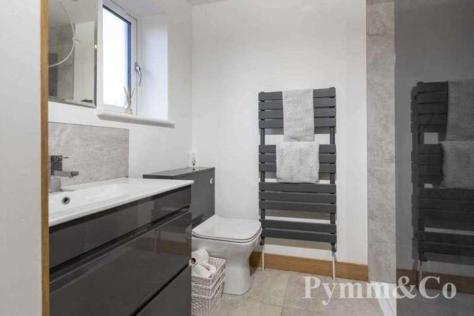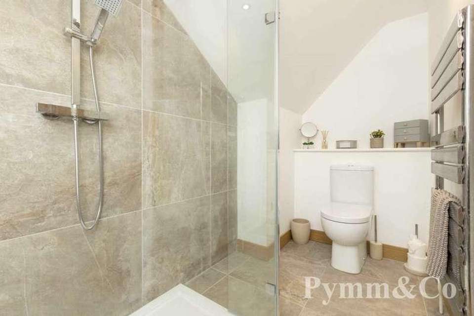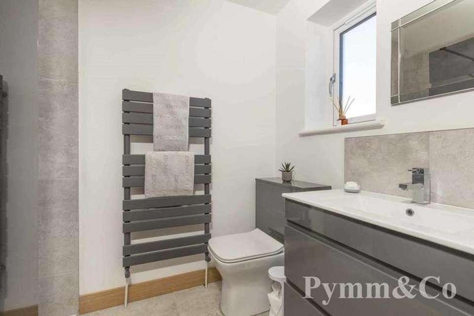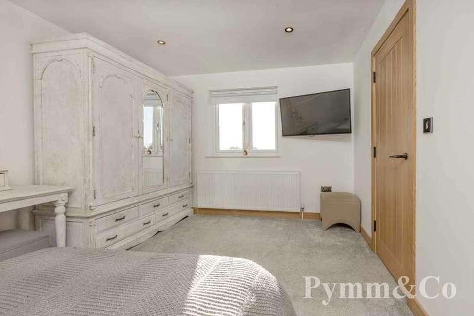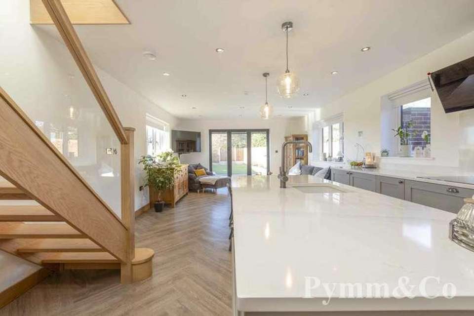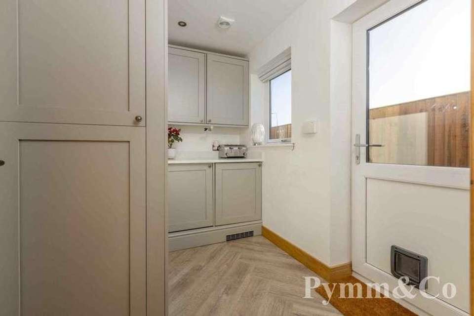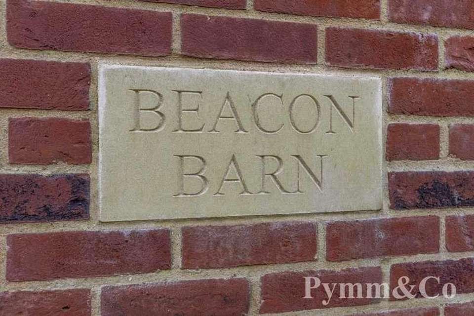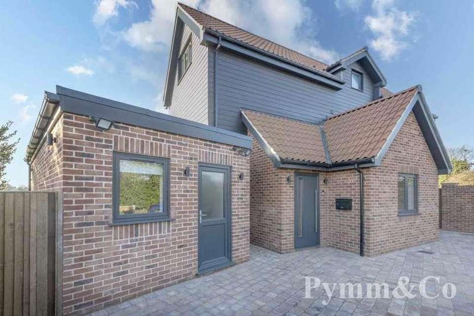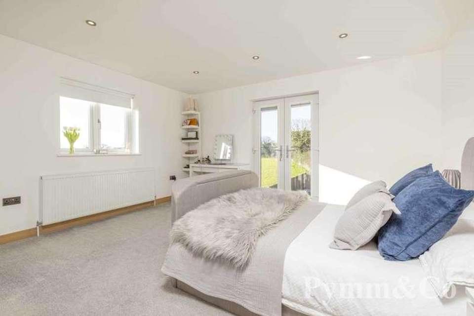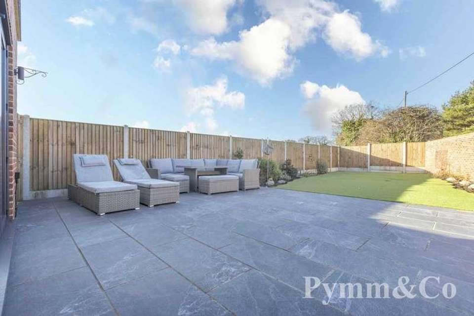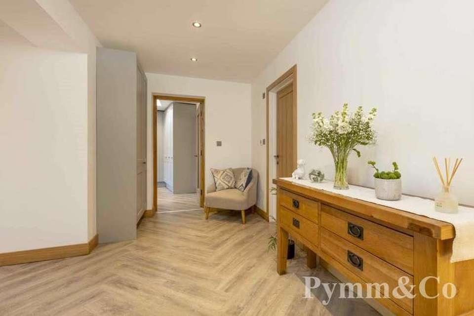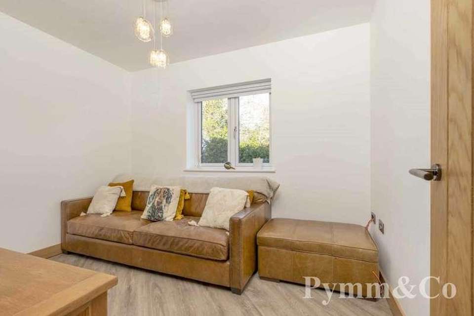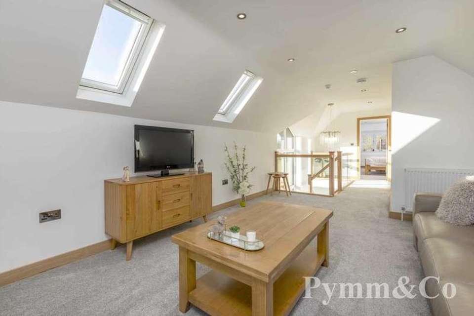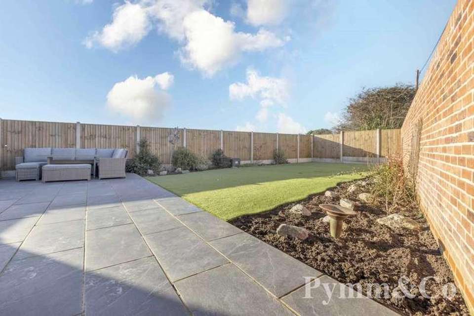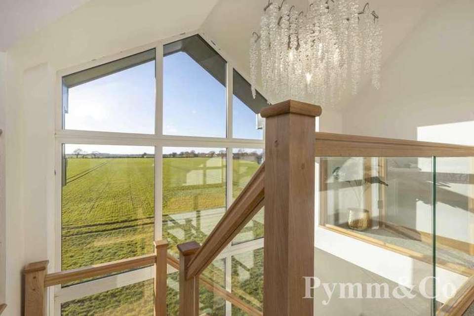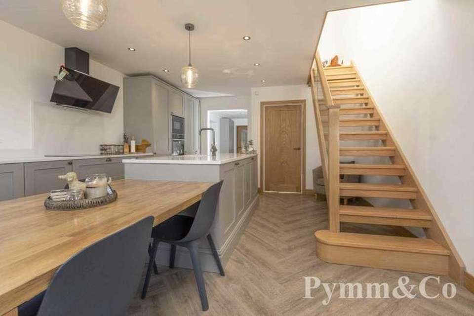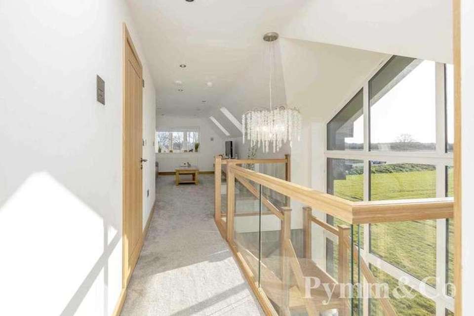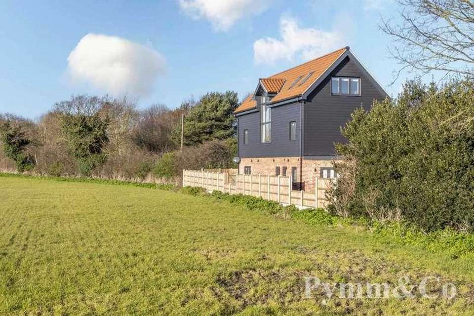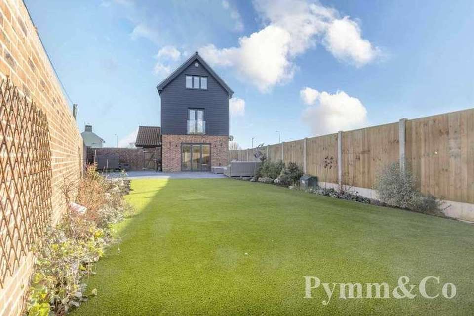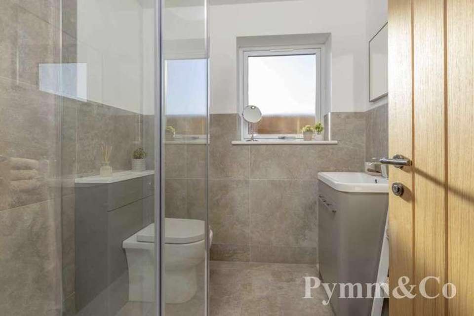4 bedroom detached house for sale
Hopton, NR31detached house
bedrooms
Property photos
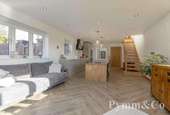
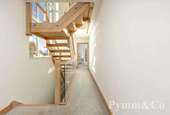
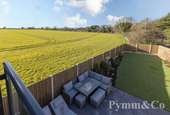
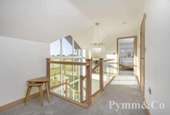
+24
Property description
GUIDE PRICE * ?725,000- ?750,000* Meticulously crafted by its current owners, this three-storey haven represents the pinnacle of upscale living. With its adaptable layout and underfloor heating, Beacon Barn offers a seamless transition for extended family arrangements or the possibility of running a small business from the comfort of home. Each level unveils a plethora of opportunities, providing generous space for relaxation, entertainment, and productivity. Exuding a perfect blend of functionality and elegance, the property transcends conventional living standards, offering a haven where every detail is meticulously designed to enhance comfort and style. Whether you`re hosting gatherings in the expansive living areas or unwinding in the cosy bedrooms, every corner of this residence radiates warmth and sophistication. Step into a world of refined living at Brecon Barn, an architectural masterpiece that redefines the essence of home, awaiting your discovery.Agents Note: The property is not on mains drainage and has a new treatment plant.LocationNestled along the picturesque coastline of East Anglia, Hopton-on-Sea charms visitors with its quaint village atmosphere and stunning seaside vistas. Boasting a selection of holiday parks and villages, this coastal gem offers a serene escape for travellers seeking relaxation and rejuvenation. Situated within the idyllic county of Norfolk, Hopton-on-Sea is not only a tranquil seaside retreat but also a vibrant civil parish and beloved seaside resort. Its prime location places it just 4 miles south of the bustling town of Great Yarmouth and a mere 4 and a half miles northwest of the enchanting coastal town of Lowestoft. Notably, it lies in close proximity to Lowestoft Ness, marking the eastern most point of the United Kingdom. Moreover, Hopton-on-Sea provides convenient access to essential amenities, including the esteemed James Paget Hospital, ensuring residents enjoy both leisurely coastal living and easy access to healthcare facilities.Double glazed entrance door to:-T-Shaped Entrance HallHerringbone LVT flooring, spotlights, electric cupboard, shoe storage.Shower RoomDouble glazed window to the rear, walk-in shower, vanity wash basin, closed closet WC, half tiled walls, tiled floor.Utility Office - 11'10" (3.61m) Max x 11'10" (3.61m) MaxIrregular shaped room. Double glazed window to the front, double glazed door to the side, larder fridge, extensive storage cupboards, Herringbone LVT flooring.Bedroom - 11'10" (3.61m) Max x 9'3" (2.82m) MaxAn irregular shaped room. Double glazed window to the rear.TV Room - 10'8" (3.25m) x 8'6" (2.59m)Double glazed window to the front, Herringbone LVT flooring.Family Room/Kitchen - 29'11" (9.12m) x 14'1" (4.29m)Two double glazed windows to the front, bi-fold doors to the side, double glazed window to the rear, open tread oak staircase with a glass balustrade, fitted with a range of high quality base and wall units, Quartz work surfaces, built-in Neff oven with a Neff built-in microwave above, Neff 5 plate induction hob with extractor over, integrated dishwasher, central island with Quartz work surface, instant boiling water tap, single drainer sink unit with mixer tap over, 18 bottle wine fridge, Herringbone LVT flooring.Utility Room - 9'5" (2.87m) x 5'10" (1.78m)Double glazed window to the rear, double glazed door to the rear, base and wall units, work surfaces, integrated washing machine and tumble dryer, cupboard housing the boiler.First Floor LandingDouble glazed feature floor to ceiling apex window with a Southerly aspect, open tread oak staircase with a glass balustrade, doors to:-Bedroom - 14'0" (4.27m) x 12'0" (3.66m)Double glazed window to the rear, Juliet balcony, door to:-Walk-In WardrobeShelving and rails for clothes.En-Suite ShowerDouble glazed window to the front, walk-in shower cubicle, vanity wash basin, closed closet WC, tiled splashbacks, heated towel radiator.Bedroom - 14'2" (4.32m) x 10'3" (3.12m)Double glazed window to the rear, Juliet balcony, door to:-Walk-In WardrobeShelving and rails for clothes.En-Suite ShowerDouble glazed window to the front, walk-in shower cubicle, vanity wash basin, closed closet WC, tiled splashbacks, heated towel radiator.Second Floor LandingOpen plan landing to:-Bedroom - 15'8" (4.78m) x 12'0" (3.66m)Double glazed window to the side, two velux windows, loft access.Upstairs Lounge - 13'6" (4.11m) x 7'8" (2.34m)14`9" (4.5m) x 12`4" (3.76m) and 13`6" (4.11m) x 7`8" (2.34m) including the stairs.Double glazed window to the side, two velux windows to the rear.Shower RoomWalk-in shower cubicle, vanity wash basin, closed closet WC, tiled splashbacks, heated towel radiator.OutsideThe front garden has a retaining wall and a large block paving area which provides ample off road parking, there is outside lighting and two gates giving access to both sides of the property and to the rear. There is a side garden with a large stone patio area and a further paved storage area, low maintenance artificial lawned area with a range of plants and shrubs, outside power, outside lighting and access pathway to the rear and around the property.what3words /// legend.unwraps.scratchesNoticePlease note that we have not tested any apparatus, equipment, fixtures, fittings or services and as so cannot verify that they are in working order or fit for their purpose. Pymm & Co cannot guarantee the accuracy of the information provided. This is provided as a guide to the property and an inspection of the property is recommended.Council TaxNorth Norfolk County Council, To Be Confirmed
Interested in this property?
Council tax
First listed
Over a month agoHopton, NR31
Marketed by
Pymm & Co 6 Ber Street,Norwich,Norfolk,NR1 3EJCall agent on 01603 305805
Placebuzz mortgage repayment calculator
Monthly repayment
The Est. Mortgage is for a 25 years repayment mortgage based on a 10% deposit and a 5.5% annual interest. It is only intended as a guide. Make sure you obtain accurate figures from your lender before committing to any mortgage. Your home may be repossessed if you do not keep up repayments on a mortgage.
Hopton, NR31 - Streetview
DISCLAIMER: Property descriptions and related information displayed on this page are marketing materials provided by Pymm & Co. Placebuzz does not warrant or accept any responsibility for the accuracy or completeness of the property descriptions or related information provided here and they do not constitute property particulars. Please contact Pymm & Co for full details and further information.





