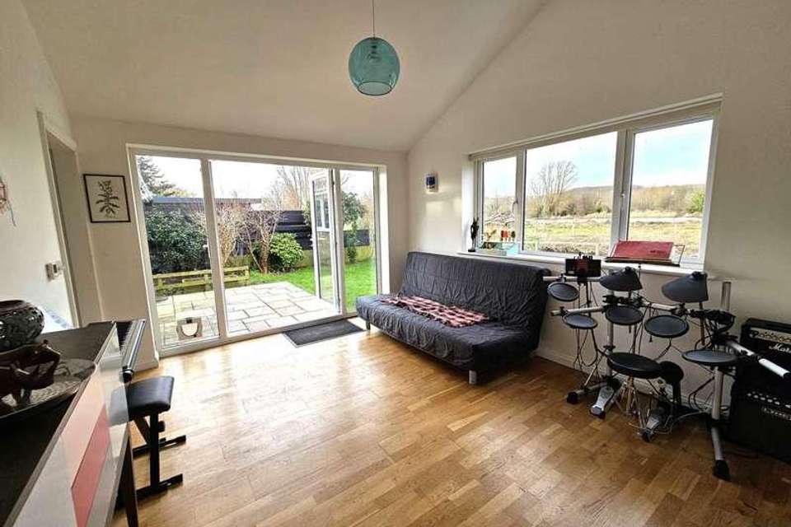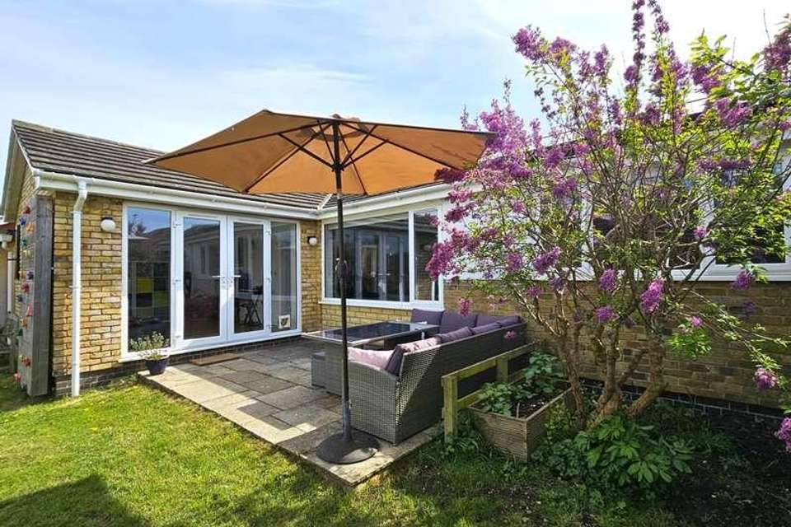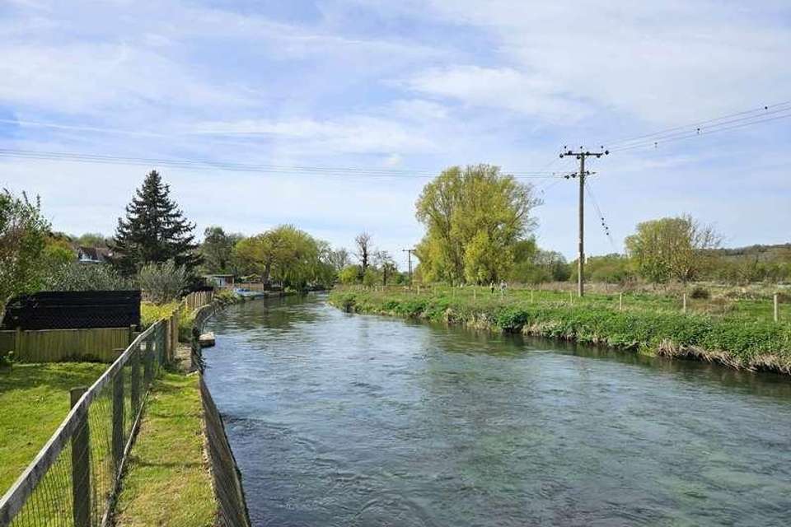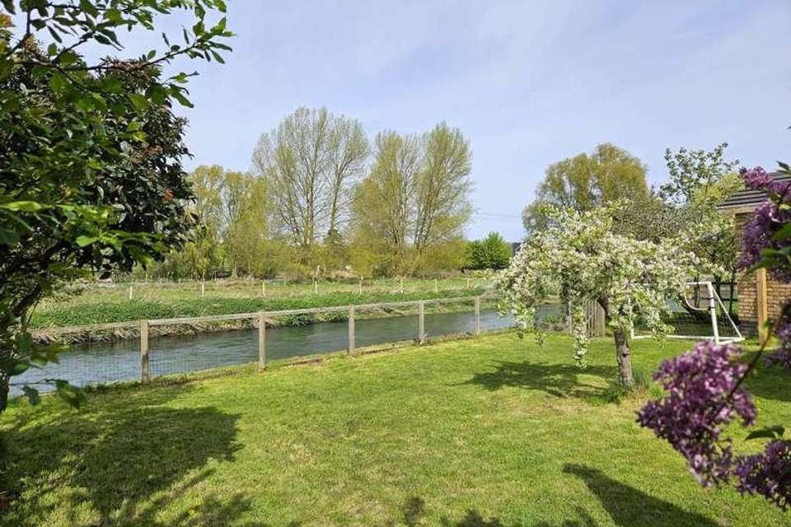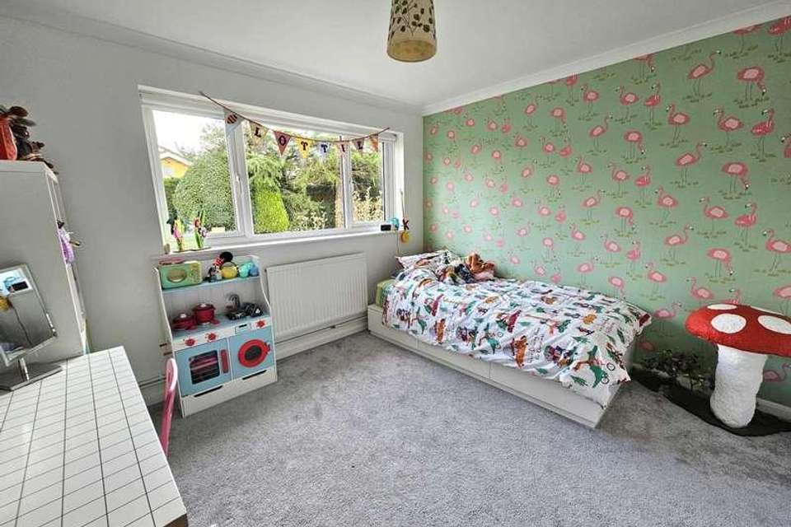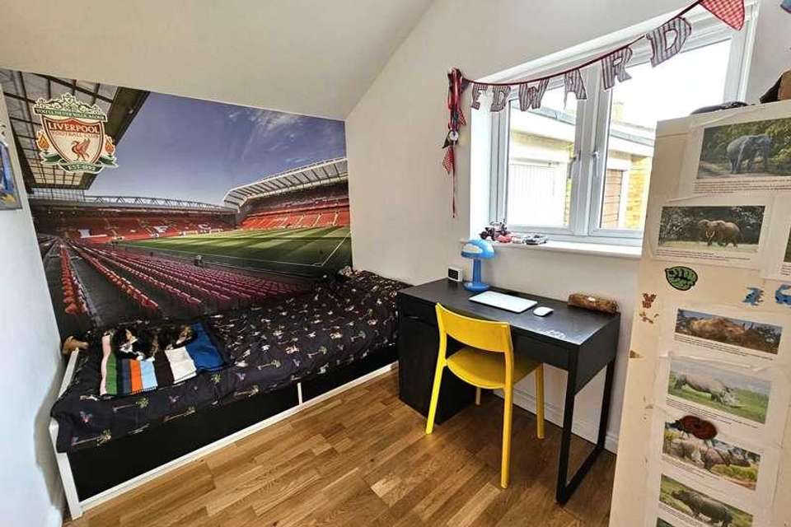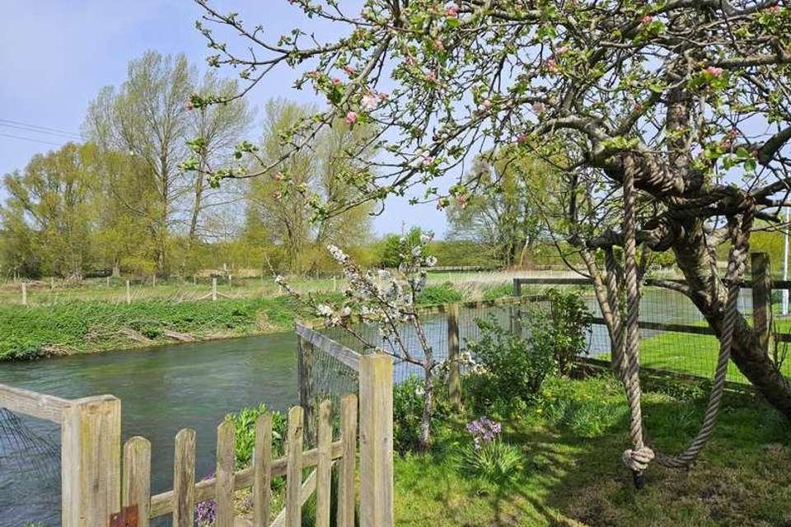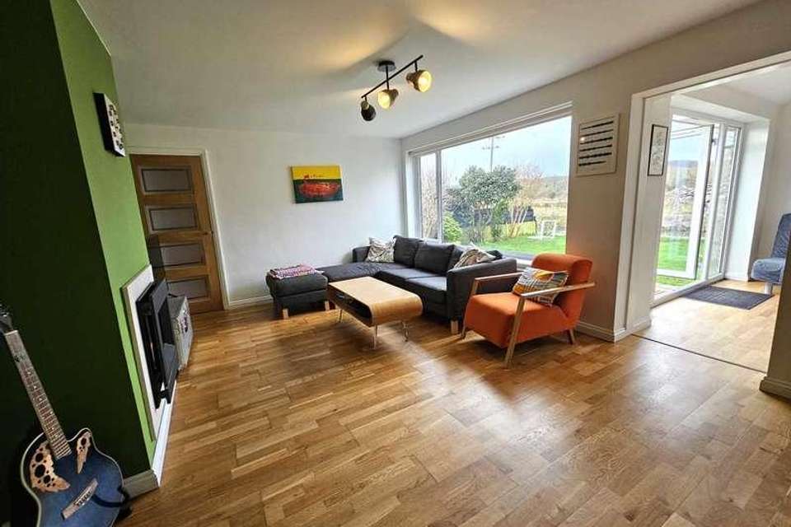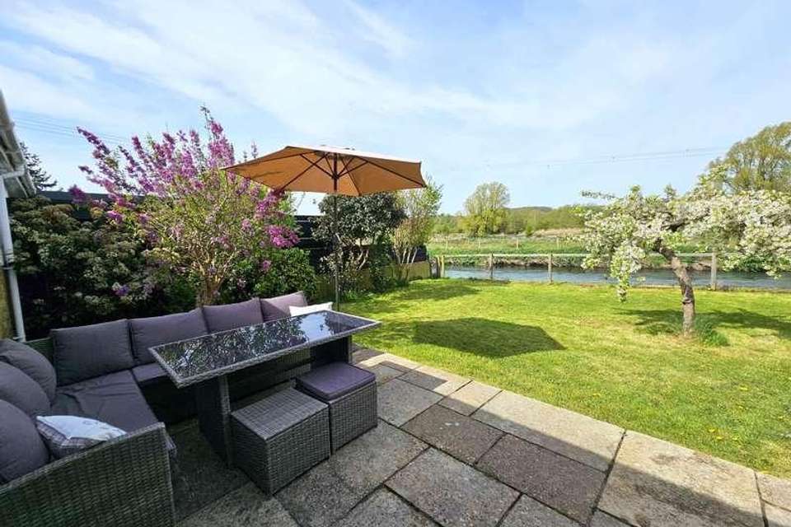3 bedroom bungalow for sale
Canterbury, CT1bungalow
bedrooms
Property photos




+14
Property description
Page & Co are absolutely delighted to bring this very special river-fronted bungalow to the market. The bungalow offers over 1330 square foot of bright, well-presented accommodation and enjoys the most idyllic outlook across the River Stour, lakes and the North Downs beyond. It is the perfect location for those searching for peace and tranquillity yet want to be well-connected, with the City Centre and the A28 and A2 commuter routes close by. The neighbourhood is very friendly, with a wonderful sense of community and the current owners have truly felt the benefits of having the river and countryside right on their doorstep, thoroughly enjoying raising their children in such a picturesque setting. The bungalow has undergone vast improvements including an extension, creating a third bedroom, an additional shower room and a large dual-aspect reception room to the rear enjoying views across the river. Solar panels and extra loft insulation have been installed to ensure the home is as energy efficient as possible and a wonderful garden room has been built which is detached from the main property. The property enjoys a warm, sunny aspect throughout featuring lovely big windows which allow plenty of natural light to flood in. There is a modern kitchen breakfast room to the front which has an integrated oven and hob, and a fridge/freezer. The current owners spend most of their time in the living area to the rear of the property, where you can enjoy the views without having to leave the sofa! The lounge features a gas fire which really heats the room up, creating a warm and cosy environment. The lounge then opens into a spacious, dual-aspect reception room with vaulted ceilings and double doors opening to the garden. This room is a fantastic addition to the property and with views of the river, it could make a serene setting for a home office. There are three bedrooms, two of which are good sized doubles and the third is a single. The third room also has vaulted ceilings with a velux window in the ceiling and a large ledge above the door, providing storage space. The property benefits from two bathrooms, one of which is a shower room and the other features a large bath with a shower over. There is underfloor heating in parts of the house including the entrance hall, third bedroom and back reception room.Outside, there is a garden which is mainly laid to lawn with a patio area. It is the ideal garden for entertaining and enjoying warm summer evenings, showing off its stunning backdrop. With a variety of fruit trees including plum and apple, the garden really comes into its own during the summer months. The garden is safe and secure with fencing around the edges and there are steps down to a small jetty and the river. The current owners have spent many a summers day paddling and playing in the river with their children. There is a detached garden room which is fully insulated. Again, this room could have so many uses ? a painting studio, an exercise room, a home office? the list goes on! There is a garage to the side of the property, which could even be joined on to the garden room to create an annexe. To the front of the garage there is a driveway and there is an electric car charging port. LOCATION:Hassall Reach is a quiet residential cul-de-sac on the outskirts of Canterbury, offering easy access onto the A28 and A2 commuter routes. With a number of cycling, walking and running routes accessible from your doorstep, the location is perfect for those who love getting outdoors. There is a bus stop a short walk away, on the main Ashford Road where you can catch buses in both directions into the City Centre and to Ashford. Entrance HallKitchen/Breakfast Room - 13'10" (4.22m) x 10'2" (3.1m)Lounge - 17'0" (5.18m) x 13'4" (4.06m)Reception Room - 14'11" (4.55m) x 11'10" (3.61m)Bedroom One - 14'6" (4.42m) x 10'2" (3.1m)Bedroom Two - 11'2" (3.4m) x 10'2" (3.1m)Bedroom Three - 10'2" (3.1m) x 8'1" (2.46m)Family Bathroom - 7'6" (2.29m) x 6'6" (1.98m)Shower Room - 6'11" (2.11m) x 5'3" (1.6m)Detached Garden Room - 12'3" (3.73m) x 8'6" (2.59m)NoticePlease note we have not tested any apparatus, fixtures, fittings, or services. Interested parties must undertake their own investigation into the working order of these items. All measurements are approximate and photographs provided for guidance only.Council TaxCanterbury City Council, Band C
Interested in this property?
Council tax
First listed
2 weeks agoCanterbury, CT1
Marketed by
Page & Co 19b Wincheap,Canterbury,Kent,CT1 3TBCall agent on 01227 472000
Placebuzz mortgage repayment calculator
Monthly repayment
The Est. Mortgage is for a 25 years repayment mortgage based on a 10% deposit and a 5.5% annual interest. It is only intended as a guide. Make sure you obtain accurate figures from your lender before committing to any mortgage. Your home may be repossessed if you do not keep up repayments on a mortgage.
Canterbury, CT1 - Streetview
DISCLAIMER: Property descriptions and related information displayed on this page are marketing materials provided by Page & Co. Placebuzz does not warrant or accept any responsibility for the accuracy or completeness of the property descriptions or related information provided here and they do not constitute property particulars. Please contact Page & Co for full details and further information.



