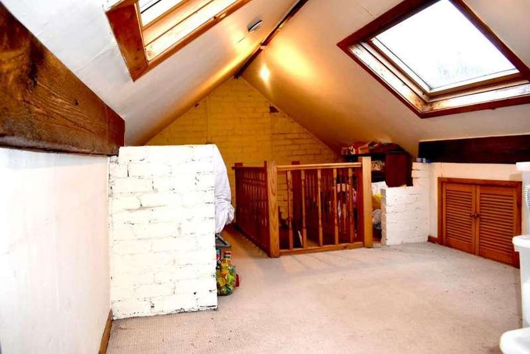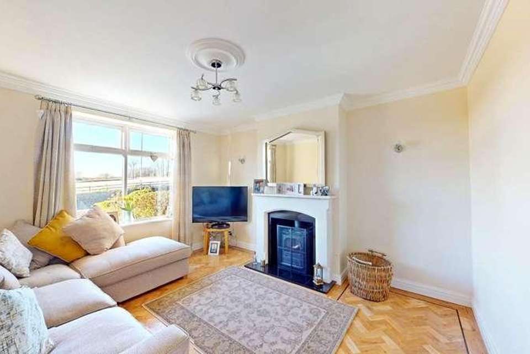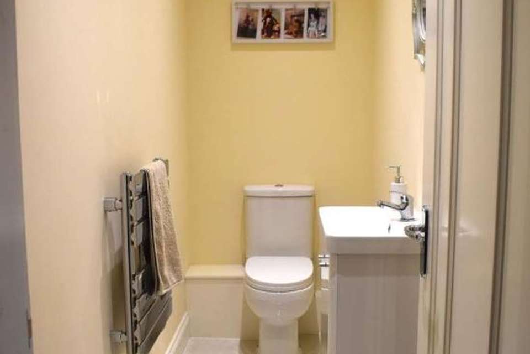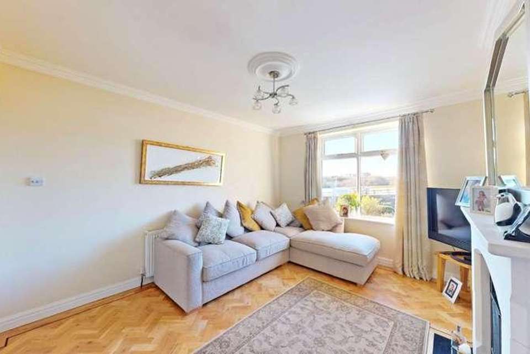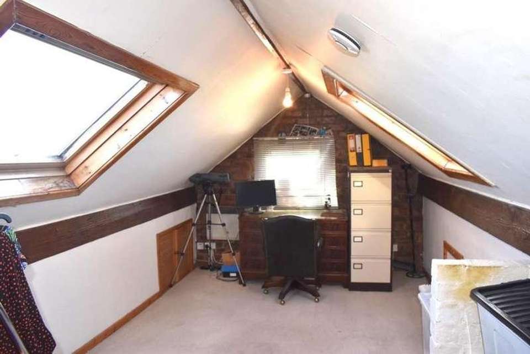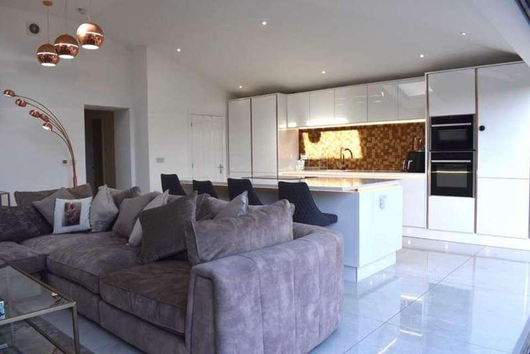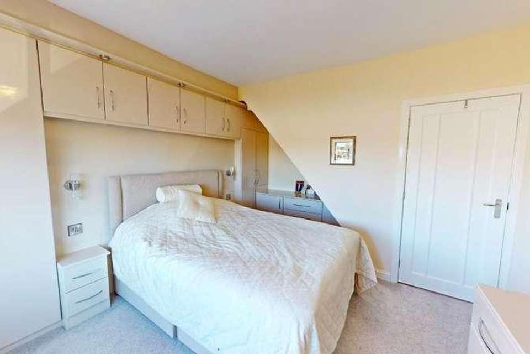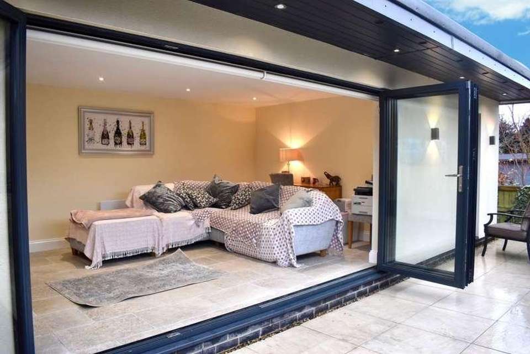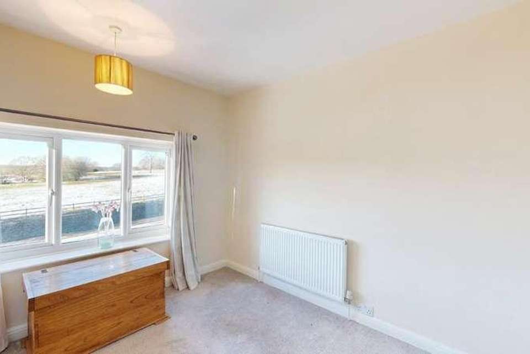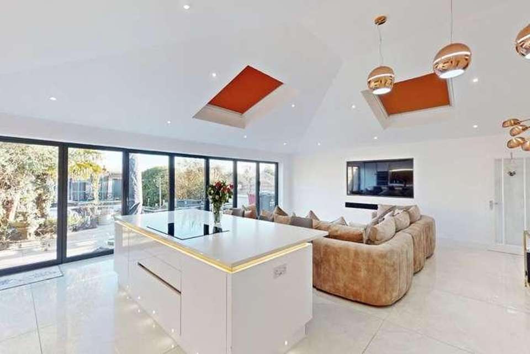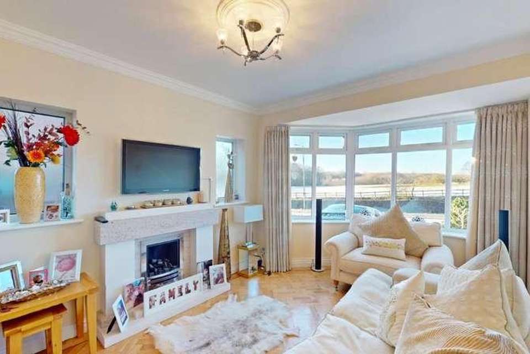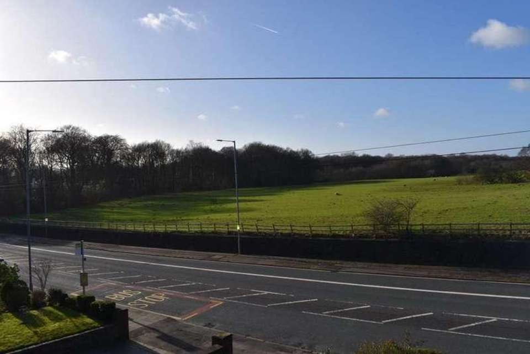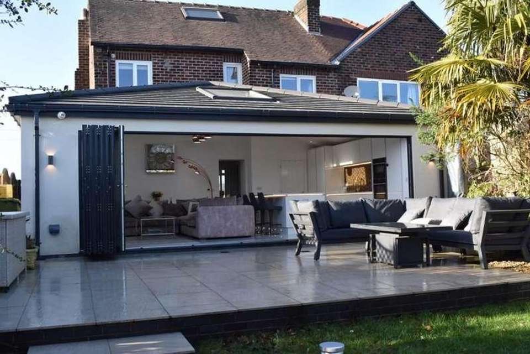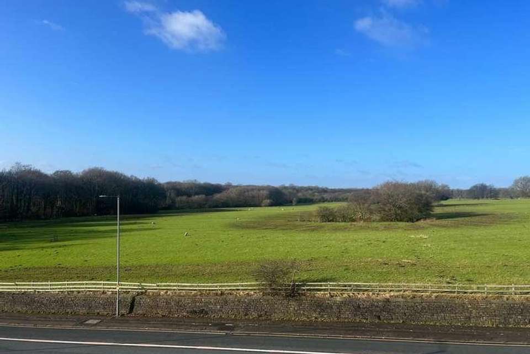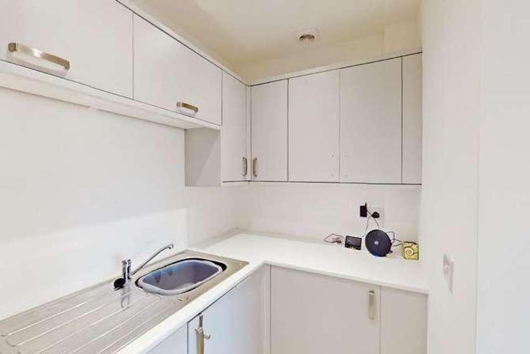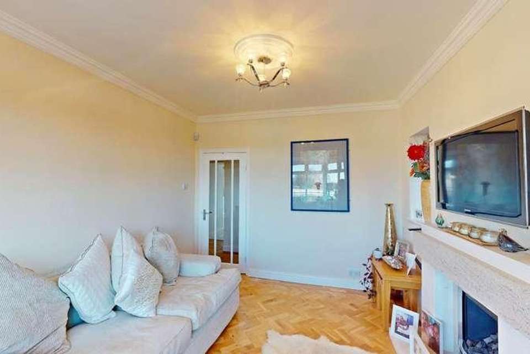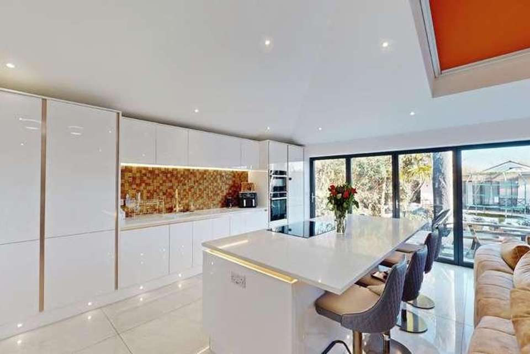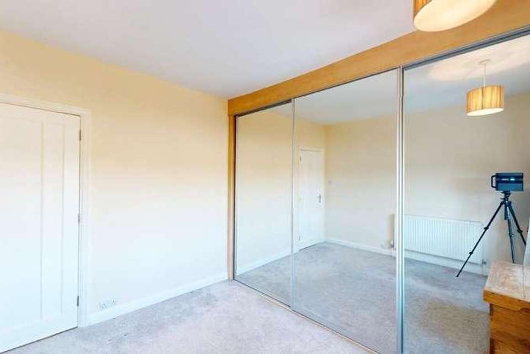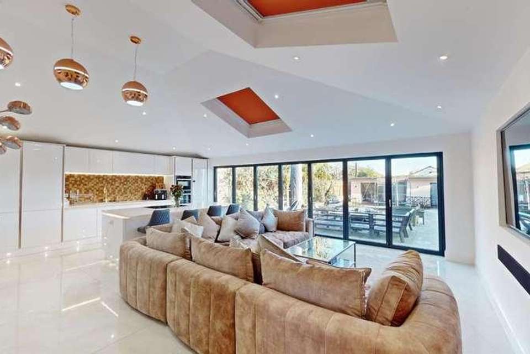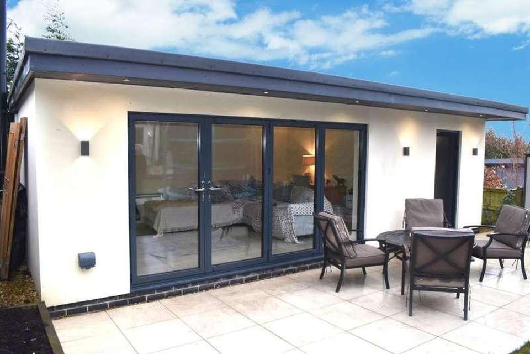3 bedroom semi-detached house for sale
Atherton, M46semi-detached house
bedrooms
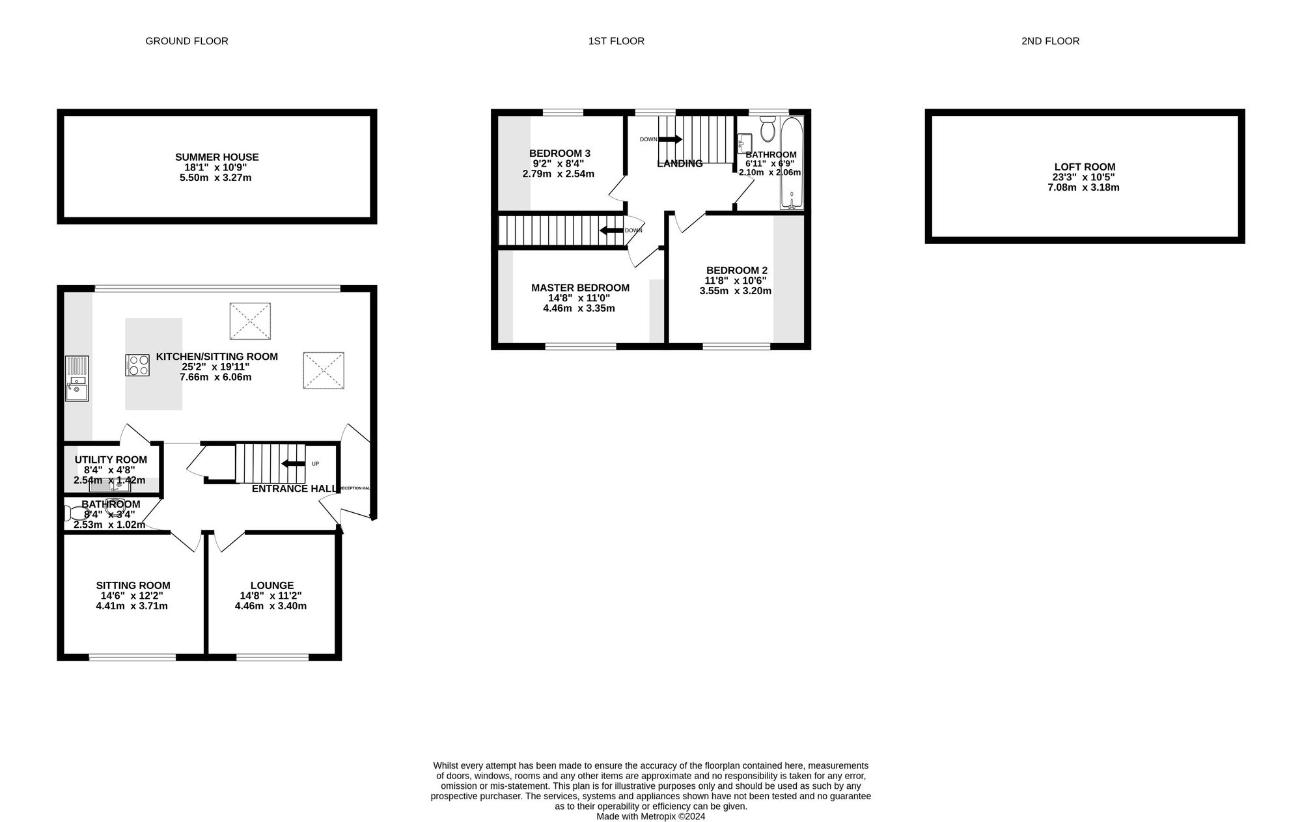
Property photos

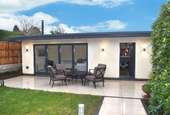
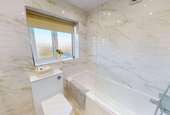
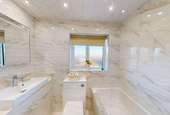
+22
Property description
We are delighted to introduce to the market for the first time in 20 years this stunning and perfectly maintained semi-detached property on the ever-popular Newbrook Road. Located within easy access to many local amenities and walking distance to the highly regarded St Andrew's C of E Primary School, The property also boasts enviable access to commuter networks with train and motorway junctions within a 5-minute drive. Properties such as this rarely become available and you will be impressed by the fit, finish, proportions and size of this large family home. As you approach the property, the front elevation boasts a driveway to provide off-road parking and amazing open views of the Hulton Estate.As you enter the property there are two generous sized reception rooms one with a wood-burning stove, and expansive views of parkland, traditional maple floors are fitted to the front portion of the house and are the perfect complement to the ultra modern architect designed wrap around extension to the rear. The kitchen and open-plan reception room really do provide the wow factor, showcasing Neff built-in appliances with a large induction hob on a quartz oversized breakfast/dining island. This area was only completed 18 months ago with a bespoke Wren kitchen remote controlled Velux windows and blinds, porcelain floors and an attached fully fitted utility room. This perfect family room leads onto a wonderful porcelain tiled patio through large fully opening bi-folding doors, the landscaped garden continues from the patio via steps on to a manicured lawn with mature shrubs, designer lighting and easy maintenance beds. At the end of the garden is an impressive newly built designer summer house/annexe fitted with all amenities including remote controlled blinds, hard wired internet, electric and has a new log burning stove. This building could easily be repurposed as a granny flat, home office, gym etc. It is currently used as an additional lounge. It also has an attached storage area. On the second floor is a large well lit room currently used as a home office, it has 270 degree views through Velux windows and has central heating and power.The property also benefits from new gas central heating with combi boiler, full electric rewire and a new electric consumer unit. The double glazing throughout was replaced approximately around 5 years ago and has been recently sprayed in Anthracite grey, it has a full CCTV system and alarm that can be operated through your phone for additional security.
Council tax
First listed
Over a month agoAtherton, M46
Placebuzz mortgage repayment calculator
Monthly repayment
The Est. Mortgage is for a 25 years repayment mortgage based on a 10% deposit and a 5.5% annual interest. It is only intended as a guide. Make sure you obtain accurate figures from your lender before committing to any mortgage. Your home may be repossessed if you do not keep up repayments on a mortgage.
Atherton, M46 - Streetview
DISCLAIMER: Property descriptions and related information displayed on this page are marketing materials provided by Price & Co Properties. Placebuzz does not warrant or accept any responsibility for the accuracy or completeness of the property descriptions or related information provided here and they do not constitute property particulars. Please contact Price & Co Properties for full details and further information.





