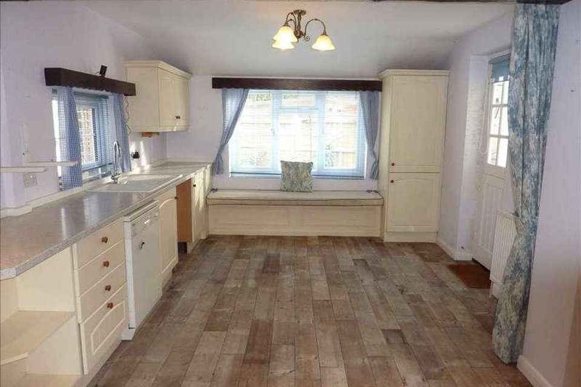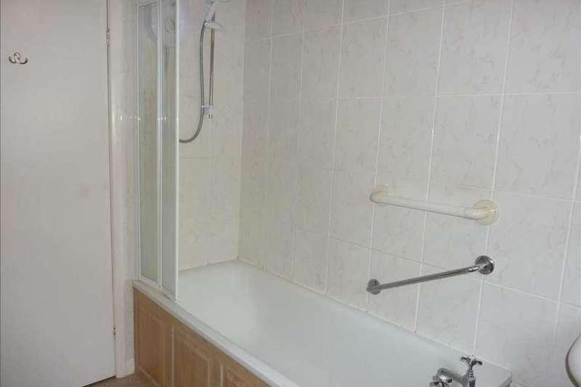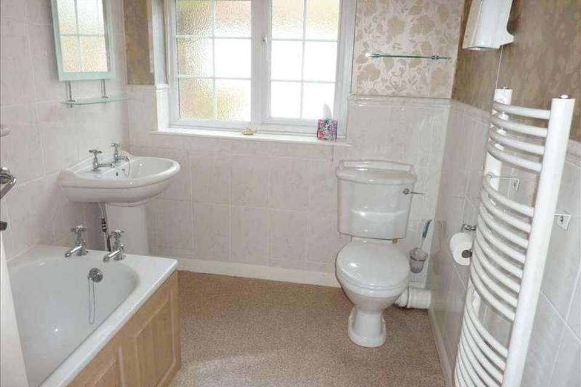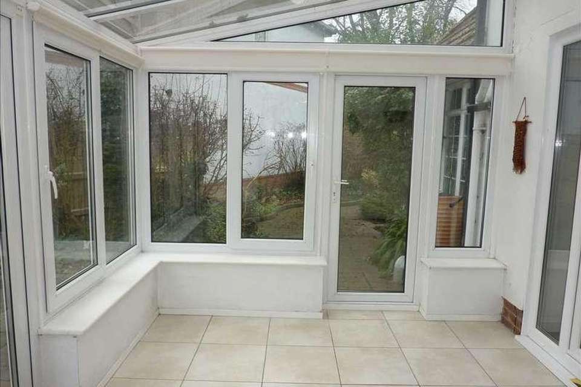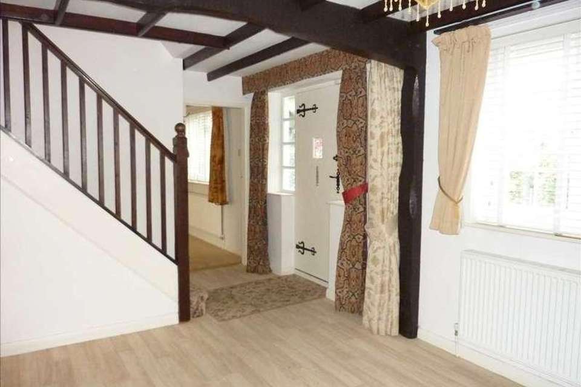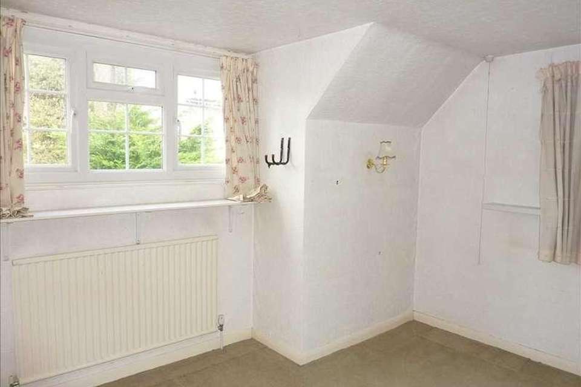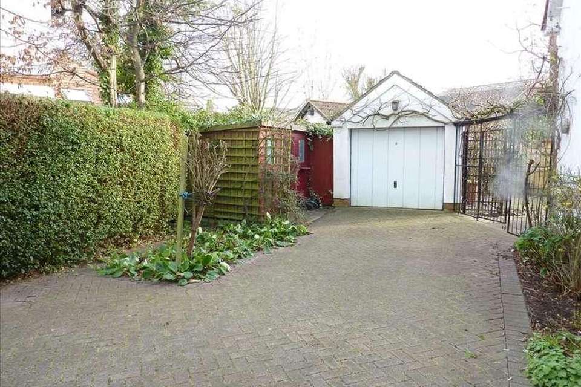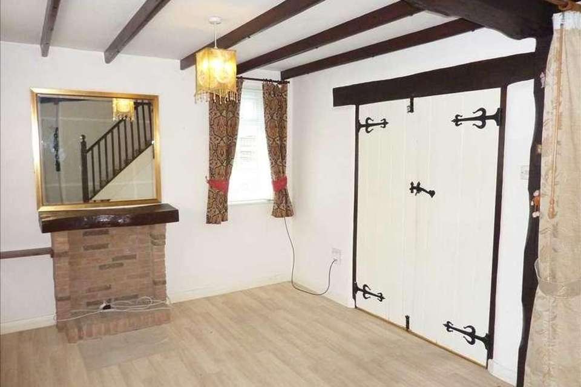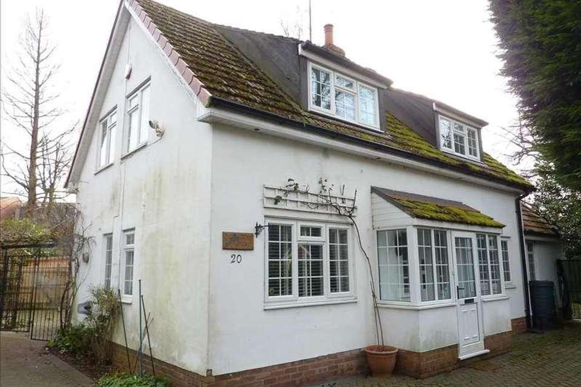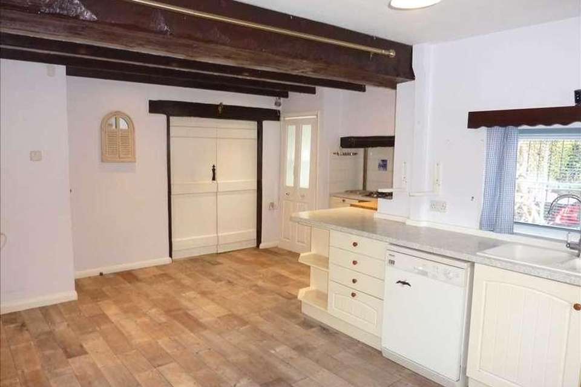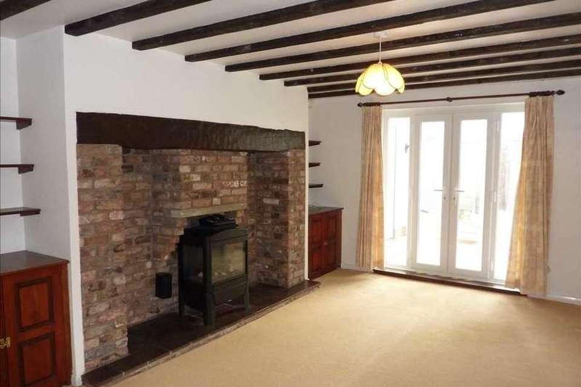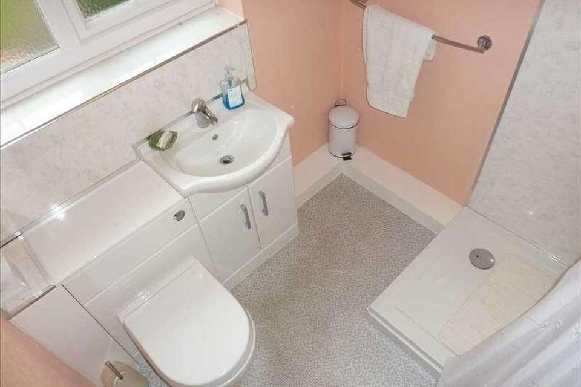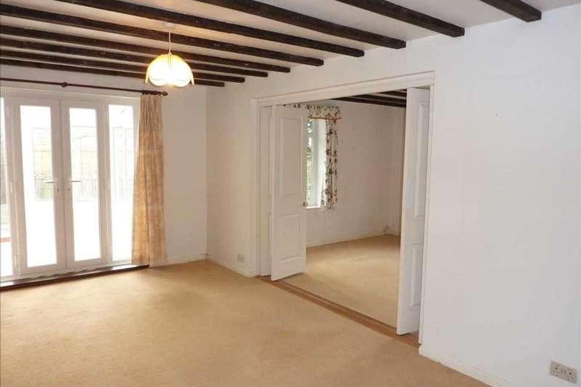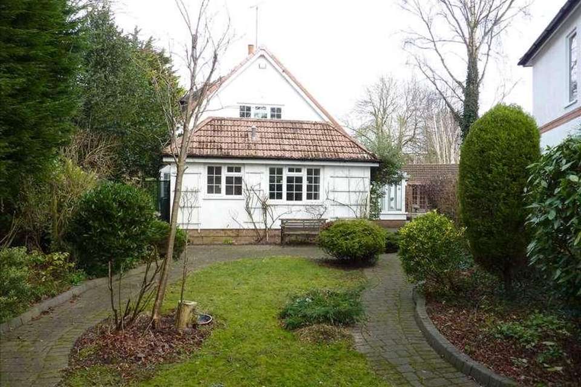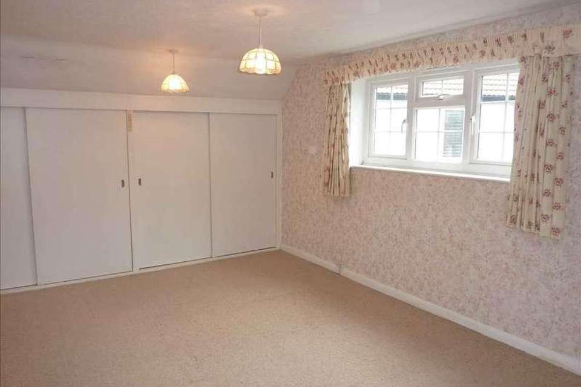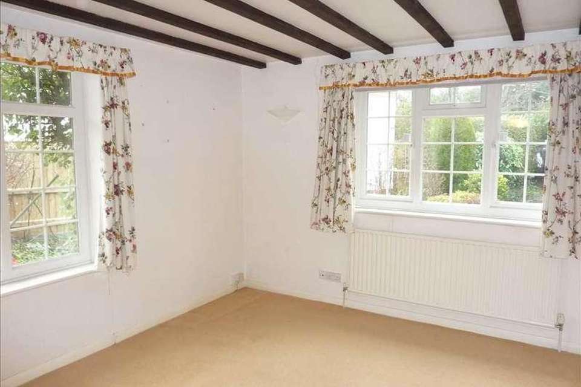3 bedroom detached house for sale
Grimsby, DN32detached house
bedrooms
Property photos
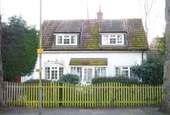
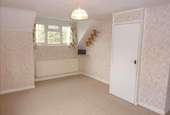
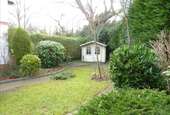
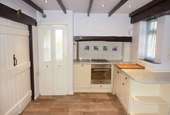
+17
Property description
** Centrally located **Believed to date from the 1960s and later extended, Ming Cottage is a charming and unique home located in the heart of central Grimsby yet enjoying privacy and seclusion due to its setting. The property exudes a cottage style appeal with rustic features, beamed ceilings etc and viewing is highly recommended, not least to appreciate the flexibility of its layout, particularly on the ground floor. Ming Cottage has the benefit of gas central heating, uPVC framed double glazing and a security alarm and the main features of the ground floor accommodation include the welcoming Reception/Dining Hall from where the spelled balustrade staircase leads to the first floor, the lovely main Lounge with an imposing and impressive Inglenook style fireplace and the uPVC double glazed Conservatory. Sliding doors link the Lounge to a further room which the current owners have used as a Dining Room and, on occasions, as a guest Bedroom because it is linked to a walk-through lobby with wardrobes and then to an excellent ground floor Shower Room - perfect for visiting family maybe?The Dining Kitchen is excellent, being 'L' shaped and equipped with a range of cream units and built-in appliances. It too links with the Conservatory and there is plenty of room for a dining table.Upstairs there are two double Bedrooms, the larger with a good range of cream wardrobes, and a spacious Bathroom with a white suite including a shower over the bath. The gardens are a delight, being well established and including sett paved pathways, a sett paved patio/terrace, mature shrubs and plants and two summerhouses. The good size Garage has an electric door and the driveway provides space for additional vehicles.The property is well located for easy access to the facilities of central Grimsby and People's Park is only a few minutes walk away. All in all Ming Cottage is a wonderful home offering a little scope here and there for a buyer to update to suit their needs and desires but nonetheless a rare opportunity to acquire a property of charm and immense appeal. EPC Rating - D.The accommodation comprises: GROUND FLOORENTRANCE LOBBY RECEPTION/DINING HALL 4.78m (15'8') x 3.00m (9'10')A welcoming reception area from where the spelled balustrade staircase leads to the first floor. There is a rustic brick firesurround, the ceiling is beamed and double doors lead through to the Dining Kitchen. There is a central heating radiator.LOUNGE 5.79m (19'0') x 3.66m (12'0')An excellent size room featuring a brick Inglenook style fireplace, double doors opening to the Conservatory and folding doors opening to the Dining Room/ Occasional Bedroom. The ceiling is beamed and there is a central heating radiator plus recessed cupboards and shelves.DINING ROOM/OCCASIONAL BEDROOM 3.35m (11'0') x 3.35m (11'0')A flexible room suitable for varied uses and with a central heating radiator. A door opens to a lobby area with useful storage cupboards/wardrobes and a further door links to the:SHOWER ROOM 1.83m (6'0') x 1.65m (5'5')With a white suite comprising a semi-recessed washbasin, a concealed cistern W.C. and a shower tray with a mixer shower above and a rail and curtain. There is a central heating radiator.CONSERVATORY 2.92m (9'7') x 2.87m (9'5')A uPVC Conservatory accessed from both the Lounge and the Dining Kitchen and with two doors leading out into the garden.DINING KITCHEN 6.30m (20'8') max x 4.80m (15'9') maxAn 'L' shaped room of impressive size equipped with a comprehensive range of cream wall and base cabinets with grey speckled worktops incorporating a single drainer white composite 1.5 bowl sink unit. Built-in appliances comprise a Mertz electric oven, a Mertz 4 ring gas hob with extractor above, a Miele dishwasher and a fridge freezer. There is space for freestanding appliances plus plenty of room for a dining table. There is an understairs storage cupboard and a pantry cupboard and electric underfloor heating in addition to the central heating radiator. A cupboard houses the Ideal Mexico gas boiler.FIRST FLOOR LANDINGBEDROOM ONE 5.13m (16'10') x 3.66m (12'0') plus wardrobesA spacious bedroom with double aspect windows, wardrobes with sliding doors and an airing cupboard housing the hot water cylinder. There is a central heating radiator.BEDROOM TWO 3.73m (12'3') x 3.20m (10'6')A pleasant double bedroom with a single wardrobe and a central heating radiator.BATHROOM 2.59m (8'6') x 1.93m (6'4')With a white suite comprising a panel bath with a Mira Go electric shower above, a pedestal washbasin and a W.C. The walls are part tiled and there is a heated towel warmer and a storage cupboard.GARAGE 2.82m (9'3') x 5.49m (18'0')With an electrically operated up and over door and electric light and power.OUTSIDE The cottage occupies lovely established gardens on the corner of Abbey Road and Welholme Avenue. A good size driveway leads to the garage and provides excellent space for additional vehicles and there is a useful shed to the side of the driveway. To the rear and western side of the property there are landscaped gardens with sett paved pathways, a wide variety of mature shrubs, evergreens and plants, a lawn and a large sett paved patio/terrace perfect for outdoor dining and entertaining. There are two summerhouses and a gate separates the rear garden from the driveway.GENERAL INFORMATION Mains gas, water, electricity and drainage are all connected and broadband speeds and availability can be assessed via Ofcom's checker website. Central heating comprises radiators as detailed above connected to the Ideal Mexico gas boiler located in the Kitchen and the property has the benefit of uPVC framed double glazing and a security system. It falls under the jurisdiction of North East Lincolnshire Council and the property is in Council Tax Band D. The tenure is Freehold subject to Solicitors verification.VIEWING By appointment through the Agents on Grimsby 311000. A video walkthrough video tour with commentary can be seen on Rightmove and the Martin Maslin website.
Interested in this property?
Council tax
First listed
Over a month agoGrimsby, DN32
Marketed by
Martin Maslin Estate Agents 4/6 Abbey Walk,Grimsby,DN31 1NBCall agent on 01472 311000
Placebuzz mortgage repayment calculator
Monthly repayment
The Est. Mortgage is for a 25 years repayment mortgage based on a 10% deposit and a 5.5% annual interest. It is only intended as a guide. Make sure you obtain accurate figures from your lender before committing to any mortgage. Your home may be repossessed if you do not keep up repayments on a mortgage.
Grimsby, DN32 - Streetview
DISCLAIMER: Property descriptions and related information displayed on this page are marketing materials provided by Martin Maslin Estate Agents. Placebuzz does not warrant or accept any responsibility for the accuracy or completeness of the property descriptions or related information provided here and they do not constitute property particulars. Please contact Martin Maslin Estate Agents for full details and further information.






