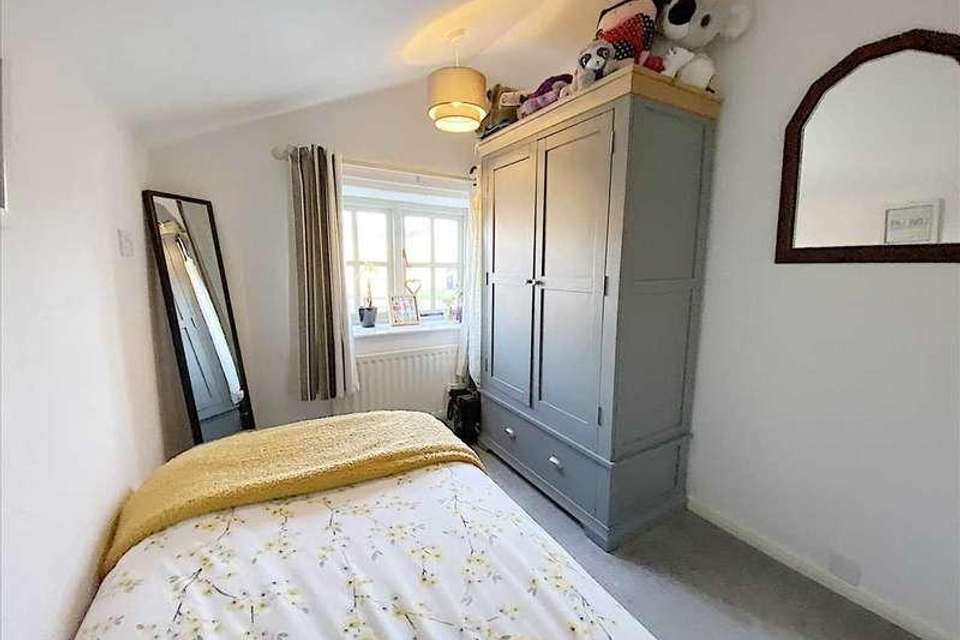3 bedroom detached house for sale
Kirkby La Thorpe, NG34detached house
bedrooms
Property photos




+16
Property description
Located within this ever popular village setting and within grounds of approximately ONE THIRD OF AN ACRE, a much improved and extended Three/Four Bedroom Detached property with Garage and Ample Parking. The property is convenient for the school and has been tastefully extended to provide modern living accommodation, mixed with the original character property and there are views to the rear over the majority of the gardens which are particularly private and sheltered. The house is Double Glazed and benefits from Oil Central Heating to the accommodation including Entrance Hall, Living Room with views over the garden, Utility Room, 20' Kitchen with built-in appliances, Rear Lobby, New Ground Floor Shower Room, Study, 26'6' x 12' Lounge Diner, Further Reception Room/Occasional Bedroom, Three First Floor Bedrooms and Bathroom. Outside there is a drive which approaches the Attached Garage, with a further area to the side which provides access to the Rear Garden with a Brick Built Store. This is a rare opportunity to purchase a character property with a modern, well designed extension which would suit a large family, hence viewing is highly recommended.Location: Kirkby La Thorpe is a popular village with amenities including school and Public House. The village is close to Sleaford which has amenities to cater for most day to day needs including schools. Doctor's surgery, swimming pool and leisure centre and rail connection to surrounding areas including Grantham with an Intercity connection to London Kings Cross.Directions: From our office, follow the one way system past the Market Place turning right into Carre Street and bearing left into Boston Road. Continue to Kirkby La Thorpe and proceed over the A17 bridge and turn right into Church Lane. The property is located on the left hand side as indicated by our 'For Sale' board.Living Room: 4.50m (14'9') x 4.01m (13'2') maxUtility Room: 2.34m (7'8') x 1.52m (5'0')Kitchen: 6.15m (20'2') x 2.03m (6'8')Study 2.92m (9'7') x 2.16m (7'1')Lounge Diner: 8.08m (26'6') x 3.66m (12'0')Reception Room/Bedroom: 2.84m (9'4') x 2.18m (7'2')Bedroom 1: 4.19m (13'9') x 3.76m (12'4')Bedroom 2: 3.76m (12'4') x 3.71m (12'2')Bedroom 3: 2.90m (9'6') x 2.34m (7'8')Outside: Ther property has double opening five bar gates providing access to the gravelled parking area to the front of the and there is a further gravelled and bordered area to the front with a block paved drive approaching the Garage 5.38m (17'8') x 2.54m (8'4') having double opening doors, side door and power points. The main garden is to the rear of the property and has an extensive lawn, large patio area adjacent to the property with a further lowered patio with dwarf wall adjacent to the living room, fruit trees, borders, part built fish pond and a light fitting and power point are located to the front of the property. There is a Brick Built Store 7.01m (23'0') x 3.66m (12'0') with double door.Council Tax Band C.
Interested in this property?
Council tax
First listed
Over a month agoKirkby La Thorpe, NG34
Marketed by
Mark Rice 19 Northgate,Sleaford,NG34 7BHCall agent on 01529 414488
Placebuzz mortgage repayment calculator
Monthly repayment
The Est. Mortgage is for a 25 years repayment mortgage based on a 10% deposit and a 5.5% annual interest. It is only intended as a guide. Make sure you obtain accurate figures from your lender before committing to any mortgage. Your home may be repossessed if you do not keep up repayments on a mortgage.
Kirkby La Thorpe, NG34 - Streetview
DISCLAIMER: Property descriptions and related information displayed on this page are marketing materials provided by Mark Rice. Placebuzz does not warrant or accept any responsibility for the accuracy or completeness of the property descriptions or related information provided here and they do not constitute property particulars. Please contact Mark Rice for full details and further information.




















