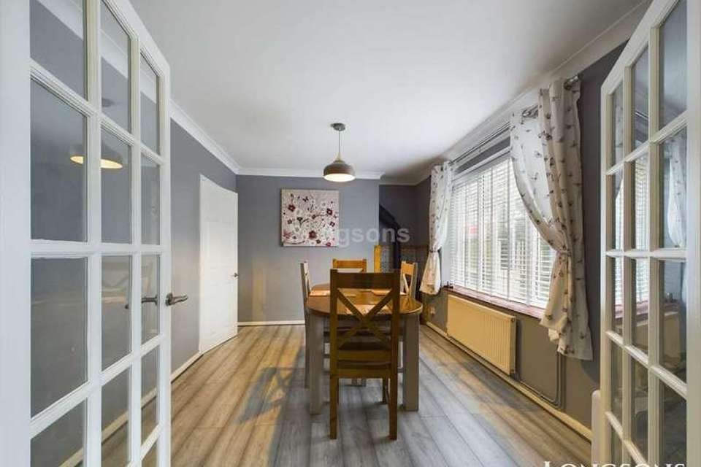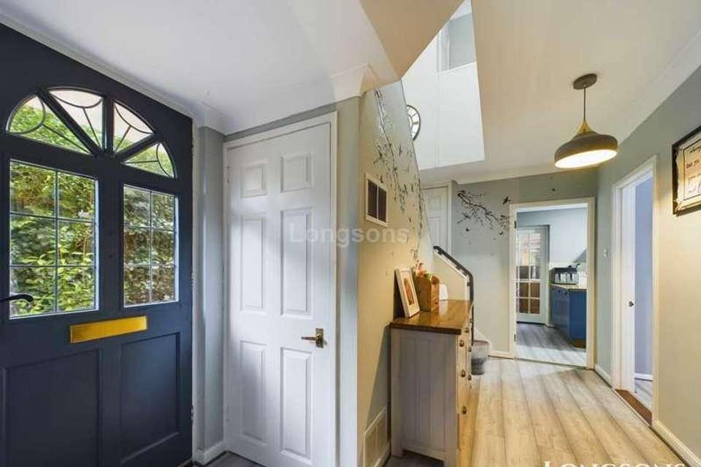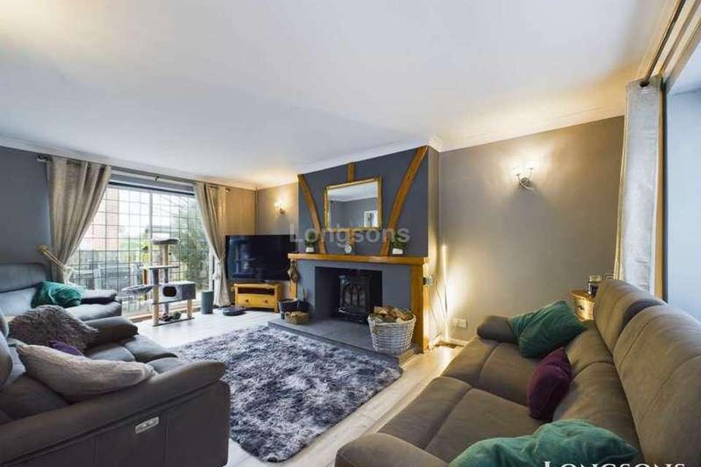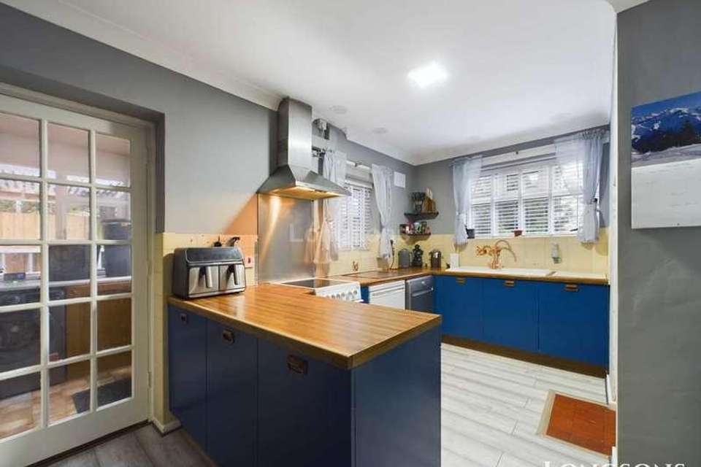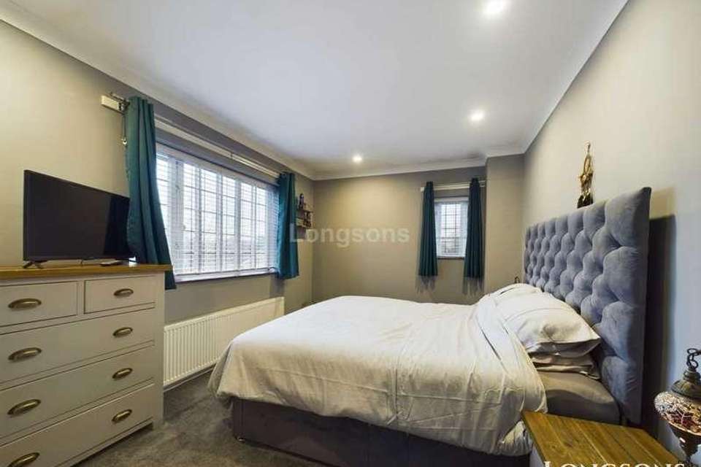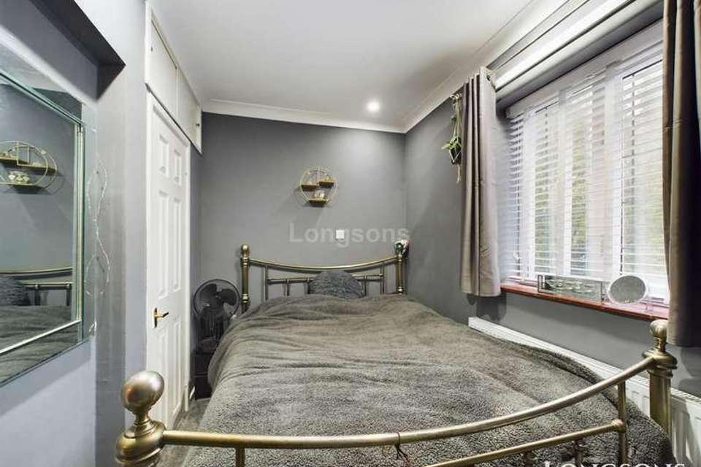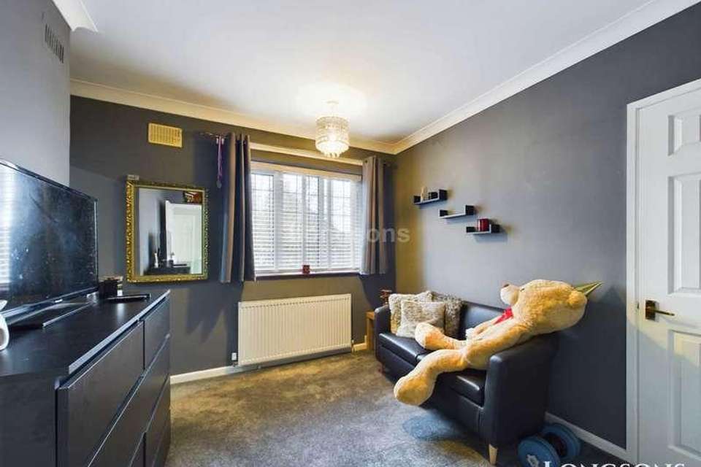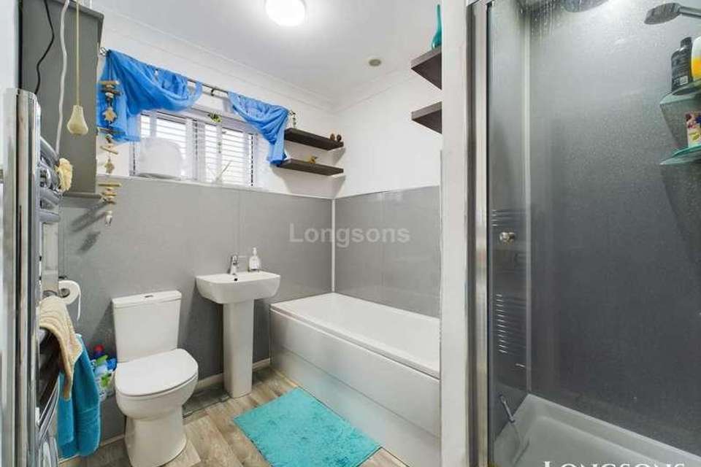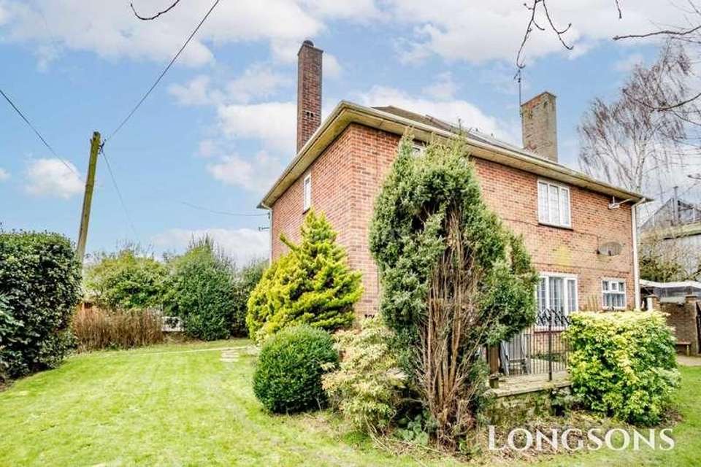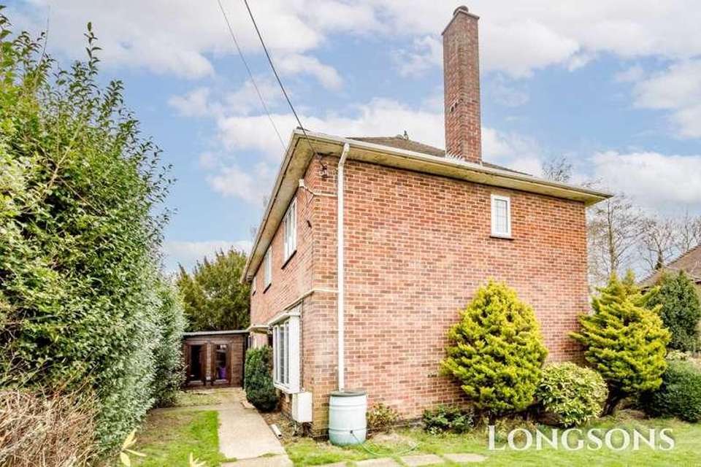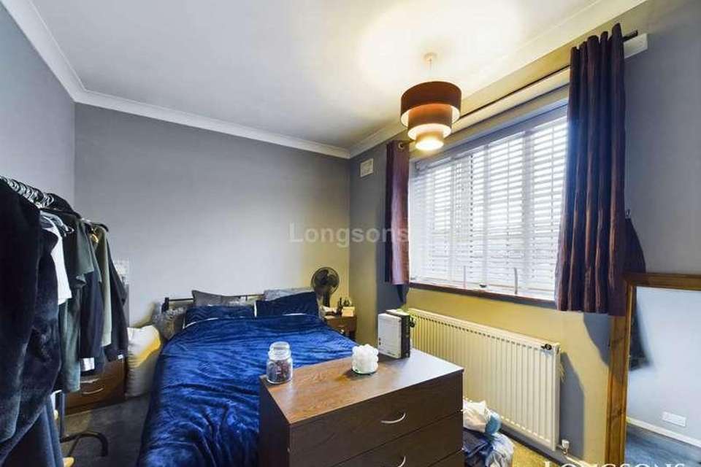4 bedroom detached house for sale
Swaffham, PE37detached house
bedrooms
Property photos
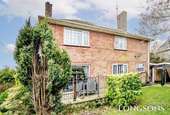

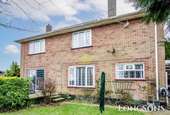
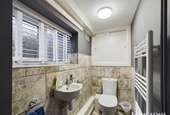
+11
Property description
Guide Price ?325,000 - ?350,000 - Situated in the market town of Swaffham, Longsons are delighted to bring to the market this spacious, well presented, detached four bedroom house. The property has much to offer and includes two reception rooms, utility room, ground floor cloakroom, gardens with workshop/office/gym, garage, gas central heating, UPVC double glazing and solar panels.VIEWING HIGHLY RECOMMENDED!Briefly, the property offers entrance hall, lounge, dining room, kitchen, utility, cloakroom, four bedrooms, bathroom, garage, gardens with workshop/office/gym, parking, gas central heating, UPVC double glazing and solar panels.SWAFFHAMSwaffham is a popular Norfolk market town with a good selection of shops, pubs and restaurants. The town is well catered for with a Waitrose and other supermarkets, an excellent Saturday market, three doctors surgeries, free parking throughout the town and also primary, secondary and higher schools. There is easy access to the A47 with Kings Lynn approx 15 miles and approx 30 miles to the city of Norwich, with excellent bus services to local villages and surrounding towns and citiesEntrance HallEntrance door to front, under stairs storage cupboard housing gas central heating boiler, stairs to first floor, radiator.Lounge - 19'0" (5.79m) x 12'2" (3.71m)Large feature fireplace with log burning stove, double glazed patio doors opening to rear garden, UPVC double glazed window to front aspect, radiator, glazed double doors opening through to dining room.Dining Room - 13'3" (4.04m) x 10'0" (3.05m)Log burning stove, UPVC double glazed window to rear aspect, radiator.Kitchen - 15'4" (4.67m) x 8'5" (2.57m)Fitted kitchen units to walls and floor complemented by a work surface over and enamel sink unit with mixer tap and drainer, space and plumbing for dishwasher, space for electric oven and hob with extractor hood over, space for under counter fridge and freezer, tiled splashback,UPVC, double glazed window to rear and side aspect, radiator.Utility Room - 9'7" (2.92m) x 5'10" (1.78m)Kitchen units with work surface over, space and plumbing for washing machine, space for large American style fridge/freezer, window to front, side and rear aspect, entrance door opening to rear garden.CloakroomWash basin, WC, towel radiator, tiled splashback, obscure glass UPVC double glazed window to front aspect. Stairs and LandingBuilt in cupboard housing hot water cylinder, UPVC double glazed window to front aspect, radiator.Bedroom One - 14'9" (4.5m) x 10'0" (3.05m)Built-in wardrobe, UPVC double glazed window to rear and side aspect, radiator.Bedroom Two - 11'7" (3.53m) x 8'10" (2.69m)Built-in wardrobe, UPVC double glazed window to front aspect, radiator.Bedroom Three - 9'11" (3.02m) x 9'2" (2.79m)Built-in wardrobe, UPVC double glazed window to front aspect, radiator, opening through to bedroom four.Bedroom Four - 9'11" (3.02m) x 6'7" (2.01m)Built-in wardrobe, UPVC double glazed window to front aspect, radiator.BathroomFour piece bathroom suite comprising shower cubicle with rainfall shower head and separate hand shower attachment, bath, wash basin, WC, towel radiator, extractor fan, obscure glass UPVC double glazed window to front aspect.Outside FrontFront and side garden laid to lawn, selection of shrubs and plants to borders, outside lights, gated access to front.GarageSingle garage with wooden double doors opening to driveway.Rear and Side GardensRear and side gardens laid to lawn, shrubs and plants to beds and borders, wooden garden shed, raised terraced paved patio seating area, gating access to driveway with parking for two/three vehicles, covered area to rear with outside lighting, access to wooden log cabin, with water previously used for hot tub, electric and lights, offering numerous potential uses including office/gym/workshop etc.Agents NoteCouncil Tax Band- D (further details available via Breckland District Council)EPC Rating- C (full copy available on request)The vendor advises the property benefits from solar panels which are owned outright and give a benefit of cheaper utility bills.what3words /// deadline.lightens.decliningNoticePlease note we have not tested any apparatus, fixtures, fittings, or services. Interested parties must undertake their own investigation into the working order of these items. All measurements are approximate and photographs provided for guidance only.
Interested in this property?
Council tax
First listed
Over a month agoSwaffham, PE37
Marketed by
Longsons 53 Market Place,Swaffham,Norfolk,PE37 7LECall agent on 0800 0936099 01760 721389
Placebuzz mortgage repayment calculator
Monthly repayment
The Est. Mortgage is for a 25 years repayment mortgage based on a 10% deposit and a 5.5% annual interest. It is only intended as a guide. Make sure you obtain accurate figures from your lender before committing to any mortgage. Your home may be repossessed if you do not keep up repayments on a mortgage.
Swaffham, PE37 - Streetview
DISCLAIMER: Property descriptions and related information displayed on this page are marketing materials provided by Longsons. Placebuzz does not warrant or accept any responsibility for the accuracy or completeness of the property descriptions or related information provided here and they do not constitute property particulars. Please contact Longsons for full details and further information.


