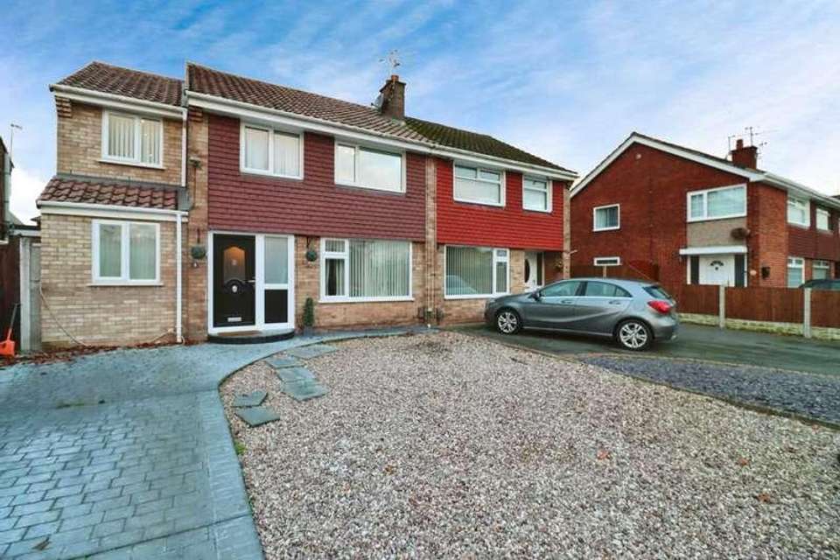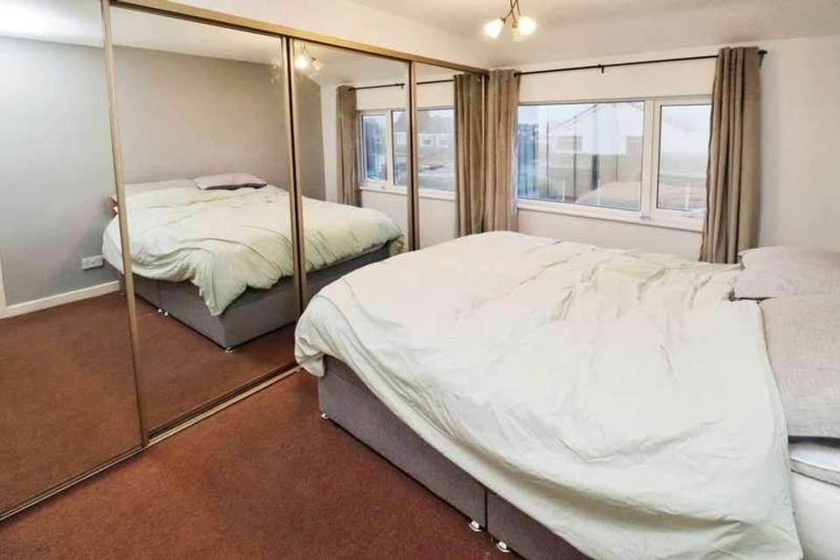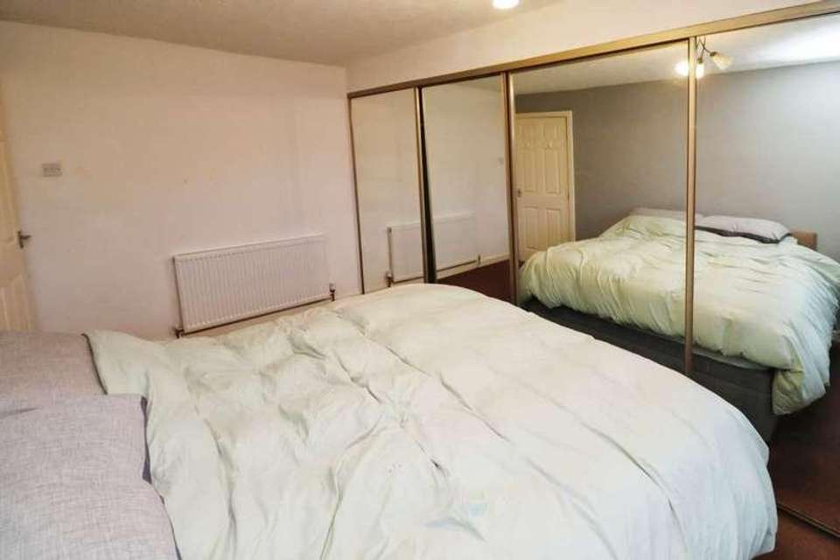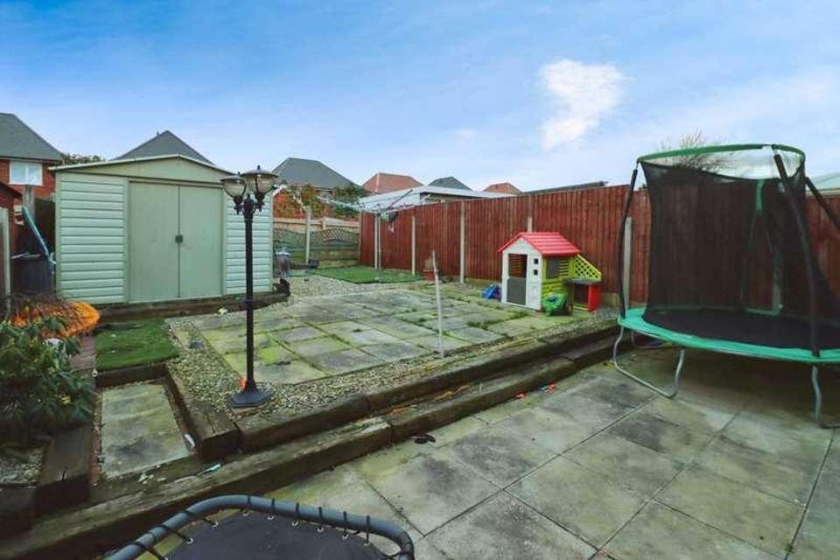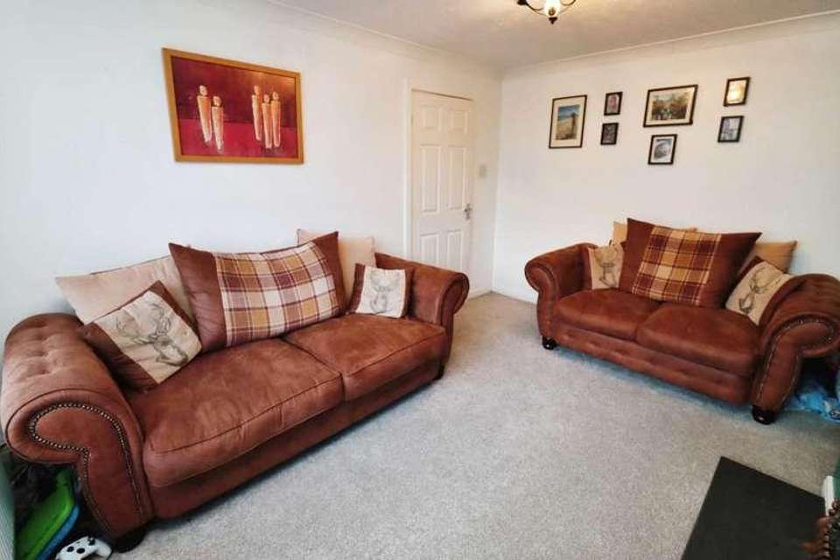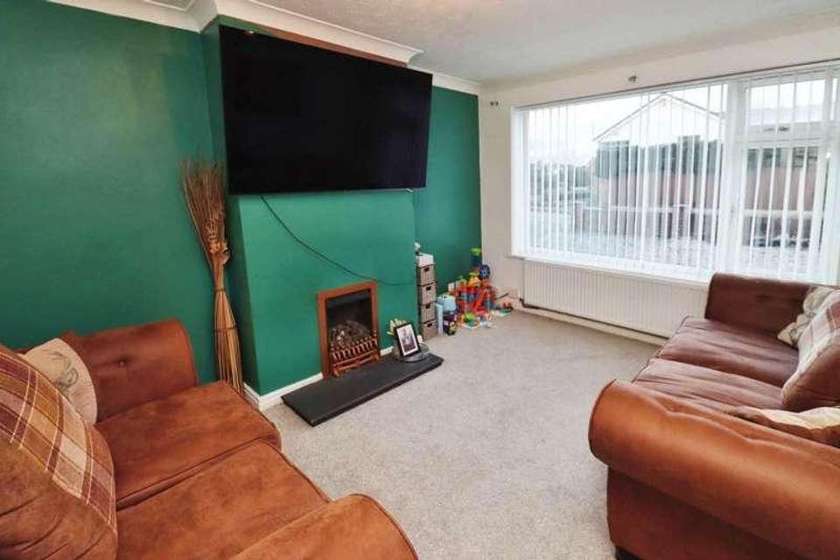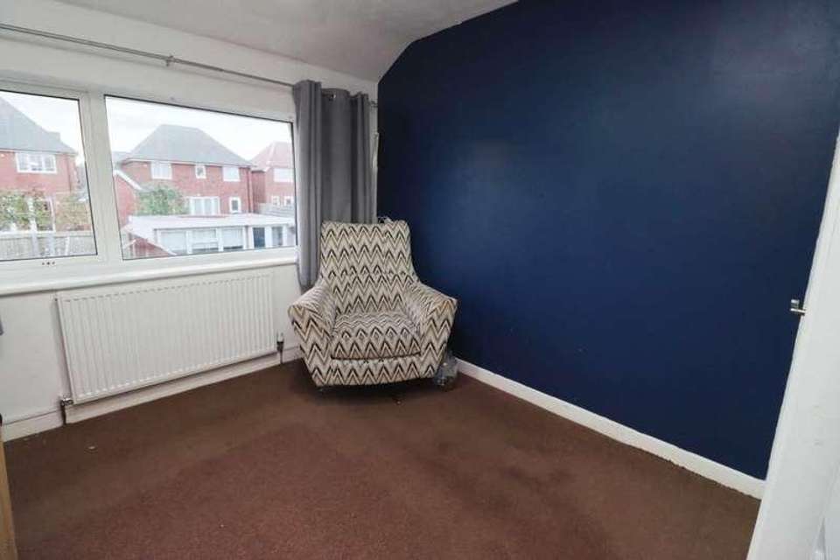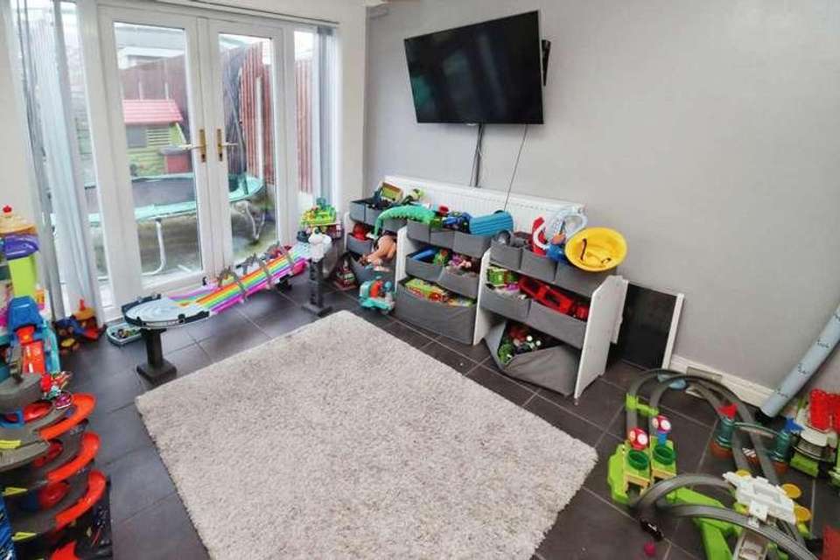4 bedroom semi-detached house for sale
Ellesmere, CH66semi-detached house
bedrooms
Property photos




+20
Property description
Welcome to this inviting four-bedroom semi-detached family home, a haven for families seeking both space and convenience. Nestled in a welcoming residential area close to amenities, this property is ready to move into. Approaching the property, you are greeted by a pebbled front garden and a driveway, offering practical parking solutions. Upon entering, the ground floor layout offers three reception rooms offering versatile accommodation and creating dedicated spaces for work, play and relaxation. The heart of the home is the kitchen diner, offering functionality and a cozy atmosphere for preparing family meals. A thoughtful addition is the downstairs shower room, adding a layer of practicality for busy households and enhancing the overall functionality of the living space. Ascending to the first floor, you`ll find four bedrooms offering ample space for family members to retreat and relax along with a modern family bathroom. Outside there is a garden to the rear, mostly paved for easy maintenance and convenience. Situated in a residential area, this home is conveniently close to amenities such as schools, shops, parks, and public transportation. In summary, this extended four-bedroom semi-detached family home offers the perfect foundation for a family seeking a comfortable and adaptable living space. With its three reception areas, downstairs shower room, and proximity to amenities, this property is ideal for families to grow and thrive. Council Tax Band B. Freehold. EPC C.Hallway - 13'10" (4.22m) x 6'0" (1.83m)Lounge - 12'9" (3.89m) x 10'3" (3.12m)Rear Play Room - 7'6" (2.29m) x 5'9" (1.75m)Snug - 10'9" (3.28m) x 8'9" (2.67m)Downstairs Shower Room - 6'0" (1.83m) x 5'5" (1.65m)Kitchen - 14'4" (4.37m) x 10'7" (3.23m)Bedroom One - 13'4" (4.06m) x 10'0" (3.05m)Bedroom Two - 21'1" (6.43m) x 5'10" (1.78m)Bedroom Three - 10'11" (3.33m) x 9'10" (3m)Bedroom Four - 10'1" (3.07m) x 6'6" (1.98m)Bathroom - 6'5" (1.96m) x 5'9" (1.75m)what3words /// thinks.focal.videoNoticePlease note we have not tested any apparatus, fixtures, fittings, or services. Interested parties must undertake their own investigation into the working order of these items. All measurements are approximate and photographs provided for guidance only.
Interested in this property?
Council tax
First listed
Over a month agoEllesmere, CH66
Marketed by
Lesley Hooks Estate Agents 23 Allport Lane,Bromborough,Wirral,CH62 7HHCall agent on 0151 334 5875
Placebuzz mortgage repayment calculator
Monthly repayment
The Est. Mortgage is for a 25 years repayment mortgage based on a 10% deposit and a 5.5% annual interest. It is only intended as a guide. Make sure you obtain accurate figures from your lender before committing to any mortgage. Your home may be repossessed if you do not keep up repayments on a mortgage.
Ellesmere, CH66 - Streetview
DISCLAIMER: Property descriptions and related information displayed on this page are marketing materials provided by Lesley Hooks Estate Agents. Placebuzz does not warrant or accept any responsibility for the accuracy or completeness of the property descriptions or related information provided here and they do not constitute property particulars. Please contact Lesley Hooks Estate Agents for full details and further information.

