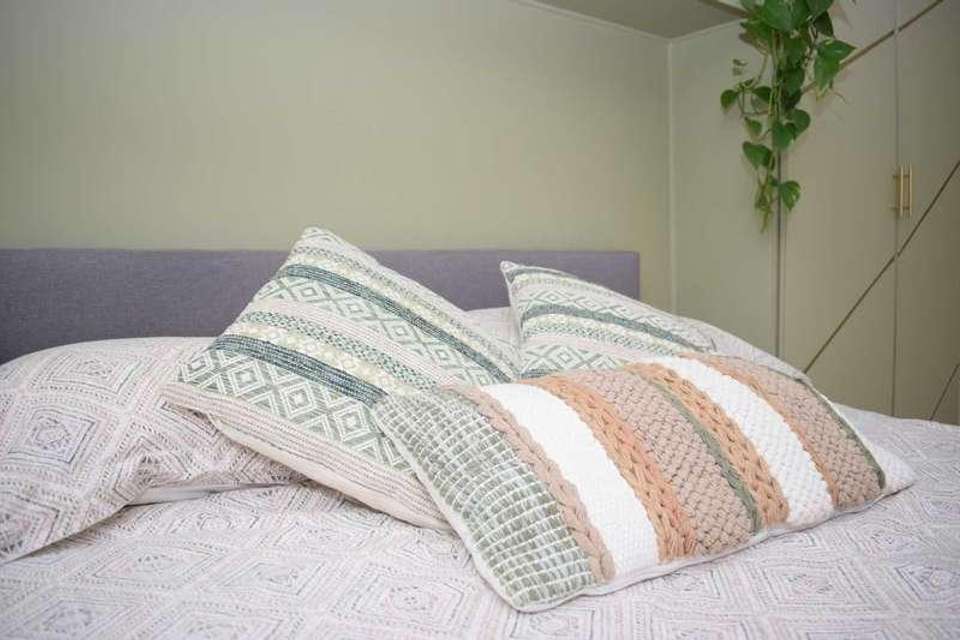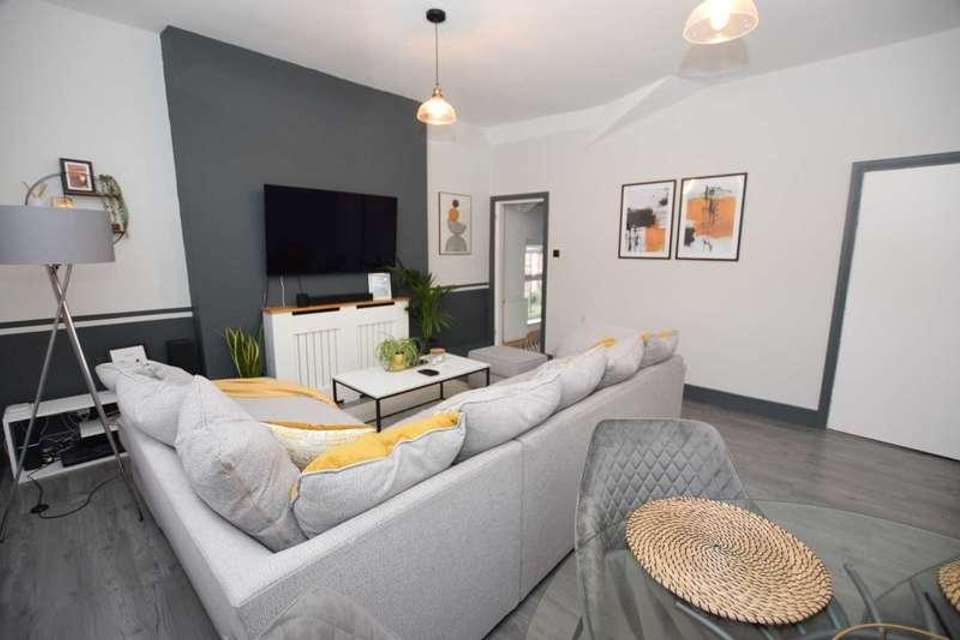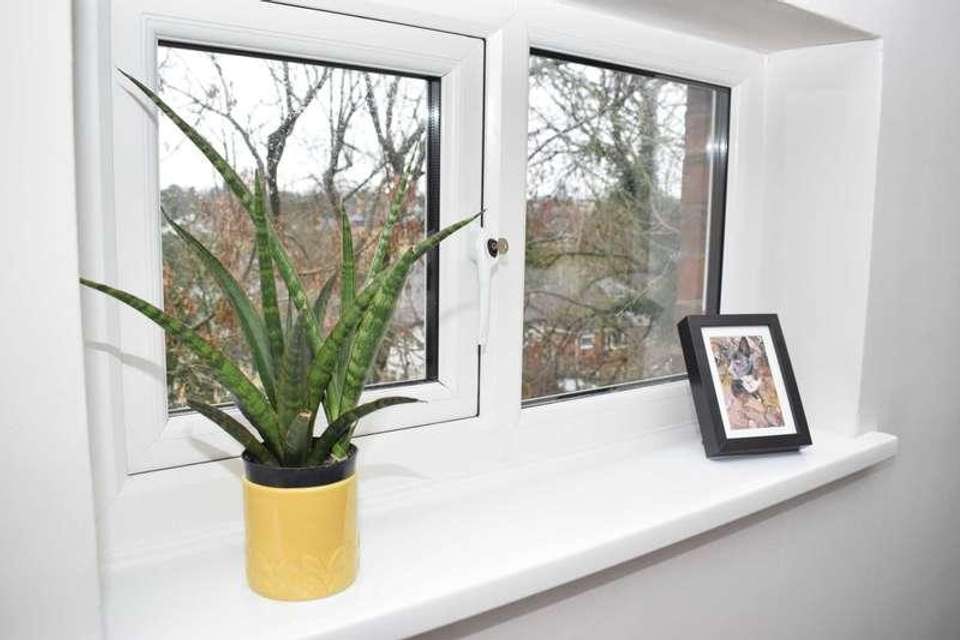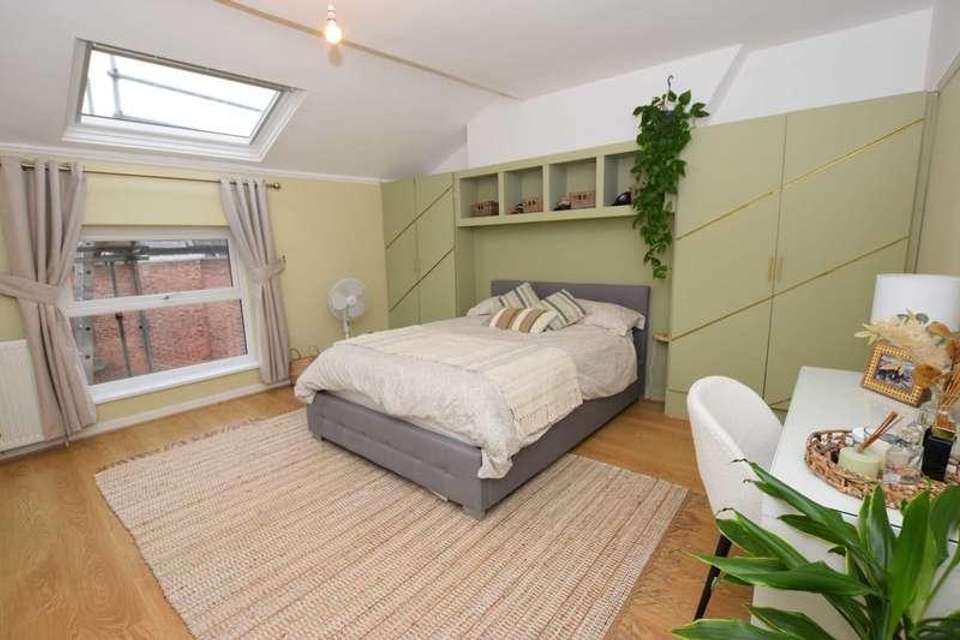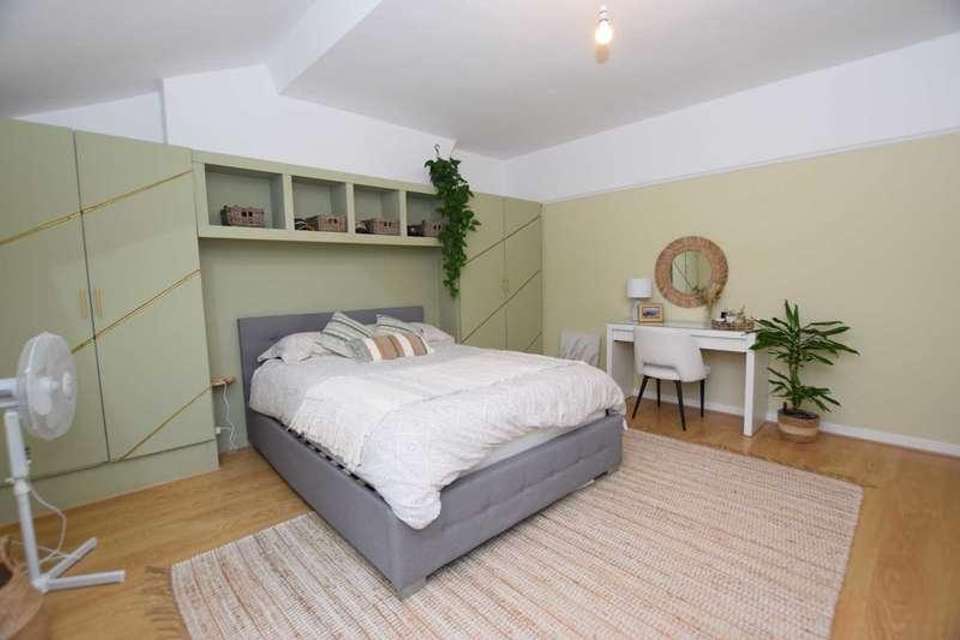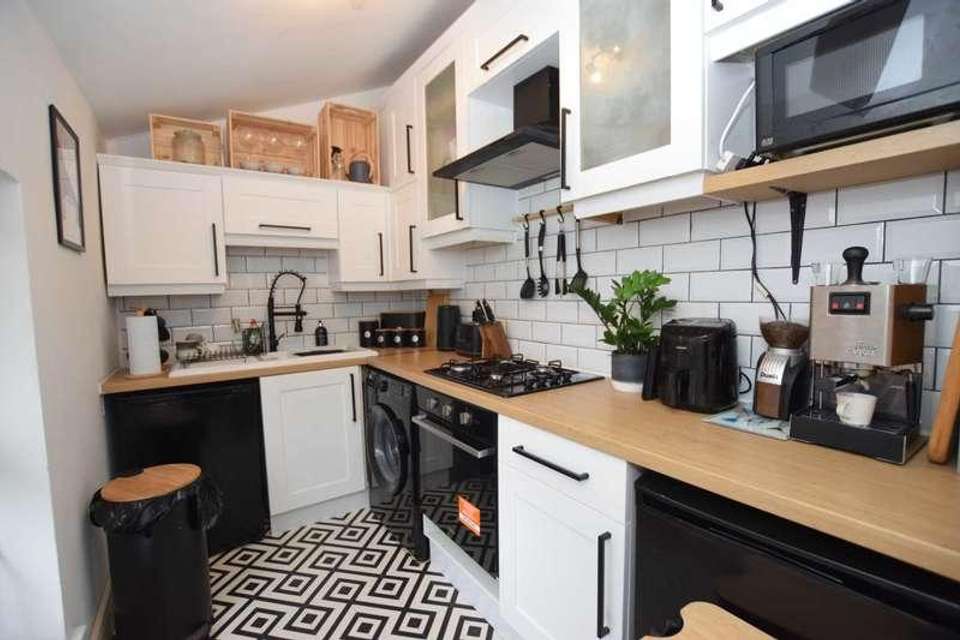2 bedroom flat for sale
Oxton, CH43flat
bedrooms
Property photos
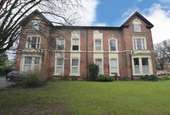


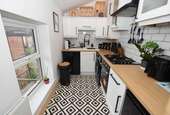
+16
Property description
This inviting top-floor apartment is nestled in a converted period property, situated in the highly coveted area of Oxton. Boasting a generous and well-designed layout, this residence is perfect for a couple, singleton, or a small family seeking both comfort and style. Upon entering, you are greeted by a welcoming hallway that features a convenient built-in storage cupboard, offering a practical solution to keep your living space organised and clutter-free. The apartment`s centerpiece is a spacious lounge dining room, providing a versatile and open area for relaxation and entertainment. The smartly fitted kitchen is a blend of functionality and aesthetics, equipped with modern conveniences that cater to your culinary needs. With ample counter space and contemporary appliances, this kitchen is designed to make cooking a delightful experience. The apartment comprises two well-proportioned double bedrooms, providing ample space for a restful night`s sleep or creating a personalised sanctuary. The bathroom is tastefully appointed, offering a retreat for relaxation and personal care. Convenience extends beyond the apartment itself, as the property comes with parking facilities, ensuring a hassle-free experience for residents with vehicles. Additionally, residents can enjoy the communal gardens, providing a peaceful outdoor space to unwind and connect and take in the fresh air. The property also benefits from boarded loft space, ideal for storage. This top-floor apartment combines modern living with the charm of a converted period property, making it an ideal home for those seeking a comfortable and well-appointed living space in the desirable and sought after location of Oxton with all its bars, restaurants and shops within walking distance. Council tax band A. Leasehold subject to a monthly service fee of ?75 and there are 963 years left on the lease.Hallway - 9'9" (2.97m) Max x 9'6" (2.9m) MaxLounge Dining Room - 15'3" (4.65m) x 15'0" (4.57m)Kitchen - 9'6" (2.9m) x 5'9" (1.75m)Bedroom One - 15'4" (4.67m) x 14'11" (4.55m)Bedroom Two - 15'2" (4.62m) x 8'6" (2.59m)Bathroom - 6'5" (1.96m) x 5'6" (1.68m)what3words /// open.today.bendNoticePlease note we have not tested any apparatus, fixtures, fittings, or services. Interested parties must undertake their own investigation into the working order of these items. All measurements are approximate and photographs provided for guidance only.Service Charge?75.00 MonthlyLease Length963 Years
Interested in this property?
Council tax
First listed
Over a month agoOxton, CH43
Marketed by
Lesley Hooks Estate Agents 6 Church Road,Bebington,Wirral,CH63 7PHCall agent on 0151 644 6000
Placebuzz mortgage repayment calculator
Monthly repayment
The Est. Mortgage is for a 25 years repayment mortgage based on a 10% deposit and a 5.5% annual interest. It is only intended as a guide. Make sure you obtain accurate figures from your lender before committing to any mortgage. Your home may be repossessed if you do not keep up repayments on a mortgage.
Oxton, CH43 - Streetview
DISCLAIMER: Property descriptions and related information displayed on this page are marketing materials provided by Lesley Hooks Estate Agents. Placebuzz does not warrant or accept any responsibility for the accuracy or completeness of the property descriptions or related information provided here and they do not constitute property particulars. Please contact Lesley Hooks Estate Agents for full details and further information.





