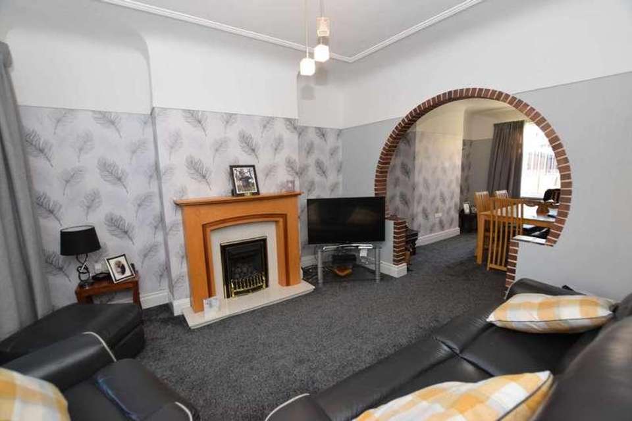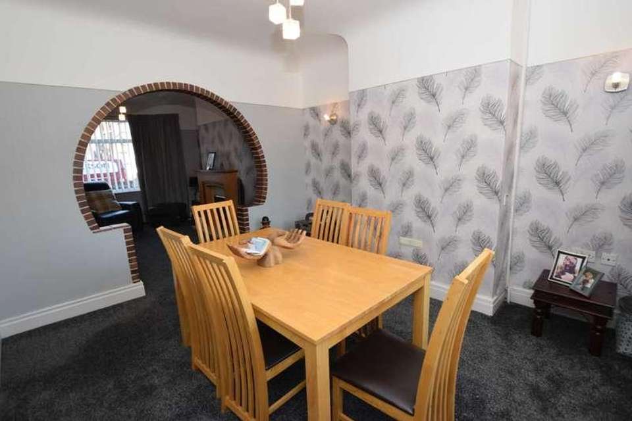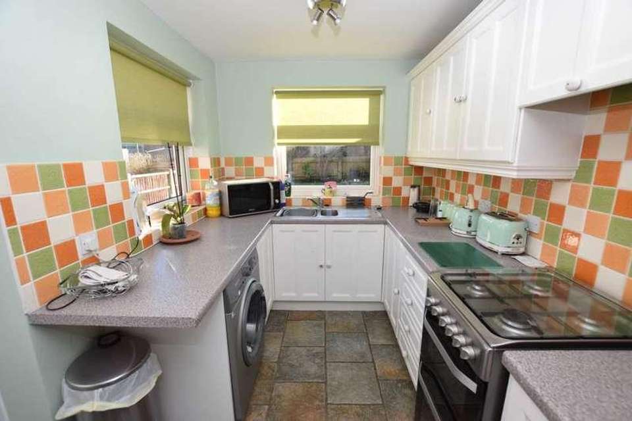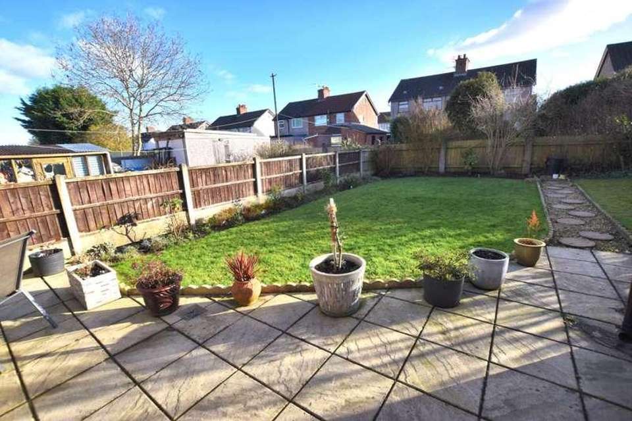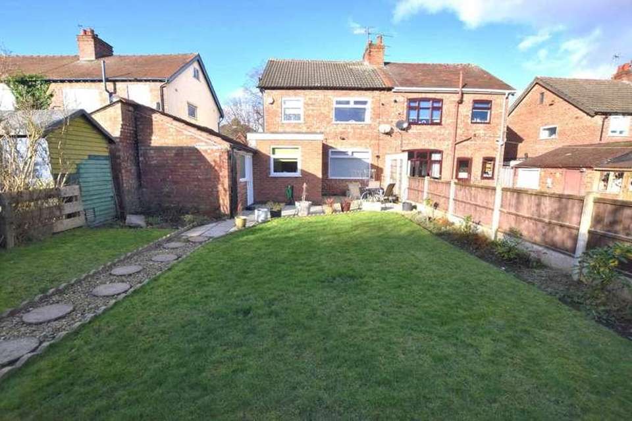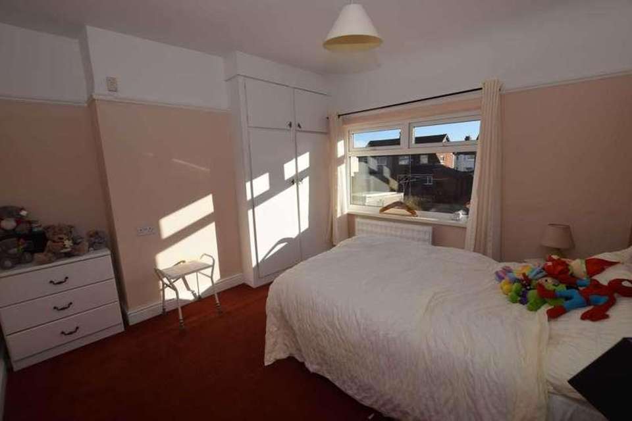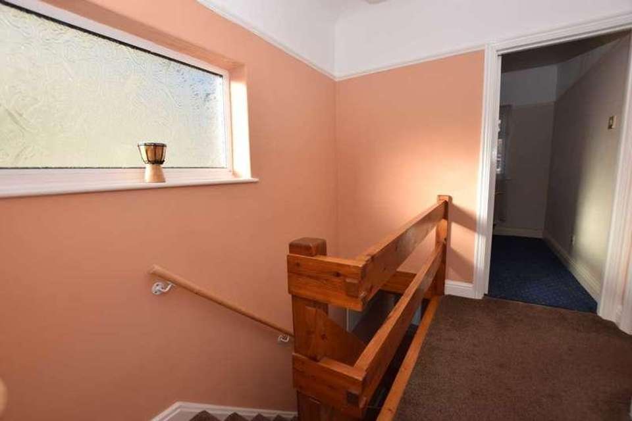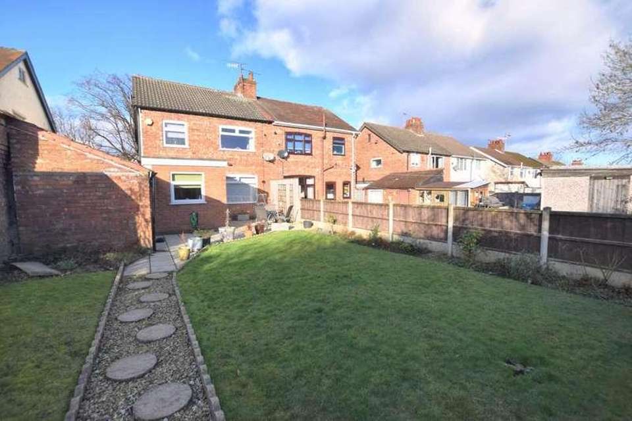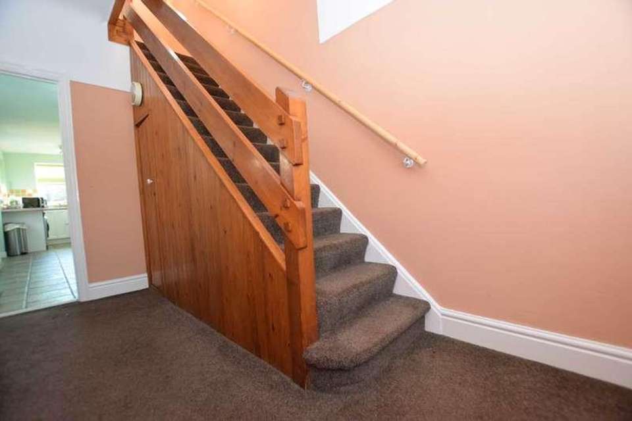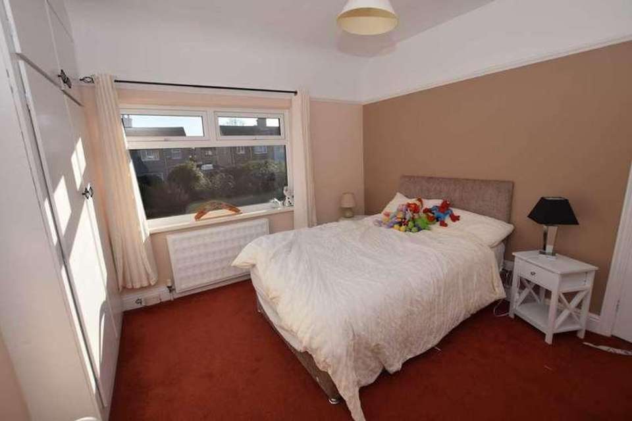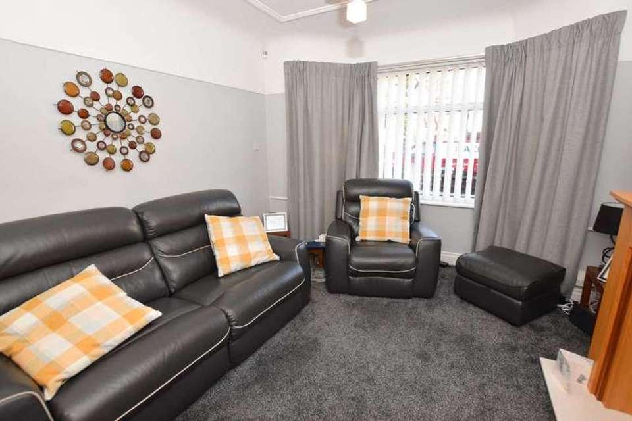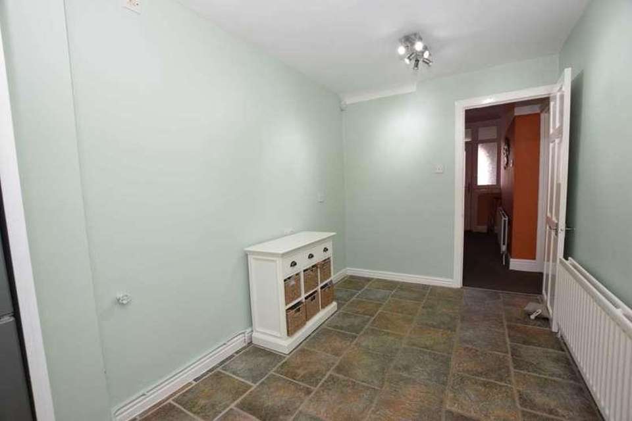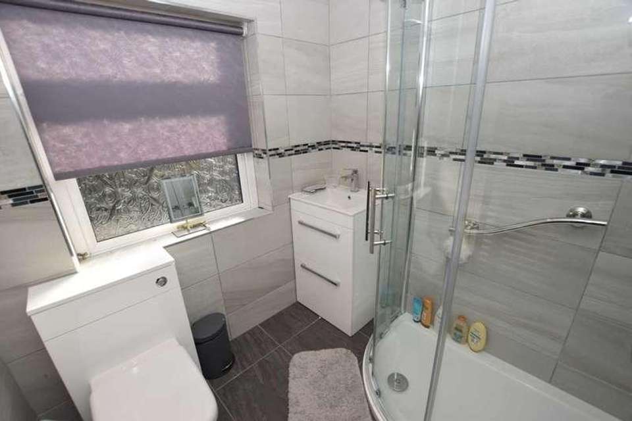3 bedroom semi-detached house for sale
New Ferry, CH62semi-detached house
bedrooms
Property photos
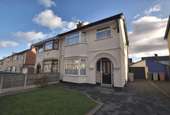

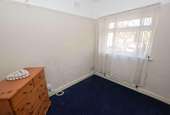
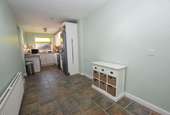
+18
Property description
Welcome to this charming semi-detached house nestled in a popular residential area, just a stone`s throw away from the shore, providing breathtaking views across to the vibrant cityscape of Liverpool. Boasting modern amenities such as uPVC double glazing and efficient combi-fired gas central heating, this residence ensures comfort and energy efficiency. Upon entering, you are greeted by a well-designed hallway that seamlessly connects the various living spaces. The lounge, bathed in natural light, offers a welcoming atmosphere, while the adjacent dining room provides a perfect setting for entertaining guests or enjoying family meals. The heart of this home lies in its spacious kitchen dining room, equipped with modern appliances and designed for both functionality and style. This area becomes a focal point for culinary activities and social gatherings. Upstairs, the house reveals three generously proportioned bedrooms, each thoughtfully arranged to maximise space and natural light. The stylish shower room reflects contemporary design and adds a touch of luxury to daily routines. Additional features include a garage and a convenient driveway, ensuring ample parking space for residents and guests alike. The delightful rear garden offers a private retreat, perfect for relaxation or outdoor activities. The absence of an onward chain simplifies the buying process, making this property an even more attractive prospect for those seeking a new home. In summary, this beautiful semi-detached house combines modern comfort, stunning views, and a convenient location, creating an idyllic living space for individuals or families looking to embrace the charm of coastal living with easy access to urban amenities. Council tax band B. Freehold.Hallway - 12'10" (3.91m) x 6'6" (1.98m)Lounge - 13'0" (3.96m) Into Bay x 12'0" (3.66m)Dining Room - 12'7" (3.84m) x 11'2" (3.4m)Kitchen Dining Room - 21'4" (6.5m) x 7'1" (2.16m)Bedroom One - 14'3" (4.34m) Into Bay x 11'5" (3.48m) Into Wardrobe RecessBedroom Two - 11'6" (3.51m) x 12'1" (3.68m) MaxBedroom Three - 8'10" (2.69m) x 7'2" (2.18m)Bathroom - 6'3" (1.91m) x 6'0" (1.83m)Garage - 14'10" (4.52m) x 7'8" (2.34m)what3words /// catch.fakes.scareNoticePlease note we have not tested any apparatus, fixtures, fittings, or services. Interested parties must undertake their own investigation into the working order of these items. All measurements are approximate and photographs provided for guidance only.
Interested in this property?
Council tax
First listed
2 weeks agoNew Ferry, CH62
Marketed by
Lesley Hooks Estate Agents 6 Church Road,Bebington,Wirral,CH63 7PHCall agent on 0151 644 6000
Placebuzz mortgage repayment calculator
Monthly repayment
The Est. Mortgage is for a 25 years repayment mortgage based on a 10% deposit and a 5.5% annual interest. It is only intended as a guide. Make sure you obtain accurate figures from your lender before committing to any mortgage. Your home may be repossessed if you do not keep up repayments on a mortgage.
New Ferry, CH62 - Streetview
DISCLAIMER: Property descriptions and related information displayed on this page are marketing materials provided by Lesley Hooks Estate Agents. Placebuzz does not warrant or accept any responsibility for the accuracy or completeness of the property descriptions or related information provided here and they do not constitute property particulars. Please contact Lesley Hooks Estate Agents for full details and further information.


