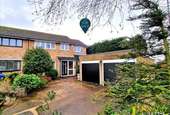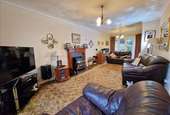3 bedroom semi-detached house for sale
Dartview Close, RM17semi-detached house
bedrooms
Property photos


Property description
Situated in this popular turning is this extended semi detached house with parking and 2 garages at the front, secluded by a wooded garden. The house offers generous 3 double bedroom accommodation including an en-suite to Bed 1. There is also a large family bathroom complemented by a ground floor WC. The 25' living room is enhanced by a separate dining room and a 16' fitted kitchen/diner with granite counter tops. The garden is private and approx. 56' in length.GROUND FLOORPORCH Double glazed door and windows. Ceramic tiled floor. Further door to:ENTRANCE HALL 4.80m (15'9) longStairs to first floor with mahogany woodwork. Coving to ceiling. Doors to rooms.CLOAKROOM Opaque double glazed window to front. Low level WC and wall fixed wash basin. Ceramic tiled walls.DINING ROOM 4.83m (15'10') max x 2.44m (8')Double glazed window to side and front. Radiator. Plate rack. Coving to ceiling.LIVING ROOM 7.88m (25'10') x 3.12m (10'3) > 2.57m (8'5)A lovely sized room with dual aspects, double glazed window looking over the front garden and doors that open out to the rear garden. Radiator. Coving to ceiling.FITTED KITCHEN/DINER 5.11m (16'9') max x 2.90m (9'6')Double glazed door and window to rear garden. A lovely range of modern fitted units at both base and eye level with decorative pelmet, cornice & bridging unit/feature lighting. Granite worktops with a carved drainer and under-slung sink unit. Integrated double oven, hob and chimney hood. Part tiled walls and ceramic tiled floor. Pantry cupboard. Radiator.FIRST FLOOR LANDING Storage cupboard. Doors to rooms. Coving to ceiling.BEDROOM 1 4.25m (14') x 3.17m (10'5') > 2.90m (9'6)Double glazed window to rear. Range of fitted wardrobes to 2 walls. Radiator. Coving to ceiling. Sliding door to En-suite.ENSUITE Opaque double glazed window to rear. Coloured suite comprising low level WC, pedestal wash basin & corner shower enclosure. Ceramic tiled walls. Radiator.BEDROOM 2 3.43m (11'3') x 3.05m (10')Double glazed window to front. Radiator. Coving to ceiling. Extensive range of fitted wardrobes and a desk area.BEDROOM 3 4.70m (15'5') max x 3.15m (10'4') (2 areas ? 10'4 x 9' + 8' x 6'5)Two double glazed windows to front. Radiator. Mirror door fitted wardrobes. Coving to ceiling.BATHROOM 3.40m (11'2) x 2.44m (8')Opaque double glazed window to rear. A large area with a 4 piece suite comprising a corner bath, close coupled WC, a pedestal wash basin & a separate shower enclosure. Ceramic tiled walls.EXTERIORFRONT The front of the property is secluded behind a front wooded garden, with Yew, Monkey Puzzle, Ash & Birch trees. There is independent parking in front of a pair of garages with separate up and over doors.REAR Garden is approx. 56' in length commencing with a lawn area. A terraced garden with a higher patio and summerhouse overlooking the garden.
Council tax
First listed
Over a month agoDartview Close, RM17
Placebuzz mortgage repayment calculator
Monthly repayment
The Est. Mortgage is for a 25 years repayment mortgage based on a 10% deposit and a 5.5% annual interest. It is only intended as a guide. Make sure you obtain accurate figures from your lender before committing to any mortgage. Your home may be repossessed if you do not keep up repayments on a mortgage.
Dartview Close, RM17 - Streetview
DISCLAIMER: Property descriptions and related information displayed on this page are marketing materials provided by Lennard Hill. Placebuzz does not warrant or accept any responsibility for the accuracy or completeness of the property descriptions or related information provided here and they do not constitute property particulars. Please contact Lennard Hill for full details and further information.


