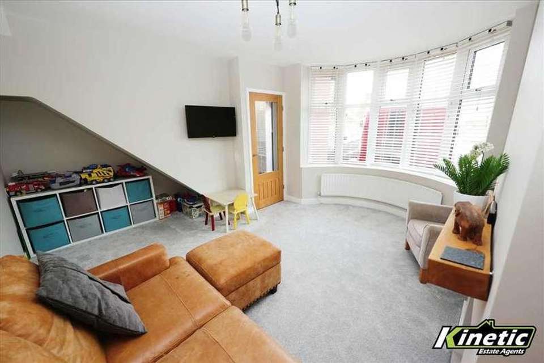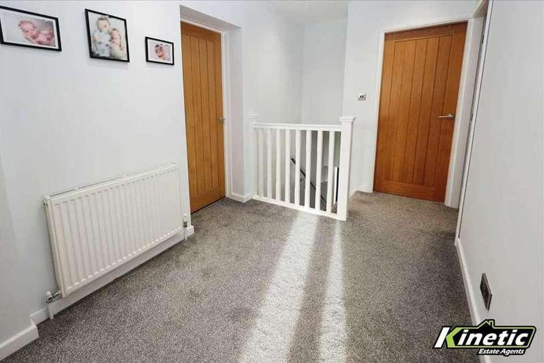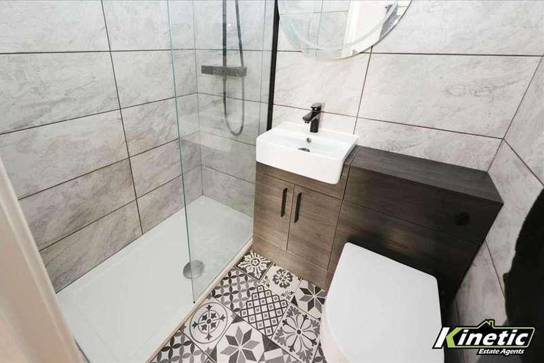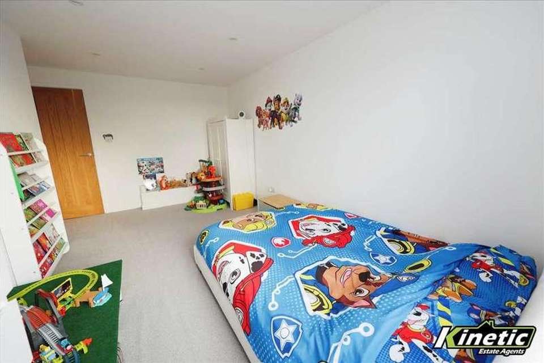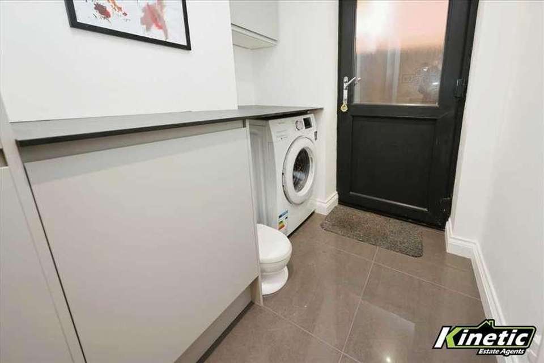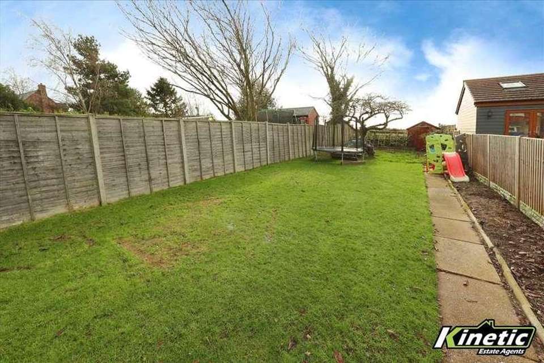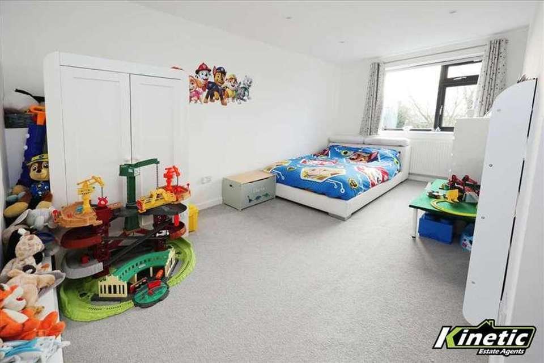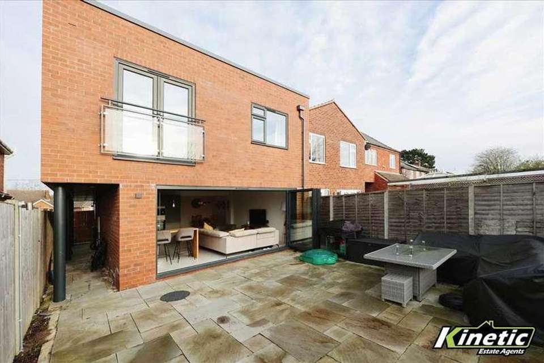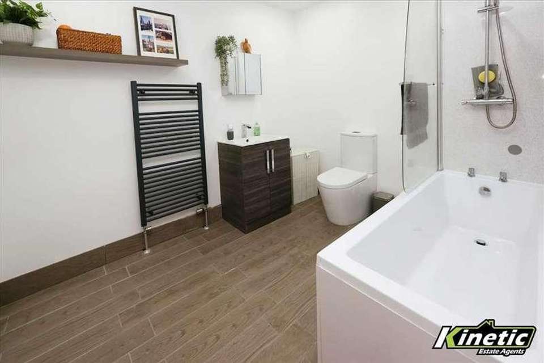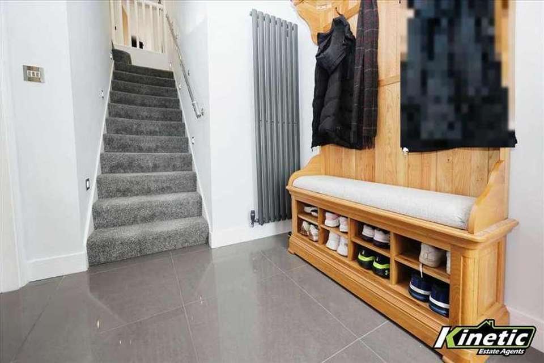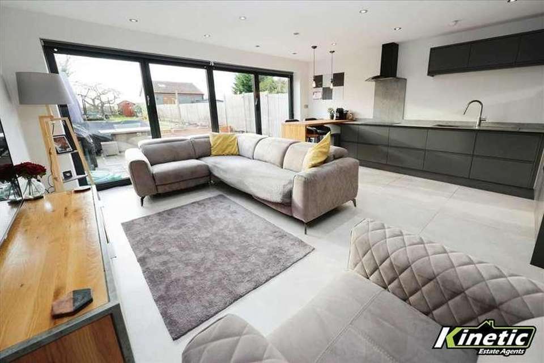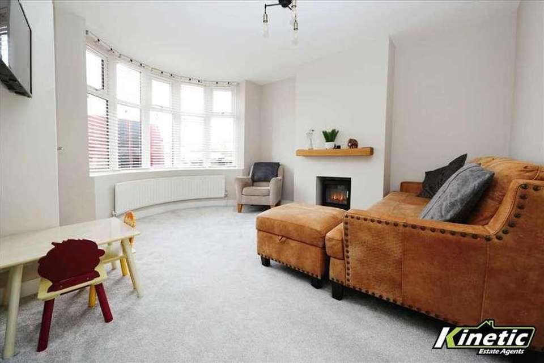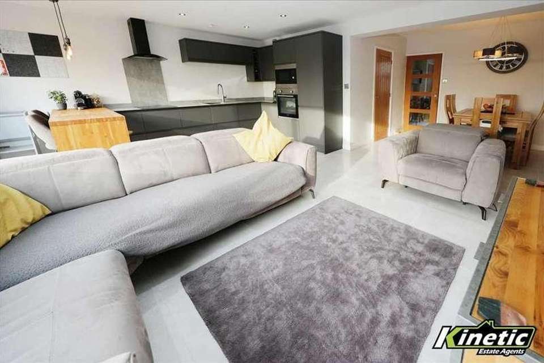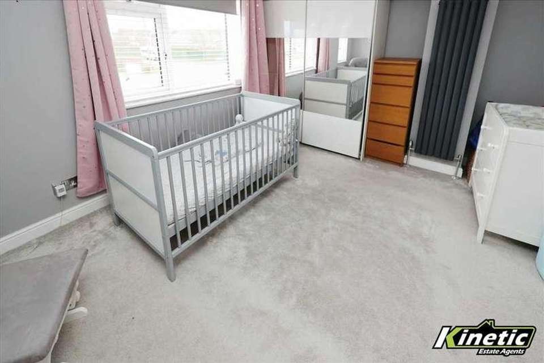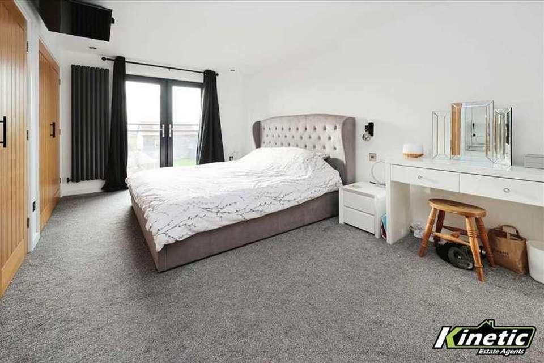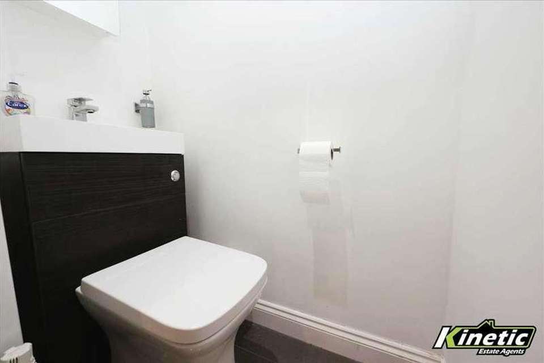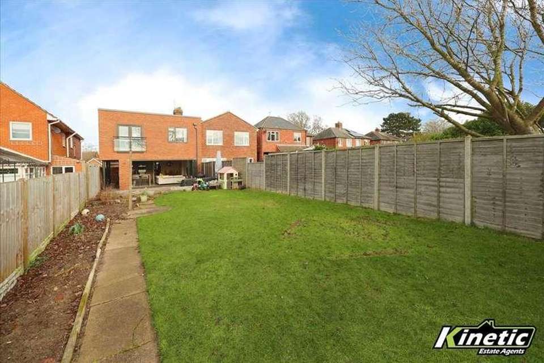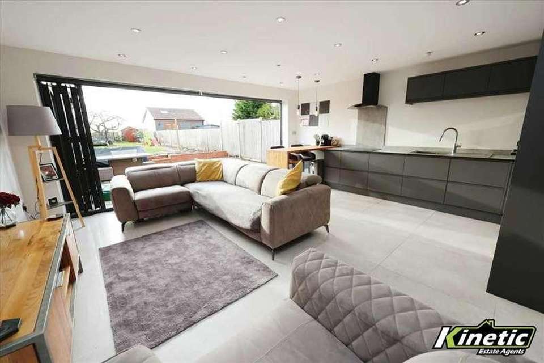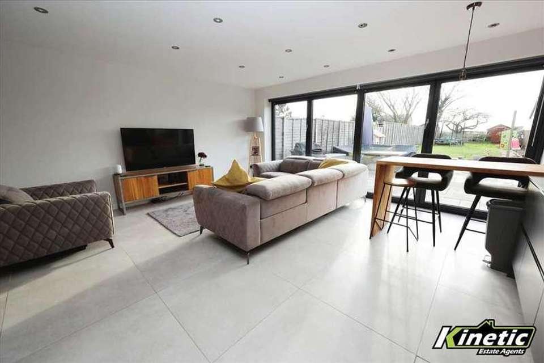4 bedroom semi-detached house for sale
Waddington, LN5semi-detached house
bedrooms
Property photos
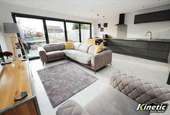
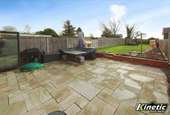
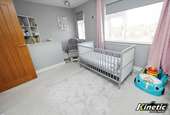
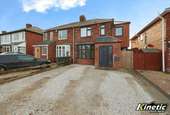
+22
Property description
** STUNNING, FULLY RENOVATED AND EXTENDED FOUR BEDROOM SEMI DETACHED HOUSE IN POPULAR LOCATION **Offers In Excess of ?300,000Kinetic Estate Agents are delighted to present this stunning, fully renovated and extended four bedroom semi detached house in the ever popular area of Station Road, in Lower Waddington. Internally, the property briefly comprises of Entrance Hallway, Lounge, Open Planing Dining/Kitchen/Family Room/Utility Room, Downstairs WC, First Floor Landing, Four Great Sized Bedrooms, Ensuite to Bedroom One, and Family Bathroom.Externally, To the front of the property is a gravelled driveway with ample parking for three to four cars. To the rear of the property, is a larger than average landscaped rear garden. With a large patio area close to the property, and is mainly laid to lawn. The property further benefits from a gorgeous extension which has been tastefully, and well thought out, and also features a side passage area, which is suitable for bin storage. It also benefits from gas central heating, and uPVC double glazing throughout. Station Road is easily accessible for transport links and local amenities in both the centre of Waddington Village and just off Brant Road. A viewing is highly recommended to appreciate the size of the property and it's plot, and also the stunning views available. Call us today on 01522 88 88 84 to arrange your viewing.Entrance Hallway With tiled flooring, skirting, spot lights, wall mounted panel radiator, door to the front aspect, stairs rising to the first floor and door into the lounge.Lounge 4.37m (14' 4') x 4.43m (14' 6')With fitted carpet, skirting, electric fire, bay window with double glazing to the front aspect, and access into the family room.Dining Room/Kitchen/Family Room 7.79m (25' 7') x 5.27m (17' 3')This incredible extended dining room kitchen, and family room is the real centrepiece of this stunning property. With tiled flooring and underfloor heating in the kitchen/family room area, spot lights, bi-folding doors to the rear garden, the fitted kitchen comprising a range of wall and base units with work surfaces, integral double oven, integrated hob with extractor hood, integral fridge freezer, integral dishwasher, sink and drainer unit, and access into the utility room.Utility Room 2.68m (8' 10') x 1.70m (5' 7')With tiled flooring, space and plumbing for washing machine, and door to the side aspect.Downstairs WC 1.37m (4' 6') x 0.79m (2' 7')With low level flush wc, hand basin, tiled floor and extractor fan.First Floor Landing With fitted carpet, wall mounted panel radiator, spot lights and loft access.Bedroom One 5.06m (16' 7') x 3.08m (10' 1')With fitted carpet, two sets of built in wardrobes, spot lights, skirting, wall mounted panel radiator and juliet balcony to the rear aspect.Ensuite 1.75m (5' 9') x 1.23m (4' 0')With three piece including shower cubicle with shower attachment and rainfall attachment, wash hand basin, low level flush wc, tiled flooring, tiled walls, and wall mounted panel radiator.Bedroom Two 5.11m (16' 9') x 3.23m (10' 7')With fitted carpet, skirting, wall mounted panel radiator, and window to the rear aspect.Bedroom Three 4.45m (14' 7') x 3.30m (10' 10')With fitted carpet, skirting, wall mounted panel radiator, and window to the front aspect.Bedroom Four 3.93m (12' 11') x 1.75m (5' 9')With fitted carpet, skirting, wall mounted panel radiator, and window to the front aspect.Family Bathroom 2.89m (9' 6') x 2.32m (7' 7')With three piece suite including panelled bath with shower over, wash hand basin, low level flush wc, and wall mounted towel radiator.External Externally, To the front of the property is a gravelled driveway with ample parking for three to four cars. To the rear of the property, is a larger than average landscaped rear garden. With a large patio area close to the property, and is mainly laid to lawn. The property further benefits from a gorgeous extension which has been tastefully, and well thought out, and also features a side passage area, which is suitable for bin storage.Additional Information Council tax band - ATenure - FreeholdUtilities - mains gas, electric water and drainageLocal Authority - North KestevenDisclaimer These particulars are intended to give a fair description of the property but their accuracy cannot be guaranteed, and they do not constitute an offer of contract. Intending purchasers must rely on their own inspection of the property. None of the above appliances/services have been tested by ourselves. We recommend purchasers arrange for a qualified person to check all appliances/services before legal commitment.
Interested in this property?
Council tax
First listed
Over a month agoWaddington, LN5
Marketed by
Kinetic Estate Agents 35 Redwood Drive,Waddington,Lincoln,LN5 9BNCall agent on 01522 88 88 84
Placebuzz mortgage repayment calculator
Monthly repayment
The Est. Mortgage is for a 25 years repayment mortgage based on a 10% deposit and a 5.5% annual interest. It is only intended as a guide. Make sure you obtain accurate figures from your lender before committing to any mortgage. Your home may be repossessed if you do not keep up repayments on a mortgage.
Waddington, LN5 - Streetview
DISCLAIMER: Property descriptions and related information displayed on this page are marketing materials provided by Kinetic Estate Agents. Placebuzz does not warrant or accept any responsibility for the accuracy or completeness of the property descriptions or related information provided here and they do not constitute property particulars. Please contact Kinetic Estate Agents for full details and further information.





