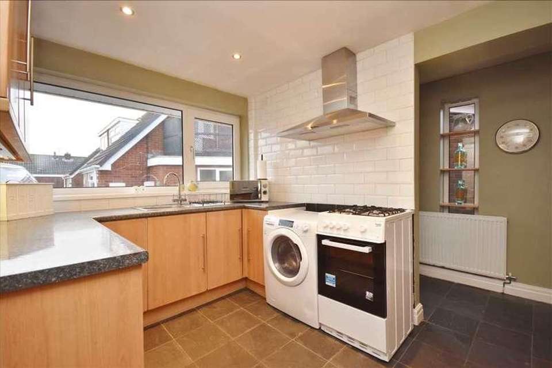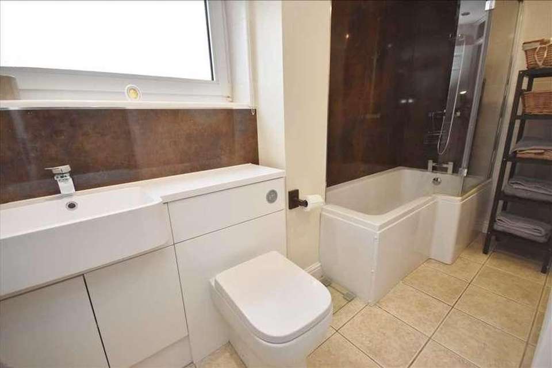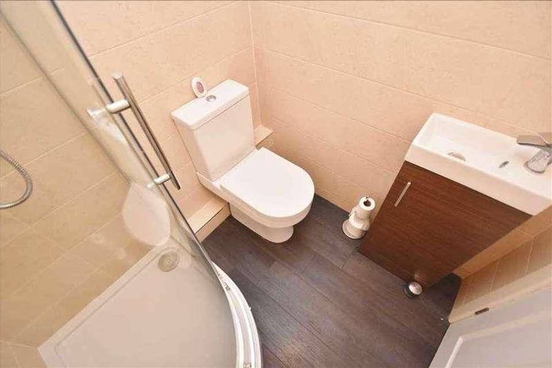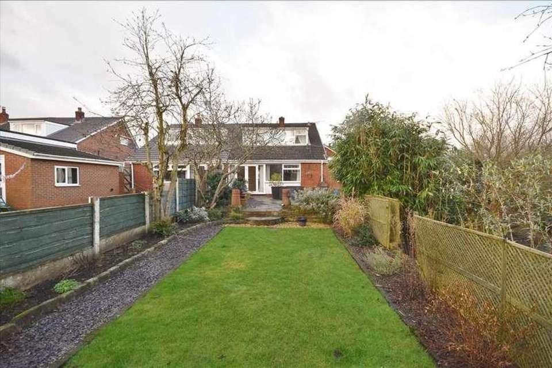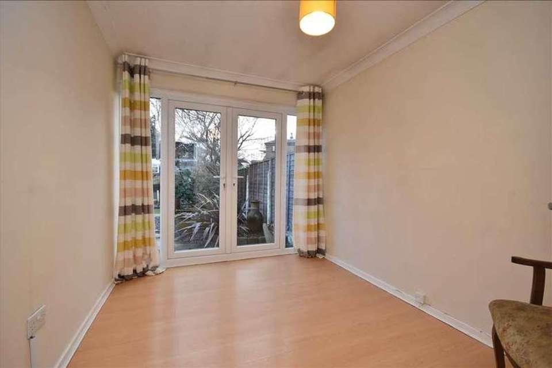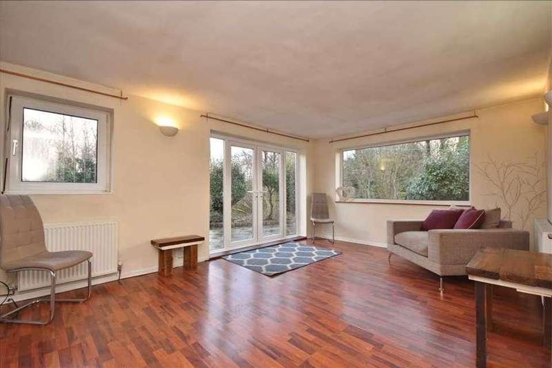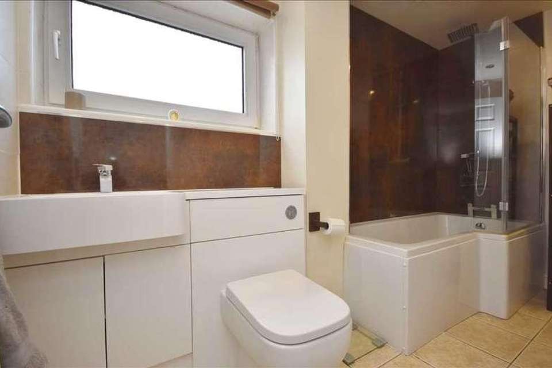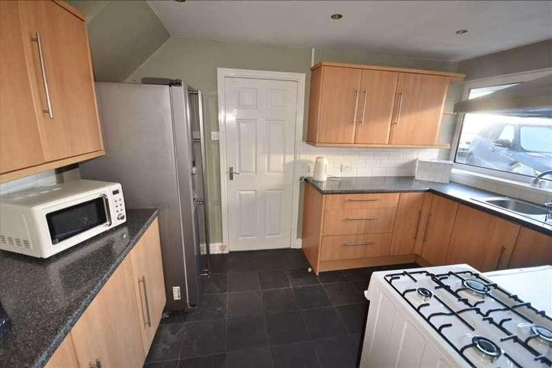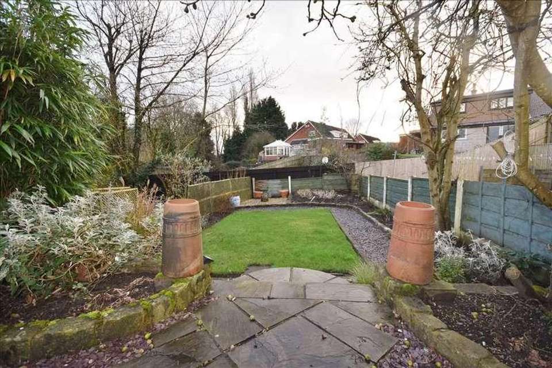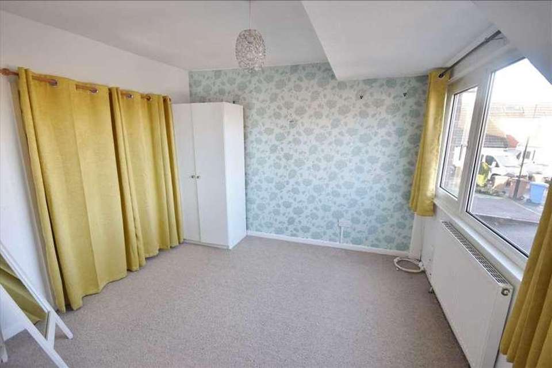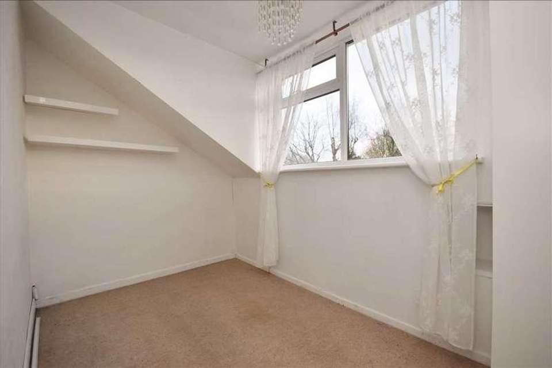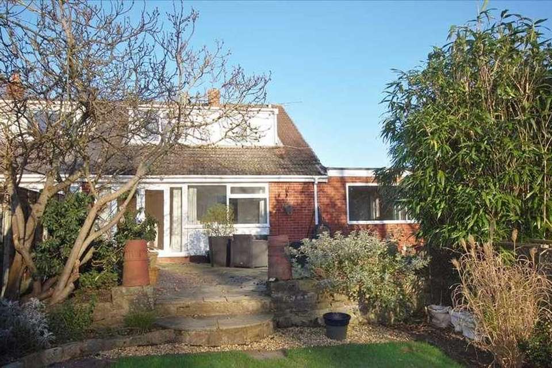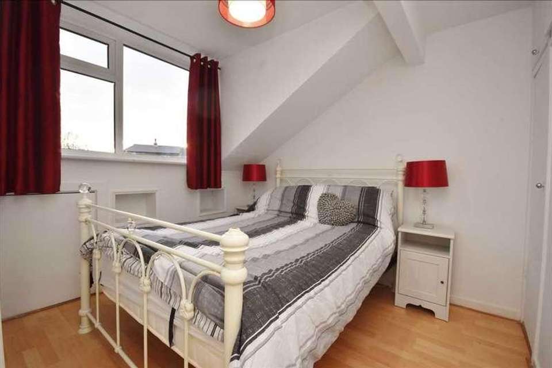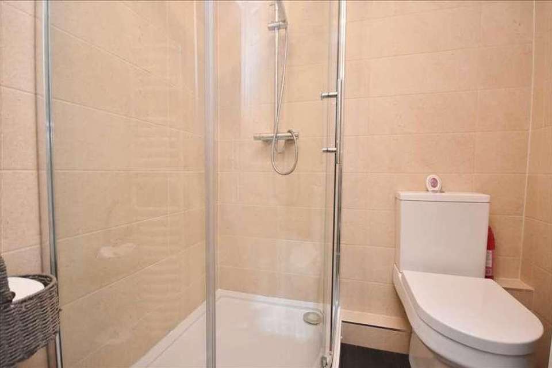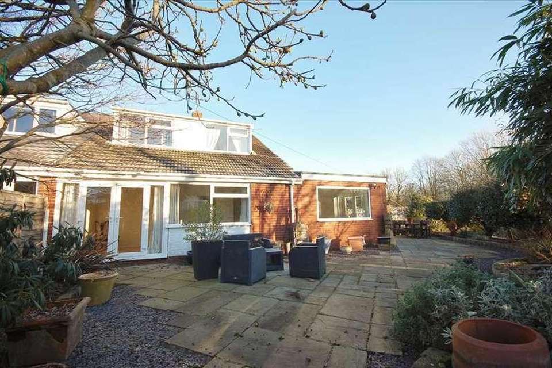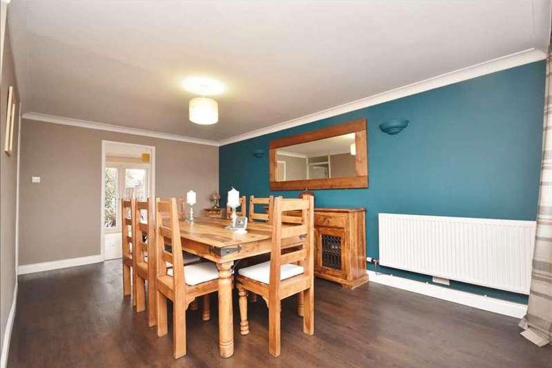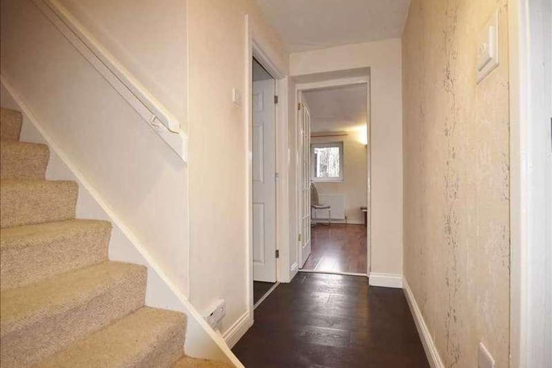5 bedroom semi-detached house for sale
Chorley, PR6semi-detached house
bedrooms
Property photos
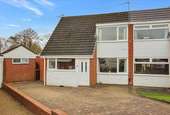
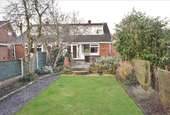
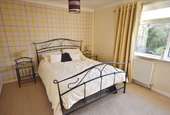
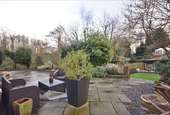
+19
Property description
A unique opportunity to purchase a stylishly presented and substantially extended semi-detached house situated on a sought after development close to Preston Road, the motorway network and local amenities including several schools. The accommodation offers a maximum of five bedrooms and a total plot size of approximately 0.22 acres. Offered with immediate vacant possession this is an opportunity not to be missed by the discerning purchaserCouncil Tax Band CAccommodation Double glazed white uPVC entrance door to:Entrance Area Woodgrain effect flooring, open access to dining roomLounge 5.08m (16'8') x 3.66m (12'0')Double glazed white uPVC French doors with sidescreens to side. Matching picture window overlooking garden to rear and second window to side. Two double radiators. Laminate flooring. Wall lights. Glazed door to inner hallDining Room 5.26m (17'3') x 3.56m (11'8')Double glazed white uPVC window to front. Radiator. Woodgrain effect flooring. Coved ceiling. Wall lights. Doorway to:Kitchen 3.73m (12'3') x 2.46m (8'1')Fitted with range of wall and base units in pale wood laminate with contrasting grey marble effect worktops incorporating stainless steel sink with mixer tap. Ceramic tiled splashbacks and slate tiled floor. Ceiling with inset lights. Stainless steel extractor hood. Open access to:Side Porch Double glazed white uPVC door to front and window to side. Radiator. Slate tiled floor. Doorway to :Utility Area Provision for concealed washing machine and dryer. Slate tiled floor. Built in storage cupboard.Inner Hall Woodgrain effect flooring. Stairs to first floor.Bedroom One 3.68m (12'1') x 3.15m (10'4')Double glazed white uPVC window overlooking rear garden. Radiator. Coved ceiling.Bedroom Two/Study 3.15m (10'4') x 2.41m (7'11')Double glazed white uPVC French doors with sidescreens to rear. Radiator. Coved ceiling. Laminate flooringShower Room Fitted with three piece suite in white comprising close coupled w.c, washbasin with storage below and corner shower enclosure with sidescreens and curved door. Woodgrain effect floor. Towel radiator.First Floor Landing Door to walk-in cupboard housing Baxi combination gas central heating boilerBedroom Three 3.12m (10'3') x 2.90m (9'6')Excluding recessesDouble glazed white uPVC window to front. Radiator. Wardrobe recessBedroom Four 2.77m (9'1') x 2.54m (8'4')Double glazed white uPVC window to rear. Radiator. Laminate flooring. Wardrobe and shelf recessesBedroom Five 3.53m (11'7') x 1.88m (6'2')Double glazed white uPVC window to rear. RadiatorBathroom Fitted with stylish modern three piece suite in white comprising unit incorporating w.c. with concealed cistern and basin with storage below. P shaped shower end bath with sidescreens and shower with both raindance and hand held attachments. Ceramic tiled and panelled walls. Ceramic tiled floor. Radiator. Double glazed white uPVC window to side. Ceiling with inset lights and access to loft.Outside Former Single Garage Brick built with tiled roof, double glazed white uPVC window to front and door to rear. Ideal for use as home office , plastered walls, power and lighting installed.Gardens Exceptional Gardens for this type of property featuring a most attractive block paved driveway to the front with parking for 2 or 3 cars and access to the side of the property and rear garden beyond with splendid patio, established planting, lawn with access to additional area beyond. We are informed that the total plot size is 0.22 acreas or thereabouts...
Council tax
First listed
Over a month agoChorley, PR6
Placebuzz mortgage repayment calculator
Monthly repayment
The Est. Mortgage is for a 25 years repayment mortgage based on a 10% deposit and a 5.5% annual interest. It is only intended as a guide. Make sure you obtain accurate figures from your lender before committing to any mortgage. Your home may be repossessed if you do not keep up repayments on a mortgage.
Chorley, PR6 - Streetview
DISCLAIMER: Property descriptions and related information displayed on this page are marketing materials provided by Ince Williamson. Placebuzz does not warrant or accept any responsibility for the accuracy or completeness of the property descriptions or related information provided here and they do not constitute property particulars. Please contact Ince Williamson for full details and further information.





