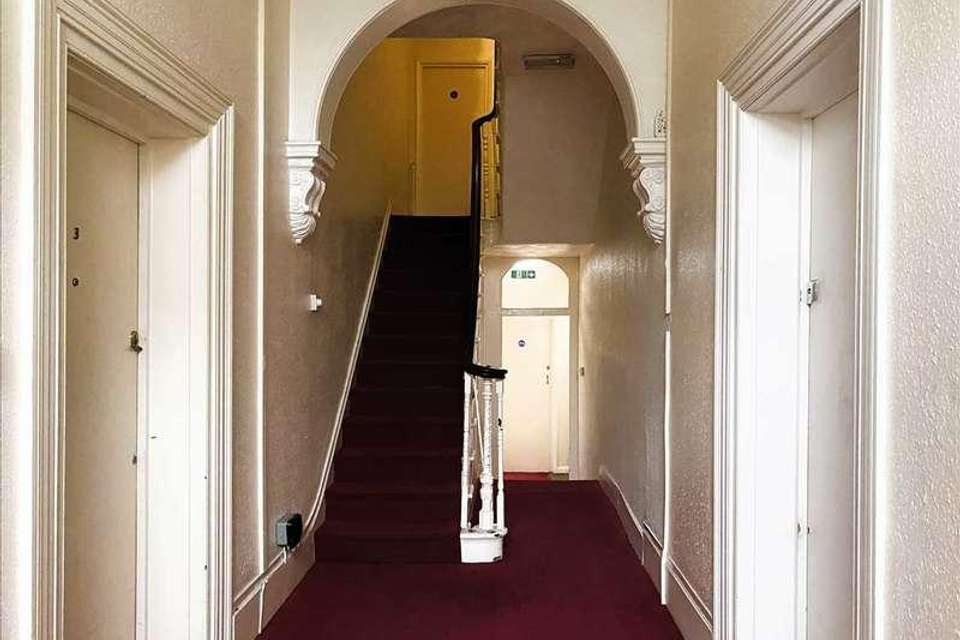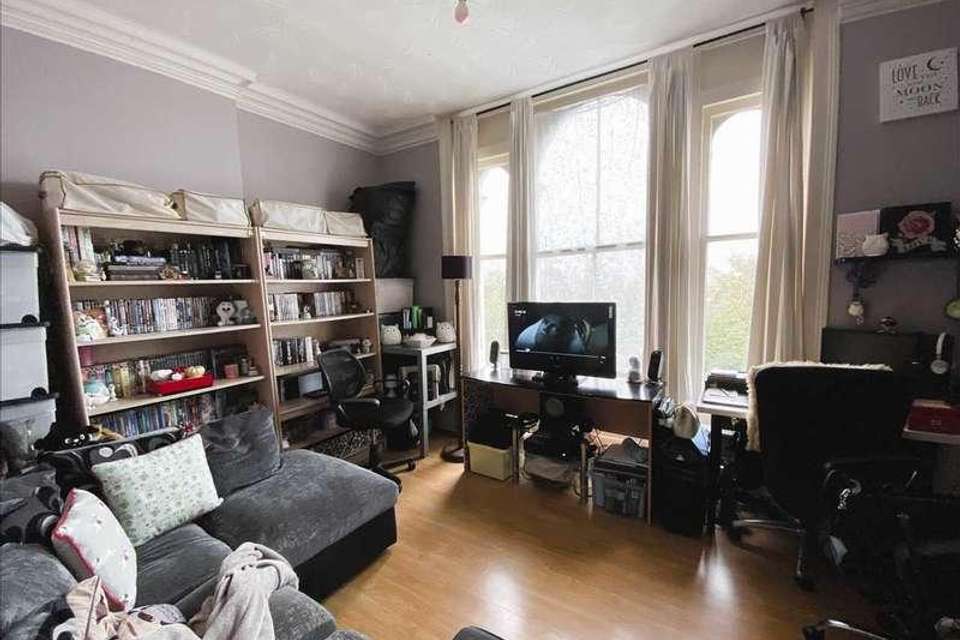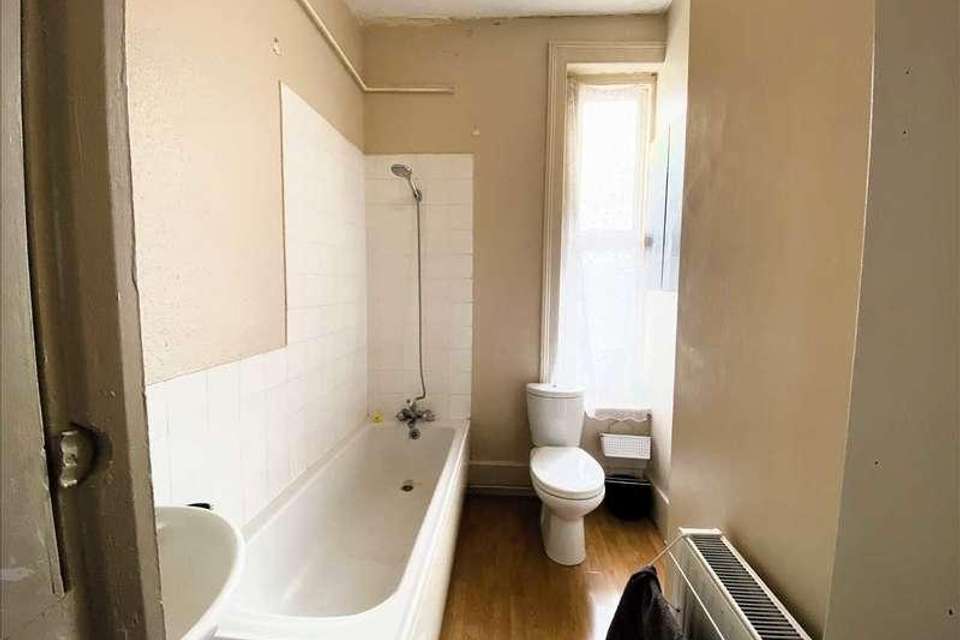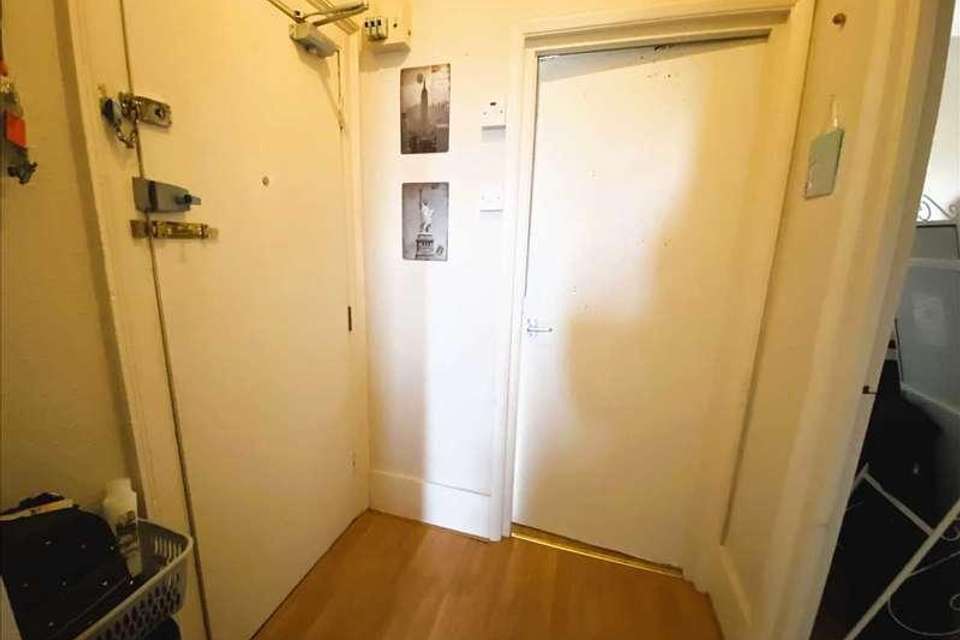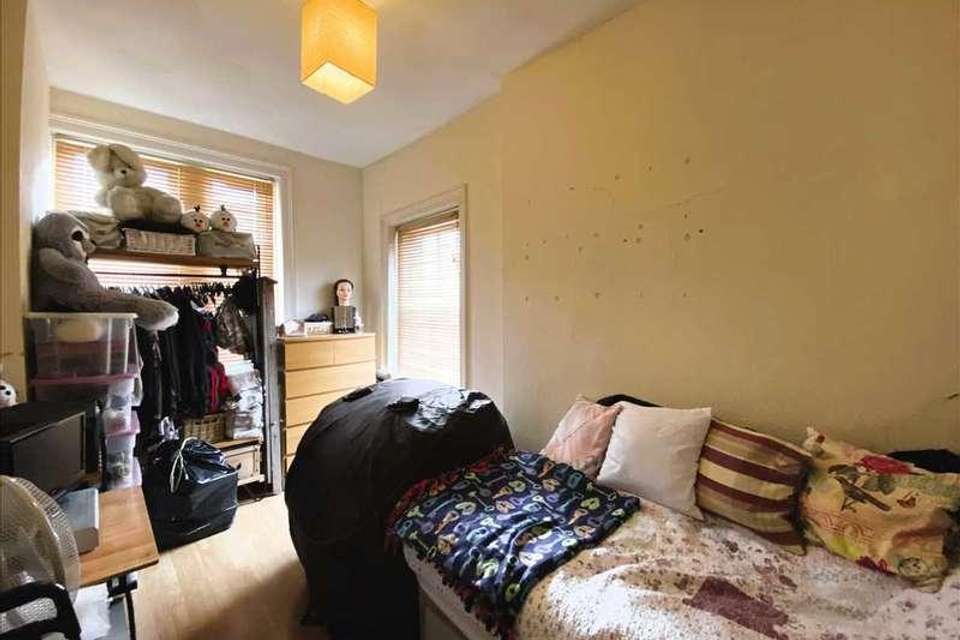1 bedroom flat for sale
Northfleet, DA11flat
bedroom
Property photos
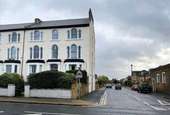
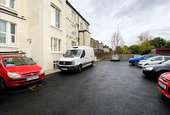
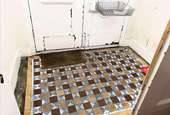
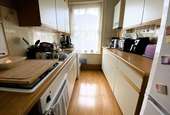
+5
Property description
Leasehold with a share of the freehold. A spacious, one bedroom apartment with off-road parking and river views set within a beautiful, double fronted, period property on the corner of Overcliffe and Lennox Road. This character property with stunning original windows and ornate cornice work is located on the first floor of the building with accommodation comprising of an entrance lobby, hallway with study area, fully fitted kitchen (all appliances included), lounge with views across the river, a dual aspect bedroom and good size bathroom with white suite. Superb location close to many amenities and within walking distance of the town centre and railway station. Ideal first purchase or superb BTL opportunity with a long-term tenant currently in residence who would be happy to remain. Please note that a share of the freehold is included in the sale price. Early viewing is essential so please call Heritage Estates to arrange a viewing today.Entrance Fully enclosed front garden mainly laid to lawn with mature trees and shrubs, pathway with steps up to the main entrance.Communal Lobby 2.14m (7' 0') x 1.40m (4' 7')Entrance door leads to lobby area with wood effect laminate flooring. Door to hallway:Communal Hallway Communal ground floor hallway with carpeted stairs to first floor and entrance to Flat 6.Lobby to Flat 1.44m (4' 9') x 1.40m (4' 7')Veneered flooring, radiator, archway to lounge:Lounge 4.06m (13' 4') x 3.11m (10' 2')Large feature multi-pane window overlooking the river, feature ornate coving, radiator, wood effect laminate flooring, archway to kitchen:Kitchen 2.66m (8' 9') x 1.98m (6' 6')Large multi-pane sash window to side, a range of fitted wall and base units with wood effect work surfaces over, fitted electric oven, inset gas hob, local tiling, washing machine, fridge freezer, Worcester combination boiler firing central heating and hot water.Bedroom 2.58m (8' 6') x 4.26m (14' 0')A dual aspect room with multi pane sash window to side and large window to rear, radiator, wood effect laminate flooring.Bathroom 2.97m (9' 9') x 1.82m (6' 0')Window to rear with opaque glass, white suite comprising panel enclosed bath with shower over, pedestal wash basin and low level WC; storage cupboard, radiator, wood effect laminate flooring.Parking Off road parking to the rear of the property.Freehold Share A share of the freehold is included in the sale and ?565.94 per quarter is payable to the management company for service charge. The lease was 120 years from June 1990 so there are approximately 86 years remaining on the lease.Rental Income A long term tenant (9 years) is currently in residence and would be happy to stay should the property be sold to an investor. Rental income is currently ?730 pcm.Council Tax Council Tax: Band A
Interested in this property?
Council tax
First listed
Over a month agoNorthfleet, DA11
Marketed by
Heritage Estates Dale Road,Southfleet,Gravesend,DA13 9NXCall agent on 01474 32 32 36
Placebuzz mortgage repayment calculator
Monthly repayment
The Est. Mortgage is for a 25 years repayment mortgage based on a 10% deposit and a 5.5% annual interest. It is only intended as a guide. Make sure you obtain accurate figures from your lender before committing to any mortgage. Your home may be repossessed if you do not keep up repayments on a mortgage.
Northfleet, DA11 - Streetview
DISCLAIMER: Property descriptions and related information displayed on this page are marketing materials provided by Heritage Estates. Placebuzz does not warrant or accept any responsibility for the accuracy or completeness of the property descriptions or related information provided here and they do not constitute property particulars. Please contact Heritage Estates for full details and further information.





