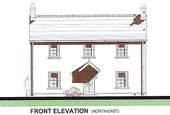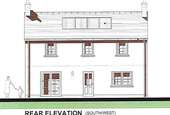Land for sale
Mastlebridge, SA73studio Flat
Property photos


Property description
TENURE We understand that this is Freehold.PROPOSED ACCOMMODATION (Approx Dimensions)GROUND FLOORHall ? Cloakroom/WCLounge - 18'8' x 12'10' (5.70m x 3.90m)Kitchen/Diner - 18'8' x 11'2' (5.70m x 3.40m)Utility Room - 7'10' x 5'11' (2.40m x 1.80m)FIRST FLOORLandingBedroom 1 - 14'1' x 11'2' (4.30m x 3.40m)En-suite - 11'2' x 4'1' (3.40m x 1.25m)Bedroom 2 - 12'6' x 9'10 (3.80m x 3.00m)Bedroom 3 - 12'6' x 9'6 (3.80m x 2.90m)Bathroom/WC - 7'10' x 5'11' (2.40m x 1.80m)Total Floor Area - 1,216 sq.ft (113 sq.m)DIRECTIONS 1. From The Promenade in Neyland, proceed west along the B4325. Claremont will be found after about half a mile or so on the left hand side of the Mastlebridge crossroads.2. From the A477, turn south onto Glenowen Hill to the west side of the Car Garages and Filling Station. This leads down to the Mastlebridge crossroads.
Interested in this property?
Council tax
First listed
Over a month agoMastlebridge, SA73
Marketed by
Guy Thomas & Co 33 Main Street,Pembroke,SA71 4JSCall agent on 01646 682342
Placebuzz mortgage repayment calculator
Monthly repayment
The Est. Mortgage is for a 25 years repayment mortgage based on a 10% deposit and a 5.5% annual interest. It is only intended as a guide. Make sure you obtain accurate figures from your lender before committing to any mortgage. Your home may be repossessed if you do not keep up repayments on a mortgage.
Mastlebridge, SA73 - Streetview
DISCLAIMER: Property descriptions and related information displayed on this page are marketing materials provided by Guy Thomas & Co. Placebuzz does not warrant or accept any responsibility for the accuracy or completeness of the property descriptions or related information provided here and they do not constitute property particulars. Please contact Guy Thomas & Co for full details and further information.


