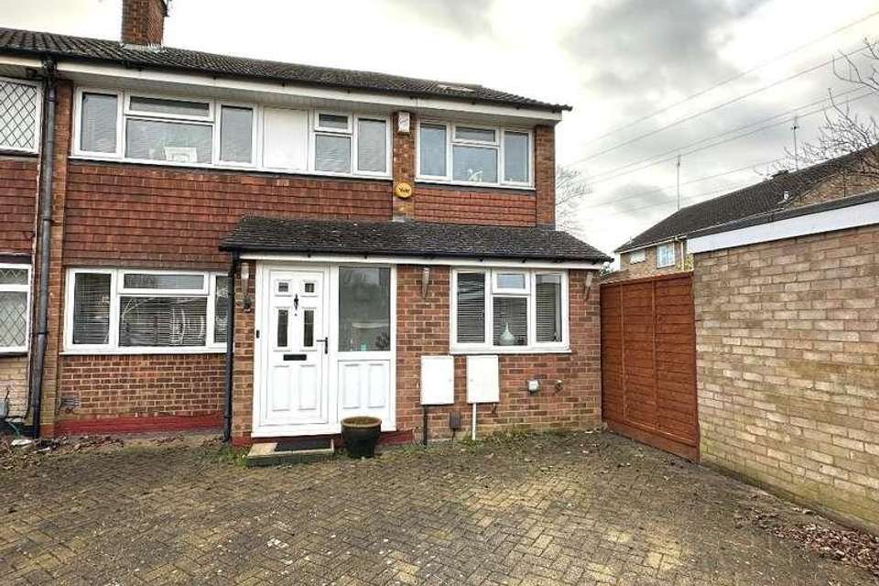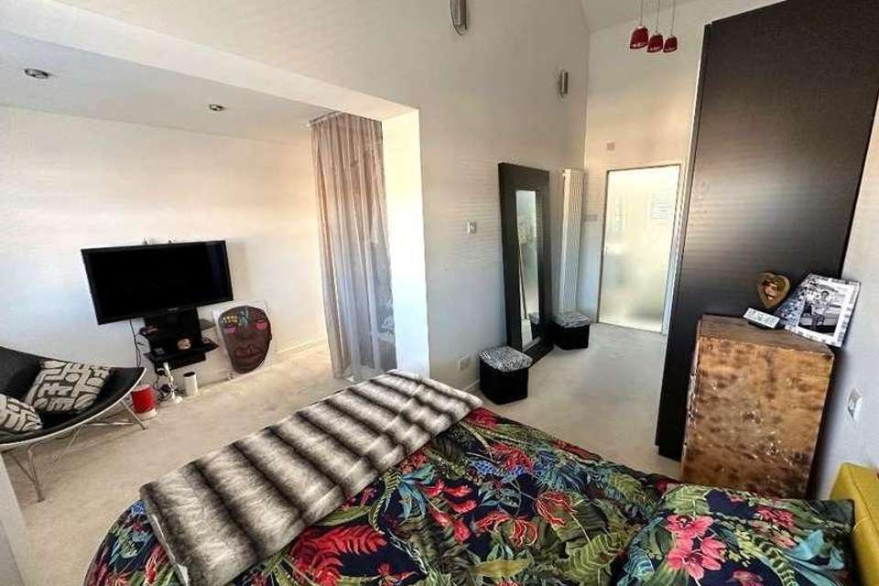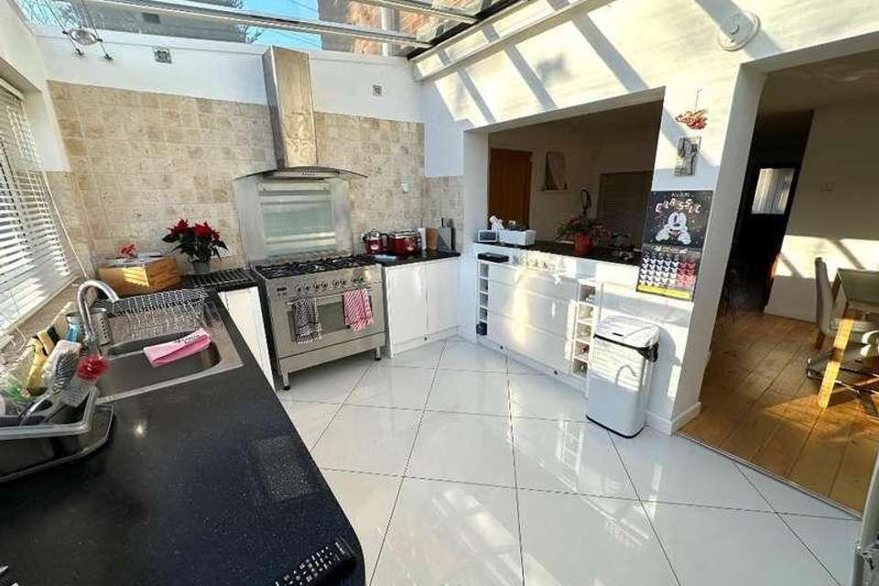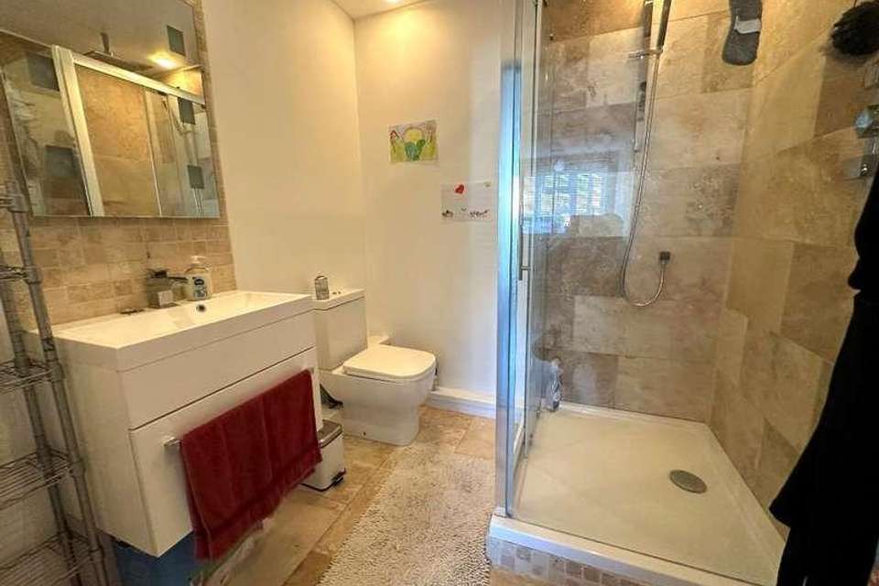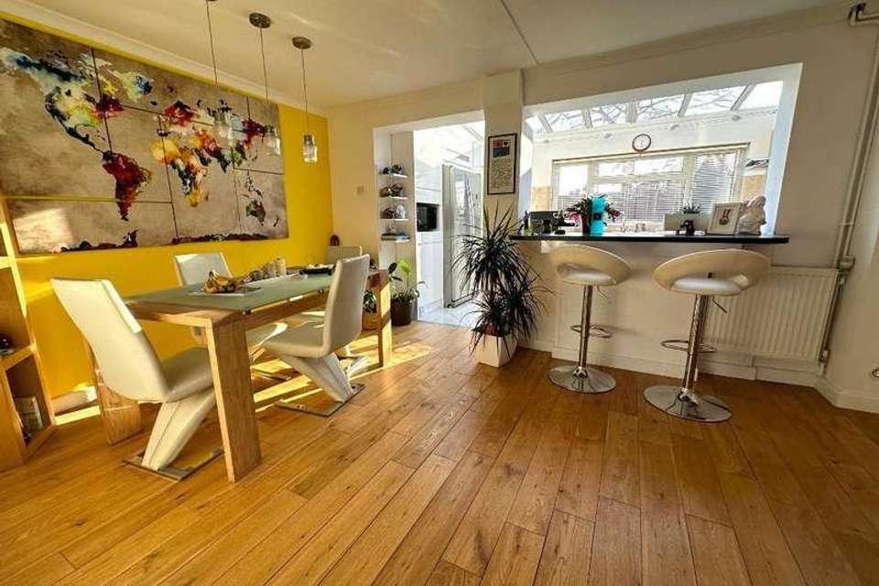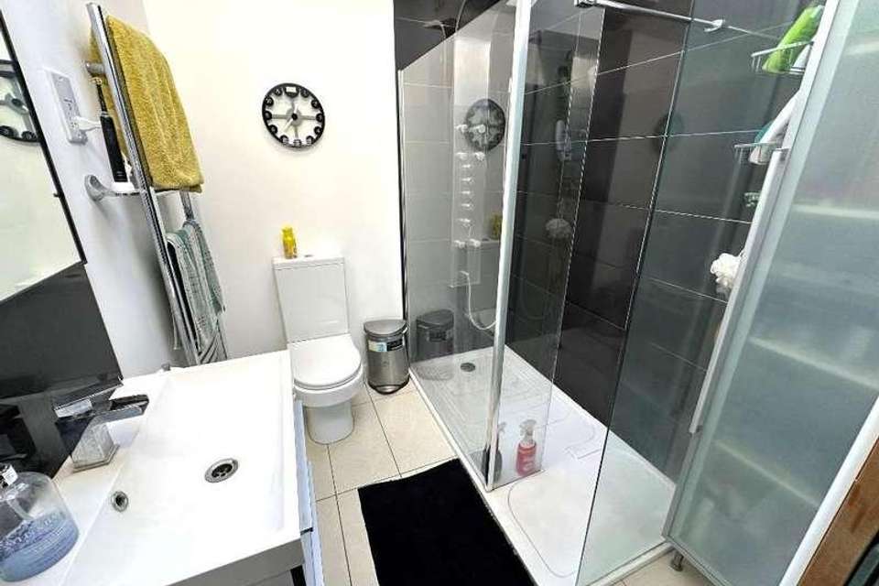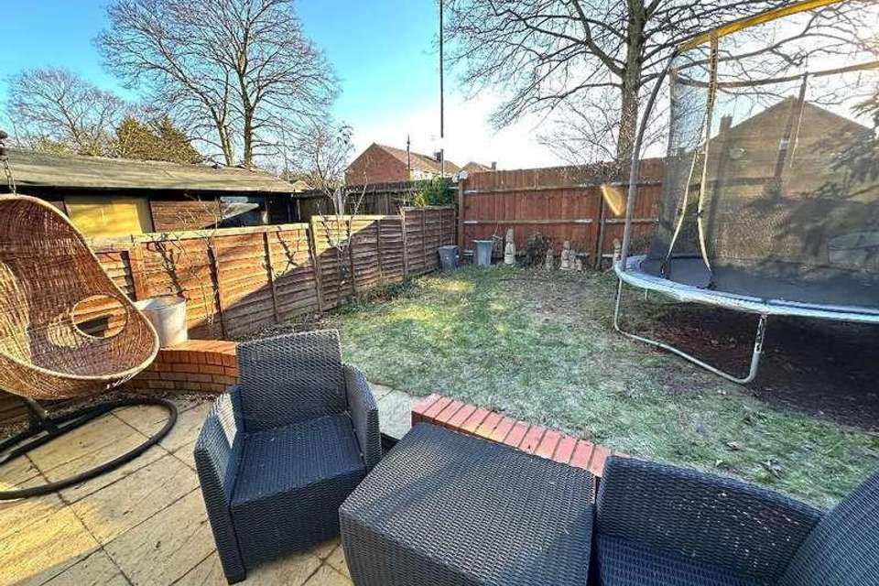4 bedroom semi-detached house for sale
Bedfordshire, LU4semi-detached house
bedrooms
Property photos

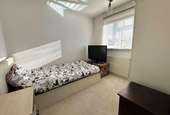
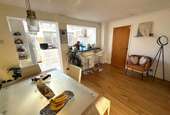
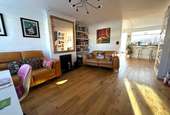
+12
Property description
L&D ESTATE AGENTS are chosen sole agents to market this well presented FOUR bedroom EXTENDED semi detached situated in a CUL-DE-SAC location in the highly SOUGHT AFTER L&D borders area of Luton. An ideal purchase for the COMMUTER BUYER as offers easy access to the M1 motorway and is within walking distance to Leagrave train station.The accommodation comprises from an entrance porch, lounge & dining areas, kitchen with glass roof & utility room, bedroom 4 & en-suite, master bedroom & en-suite with vaulted ceilings, two further well proportioned bedrooms, family bathroom, rear garden and driveway providing off road parking.Holgate Drive is located appx a mile away from Leagrave Train station and also junction 11 of the M1 motorway. There are an array of shops, bus routes, supermarkets, the L&D Hospital and other amenities nearby including gyms and a swimming pool. The area is popular amongst families and children with school catchments being Ferrars Primary,The Chalk Hills Academy, Challney High Boys & Girls, private nurseries and a private school.Entrance Porch Double glazed front door, radiator & oak flooringLounge Area14' 6'' x 14' 4'' (4.45m x 4.37m) Double glazed window to the front, radiator, stairs to the first floor, log burner & oak flooringDining Area14' 7'' x 9' 8'' (4.47m x 2.95m) Door to utility room, radiator, oak flooring & opening into the kitchenUtility Room6' 9'' x 6' 9'' (2.06m x 2.06m) Double glazed window to the rear, plumbing for washing machine, wall mounted boiler, hot water tank & tiled flooringKitchen13' 7'' x 8' 11'' (4.15m x 2.72m) Double glazed door to the rear garden, double glazed window to the rear, range of wall & base level units, inset sink unit, space for fridge/freezer, space for range cooker, breakfast bar, tiled flooring and glass roof to allow plenty of natural daylightBedroom 414' 6'' x 6' 5'' (4.42m x 1.96m) Double glazed window to the front, radiator & oak flooringEn-suite6' 5'' x 6' 3'' (1.96m x 1.92m) Extractor fan, shower cubicle, low level wc, wash hand basin, heated towel rail & tiled flooringFamily Bathroom6' 2'' x 6' 2'' (1.9m x 1.9m) Double glazed window to the rear, three piece bathroom suite, heated towel rail & tiled flooringBedroom 117' 3'' x 13' 7'' (5.28m x 4.15m) Double glazed window to the front, two radiators, fitted wardrobes and vaulted ceilingEn-suite6' 10'' x 6' 3'' (2.1m x 1.93m) Velux window, shower cubicle, low level wc, wash hand basin, extractor fan, heated towel rail, tiled flooring and vaulted ceilingBedroom 213' 8'' x 8' 4'' (4.18m x 2.56m) Double glazed window to the front, fitted wardrobes, built in cupboard & radiatorBedroom 39' 3'' x 8' 1'' (2.82m x 2.48m) Double glazed window to the rear & radiatorFront & Rear Gardens Outside tap & power, gated access, garden shed, laid to lawn & patio area, driveway to the front providing parking for a couple of vehicles
Interested in this property?
Council tax
First listed
Over a month agoBedfordshire, LU4
Marketed by
L&D Estate Agents 1 Ingram Gardens,Luton,Bedfordshire,LU2 7JZCall agent on 01582 317800
Placebuzz mortgage repayment calculator
Monthly repayment
The Est. Mortgage is for a 25 years repayment mortgage based on a 10% deposit and a 5.5% annual interest. It is only intended as a guide. Make sure you obtain accurate figures from your lender before committing to any mortgage. Your home may be repossessed if you do not keep up repayments on a mortgage.
Bedfordshire, LU4 - Streetview
DISCLAIMER: Property descriptions and related information displayed on this page are marketing materials provided by L&D Estate Agents. Placebuzz does not warrant or accept any responsibility for the accuracy or completeness of the property descriptions or related information provided here and they do not constitute property particulars. Please contact L&D Estate Agents for full details and further information.

