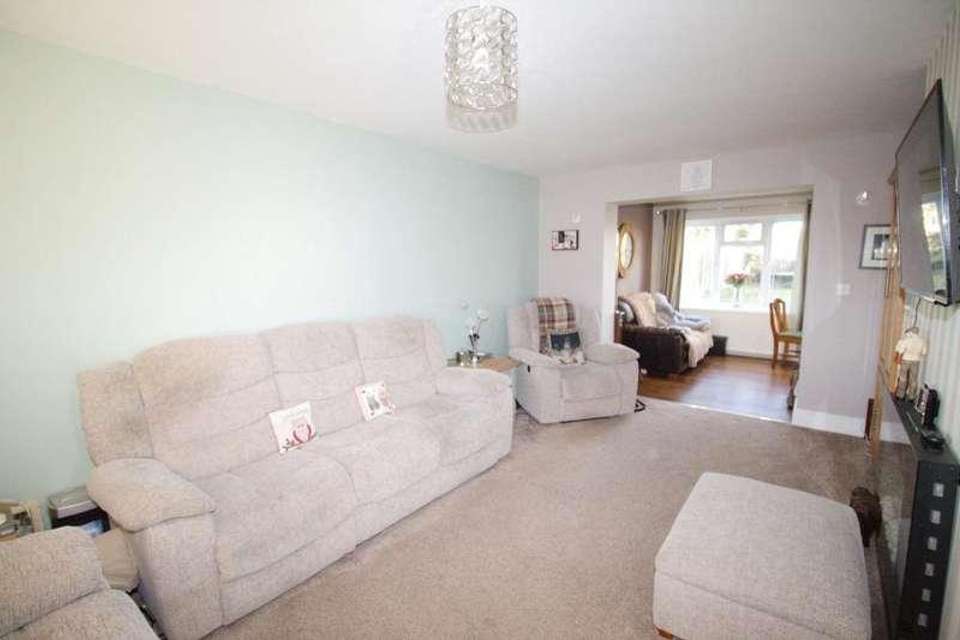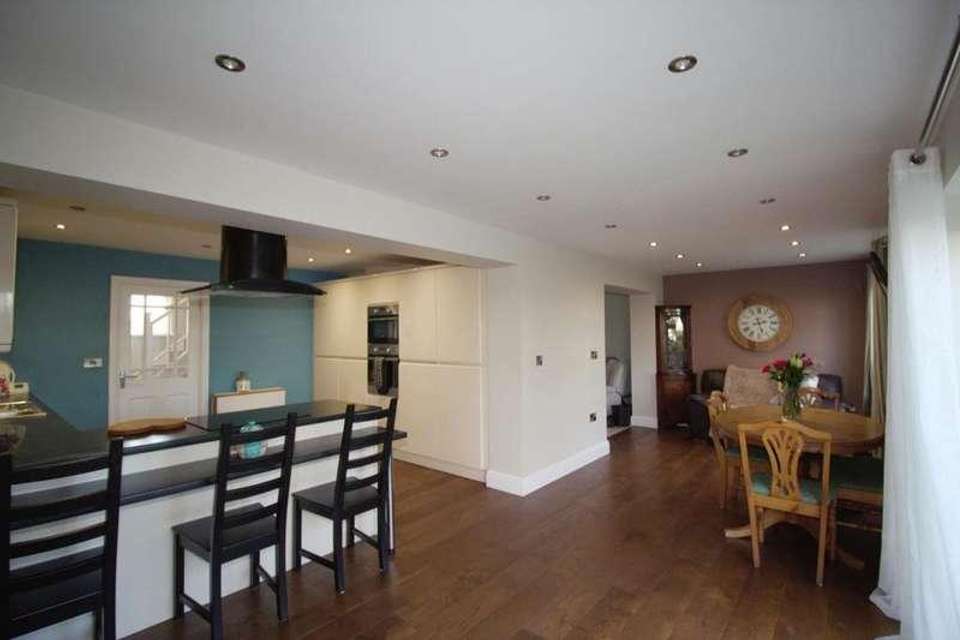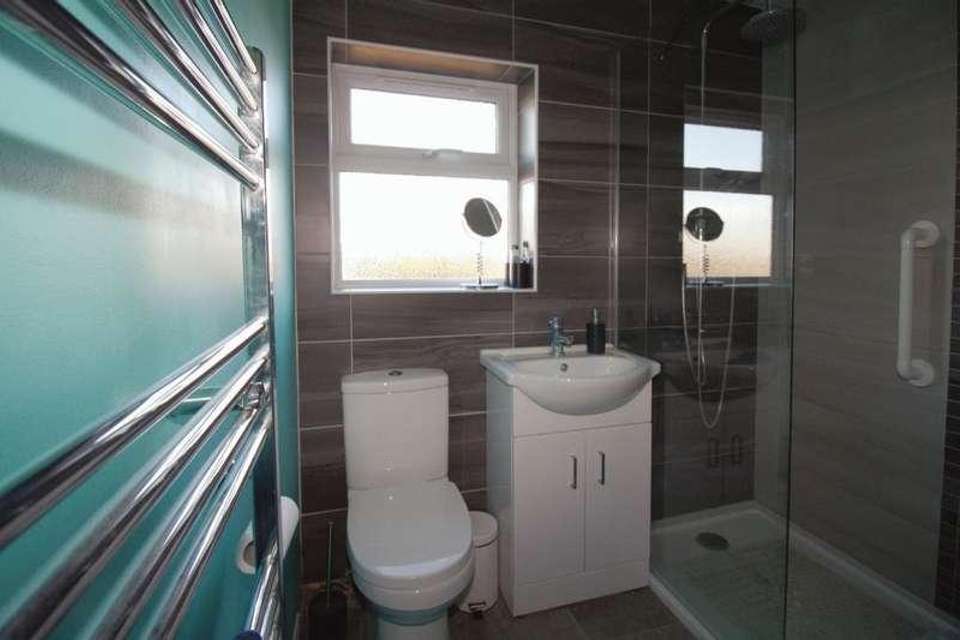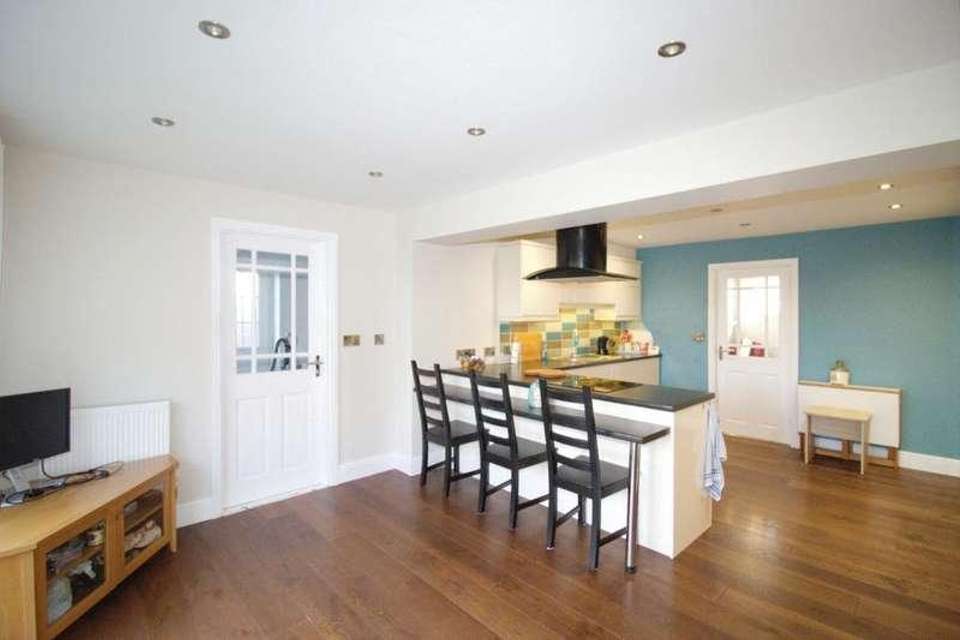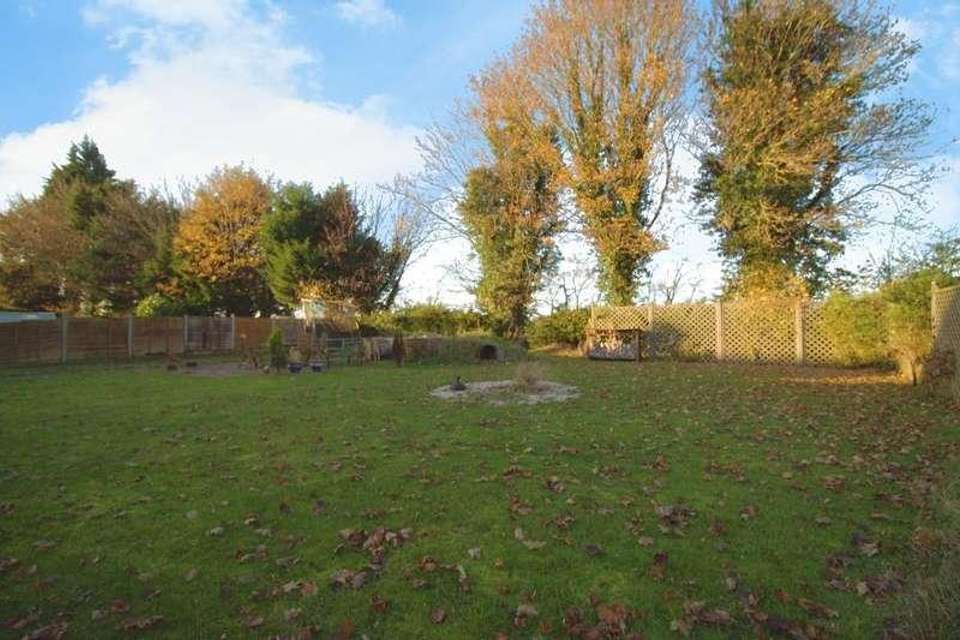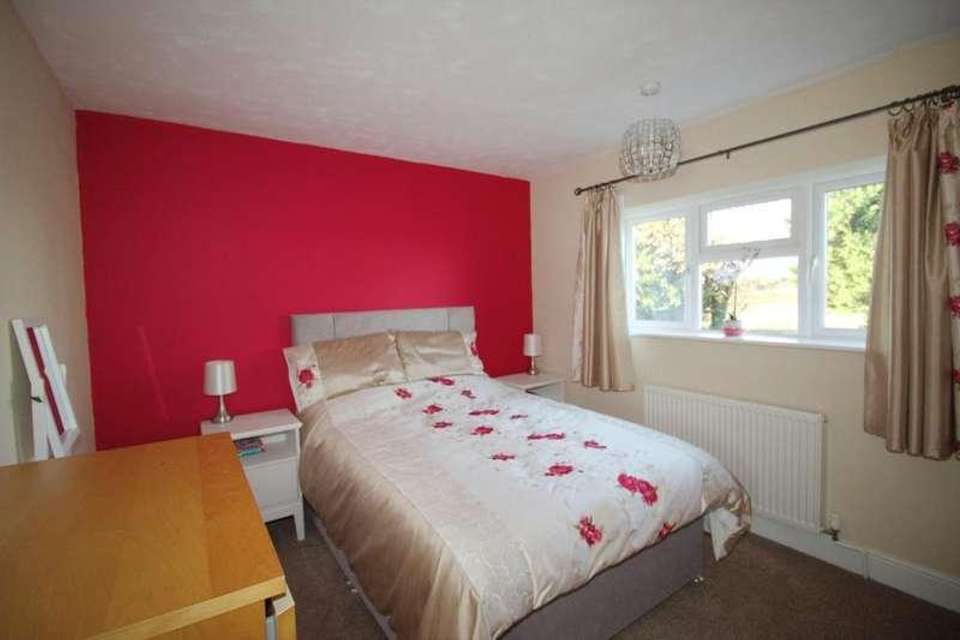3 bedroom semi-detached house for sale
Peterborough, Pe6semi-detached house
bedrooms
Property photos
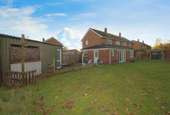
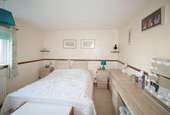
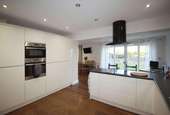
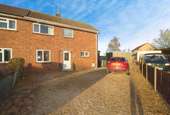
+6
Property description
We are delighted to present this spacious semi-detached property situated in a desirable location. With its three bedrooms and ample living spaces, this property is ideal for families or couples looking for a comfortable home.As you enter the property, you are greeted by a bright and open-plan kitchen diner, which features modern appliances and a stylish dining space. The kitchen has recently been refurbished, ensuring a contemporary and functional space for cooking and entertaining. The property also benefits from Downstairs W/C, Utility room and Lobby providing access to large rear garden.The property boasts a generous reception room, providing a versatile space for relaxation and entertainment. The large windows allow plenty of natural light to flood in, creating a welcoming atmosphere.Upstairs, you will find three bedrooms, comprising of two double bedrooms and a single bedroom. The master bedroom offers delightful field views, perfect for waking up to tranquil scenery. The second double bedroom also enjoys beautiful views of the surrounding fields. The bathroom features a heated towel rail and a shower, providing modern conveniences for your comfort. Outside, the property offers a large garden, perfect for children to play or for those who enjoy gardening. Nature lovers will appreciate the nature area of the garden and the open fields to the rear. There is also a workshop, providing additional space for hobbies or storage.Additional benefits of this property include a downstairs WC, lots of parking space, and the potential to extend.Situated in a quiet neighbour hood, this property is conveniently located close to public transport links, nearby schools, local amenities, and green spaces. Overall, this well-presented property offers a wonderful opportunity for those seeking a comfortable and spacious home in a desirable location.Kitchen20' 4'' x 11' 9'' (6.2m x 3.6m) Dining area24' 7'' x 8' 6'' (7.5m x 2.6m) Lounge17' 0'' x 11' 5'' (5.2m x 3.5m) Lobby6' 6'' x 6' 2'' (2m x 1.9m) Utility Room8' 2'' x 6' 6'' (2.5m x 2m) Downstairs W/C6' 6'' x 3' 3'' (2m x 1m) Bedroom One13' 5'' x 10' 5'' (4.1m x 3.2m) Bedroom Two12' 5'' x 9' 10'' (3.8m x 3m) Bedroom Three10' 2'' x 9' 2'' (3.1m x 2.8m) Bathroom8' 6'' x 6' 2'' (2.6m x 1.9m)
Council tax
First listed
Over a month agoPeterborough, Pe6
Placebuzz mortgage repayment calculator
Monthly repayment
The Est. Mortgage is for a 25 years repayment mortgage based on a 10% deposit and a 5.5% annual interest. It is only intended as a guide. Make sure you obtain accurate figures from your lender before committing to any mortgage. Your home may be repossessed if you do not keep up repayments on a mortgage.
Peterborough, Pe6 - Streetview
DISCLAIMER: Property descriptions and related information displayed on this page are marketing materials provided by Homefind Solutions Ltd. Placebuzz does not warrant or accept any responsibility for the accuracy or completeness of the property descriptions or related information provided here and they do not constitute property particulars. Please contact Homefind Solutions Ltd for full details and further information.





