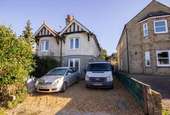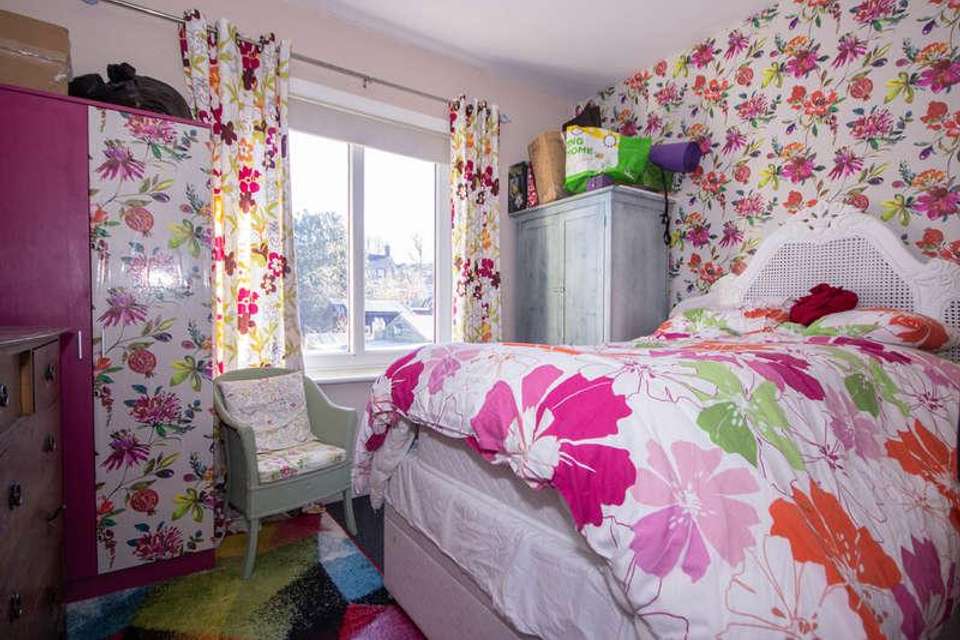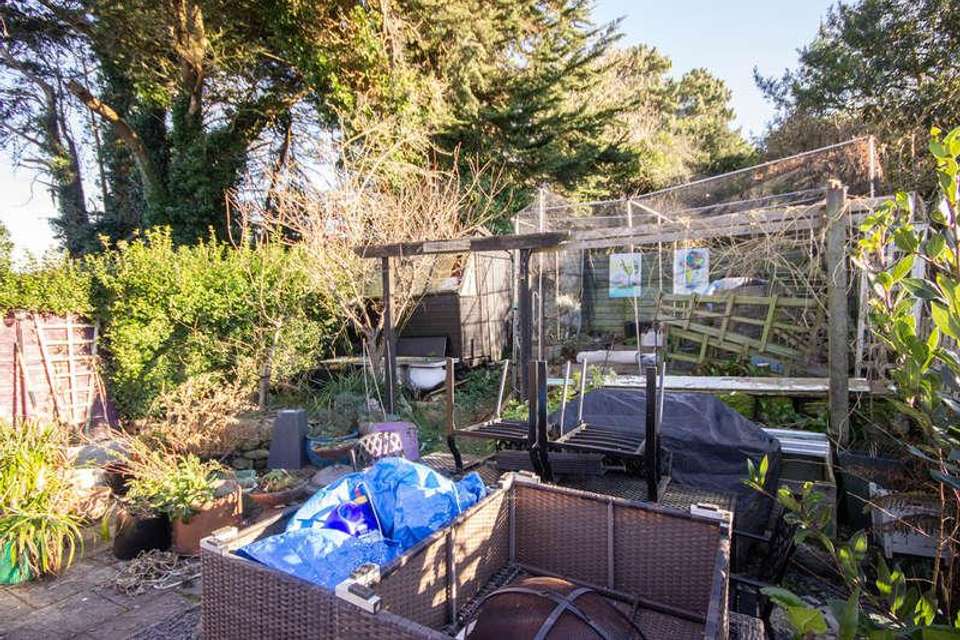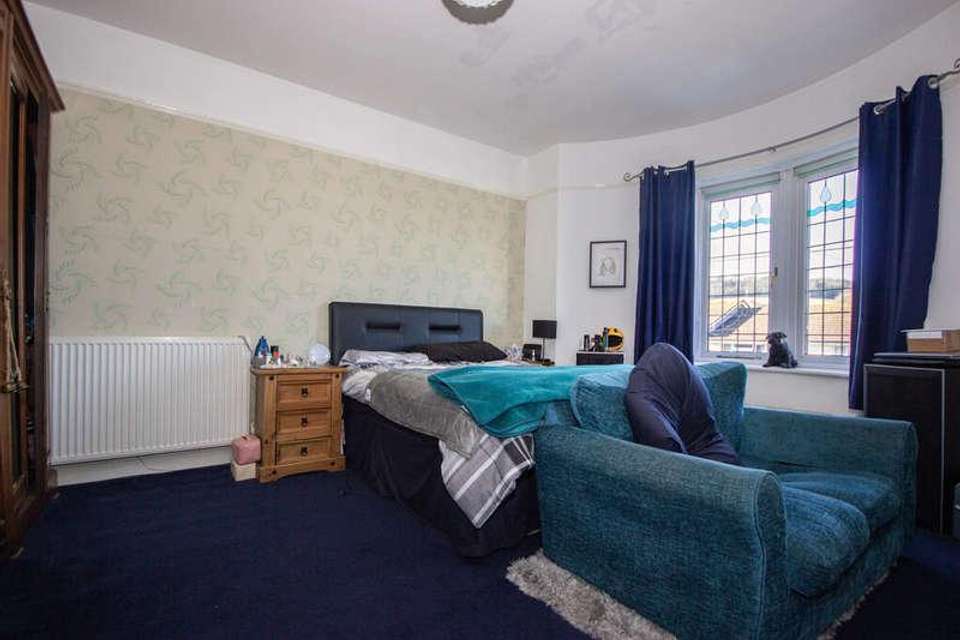4 bedroom semi-detached house for sale
Wroxall, PO38semi-detached house
bedrooms
Property photos




+18
Property description
Coast To Castle are proud to present this wonderful four bedroom semi-detached period house. Offering versatility, this property is perfect for family living, and has been improved with a two reception rooms, sun room and loft conversion. The home has been enhanced throughout and styled to meet any familys taste. The welcoming entrance hall features downstairs WC, and utility area for laundry, and access to the ground floor via the dining room, with comfortable lounge at the front of the property, with bay windows. Towards the rear, the home includes a sun room and kitchen. The first floor includes an double bedrooms, a modern bath/shower room, a separate WC and a single bedroom. The loft has been converted into a bedroom spanning the width and length of the home. Additionally, the bedroom also includes a ensuite shower room. Externally, the garden features a lawn and patio area, with summerhouse and shed. The summerhouse could be suitable for a gym/work-from-home area. The home also offers parking for multiple cars towards the front and side access to the garden. Coupled with the accommodation, the property also benefits from gas-fired central heating, double glazed windows, period features and plenty of garden space. Hall 11'7" x 4'9" Side aspect front door to entrance hall. Utility cupboard with space and plumbing for washing machine and dryer. Boot cupboard. Door to downstairs WC. Vertical radiator. Two skylights. Lounge 16'2" x 12'10" Fireplace with mantel surround and fuel burner. Storage cupboard. Bay window to front aspect. Radiator. Dining Room 13'11" x 12'0" Storage cupboard. Under stair storage larder. Radiator. Open arch to kitchen. Kitchen 12'5" x 11'1" Range of wall and base units with wood worktop over. Bowl and half sink with pan wash tap over. Space for Range style stand alone oven and hob. Double glazed window to side aspect. Door to side aspect rear garden. Extractor. Arch to Sun Room. Sun Room 11'2" x 8'10" Trifold doors to rear aspect garden. Two double glazed windows to side aspect. Two skylights. Vertical radiator. Stairs To First Floor Landing Bedroom 1 13'4" x 13'0" Radiator. Double glazed window to front aspect. Feature fireplace and surround. Bedroom 2 11'4" x 9'9" Radiator. Double glazed window to rear aspect. Bedroom 3 9'5" x 6'5" L Shaped room. Double glazed window to side aspect. Bathroom 6'5" x 5'9" Suite comprises bath and hand wash basin. Double glazed window to side aspect. WC 4'5" x 2'9" Double glazed window to side aspect. Low level WC. Spiral Staircase To Loft Room Loft / Bedroom 4 24'5" x 10'0" Radiator. Feature brick fireplace. Double glazed window to side aspect. Built in wardrobe. Storage cupboards. Ensuite Shower Room 9'11" x 6'9" Suite comprises walk in shower cubicle, hand wash basin and low level WC. Eaves storage. Skylight. Radiator. Outside Front has parking for multiple vehicles. Rear garden with lawns and patio areas. Summerhouse and shed. Mature shrubs and trees.
Interested in this property?
Council tax
First listed
Over a month agoWroxall, PO38
Marketed by
Coast To Castle Property Services 9 York Avenue,East Cowes,Isle of Wight,PO32 6QYCall agent on 01983 200007
Placebuzz mortgage repayment calculator
Monthly repayment
The Est. Mortgage is for a 25 years repayment mortgage based on a 10% deposit and a 5.5% annual interest. It is only intended as a guide. Make sure you obtain accurate figures from your lender before committing to any mortgage. Your home may be repossessed if you do not keep up repayments on a mortgage.
Wroxall, PO38 - Streetview
DISCLAIMER: Property descriptions and related information displayed on this page are marketing materials provided by Coast To Castle Property Services. Placebuzz does not warrant or accept any responsibility for the accuracy or completeness of the property descriptions or related information provided here and they do not constitute property particulars. Please contact Coast To Castle Property Services for full details and further information.






















