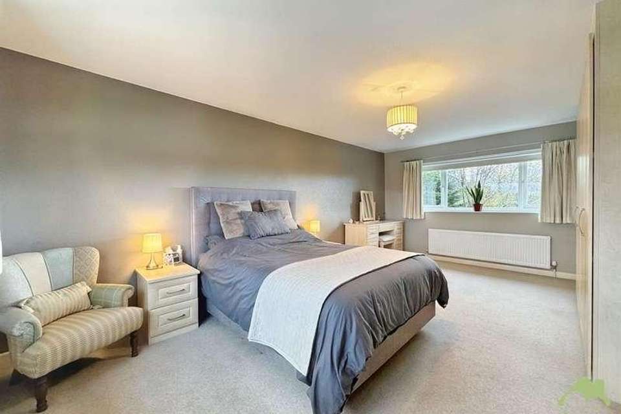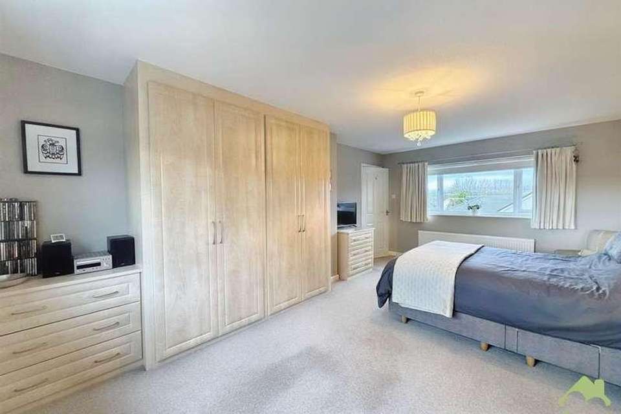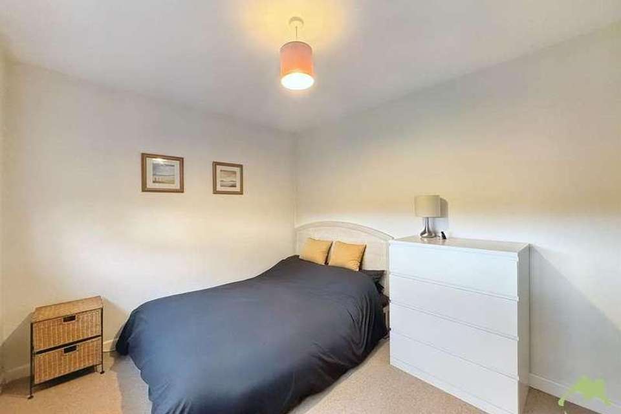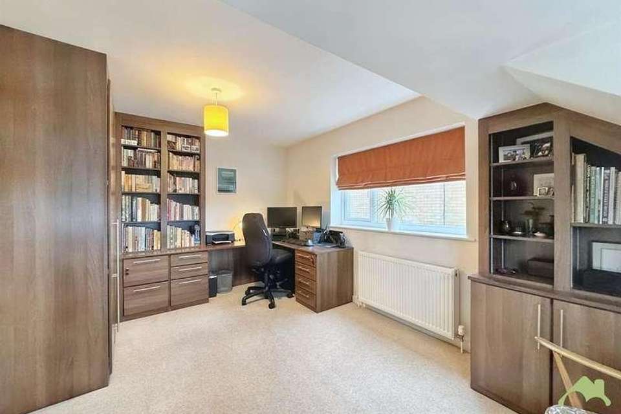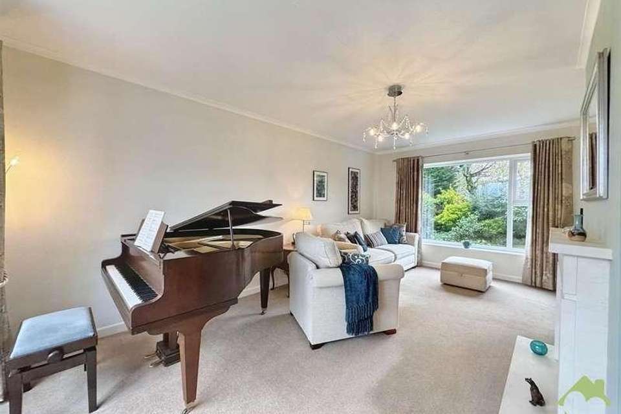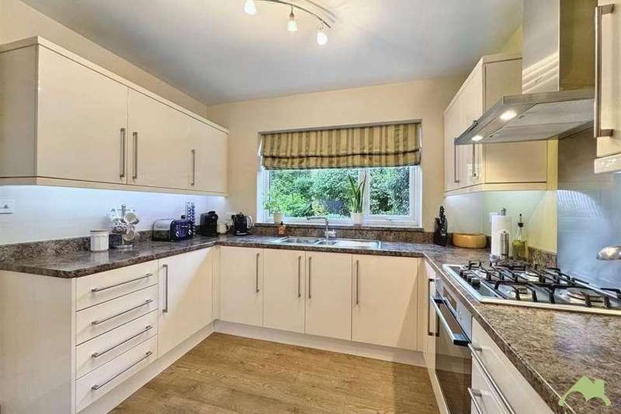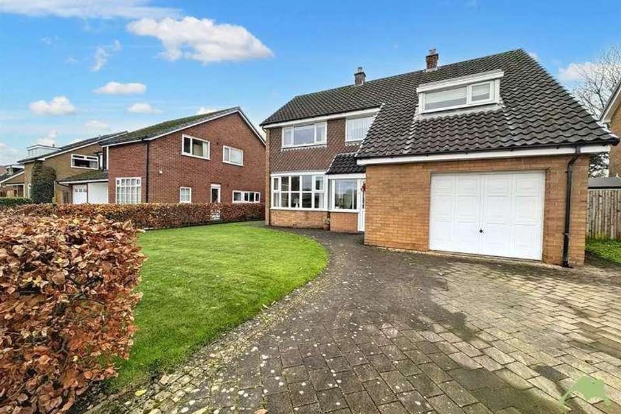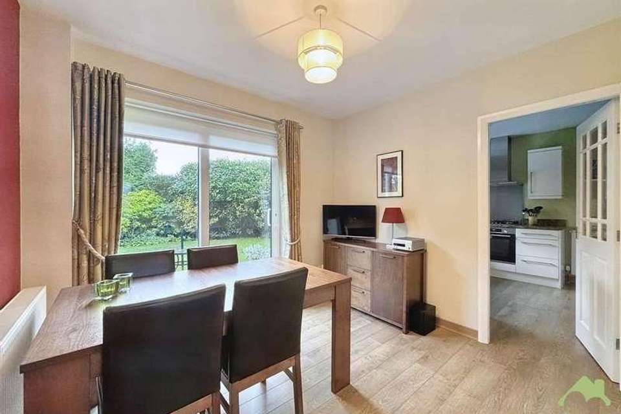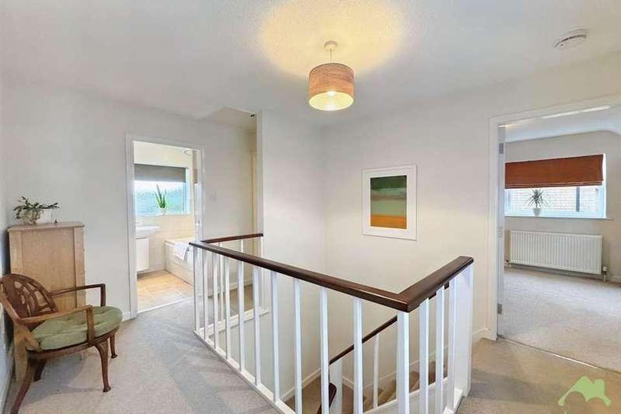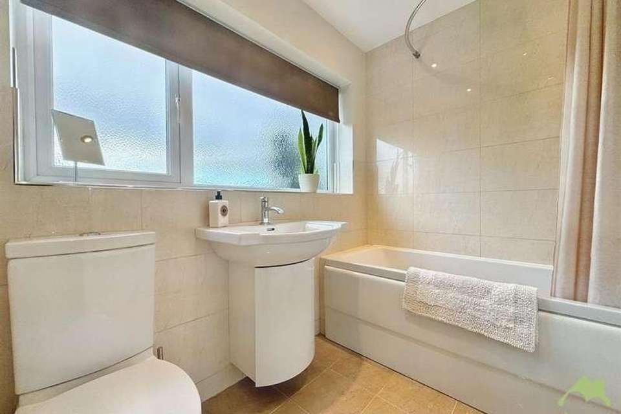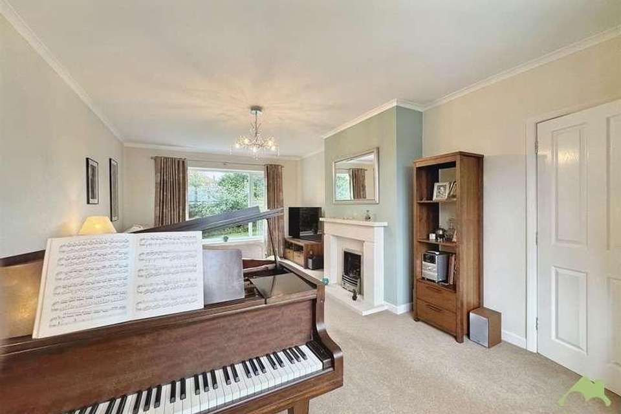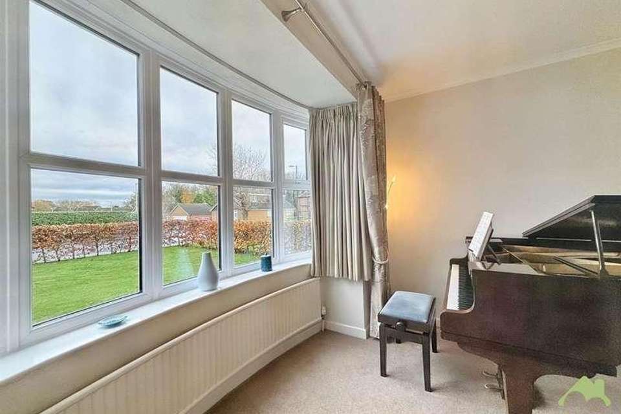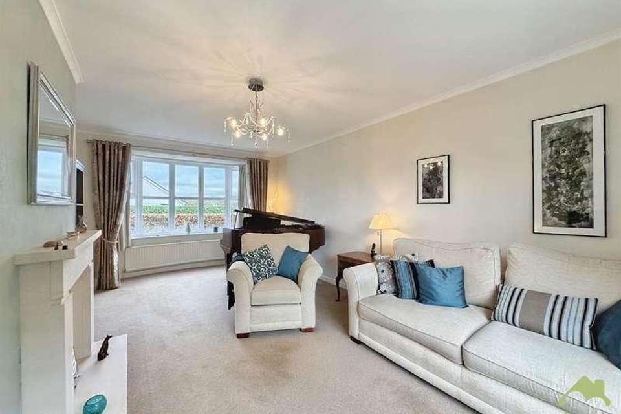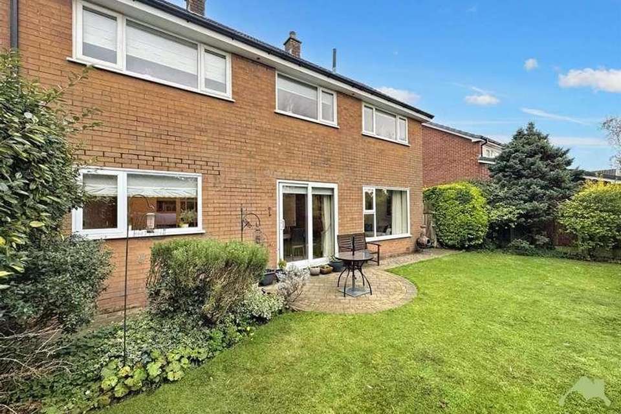3 bedroom detached house for sale
Preston, PR3detached house
bedrooms
Property photos
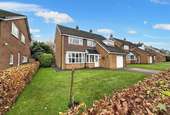
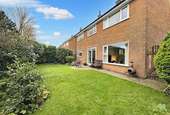
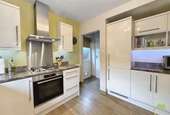
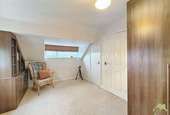
+16
Property description
Situated on Woodlands Way, this lovely home features a spacious double driveway complemented by a large front lawn. The property is accessed through an enclosed front porch that opens into a bright and spacious hallway that leads to all ground-floor living areas. The entrance hallway connects to a convenient cloakroom complete with WC, wash basin, radiator and side window. There is also generous under-stairs storage space.The living room features a bay window to the front and a large low-level window to the rear that showcases the mature south-west facing garden. A limestone fireplace with living-flame gas fire takes centre stage and there is ample space for various living furnishings. The dining room offers another generously proportioned space that opens to the rear garden via a double-glazed sliding patio door. The room seamlessly connects living spaces by leading to the modern kitchen that features a tasteful ensemble of wall and base units. Integrated appliances include a fridge freezer, electric oven, four-ring gas hob and an extractor fan. A part-glazed door leads to the side of the house and a second door provides access to the spacious integral garage that houses the gas boiler. Ascending the stairs to the first floor, a light and spacious galleried landing, with a window to the front elevation, leads to the bedrooms and the family bathroom. Originally four bedrooms, the current owner removed a dividing wall to create an impressive master bedroom that features fitted furnishings and two large windows offering views of the hills. Bedroom two, currently a home office, boasts bespoke fitted cupboards, bookshelves and desk. There is a walk-in airing cupboard and substantial storage space beneath the dormer window. Bedroom three, though the smallest, still offers space for a double bed and has views over the rear garden. The well-proportioned family bathroom features an over-bath shower, wash basin, WC, stainless-steel heated towel rail and extractor fan. An opaque window to the rear elevation ensures privacy. A boarded loft space is accessed from the landing by a convenient pull-down ladder. Radiators and electric sockets are seamlessly integrated throughout the property.Externally, there are well-established front and rear gardens and gates on both sides of the house. The south-west facing rear garden is predominantly laid to lawn and enhanced by a patio area making it the perfect retreat for summer evenings.This property is not to be missed. Contact us at 01995 213101 to schedule a viewing and embark on the journey to call this captivating home your own. Council Tax Band: E (Preston City Council)Tenure: Freehold
Council tax
First listed
Over a month agoPreston, PR3
Placebuzz mortgage repayment calculator
Monthly repayment
The Est. Mortgage is for a 25 years repayment mortgage based on a 10% deposit and a 5.5% annual interest. It is only intended as a guide. Make sure you obtain accurate figures from your lender before committing to any mortgage. Your home may be repossessed if you do not keep up repayments on a mortgage.
Preston, PR3 - Streetview
DISCLAIMER: Property descriptions and related information displayed on this page are marketing materials provided by Love Homes. Placebuzz does not warrant or accept any responsibility for the accuracy or completeness of the property descriptions or related information provided here and they do not constitute property particulars. Please contact Love Homes for full details and further information.





