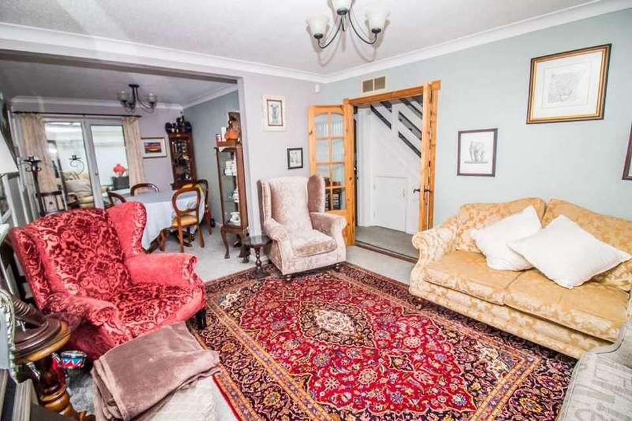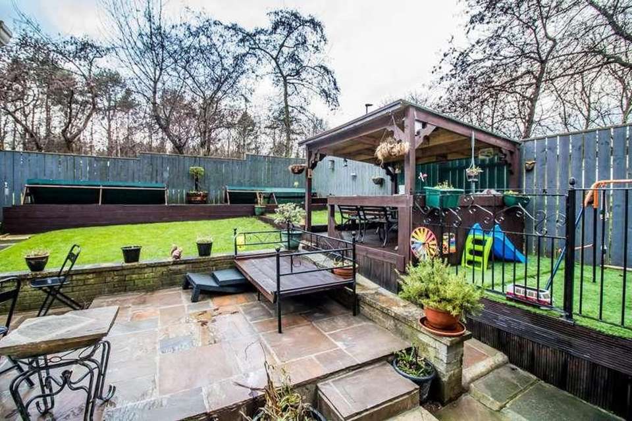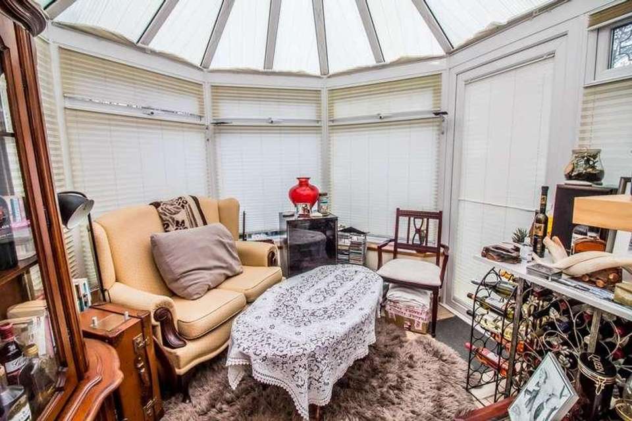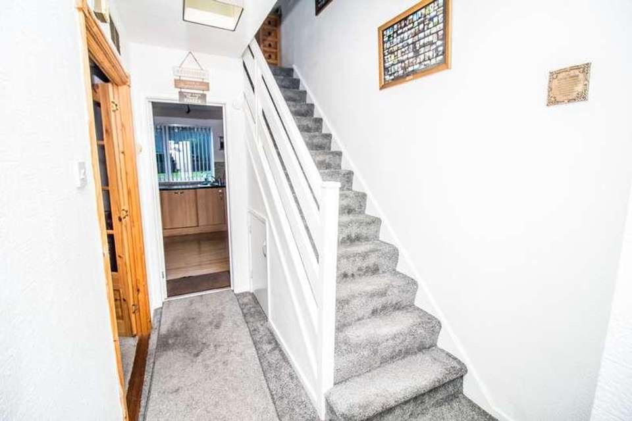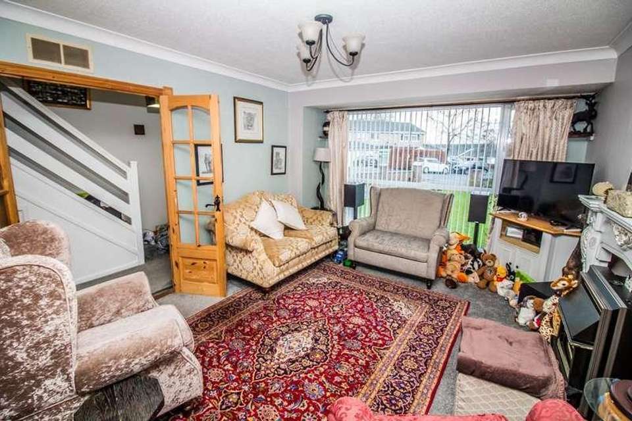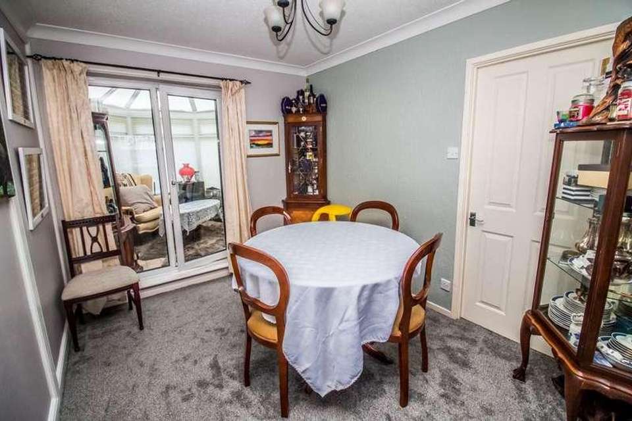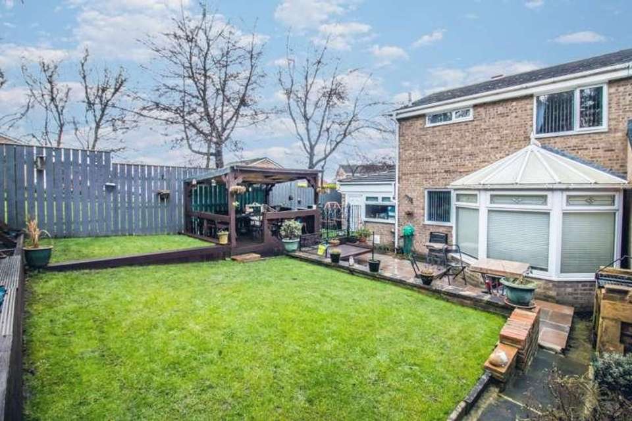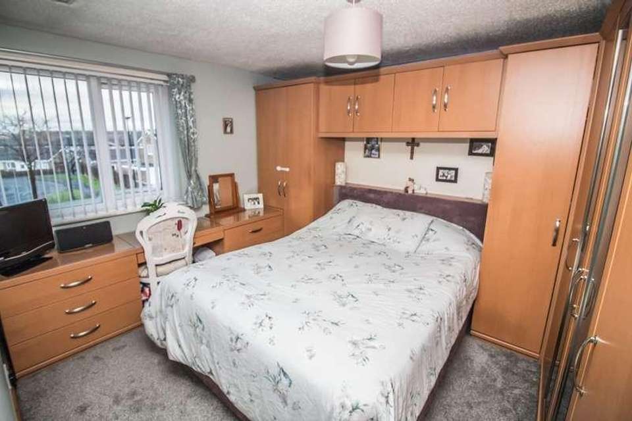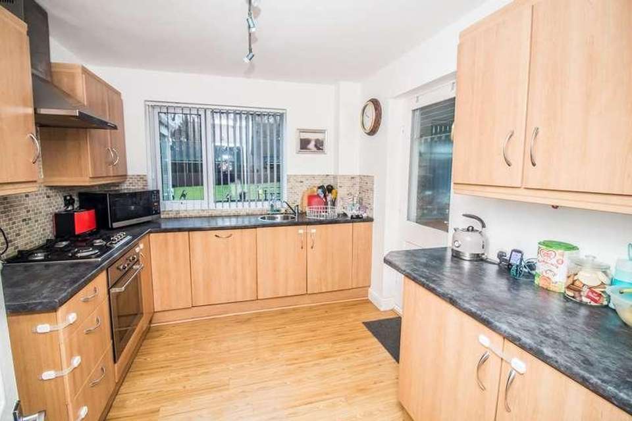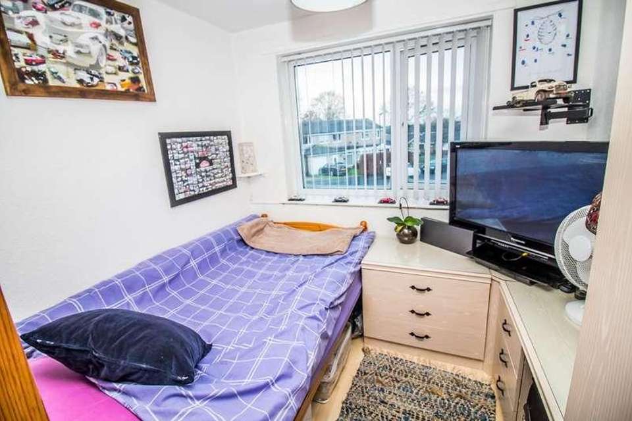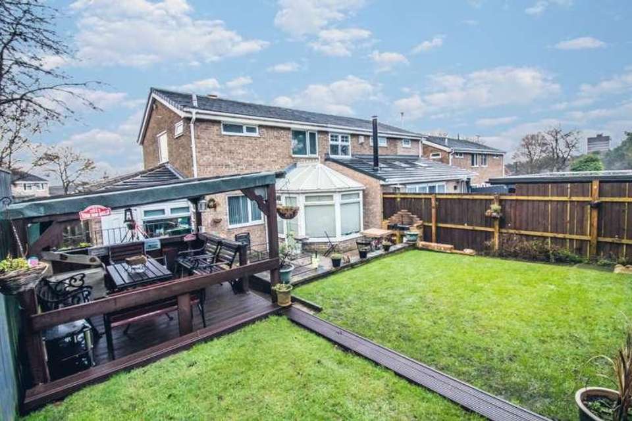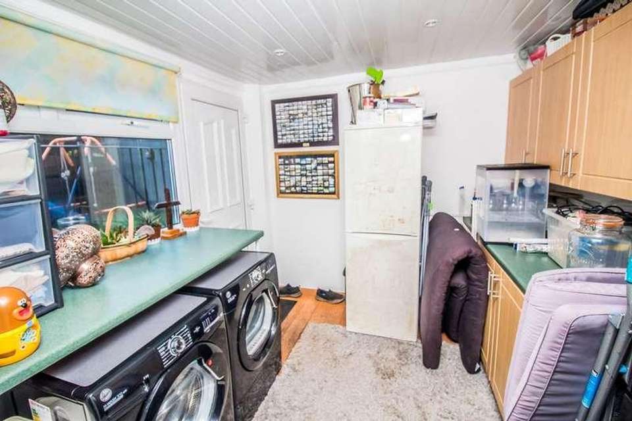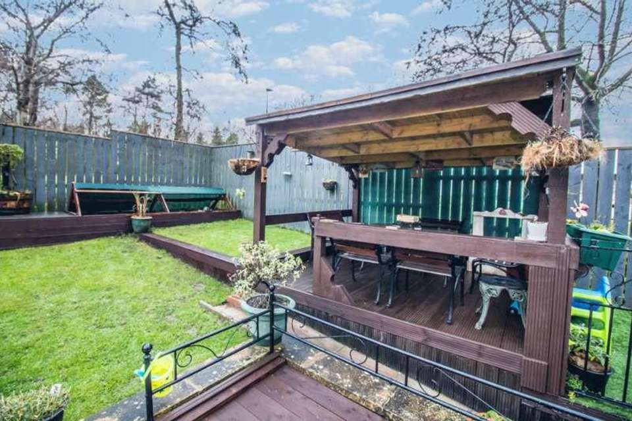3 bedroom semi-detached house for sale
Washington, NE37semi-detached house
bedrooms
Property photos
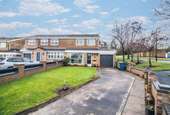
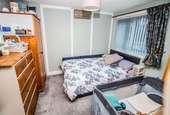
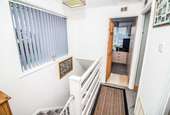
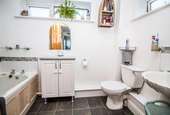
+13
Property description
Riverside Residential are delighted to offer to the market this immaculate three bedroom semi detached home situated pleasantly within the highly sought after, family orientated area of Grizedale in Albany.This spacious semi-detached home with garage and driveway provides a generous and well-presented accommodation throughout and would be suitable for a variety of purchasers. This ideal home is in a prime location and features a triple-length driveway, conservatory, and a utility room in addition to spacious living quaters. Grizdale is located in the highly sought-after Albany neighbourhood.A short wall will reach you at the popular; Galleries retail park which has many shops and excellent links via public transport and roads also to major cities.The property briefly comprises:- entrance hallway, lounge leading to dining room with double doors to the conservatory at the rear, kitchen with a range of fitted wall and base units and access to the utility room. To the first floor there are three bedrooms and a family bathroom.Externally, the home features a very generous driveway, well-maintained gardens to the front and rear. In addition, this house has a garage, gas central heating, double glazing and lots of storage.Entrance HallwayuPVC door leading to hallway, with radiator, storage cupboard, stairs to first floor and a carpet finish.Lounge / Dining Room (7.5m x 2.6m)With double glazed window to the front, radiator, television and telephone point, gas feature fire, coving finish to the ceiling and carpet flooring. Double glazed French doors leading to the conservatory and door leading to kitchen.Conservatory (3.5m x 2.5m)Fully double glazed conservatory, French doors leading to rear garden, electric heating, tiled flooring and access to the rear garden. KitchenWith double glazed window, a range of fitted wall and base units, roll top work surfaces, integrated gas hob and electric oven, stainless steel sink with mixer tap, laminate flooring and door leading to utility room.Utility Room (2.6m x 2.6m)Double glazed window and double glazed external door leading to rear garden, a range of fitted wall and base units, roll top works surfaces, plumbing for white goods, cladded ceiling with spotlights and wood flooring finish.First Floor LandingWith double glazed window, access to the loft and a carpet finish.Bedroom One (3.7m x 3.0m)With double glazed window, radiator, fitted wardrobes and vanity unit with drawers and a carpet finished flooring. Bedroom TwoWith double glazed window, radiator, storage cupboard and carpet finished flooring.(3.3m x 2.7m)Bedroom Three (2.7m x 2.3m)With double glazed window, radiator and laminate flooring finish.Bathroom (2.6m x 1.7m)With two double glazed windows, low level wc, pedestal wash hand basin and panelled bath. Overhead shower and spacious storage unit, partially tiled walls, cladded ceiling with spotlights and a laminate flooring finish.Rear GardenEnclosed rear garden with decking and patio area and gated access to the side leading to the front garden.Council Tax Band: Band C (Sunderland Council)
Interested in this property?
Council tax
First listed
Over a month agoWashington, NE37
Marketed by
Riverside Residential Properties Ltd 21a Lowthian Terrace,Columbia,Washington,NE38 7BACall agent on 01914 169944
Placebuzz mortgage repayment calculator
Monthly repayment
The Est. Mortgage is for a 25 years repayment mortgage based on a 10% deposit and a 5.5% annual interest. It is only intended as a guide. Make sure you obtain accurate figures from your lender before committing to any mortgage. Your home may be repossessed if you do not keep up repayments on a mortgage.
Washington, NE37 - Streetview
DISCLAIMER: Property descriptions and related information displayed on this page are marketing materials provided by Riverside Residential Properties Ltd. Placebuzz does not warrant or accept any responsibility for the accuracy or completeness of the property descriptions or related information provided here and they do not constitute property particulars. Please contact Riverside Residential Properties Ltd for full details and further information.





