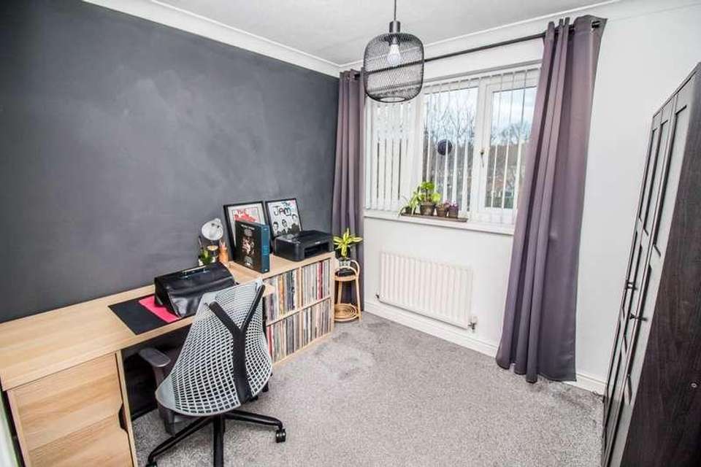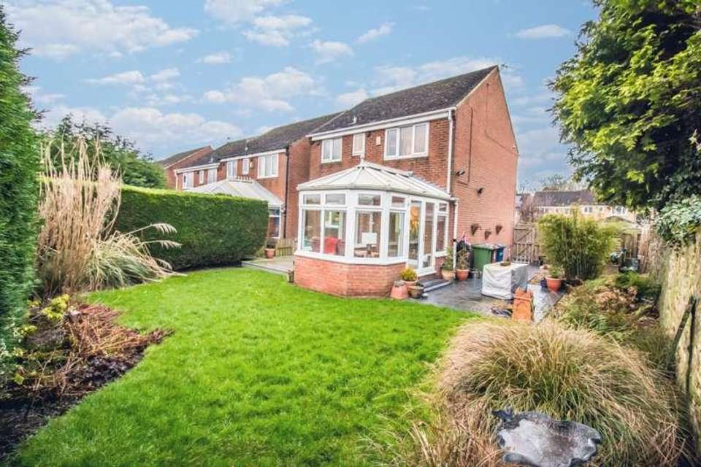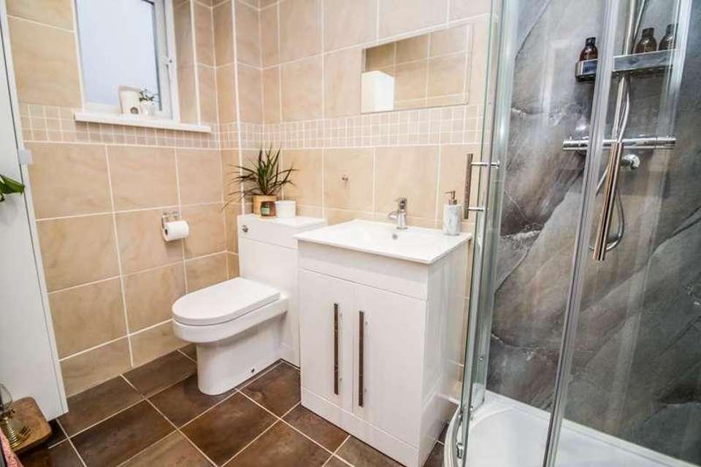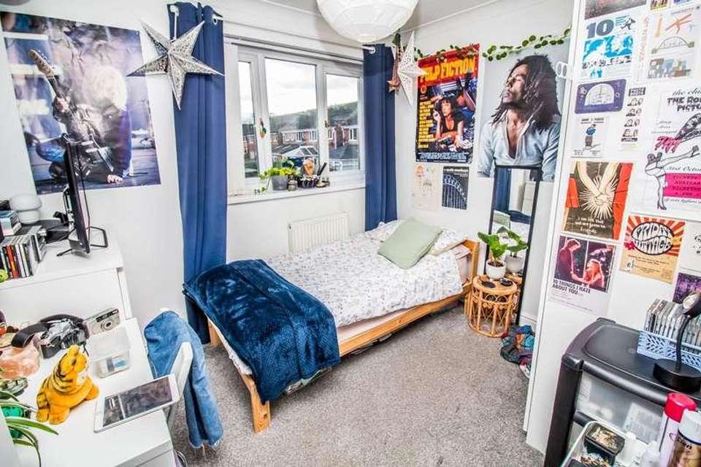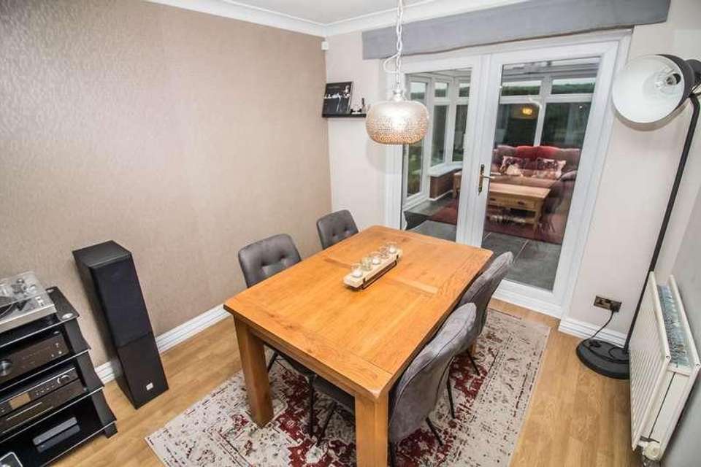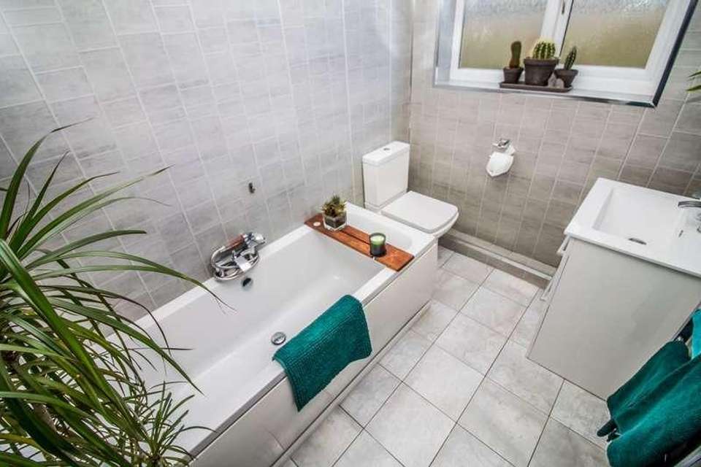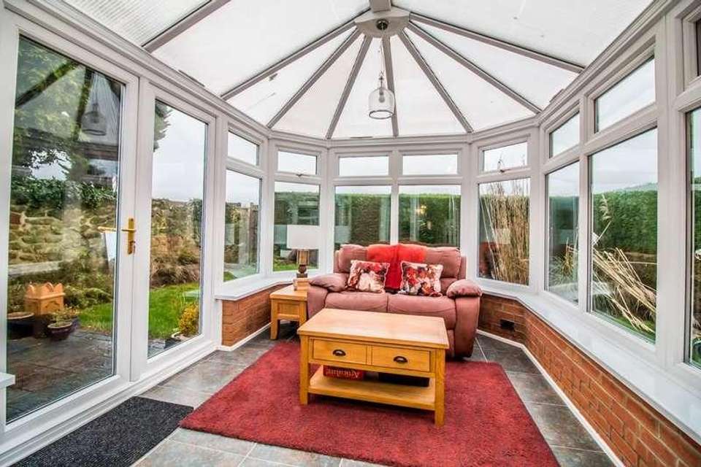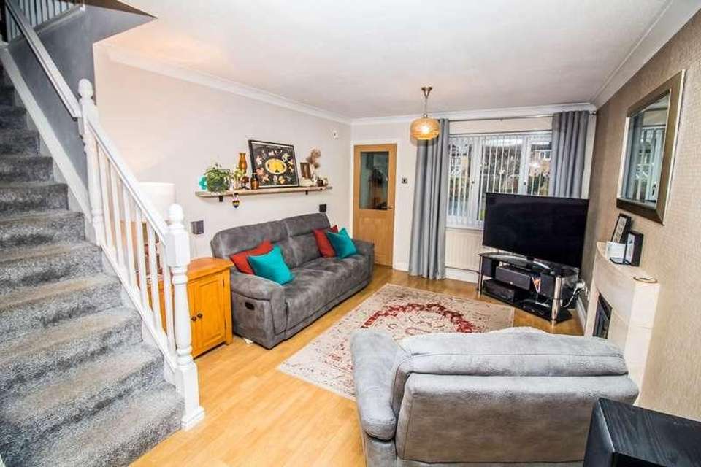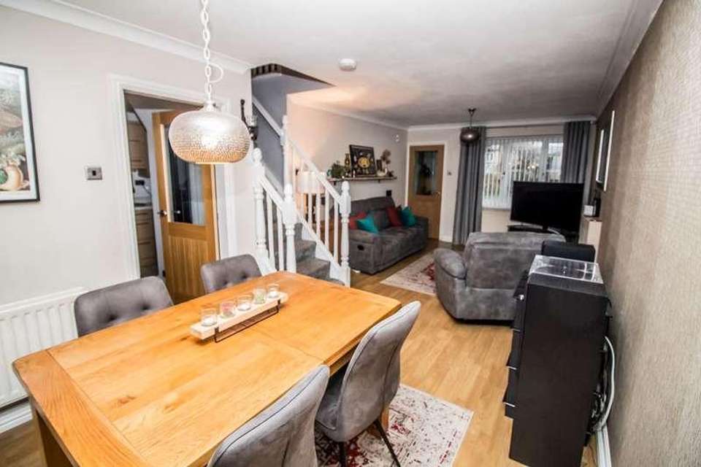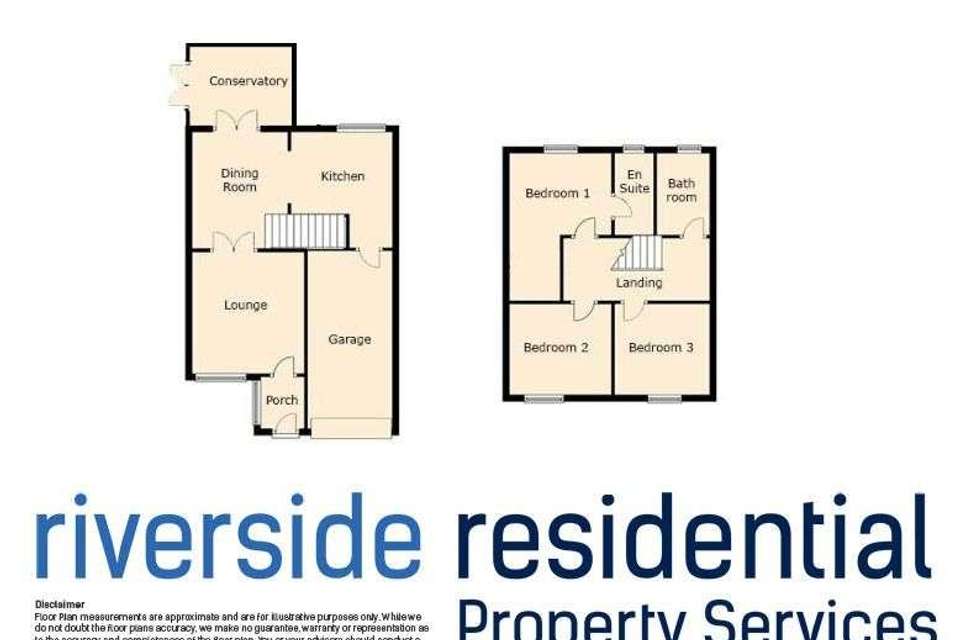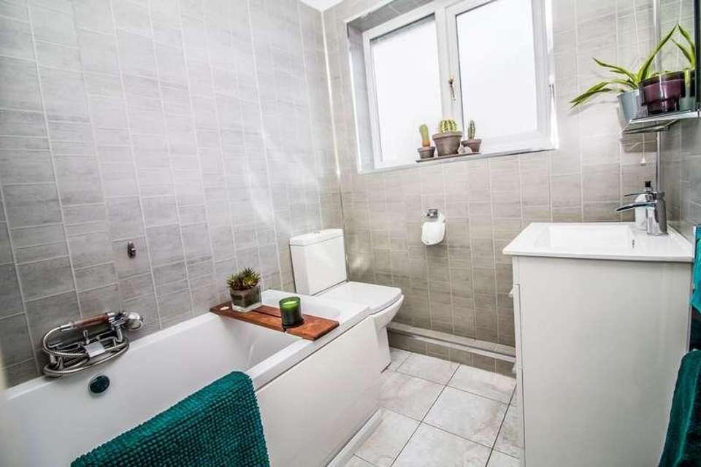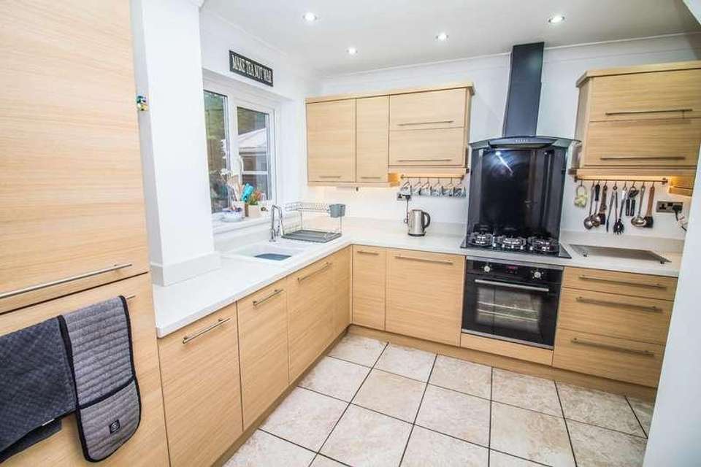3 bedroom detached house for sale
Washington, NE37detached house
bedrooms
Property photos
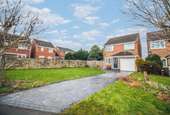
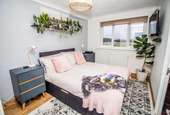
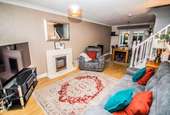
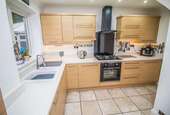
+12
Property description
With great pleasure, Riverside Residential are offering for sale this lovely detached family home that is nicely located in the well-liked Usworth Hall estate. This impressive home features a big driveway, a bright rear garden, conservatory, neutral d?cor, a modern kitchen and bathroom.The property has many benefits including: master bedroom with modern en-suite shower room, two further sizeable bedrooms, spacious lounge dining room, modern kitchen and bathroom, long driveway for multiple cars with single garage and a good sized sunny rear garden perfect for relaxing in the sun.Further benefits are Hive home heating and a modern combi-boiler.Usworth Hall is a popular development set approximately two and a half miles from The Galleries shopping centre and a range of local amenities. The A1(M), A194(M) and the A19 trunk roads provide commuter access throughout the region and are all a short drive from the property. It is also close to George Washington's golf club, spa and bistro bar.Entrance:Via uPVC door into inner porch.Lounge: 7.1m x 2.9mVery sizeable lounge with double glazed window to the front aspect, double glazed french doors into conservatory, stairs to the first floor and dining area to the rear. The lounge is neutrally decorated with feature wall, electric feature fire, two ceiling pendant lights, coving and laminate flooring finish. Kitchen: 3m x 2.3mA modern fitted kitchen with a large range of wall and base units and contrasting work surfaces. Integrated electric oven, 5 ring gas hob and built in extractor. Double glazed window to the rear, additionally there is space for a built in fridge freezer, one and a half bowl sink, ceiling spot lights and tiled flooring.Conservatory: 4m x 2.9mLarge conservatory, fully double glazed, electric sockets and French doors to the enclosed rear garden. Bedroom One: 2.9m x 2.8mDouble bedroom with feature wall, decorated subtly with double glazed window, radiator, coving, laminate flooring and access to ensuite. En-suite:With corner shower cubicle, low level w/c, vanity wash hand basin and double glazed privacy window. Fully tiled walls and tiled flooring finish.Bedroom Two: 3m x 2.6mDouble bedroom, white washed washed wall, coving, radiator and carpet finish.Bedroom Three: 3m x 2.6mDouble bedroom, white washed washed wall and feature wall, coving, radiator and carpet finish.Family Bathroom:A modern family bathroom, with a large double glazed privacy window, cladded walls, three piece white suite comprising of bath, low level w/c and vanity wash hang basin. Heated towel rail and finished with tile flooring. LoftThe loft is fully boarded.External:Externally there is a large front garden, lengthy driveway and to the rear is a sizeable enclosed private garden, lawned with a patio area also.Council Tax Band: Band C (Sunderland Council)Tenure: Freehold
Council tax
First listed
Over a month agoWashington, NE37
Placebuzz mortgage repayment calculator
Monthly repayment
The Est. Mortgage is for a 25 years repayment mortgage based on a 10% deposit and a 5.5% annual interest. It is only intended as a guide. Make sure you obtain accurate figures from your lender before committing to any mortgage. Your home may be repossessed if you do not keep up repayments on a mortgage.
Washington, NE37 - Streetview
DISCLAIMER: Property descriptions and related information displayed on this page are marketing materials provided by Riverside Residential Properties Ltd. Placebuzz does not warrant or accept any responsibility for the accuracy or completeness of the property descriptions or related information provided here and they do not constitute property particulars. Please contact Riverside Residential Properties Ltd for full details and further information.





