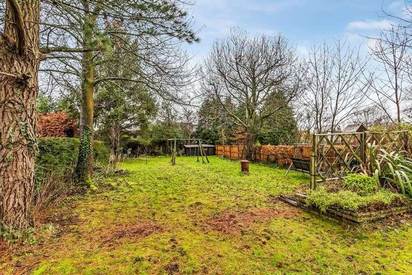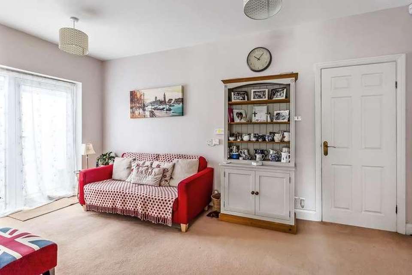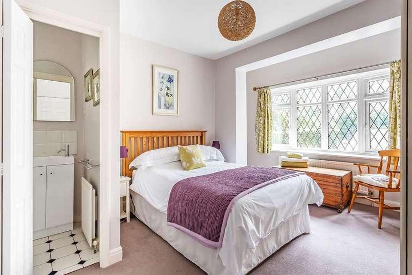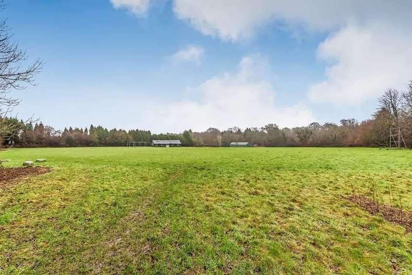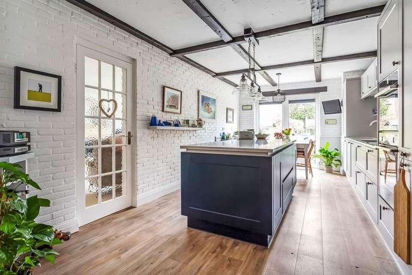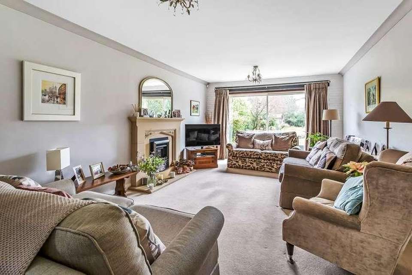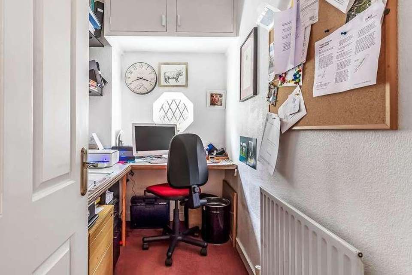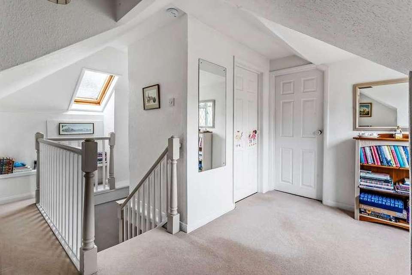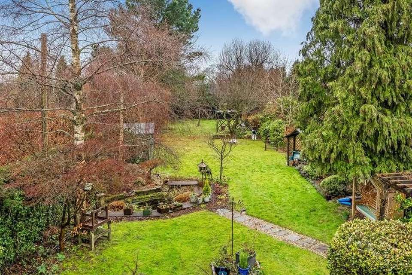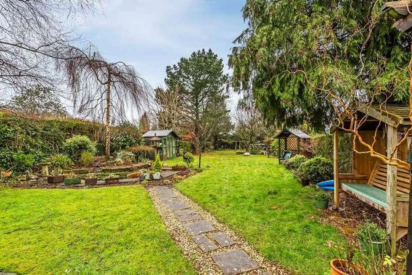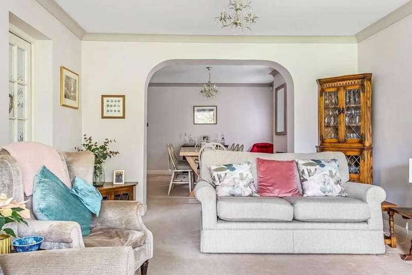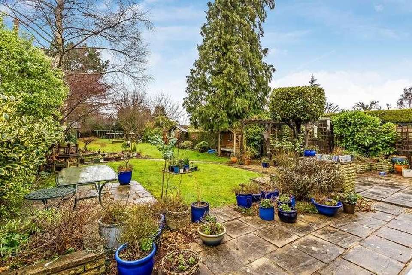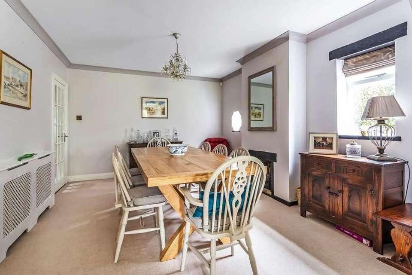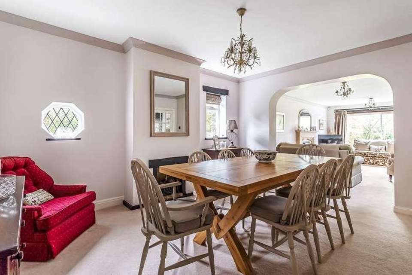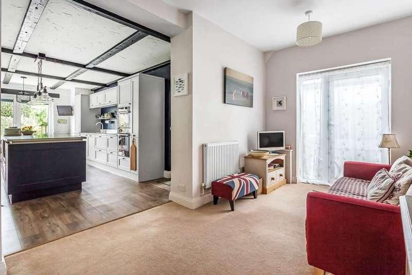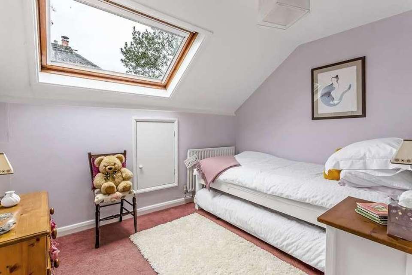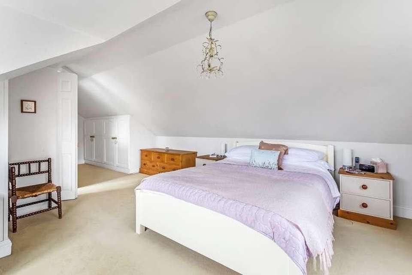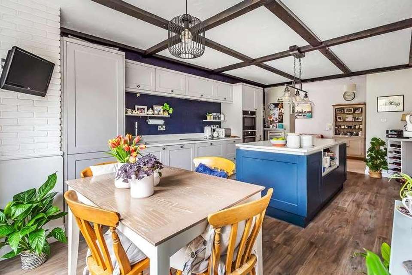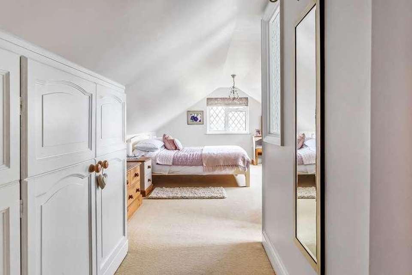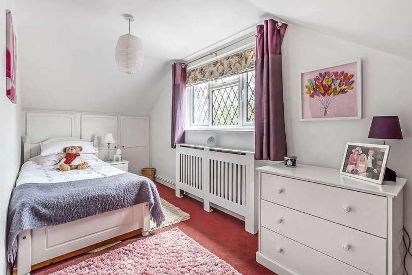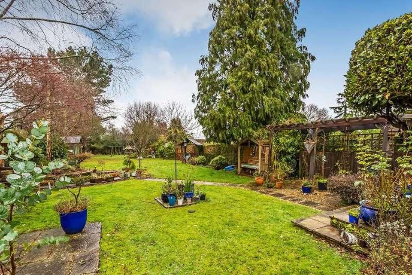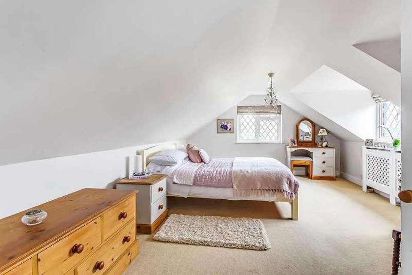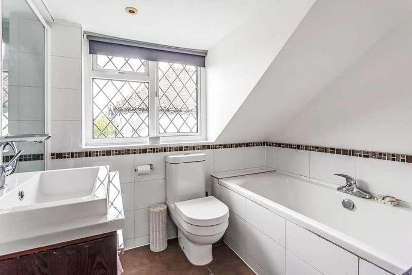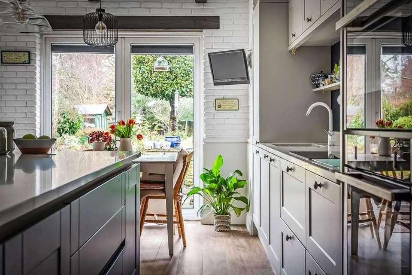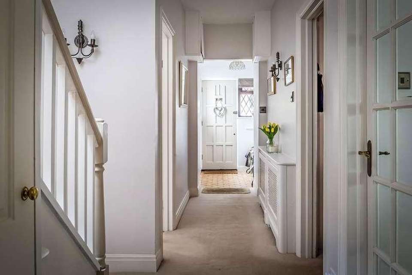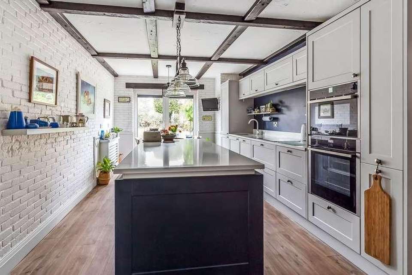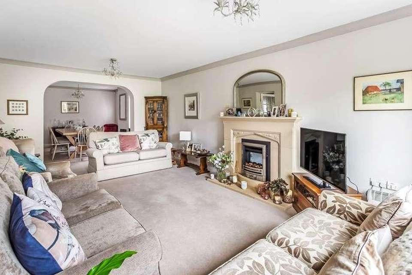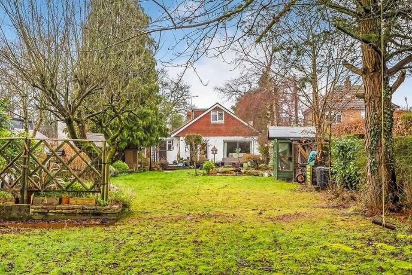5 bedroom detached house for sale
Caterham, CR3detached house
bedrooms
Property photos
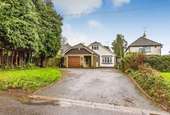
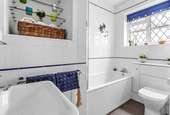
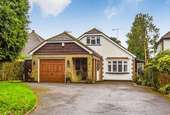
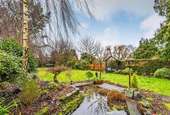
+28
Property description
*CHAIN FREE* A deceptively spacious five-bedroom detached family home located in a popular and quiet lane in Chaldon CR3. This formidable home offers superb living space with multiple living rooms and generous room sizes. The property is located on a quiet and leafy lane with other beautiful detached houses with many circular walks close by as well as The Surrey National Golf Course. The entrance hallway leads to many of the downstairs rooms, two bedrooms, the study, the family bathroom, the dining room, the snug, and the kitchen. Stairs also lead to the first-floor landing. The two bedrooms on the ground floor level are both double rooms with one benefiting from an ensuite shower room, ideal for guests or relatives. There is also a useful study for those who require to work from home. A modern family bathroom from the hallway is ideal for servicing the two ground-floor bedrooms. The formal dining room is an ideal space for entertaining and is also open plan through an archway to a comfortable sitting room with views over the rear garden. The stunning kitchen has been recently installed and has a lovely range of eye and base-level units, quartz worktops, integrated appliances, and a wonderful matching central island. There is ample room for a breakfast table and chair set located by the double-glazed doors that also lead out onto the rear garden. From the kitchen there is a useful utility room with space for all the usual white goods including additional space for further fridge-freezers should you require. There is also a stable door leading into the rear garden. The hallway and the kitchen also provide access to a cosy snug area that has access to a lean-to-storage area to the side of the house. Upstairs, there are three further bedrooms with the master suite being dual aspect and benefiting from a walk-in wardrobe and an ensuite bathroom. Externally and to the front there is a private driveway for many cars that leads to a garage with power and lighting. There is access to either side of the house via the lean-to and also a gate. The rear garden is vast, approximately 200' in length, and has a wonderful expanse of level lawn. There is a patio, a garden pond, and also a Summer house towards the rear of the property. Viewings are highly recommended to appreciate the size and location of this beautiful home. Call us now for more information; we are *Open 8 am - 8 pm 7 Days a Week*SITUATIONChaldon Village is situated on the edge of the North Downs and is surrounded by miles of open countryside ideal for walking and riding. The North Downs Way runs at the top of the road and there are several leisure facilities locally including the Surrey National Golf Club and the sports centre at de-Stafford. Chaldon offers local bus links at the bottom of the road to Caterham Station which provides access to London and the faster line at Redhill. The M23 is accessible at Hooley leading to Gatwick and the rest of the motorway network. St Peters and St Pauls is the local primary school and is adjacent to the village hall which itself has a higher regarded daily pre-school. There are several schools for all ages in the area including Caterham School. and The Hawthorns, both being private schools. Reigate, Redhill, and Caterham offer an excellent range of shopping/Leisure and recreational facilities. Chaldon church is a much-visited 12th-century historical church that is recorded in the Doomsday Book It is close by and definitely worth a visit. Adjacent to the property is Six-Brothers field which is a National Trust, managed recreational space that provides the location for Chaldon Cricket Club, Chaldon Scouts, Cubs, and Brownies, and the annual village fate.ENTRANCE HALLWAYThe front door opens into the hallway which has a tiled boot and coat area, a coat storage cupboard and a double-glazed window to the side. The main carpeted hallway has doors leading to two bedrooms, the family bathroom, the study, the kitchen and the dining room. There is also a radiator and stairs leading to the first floor.DINING ROOMThe dining room is open plan to the sitting room and has carpeted flooring, a feature fireplace, a radiator with an ornate cover, two windows to the side and an archway through into the sitting room.SITTING ROOMThe comfortable sitting room has carpeted flooring, a feature fireplace with stone surround, a radiator with an ornate cover, double-glazed sliding doors into the rear garden and a single-glazed frosted door into the kitchen.KITCHEN/BREAKFAST ROOMA modern kitchen that has a range of eye and base level under lit units, square edge quartz worktop with inset stainless steel sink unit with mixer taps, inset oven four ring induction hob with extractor over, an integrated microwave, integrated dishwasher and fridge freezer, a central matching island which is ideal for entertaining, a multitude of drawers and storage units, a wall mounted heated towel rail, a radiator with an ornate cover, ample space for a breakfast table and chair set, double glazed French doors into the rear garden and a single glazed door into the utility room. The kitchen is open to the family room. FAMILY ROOMA useful playroom that has carpeted flooring, a radiator, a double-glazed door into the side lean-to, a door into the dining room and back into the hallway.LEAN TOThe lean is a good storage area and has doors to the front and the rear providing side access.UTILITY ROOMA useful room that has windows to the side, solid wood worktops with an inset stainless steel sink unit which has hot and cold taps, space for a washing machine and tumble dryer, shelving, eye and base level units, space for additional fridge-freezers, and a stable door leading out into the rear garden.BEDROOM ONEThe main bedroom has carpeted flooring, built-in wardrobes, a double-glazed window to the front, a radiator and a bi-folding door into the ensuite shower room.ENSUITEA white suite that has a low-level W/C, a wash hand basin vanity unit with mixer taps, a shaver point, a radiator, a shower unit with a glass bi-folding door, tiled flooring, and a double-glazed window to the side.BEDROOM TWOA double bedroom that has carpeted flooring, a radiator with an ornate cover, and a double-glazed window to the side.OFFICEA useful space for working from home the study has carpeted flooring, shelving, a built-in desk, a radiator and an ornate window to the side.FAMILY BATHROOM The family bathroom has a modern suite comprising of a panel-enclosed bath with mixer taps, an Aqualisa shower with a glass bi-folding screen, a low-level W/C, a wash hand basin vanity with mixer taps, tiled flooring, tiled walls, a double-glazed frosted window to the side, and a chrome wall mounted heated towel rail.FIRST FLOOR LANDINGThe carpeted stairs lead to the bright landing that has a radiator with an ornate cover, a double-glazed window, eaves storage cupboards and doors to three further bedrooms.BEDROOM THREEThe main bedroom has carpeted flooring, dual aspect double glazed windows with views over the rear garden, a radiator with an ornate cover, storage cupboards, a walk-in wardrobe and a door which leads you into the ensuite bathroom.ENSUITEThe ensuite has a tile enclosed bath with mixer taps, a low-level W/C, a wash hand basin vanity unit with mixer taps, tiled flooring, an enclosed shower unit with a wall-mounted shower and glass shower door, a heated towel rail, tiled walls and a frosted double-glazed window to the side.BEDROOM FOURAnother good-sized room that has carpeted flooring, a radiator with an ornate cover, a double-glazed window at the front and built-in storage cupboards.BEDROOM FIVEThe fifth bedroom has carpeted flooring, a Velux window, a radiator and a built-in wardrobe as well as eaves storage.OUTSIDETo the front, there is a private driveway for many cars that leads to a garage. There are raised shrub planters and access to the rear garden on the side. The rear garden has a wonderful expanse of level lawn and is very secluded. The patio area is ideal for alfresco dining and entertaining, which then leads onto the lawn area that has a path to a water feature. There is a vast array of mature planting and trees. To the rear of the garden is a Summer house. SERVICESMains servicesCouncil Tax Band GPLATFORM NOTEPlease note that this property has not onward chain due to our seller owning another property which will become available in June therefore the property is not available for occupancy before this date.CONSUMER PROTECTION FROM UNFAIR TRADING REGULATIONS 2008Platform Property (the agent) has not tested any apparatus, equipment, fixtures and fittings or services and therefore cannot verify that they are in working order or fit for the purpose. A buyer is advised to obtain verification from their solicitor or surveyor. References to the tenure of a property are based on information supplied by the seller. Platform Property has not had sight of the title documents. Items shown in photographs are NOT included unless specifically mentioned within the sales particulars. They may however be available by separate negotiation, please ask us at Platform Property. We kindly ask that all buyers check the availability of any property of ours and make an appointment to view with one of our team before embarking on any journey to see a property.
Interested in this property?
Council tax
First listed
Over a month agoCaterham, CR3
Marketed by
Platform Property Hamlyn House,Beadles Lane,Old Oxted,RH8 9JJCall agent on 01883 460373
Placebuzz mortgage repayment calculator
Monthly repayment
The Est. Mortgage is for a 25 years repayment mortgage based on a 10% deposit and a 5.5% annual interest. It is only intended as a guide. Make sure you obtain accurate figures from your lender before committing to any mortgage. Your home may be repossessed if you do not keep up repayments on a mortgage.
Caterham, CR3 - Streetview
DISCLAIMER: Property descriptions and related information displayed on this page are marketing materials provided by Platform Property. Placebuzz does not warrant or accept any responsibility for the accuracy or completeness of the property descriptions or related information provided here and they do not constitute property particulars. Please contact Platform Property for full details and further information.





