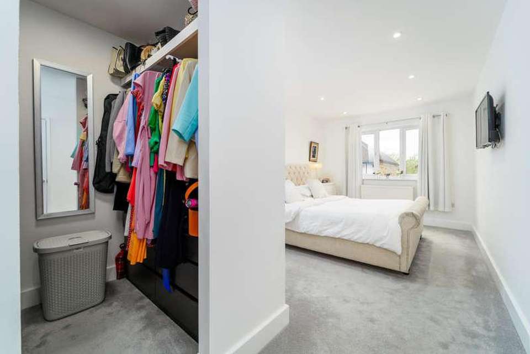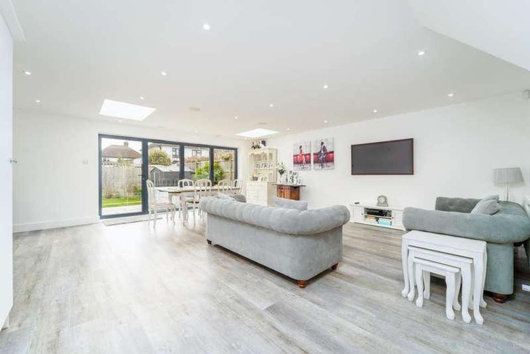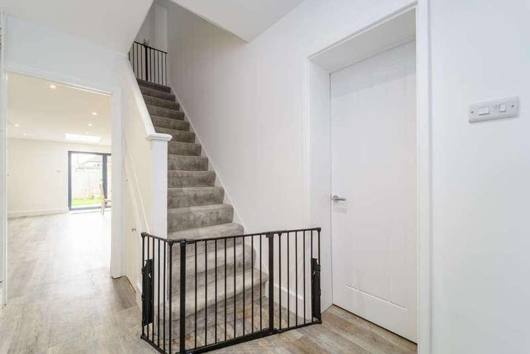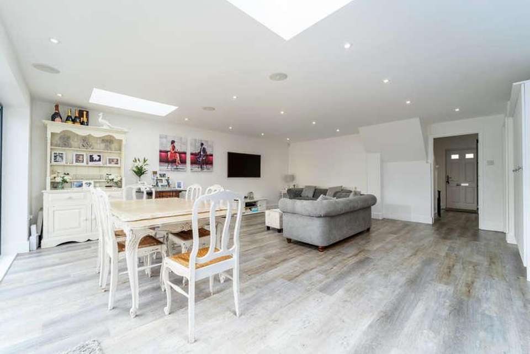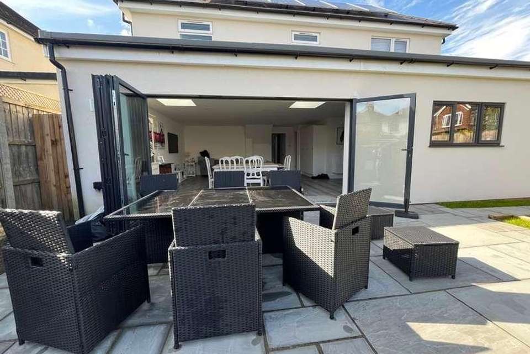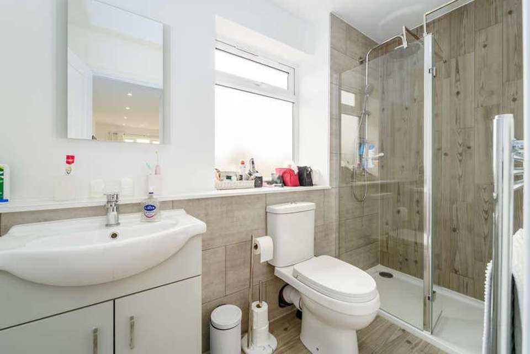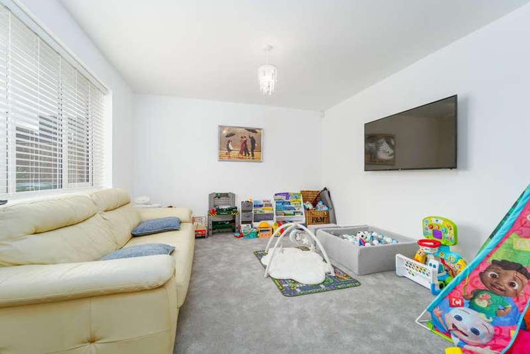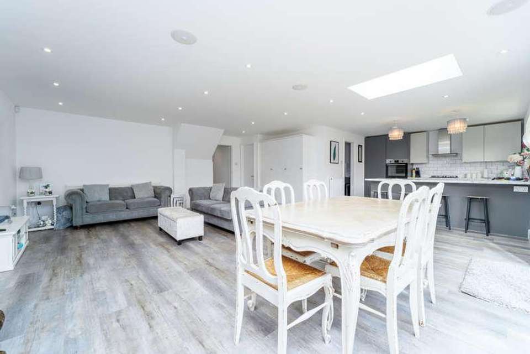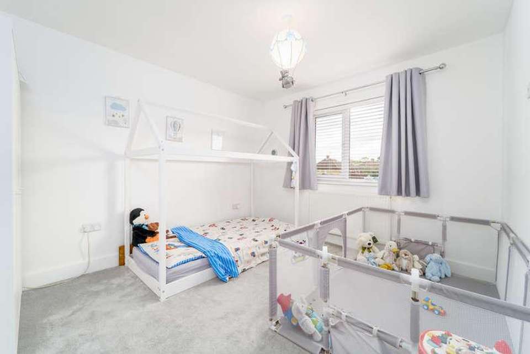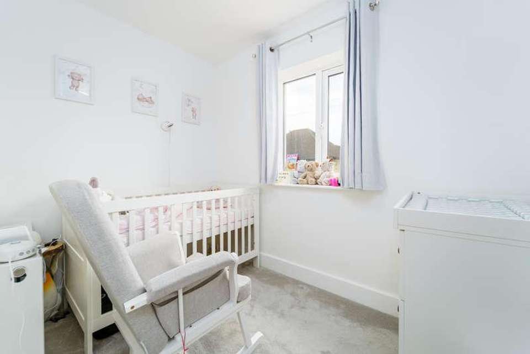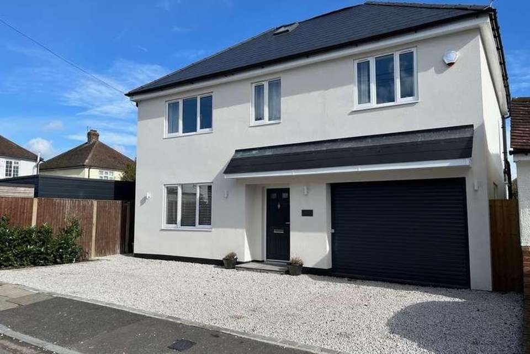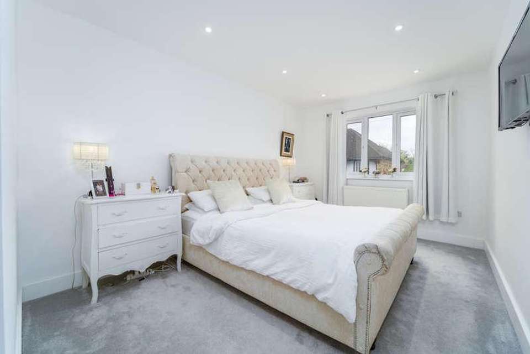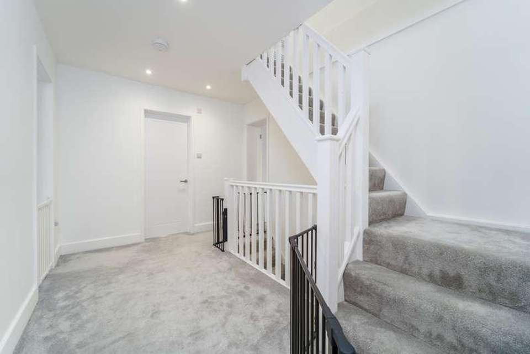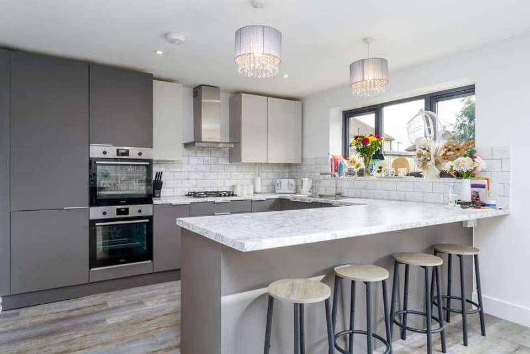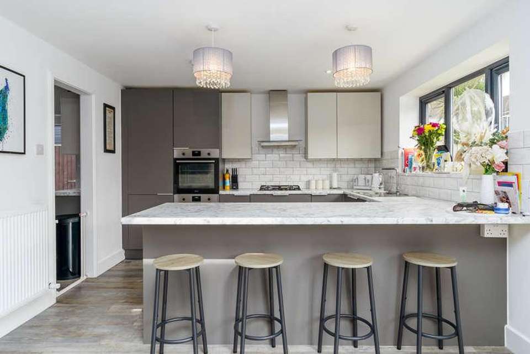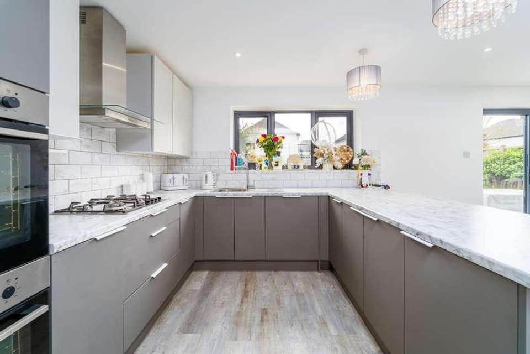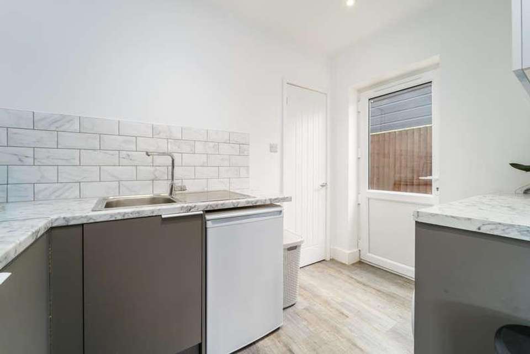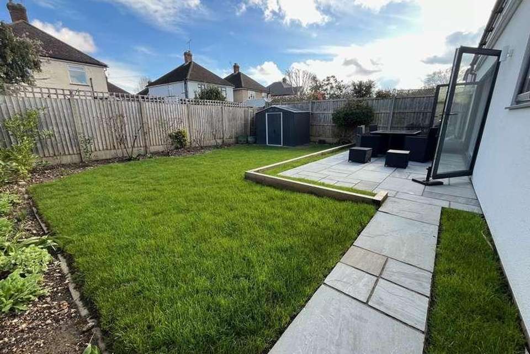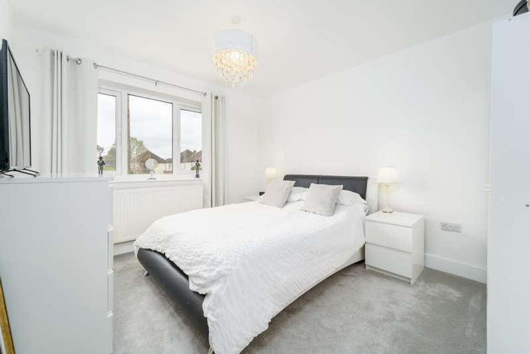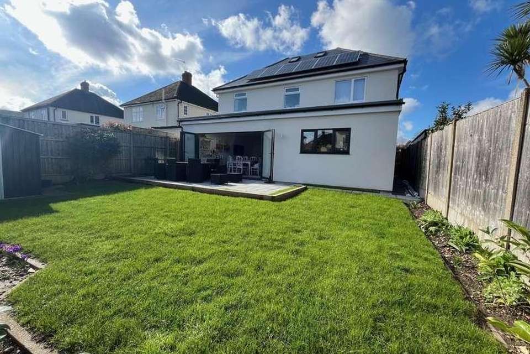5 bedroom detached house for sale
Ashford, TW15detached house
bedrooms
Property photos
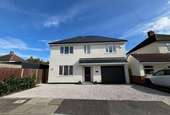
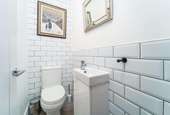
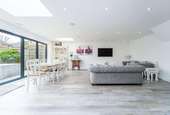
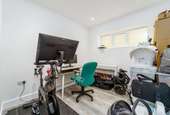
+24
Property description
VIDEO TOUR AVAILABLE! Please contact us for more information.This superbly presented detached family home comes to the market having been extensively extended and refurbished to a high standard over the past two years. Improvements include full re-wiring throughout, a new gas central heating system, Mega flow water tank system, new windows, and doors throughout, and a new roof with brand new flooring and carpets throughout the property. Accommodation briefly comprises of an entrance hall on the ground floor, with access to the separate playroom/TV Lounge at the front aspect and a separate office/study adjacent to the this across the hallway. Further to this on the ground floor and no doubt the hub of the house is the magnificent open plan kitchen/family room complete with bi-folding doors and access to a downstairs cloakroom and separate utility room. The kitchen comprises a range of base and eye level units with ample work surfaces and a breakfast bar. The kitchen has integrated Zanussi and Bosch appliances including: dishwasher, double oven, gas hob and fridge freezer. The utility room benefits from extra storage and work surfaces and has an integrated washing machine, dryer and additional sink. The new gas boiler and MegaFlow hot water system can be accessed in a separate cupboard off the utility room and there is a door leading out to the side access from the utility room. The first floor comprises of: a spacious landing and four bedrooms, three of which are double rooms and the master bedroom measures 19ft7 x 9ft4 and includes a walk-in wardrobe and en-suite shower suite. The top floor has a fifth bedroom with two velux windows and eaves storage space and adjacent is another shower room with WC and wash hand basin. Externally the property benefits from a good size new driveway to the front allowing parking for several cars and access to the store area, to the rear is a private rear garden mainly laid to lawn with shrub borders and side access. Also on the roof are 10 x 3500W solar panels and along with the K-rendering and additional insulation around the house this property is extremely energy efficient. Viewings come highly recommended to appreciate the improvements made. Ideally located only 1/2 a mile from Ashford High street and less than 1 mile from Ashford train station in a quiet cul-de-sac of only four houses. No chain
Interested in this property?
Council tax
First listed
Over a month agoAshford, TW15
Marketed by
SJ Smith Estate Agents 6 Station Approach,Ashford,Surrey,TW15 2QNCall agent on 01784 243333
Placebuzz mortgage repayment calculator
Monthly repayment
The Est. Mortgage is for a 25 years repayment mortgage based on a 10% deposit and a 5.5% annual interest. It is only intended as a guide. Make sure you obtain accurate figures from your lender before committing to any mortgage. Your home may be repossessed if you do not keep up repayments on a mortgage.
Ashford, TW15 - Streetview
DISCLAIMER: Property descriptions and related information displayed on this page are marketing materials provided by SJ Smith Estate Agents. Placebuzz does not warrant or accept any responsibility for the accuracy or completeness of the property descriptions or related information provided here and they do not constitute property particulars. Please contact SJ Smith Estate Agents for full details and further information.





