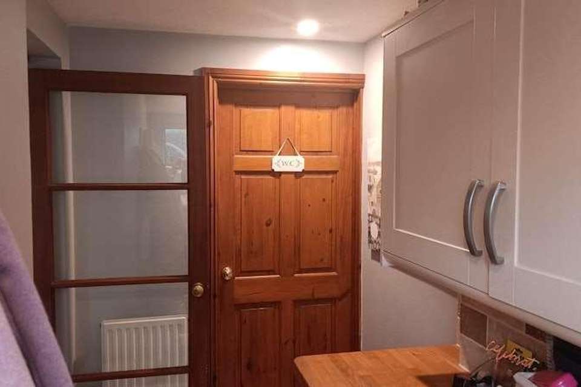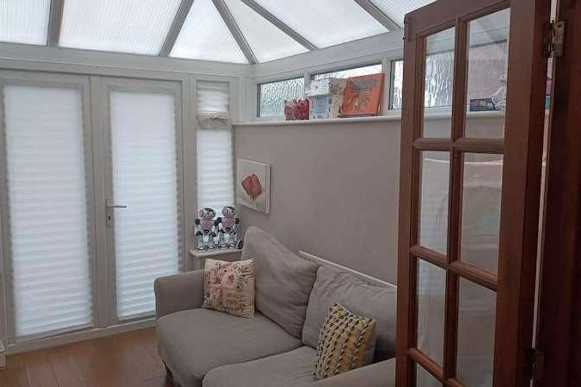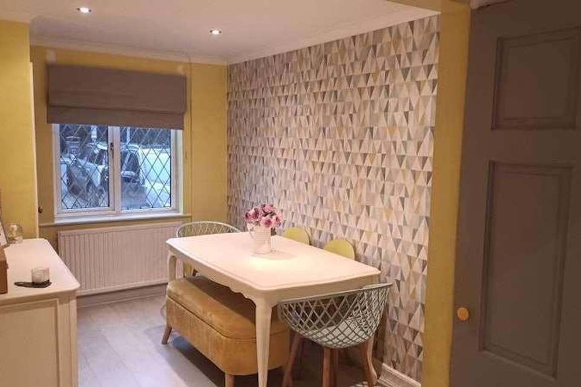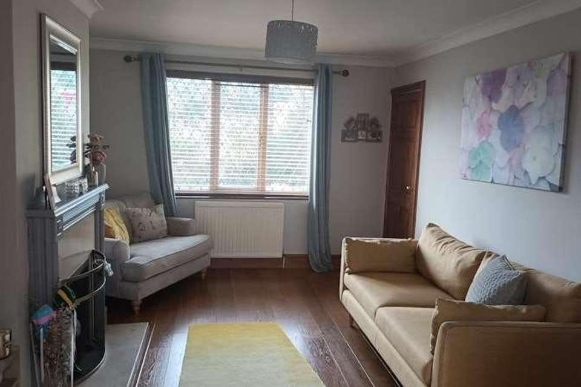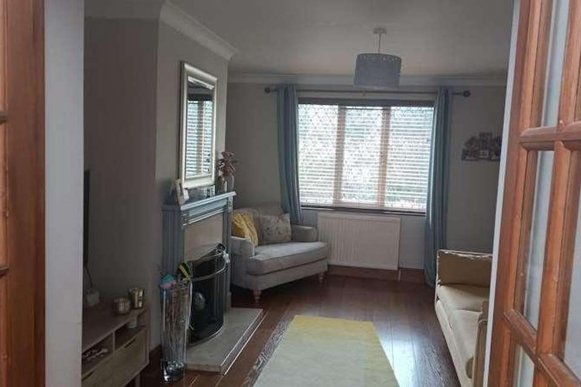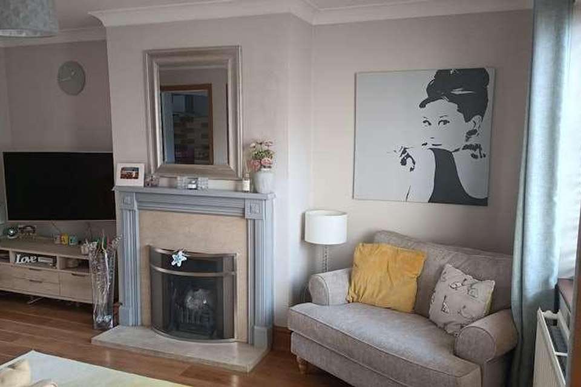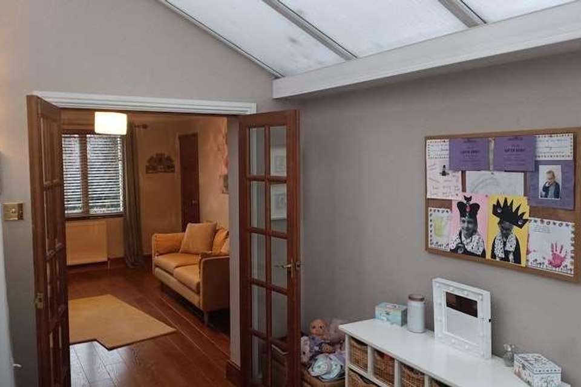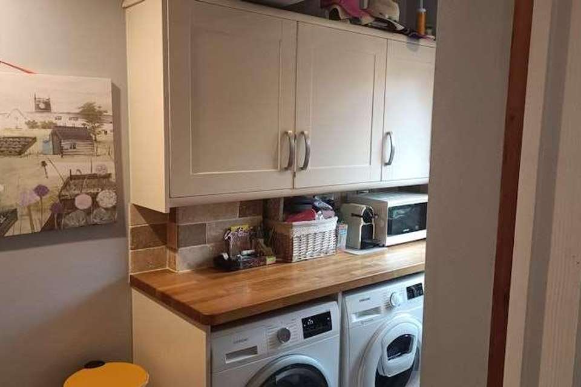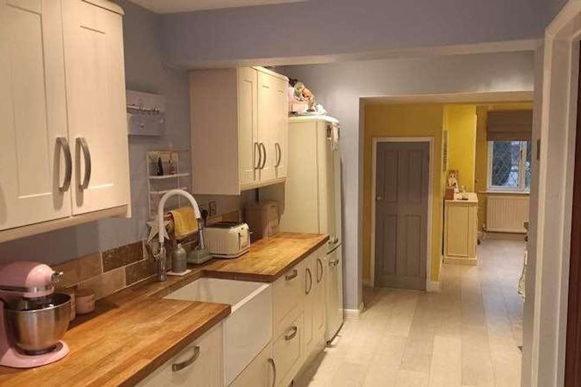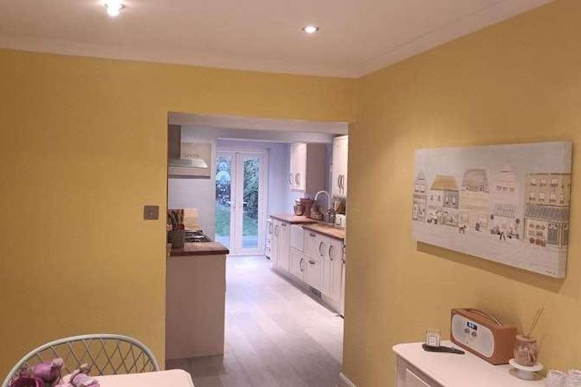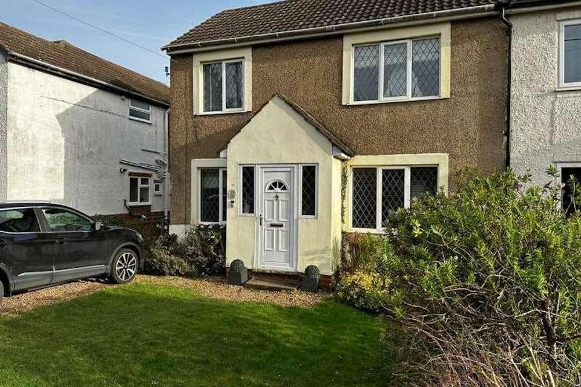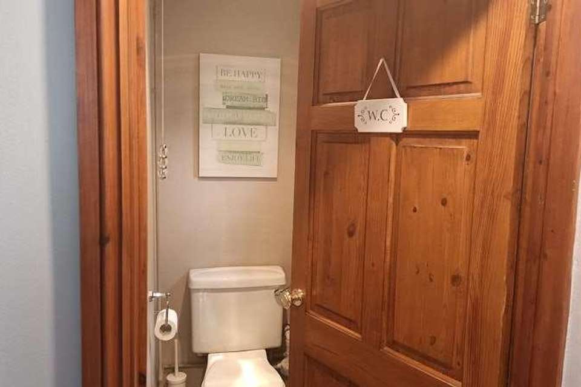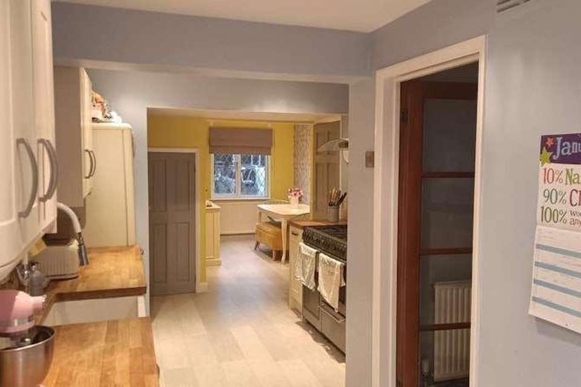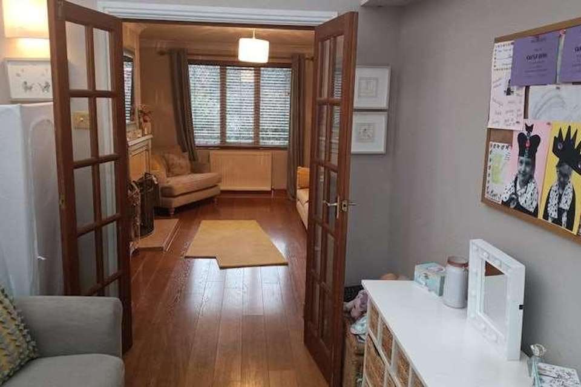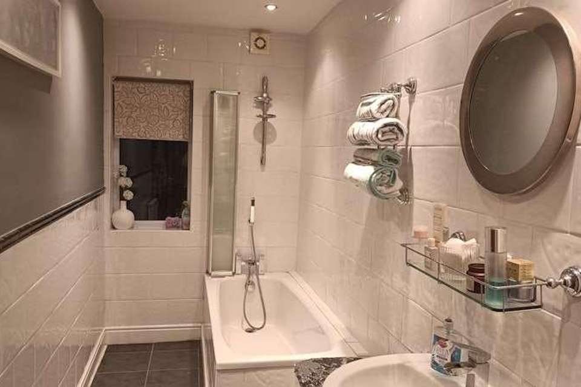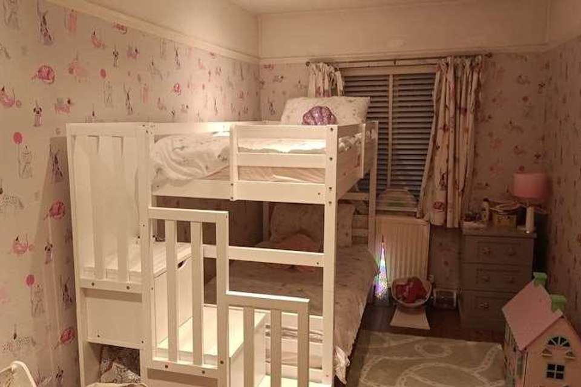3 bedroom semi-detached house for sale
Northampton, NN4semi-detached house
bedrooms
Property photos
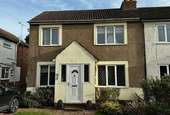
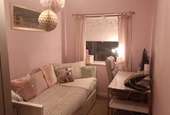

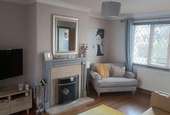
+23
Property description
A beautifully presented and extended family home situated in the sought after village of Hardingstone, with a large private rear garden, en-suite shower room, three double bedrooms and spacious living areas including a gorgeous sunroom leading out onto the decking area to the rear of the property.The accommodation briefly comprises entrance hall, lounge, sunroom, open plan kitchen/dining area, utility, downstairs WC, three double bedrooms, en-suite shower room, family bathroom, separate WC, driveway, single garage, front and rear gardens.Entrance HallPart double glazed UPVC door, two UPVC double glazed leaded windows to front, radiator, stairs to first floor, doors to:Lounge 14'9" x 10'9" max. (4.50m x 3.28m)UPVC double glazed leaded window to front, open feature fireplace, radiator, door to kitchen, French doors to:Garden Room 11' x 8'10" (3.35m x 2.69m)UPVC double glazed French doors to rear, two UPVC double glazed windows to rear, four UPVC double glazed obscured windows to side, radiator, conservatory roof.Open Plan Kitchen/Dining AreaDining Area 11'7" x 7'4" (3.53m x 2.24m)UPVC double glazed leaded window to front, radiator, open to kitchen.Kitchen 15'3" x 8'8" max. (4.65m x 2.64m)Refitted with wall and base units, oak work surfaces, tiled splash backs, porcelain Butler sink with mixer tap, space for range cooker with gas point, extractor hood, space for tall fridge/freezer, built in dishwasher, larder cupboard housing boiler, under stairs cupboard, TV point, UPVC double glazed french doors to rear garden, door to:Utility RoomEye level units, oak work surface, space and plumbing for washing machine, space for tumble dryer, radiator, part double glazed UPVC door to rear garden, door to WC.Downstairs CloakroomUPVC double glazed obscure window to side, low level WC, hand wash basin, tiled splash backs.First Floor LandingUPVC double glazed window to side, loft hatch, doors to:Bedroom One 14'9" x 9'4" (4.50m x 2.84m)Dual aspect, UPVC double glazed leaded window to front, UPVC double glazed window to rear, two radiators, fitted wardrobes, door to:En Suite Shower RoomSingle shower cubicle with electric shower, hand wash basin with mixer tap, fully tiled.Bedroom Two 14'9" x 7'4" (4.50m x 2.24m)UPVC double glazed leaded window to front, radiator.Bedroom Three 12'5" x 6'6" (3.78m x 1.98m)UPVC double glazed window to rear, radiator.Bathroom 12'5" x 4'8" (3.78m x 1.42m)UPVC double glazed obscured window to rear, refitted two piece white suite comprising bath with mixer tap and shower over, pedestal hand wash basin with mixer tap, extractor fan, radiator, part tiled.WCUPVC double glazed obscured window to side, low level WC, radiator, part tiled.Front GardenLawn area with gravel driveway for several vehicles and leads to garage, timber picket fence surround, bedded areas and hedges to border, gated side access.Rear GardenFully enclosed and private, mainly laid to lawn, established shrubs and trees to border, timber fence surround, paved patio and decked seating areas, gated side access.Single Detached GarageOutward opening double doors, single glazed wood frame window to side.
Interested in this property?
Council tax
First listed
Over a month agoNorthampton, NN4
Marketed by
Strike Ltd The Octagon, Middleborough,Colchester,Essex,CO1 1TGCall agent on 0333 103 8390
Placebuzz mortgage repayment calculator
Monthly repayment
The Est. Mortgage is for a 25 years repayment mortgage based on a 10% deposit and a 5.5% annual interest. It is only intended as a guide. Make sure you obtain accurate figures from your lender before committing to any mortgage. Your home may be repossessed if you do not keep up repayments on a mortgage.
Northampton, NN4 - Streetview
DISCLAIMER: Property descriptions and related information displayed on this page are marketing materials provided by Strike Ltd. Placebuzz does not warrant or accept any responsibility for the accuracy or completeness of the property descriptions or related information provided here and they do not constitute property particulars. Please contact Strike Ltd for full details and further information.





