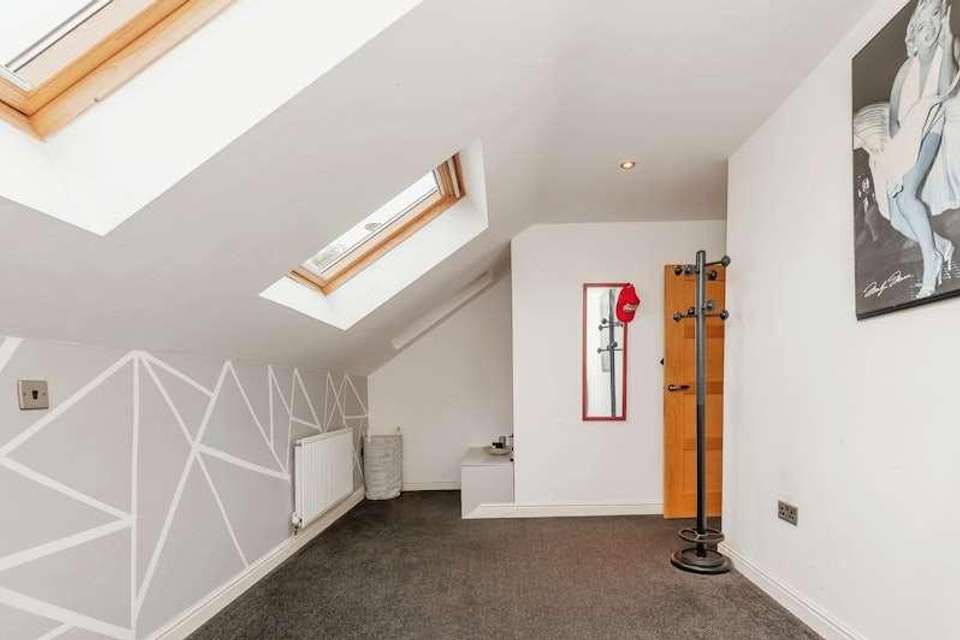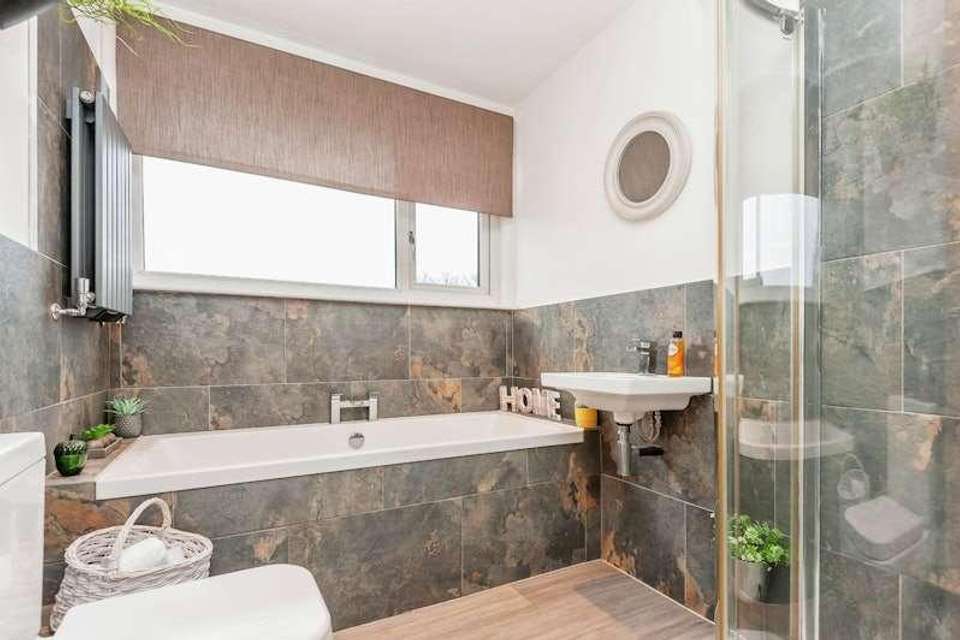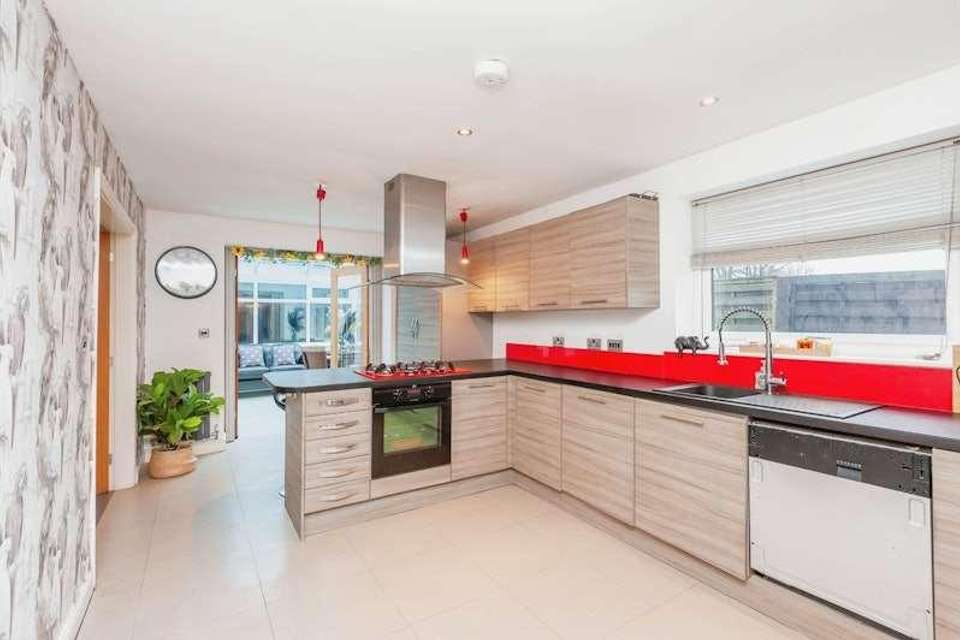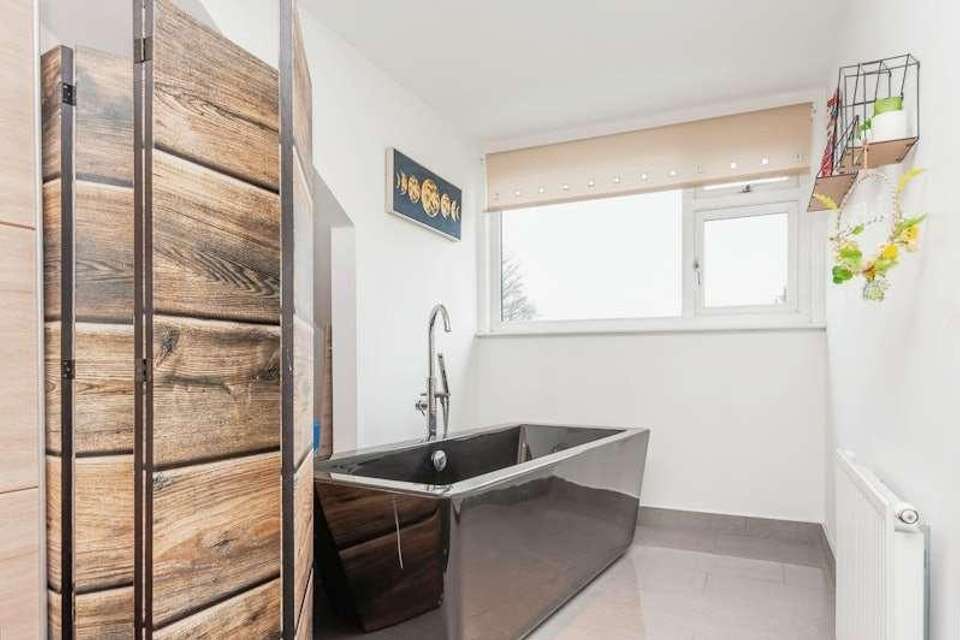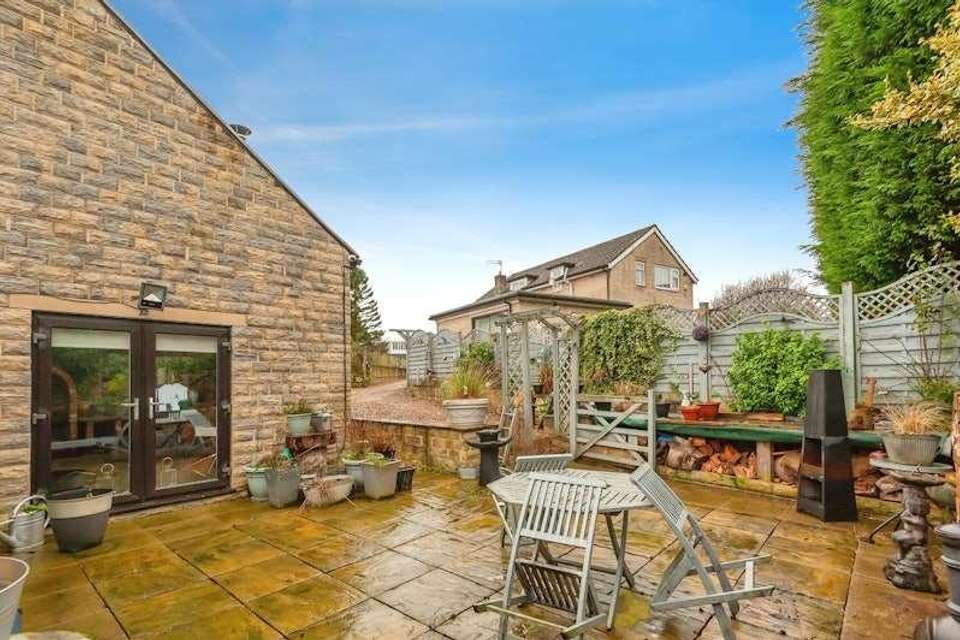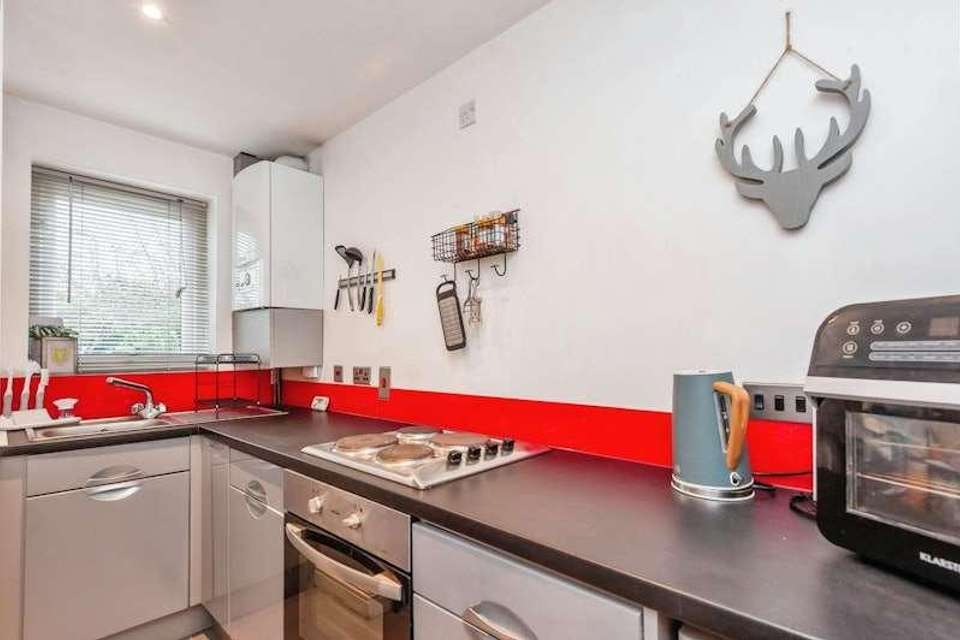4 bedroom detached house for sale
West Yorkshire, BD6detached house
bedrooms
Property photos
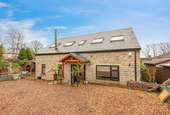


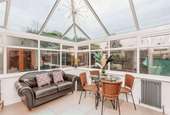
+16
Property description
Introducing a truly exceptional family home, this detached residence, meticulously crafted by its current owners, is nestled in a sought-after and tranquil cul-de-sac location in Wibsey. Boasting proximity to local schools, shops, and amenities, along with excellent transport links, this property offers the perfect blend of convenience and luxury living. An additional benefit is the absence of no onward chain, ensuring a smooth and straightforward transition for potential buyers.As you approach, a grand entrance welcomes you with a spacious and secure driveway, easily accommodating several cars and featuring impressive hardwood electric gates for added privacy . The exterior of this home is a haven for outdoor enthusiasts, A large patio area beckons gatherings, enhanced by an outdoor kitchen and a built-in BBQ, making it an ideal spot for entertaining. A generously sized sunroom provides a tranquil retreat, seamlessly connecting the indoors with the outdoors. The well-established border gardens and strategically placed wood stores contribute to the overall charm of the property.The ground floor unveils an additional gem with an annex or granny flat, offering a double bedroom with a fully-equipped kitchen and an en-suite featuring a w/c, washbasin, and shower.The main living space on this level boasts a good-sized living room, characterized by a stunning Nordic Fireball wood-burning stove, a testament to the property's commitment to insulation standards. Patio doors from the living room open up to the enchanting garden. The large kitchen-diner is a culinary haven, fully fitted with modern appliances and featuring a convenient breakfast bar. Completing the ground floor is a delightful conservatory with a glass roof and patio doors leading to the garden.Ascending to the first floor, the master bedroom is a haven of luxury, complete with freestanding wardrobes. A unique step-up area within the bedroom houses a bath and shower, complemented by elegant porcelain tiles. Additionally, a separate w/c and washbasin add convenience. The second double bedroom boasts en-suite facilities, including a bath, electric shower, w/c, and basin. A third, generously sized double bedroom and a family bathroom with w/c, bath, basin, and corner shower complete the upper level.Further enhancing the appeal is a large boarded loft, providing ample storage space. This superb family residence offers a harmonious blend of thoughtful design, practicality, and comfort, creating an inviting and luxurious environment for discerning homeowners.
Interested in this property?
Council tax
First listed
Over a month agoWest Yorkshire, BD6
Marketed by
Strike Ltd The Octagon, Middleborough,Colchester,Essex,CO1 1TGCall agent on 0333 103 8390
Placebuzz mortgage repayment calculator
Monthly repayment
The Est. Mortgage is for a 25 years repayment mortgage based on a 10% deposit and a 5.5% annual interest. It is only intended as a guide. Make sure you obtain accurate figures from your lender before committing to any mortgage. Your home may be repossessed if you do not keep up repayments on a mortgage.
West Yorkshire, BD6 - Streetview
DISCLAIMER: Property descriptions and related information displayed on this page are marketing materials provided by Strike Ltd. Placebuzz does not warrant or accept any responsibility for the accuracy or completeness of the property descriptions or related information provided here and they do not constitute property particulars. Please contact Strike Ltd for full details and further information.







