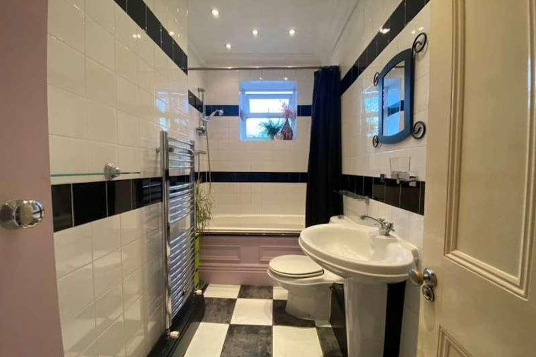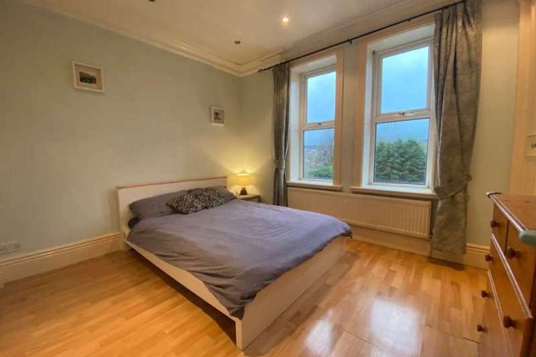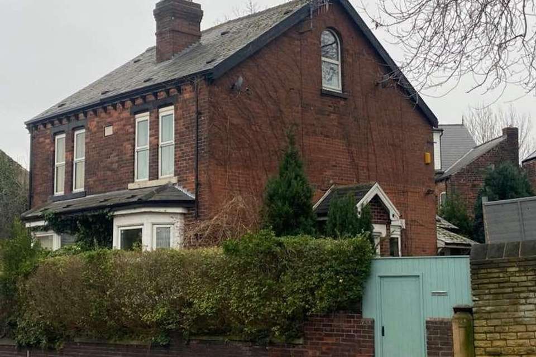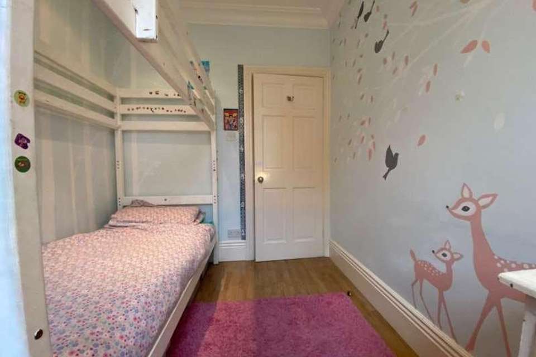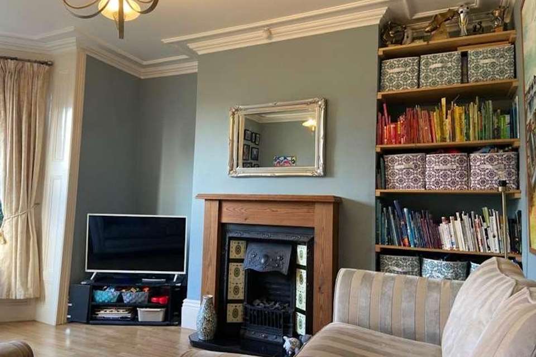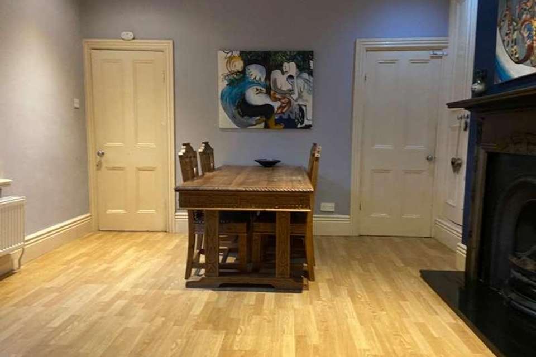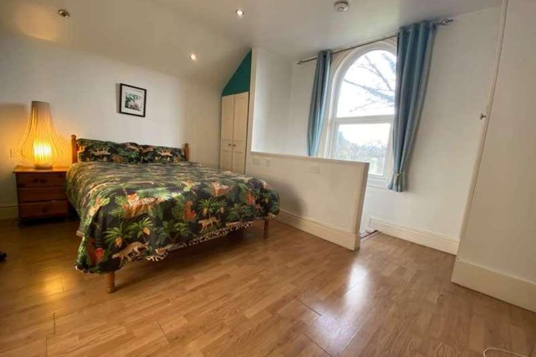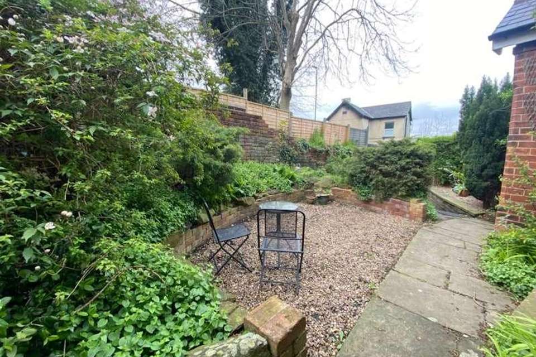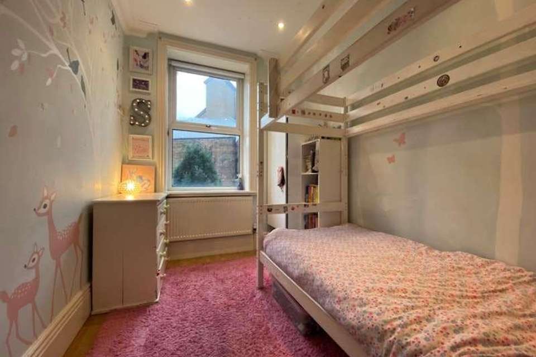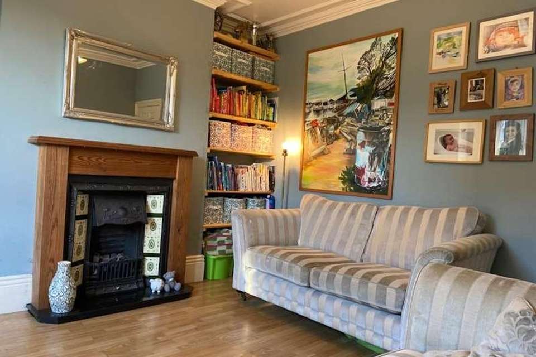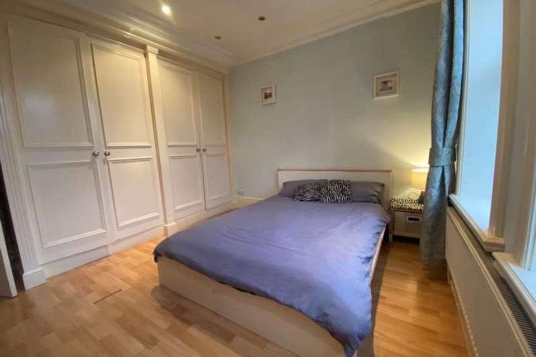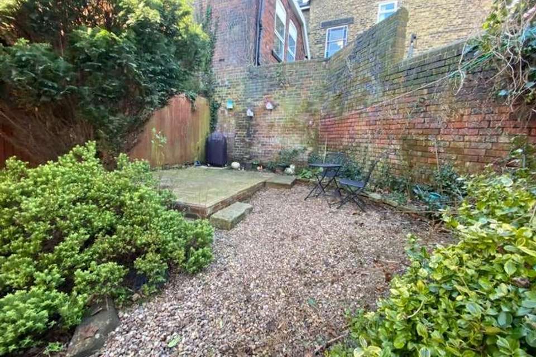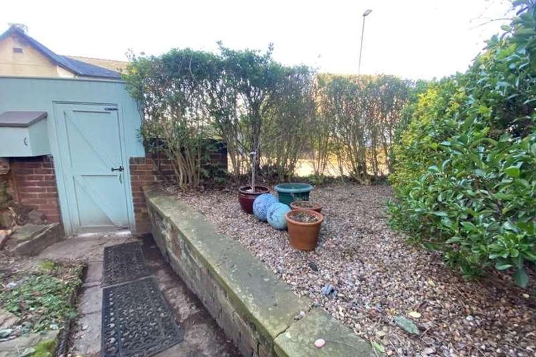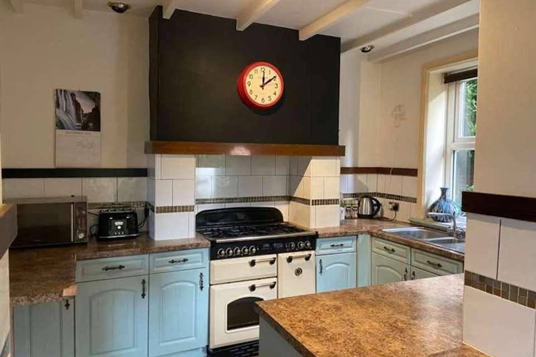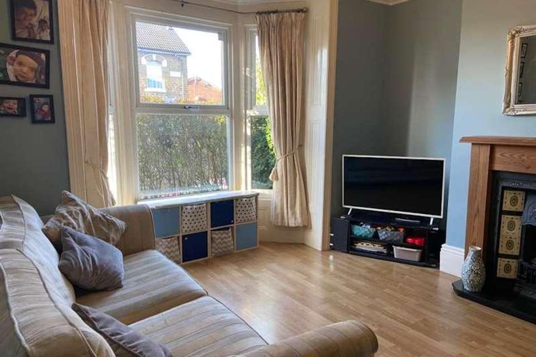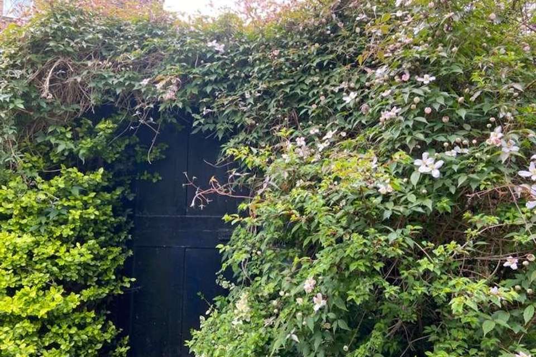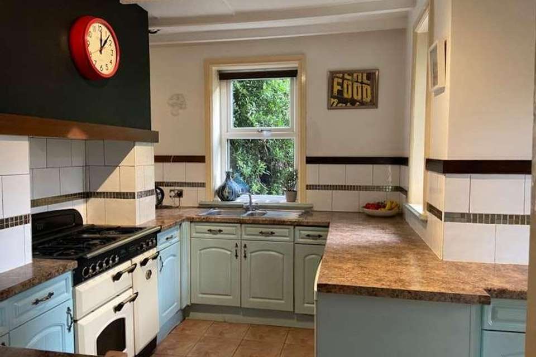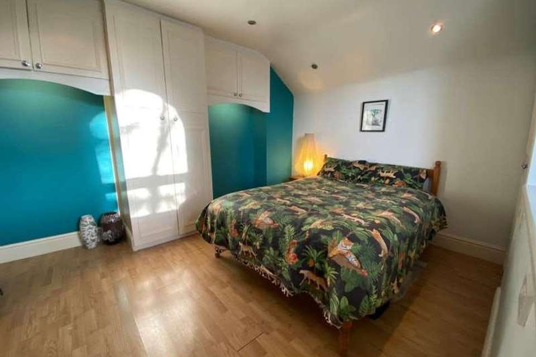3 bedroom semi-detached house for sale
South Yorkshire, S8semi-detached house
bedrooms
Property photos
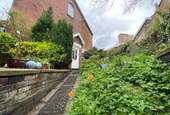
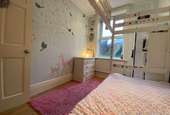
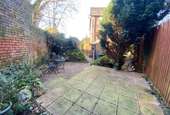
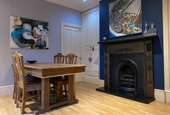
+18
Property description
*GUIDE PRICE 290,000 - 310,000*A deceptively well-proportioned three-bedroom bay window semi-detached period house is offered for sale. With two large reception rooms, original features throughout and spectacular views, you must book a viewing today. Located in the very popular Meerbrook area with excellent transport links to Sheffield City Centre, great school catchment and Meersbrook Park on your doorstep. Ideally suited for first-time buyers and families alike.The accommodation comprises:Attractive and secure uPVC double-glazed front entrance door opens into the hallway.Entrance Hallway Bright and airy, setting the tone for the rest of the house. It is modern and contemporary whilst in keeping with the character and period of the property. Coving to the ceiling.Living Room Front facing uPVC bay window providing natural light throughout the room. Thermostatically controlled radiator, television aerial point with satellite connections. The focal point of the room is the elegant Victorian feature fire-inset decorative cast open fire with an elevated tiled hearth. Coving to the ceiling, an ornate ceiling rose.Dining Room Tall side facing uPVC double glazed window, laminate flooring, thermostatically controlled double banked radiator, two floor-to-ceiling cupboards framing the Edwardian feature fireplace. Inset downlights and coving to the ceiling. Door leading to:Cellar Storage and shelving with a stair case that leads to two very good size rooms with potential to develop further. Housing the combination boiler, gas, electric meters, and lighting.Fitted Kitchen An extensive range of contemporary wall and base units with a good run of work surface incorporating, a single drainer bowl and quarter stainless steel sink and mixer tap, rear and side facing uPVC double glazed windows, free-standing five ring Range Master with twin oven and grill cleverly set in the original chimney breast. Side facing uPVC double glazed door provides access to the garden.First Floor Landing Coving to the ceiling, inset down lights and access to all first floor accommodation.Bedroom One Two front facing uPVC double glazed picture windows with westerly views, filling the room with natural light. Laminate flooring throughout, thermostatically controlled double banked radiator, inset down light and a fantastic in-built six door wardrobe with additional wardrobe space under the attic stairs.Bedroom Two Another fantastic size room with rear facing uPVC double glazed window, laminate flooring, coving to the ceiling, inset down lights, and radiator.Family Bathroom Three piece suite in white comprising panelled bath with shower over, low flush WC, hand basin with pedestal. Coordinated tiling, obscure uPVC double-glazed window, coving to the ceiling, in-built storage cupboard and a wall mounted thermostatically controlled towel radiator.Attic Bedroom A further double bedroom with a side facing uPVC double glazed picture window providing natural light and stunning far reaching westerly views. Laminate flooring, double banked radiator, inset down lights, in-built five door storage cupboards and four over head storage cupboards.Exterior and Gardens To the front of the property there is a walled perimeter providing privacy. There is a range of mature shrubs and bushes with a paved pathway leading to both access doors to the house. To the rear of the property, there is a patio area which is secluded and private and ideal for an alfresco breakfast in the south facing garden.Council Tax Band BNote All measurements are approximate. None of the services, fittings or appliances, heating installations, plumbing or electrical systems have been tested and no warranty is given as to their working ability.
Interested in this property?
Council tax
First listed
Over a month agoSouth Yorkshire, S8
Marketed by
Strike Ltd The Octagon, Middleborough,Colchester,Essex,CO1 1TGCall agent on 0333 103 8390
Placebuzz mortgage repayment calculator
Monthly repayment
The Est. Mortgage is for a 25 years repayment mortgage based on a 10% deposit and a 5.5% annual interest. It is only intended as a guide. Make sure you obtain accurate figures from your lender before committing to any mortgage. Your home may be repossessed if you do not keep up repayments on a mortgage.
South Yorkshire, S8 - Streetview
DISCLAIMER: Property descriptions and related information displayed on this page are marketing materials provided by Strike Ltd. Placebuzz does not warrant or accept any responsibility for the accuracy or completeness of the property descriptions or related information provided here and they do not constitute property particulars. Please contact Strike Ltd for full details and further information.





