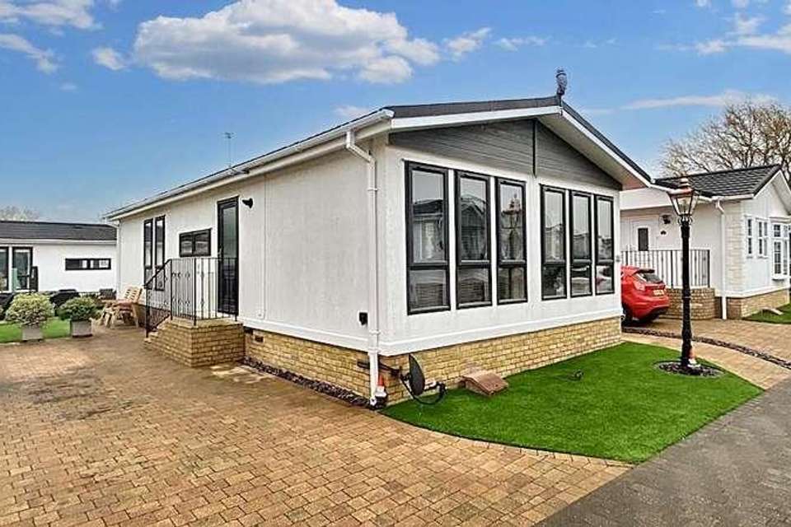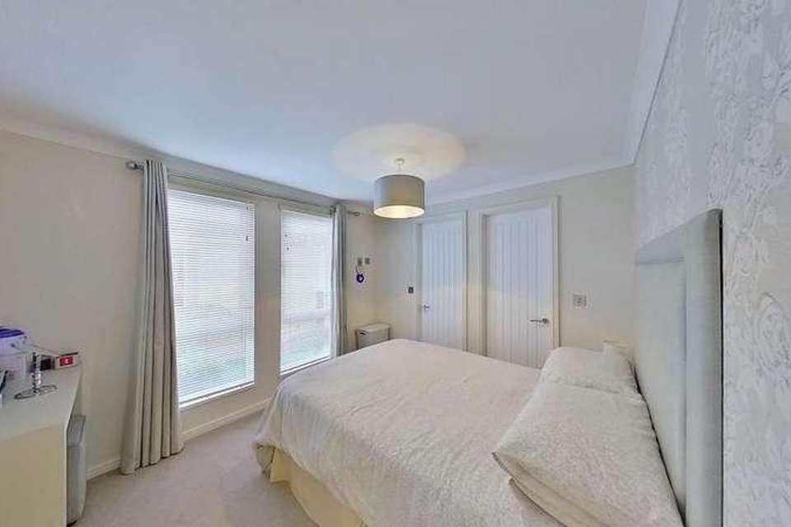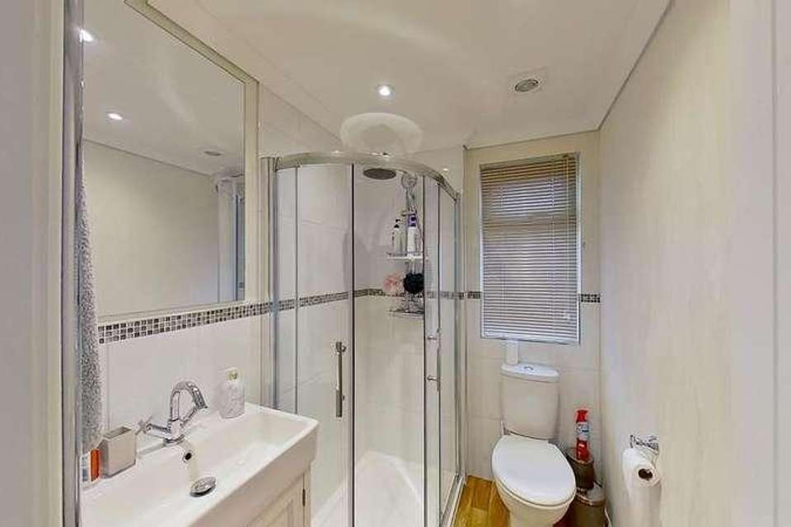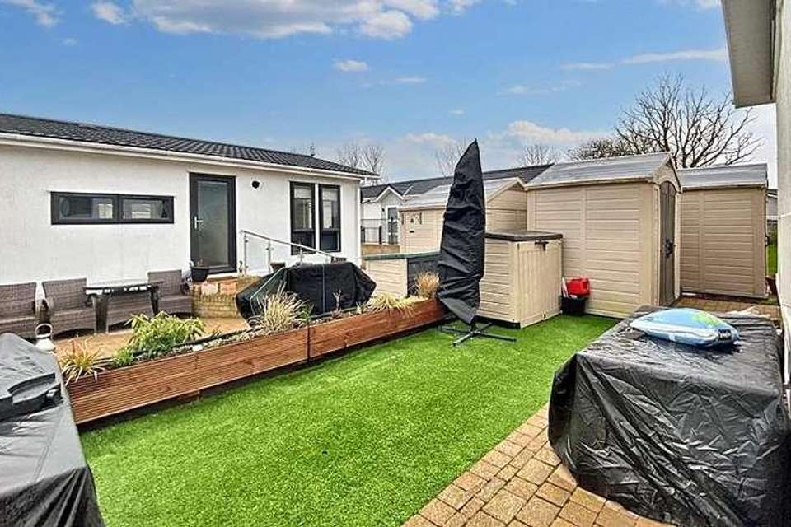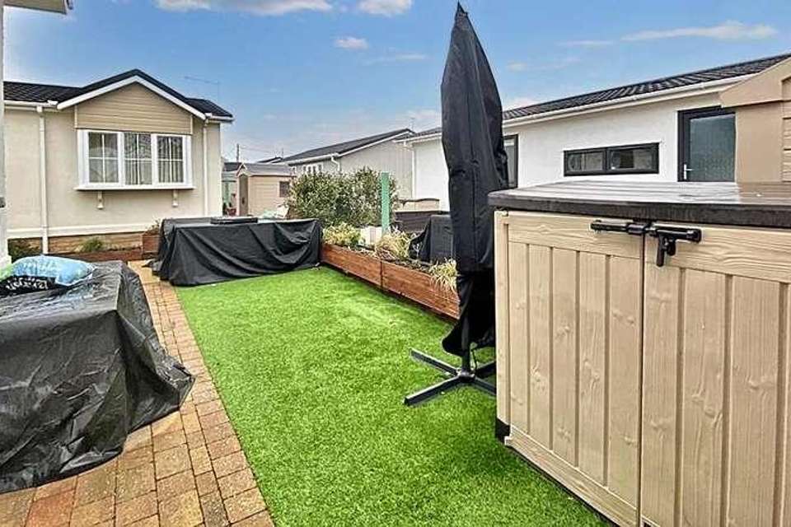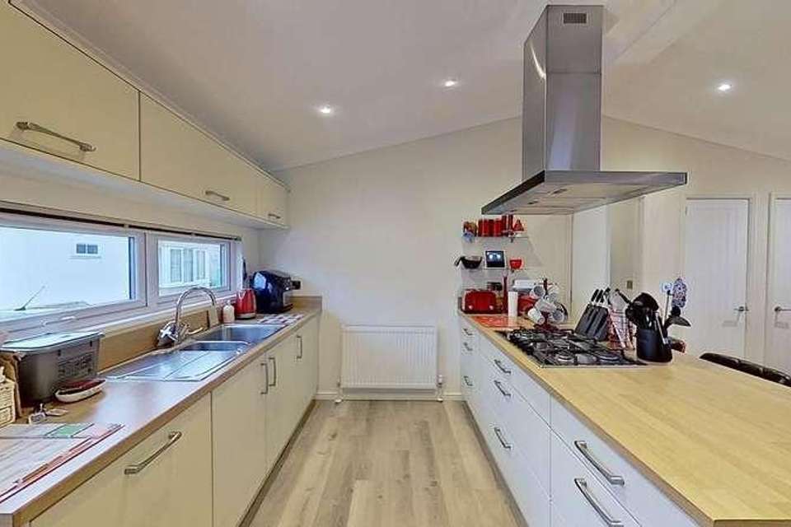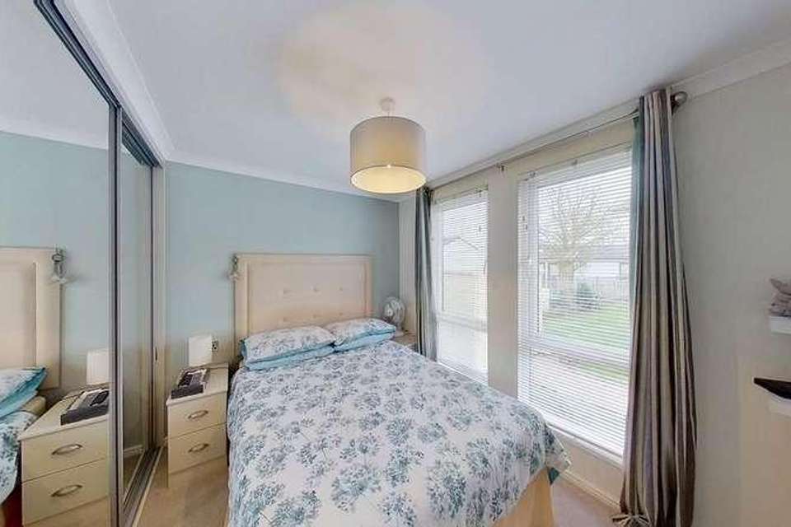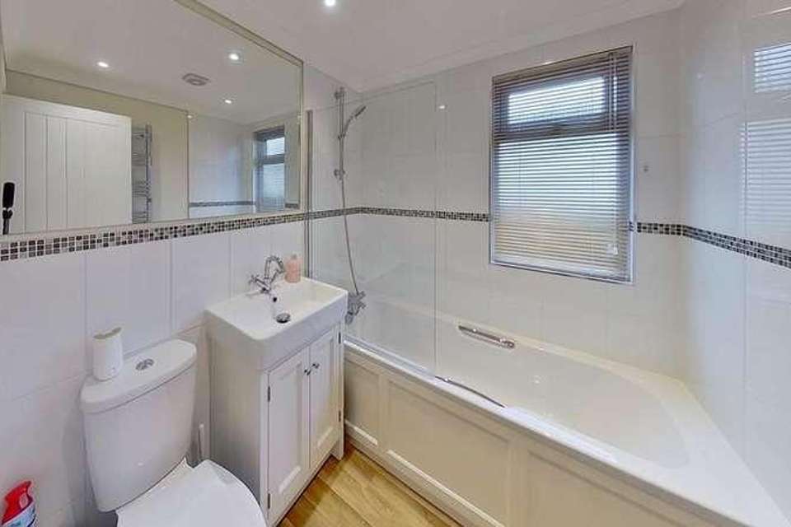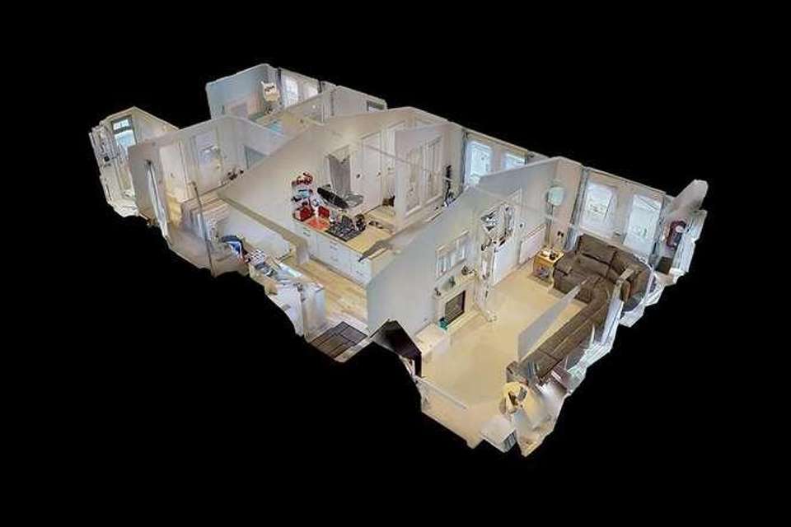2 bedroom property for sale
Herne Bay, CT6property
bedrooms
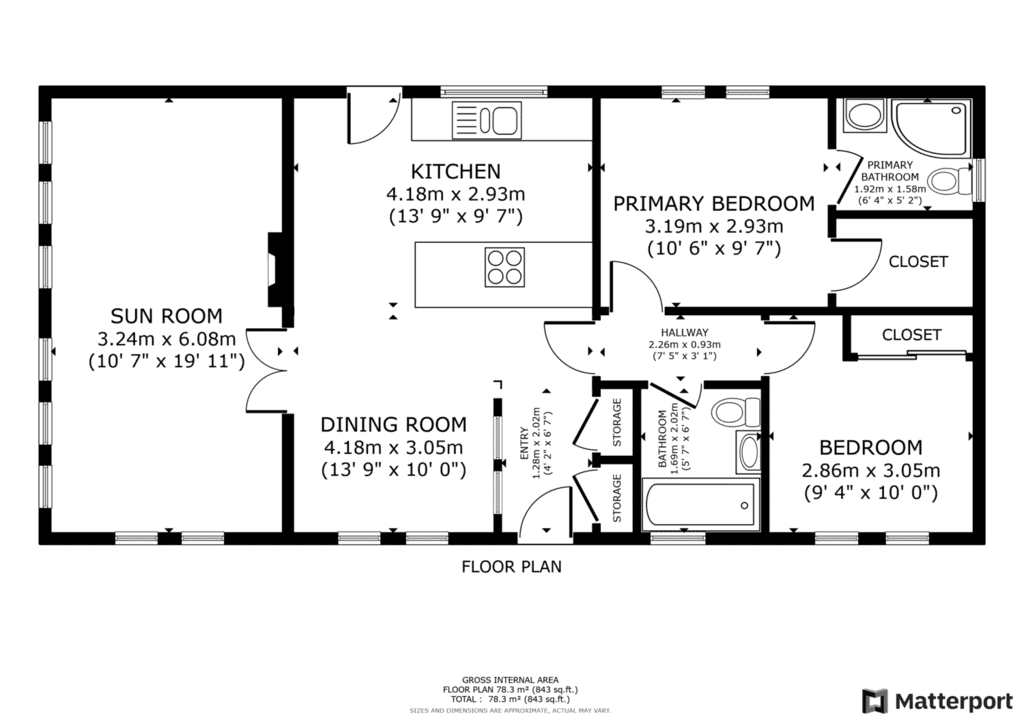
Property photos

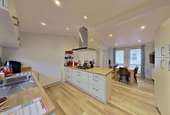
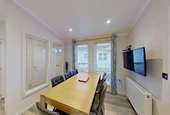

+9
Property description
DescriptionLocated on the modern, gated development of Reculver Court, this Immaculate park home is in a superb costal location. The park itself is extremely well presented and offers several communal facilities including an indoor swimming pool open 7 days a week, a coffee shop open 6 days a week and a lovely tea garden. The property itself benefits from a lounge, large kitchen/diner, two double bedrooms with the master enjoying an ensuite and a walk in wardrobe, a modern bathroom, double glazing and gas fired central heating. Outside there is a driveway providing off road parking for two cars and a garden area with a shed. An internal viewing is a must to appreciate all on offer.LOCATION Reculver is a village and coastal resort about 3 miles (5 km) east of Herne Bay in south-east England enjoying a beach ideal for those wishing to explore rock pools and fossil hunting. Reculver is also ideal for fishing, bird watching, walking and bike rides as there are some spectacular views. Nearby is Herne Bay, a traditional, friendly seaside town, perfect for families and fun days out. Only seven miles from the historic city of Canterbury, with two miles of splendid coastline offering seaside favourites such as candyfloss, ice cream parlous, cafs and friendly local pubs. Herne Bay offers a combination of relaxation and fun, with great award-winning beaches lined with brightly coloured beach huts, reflecting the great character of this tranquil seaside town. Herne Bay enjoys easy, direct train route to London and with excellent and easy access to the motorway.ENTRANCE With double glazed front door.ENTRANCE HALL With two built-in storage cupboards.LOUNGE 19'3" x 10' (5.89m x 3.10m) With television point, radiator and double glazed windows to front and side.KITCHEN / DINER 19'2" x 13'3" (5.86m x 4.07m) With stainless steel single drainer one and a half bowl sink unit, mixer tap, five-burner gas hob, extractor hood, electric oven, integrated microwave, integrated washing machine, integrated dishwasher, integrated fridge/freezer, work surface with drawers and base cupboards under, wall mounted cupboards, cupboard housing wall mounted gas fired boiler, double glazed windows to both sides, radiator and double glazed door leading to driveway.BEDROOM ONE 10'3" x 9'5" (3.16m x 2.90m) With radiator, walk-in wardrobe and double glazed window to side.ENSUITE With shower unit, close coupled WC, wash hand basin with vanity cupboard under, part tiled walls, extractor fan, heated towel rail and double glazed window to rear.BEDROOM TWO 9'4" x 9'4" (2.87m x 2.87m) With built-in mirrored wardrobe, radiator and double glazed window to side.BATHROOM 6'2" x 5'5" (1.90m x 1.69m) Bath with shower mixer tap, close coupled WC, wash hand basin with vanity cupboard under, shaver charging point, heated towel rail, partly tiled walls, extractor fan and double glazed window to side.OUTSIDE With two astroturf areas, block-paved area and patio area.WHAT TO DO IF YOU HAVE A PROPERTY TO SELL If you're interested in buying a property and have one to sell, don't worry - we're here to help! Our estate agents can provide you with a free property valuation and assist you throughout the selling process. We understand that selling a property can be stressful, which is why we offer this service to make things easier for you. We're committed to providing you with a seamless buying and selling experience, and we're always here to help. So why wait? Get in touch with us today and let us guide you through the process!WHAT TO DO NEXT To view our properties, please book an appointment beforehand. If you make an acceptable offer, please note that we require some documents from you before taking the property off the market. These include a copy of your identification, a copy of your mortgage agreement in principle, proof of deposit, and proof of cash if you're purchasing without a mortgage. If you're using funds from a related sale, we'll need the name of your selling agent, and the name of your solicitor, who will act for you in the purchase. Once we have all these, we can remove the property from the market.NOT READING THIS ON THE AGENTS WEBSITE? Don't miss out on the complete experience of this property. See all it has to offer by clicking the 'More photos and 3D tour from this Agent' link below.PITCH FEE We understand from the seller(s) the pitch fee is currently TBA.WHAT TO DO IF YOU HAVE A PROPERTY TO SELL If you're interested in buying a property and have one to sell, don't worry - we're here to help! Our estate agents can provide you with a free property valuation and assist you throughout the selling process. We understand that selling a property can be stressful, which is why we offer this service to make things easier for you. We're committed to providing you with a seamless buying and selling experience, and we're always here to help. So why wait? Get in touch with us today and let us guide you through the process! WHAT TO DO NEXT To view our properties, please book an appointment beforehand. If you make an acceptable offer, please note that we require some documents from you before taking the property off the market. These include a copy of your identification, a copy of your mortgage agreement in principle, proof of deposit, and proof of cash if you're purchasing without a mortgage. If you're using funds from a related sale, we'll need the name of your selling agent, and the name of your solicitor, who will act for you in the purchase. Once we have all these, we can remove the property from the market. NOTE Please note that sizes and dimensions provided are approximate and may vary from the actual measurements.NOT READING THIS ON THE AGENTS WEBSITE? Don't miss out on the complete experience of this property. See all it has to offer by clicking the 'More photos and 3D tour from this Agent' link below.
Interested in this property?
Council tax
First listed
Over a month agoHerne Bay, CT6
Marketed by
David Clarke Estate Agents 112 High Street,Herne Bay,Kent,CT6 5JYCall agent on 01227 362248
Placebuzz mortgage repayment calculator
Monthly repayment
The Est. Mortgage is for a 25 years repayment mortgage based on a 10% deposit and a 5.5% annual interest. It is only intended as a guide. Make sure you obtain accurate figures from your lender before committing to any mortgage. Your home may be repossessed if you do not keep up repayments on a mortgage.
Herne Bay, CT6 - Streetview
DISCLAIMER: Property descriptions and related information displayed on this page are marketing materials provided by David Clarke Estate Agents. Placebuzz does not warrant or accept any responsibility for the accuracy or completeness of the property descriptions or related information provided here and they do not constitute property particulars. Please contact David Clarke Estate Agents for full details and further information.




