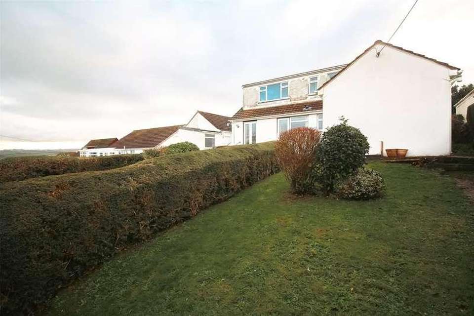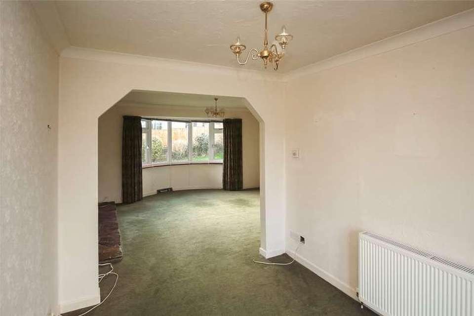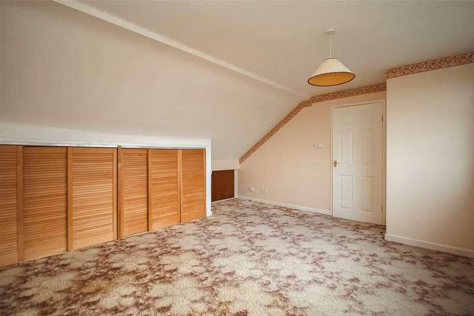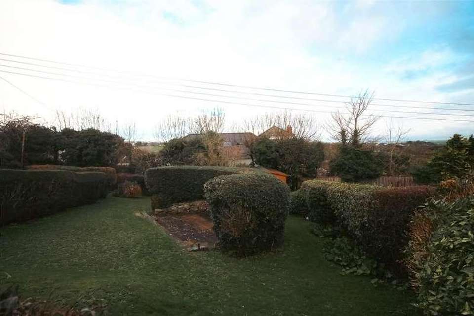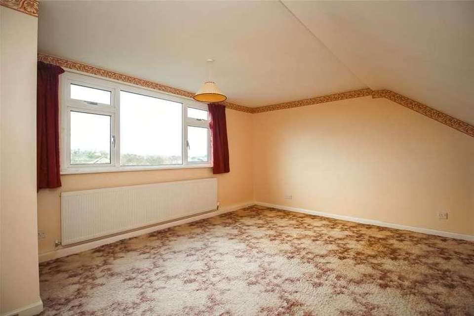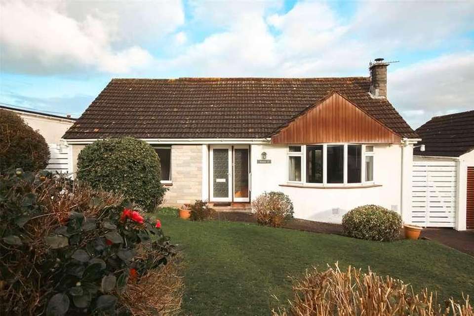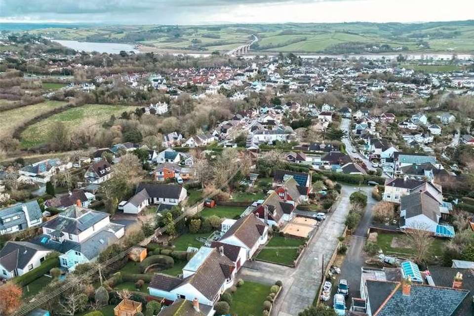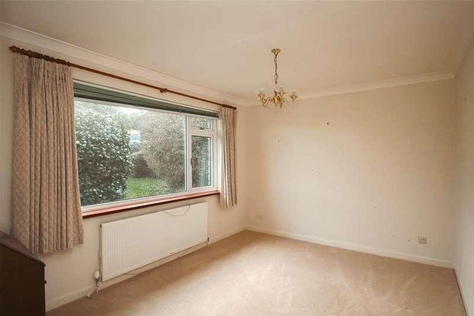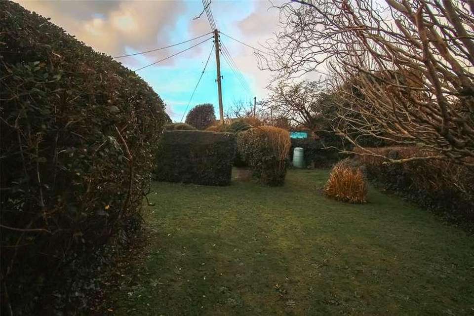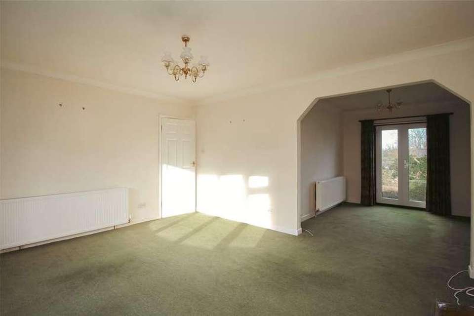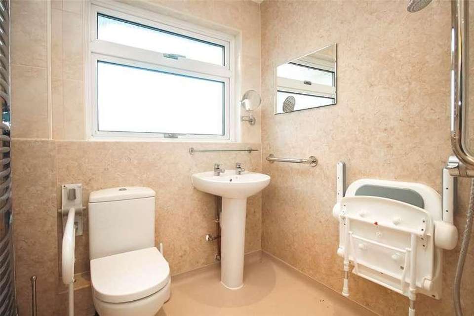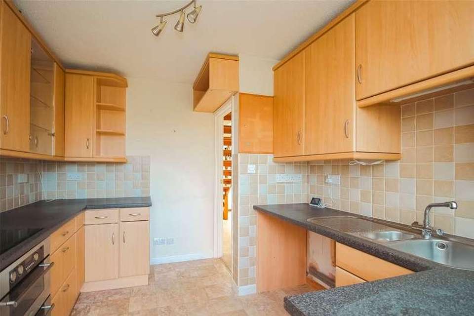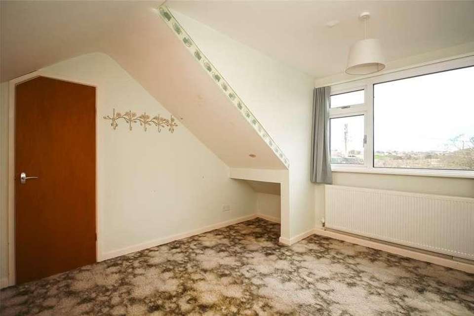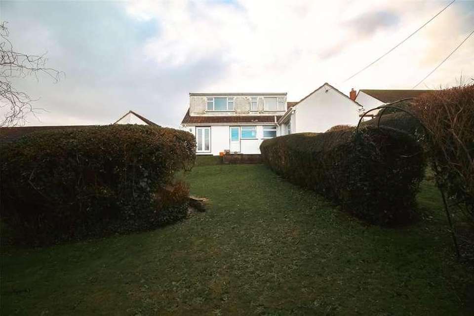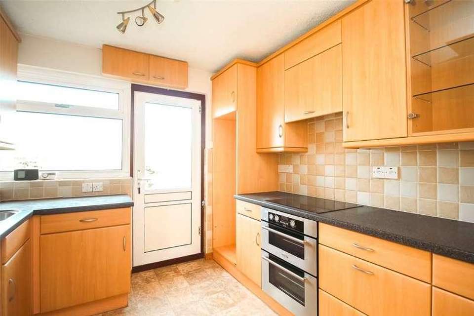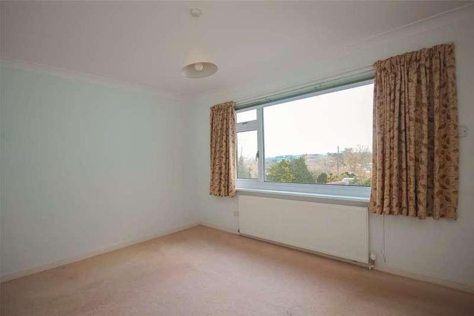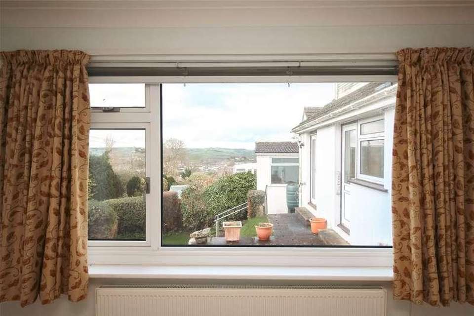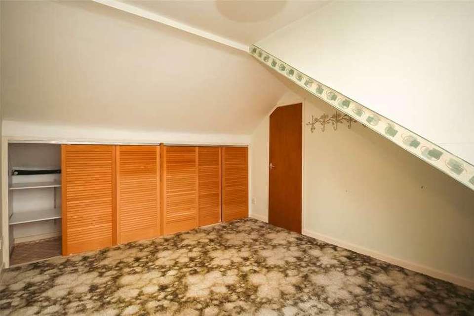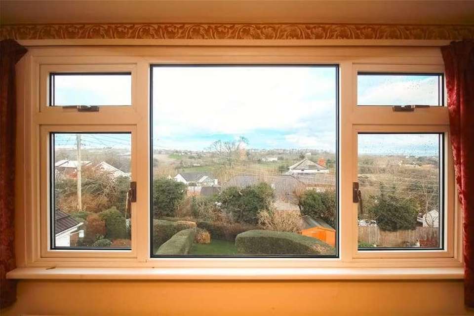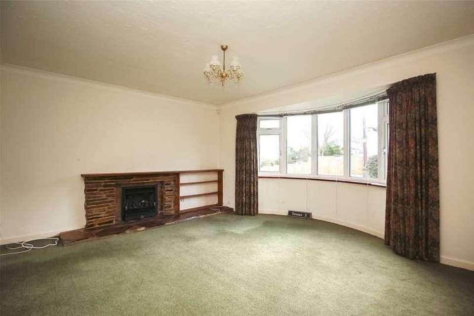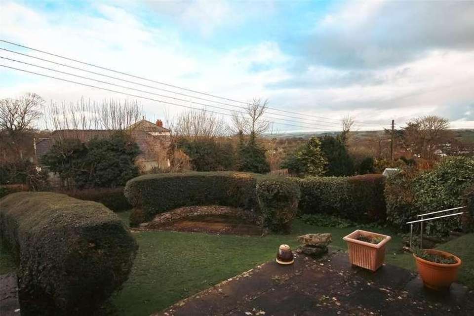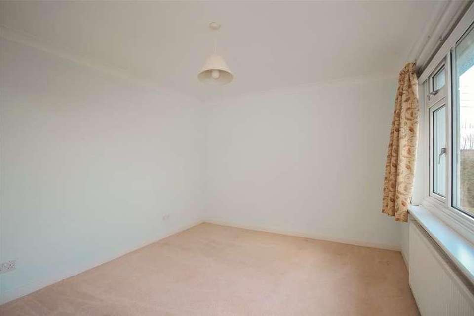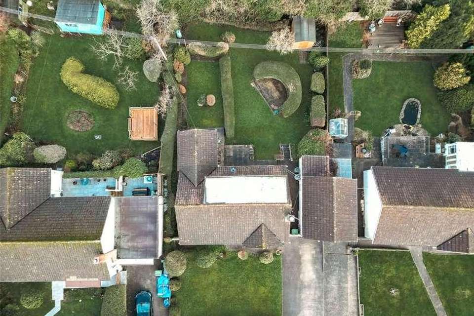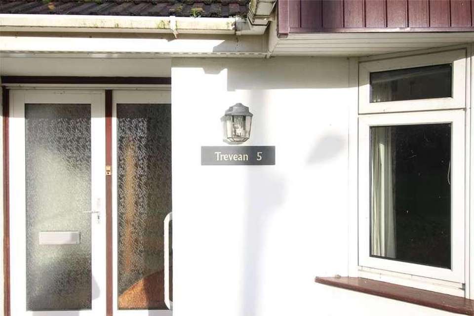4 bedroom bungalow for sale
EX39 3NRbungalow
bedrooms
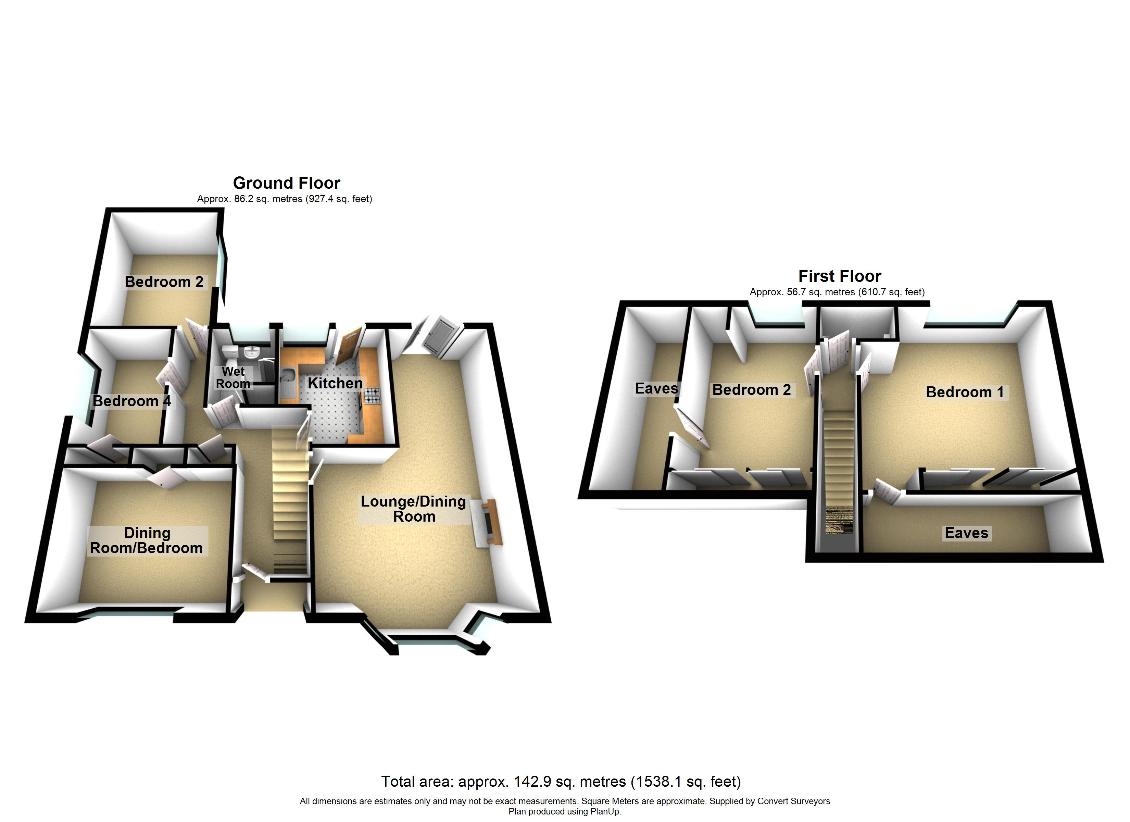
Property photos

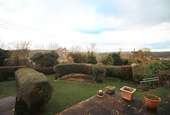
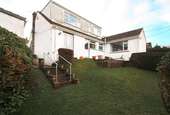
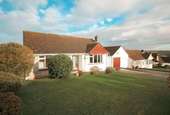
+26
Property description
Bideford is a popular Market Town and working Port, located on the banks of the River Torridge, with a good selection of everyday amenities. From the town access is available to the A361 (North Devon Link Road) to Barnstaple, North Devon's regional centre. Just a couple of miles from the property is the popular coastal resort of Westward Ho! famous for its long golden sandy Blue Flag beach, adjoining pebble ridge and the Royal North Devon golf course. North Devon's rugged coastline is in easy reach around the areas of Hartland and Clovelly. The property is situated in the desirable Mount Raleigh area, on the outskirts of the town, in a quiet cul-de-sac of similar properties. The property is being offered to the market for the first time since being built in 1962, having been in the same family ownership since then. The generous accommodation benefits from gas fired radiator central heating and uPVC double glazing throughout. SERVICES: All mains services. TENURE: Freehold COUNCIL TAX: Band D DIRECTIONS: From Bideford Quay, proceed past Morrisons Supermarket and continue on this road for a short distance. Just after Rydons Garage, turn left onto Mount Raleigh and proceed up the hill. Take the second left into Mount Raleigh Avenue and continue for a short distance. Turn right and the property can be found on the right-hand side. ACCOMMODATION: Recessed Entrance Porch. Glazed uPVC Entrance Door into: ENTRANCE HALL: Hallway with doors to all ground floor rooms and stairs to first floor. Airing cupboard, central heating thermostat, alarm. LIVING/DINING ROOM: 24'7" (7.5m) into bay x 15'5" (4.7m) max. A spacious L shaped dual aspect room with a large uPVC bay window to the front overlooking the front garden and uPVC French doors from the dining area, to the rear garden. Flame effect gas fire with stone surround and timber shelving. DINING ROOM/BEDROOM: 13'1" (3.98m) x 10'2" (3.10m) Another generously proportioned room with a uPVC window to the front, suitable for use as a further reception room or ground floor bedroom. Built in cupboard. KITCHEN: 10'5" (3.18m) x 9'3" (2.82m) Fitted with a range of eye-level and base units with contrasting work surfaces over, tiled splashbacks, stainless steel sink and drainer with chrome mixer tap. Integrated double electric oven, hob, space and plumbing for a washing machine and slimline dishwasher and space for a fridge freezer. uPVC double glazed window to rear providing a charming view across the rear garden and to distant countryside. uPVC double glazed door to patio. Cupboard housing gas fired boiler providing central heating and hot water. Vinyl flooring. WET ROOM: Recently fitted with a mains pressure thermostatically controlled shower (with seating), low flush WC and pedestal wash hand basin with chrome taps. Part tiled and part water proof panelled walls, vinyl flooring with upstands. Chrome ladder style towel rail. Obscured uPVC double glazed window to rear. Built in cupboard. BEDROOM 2: 12'11" (3.94m) x 10'6" (3.19m) A good sized double bedroom with uPVC double glazed window to the side providing a superb outlook across the rear garden and to distant countryside. BEDROOM 4/STUDY: 10'6" (3.19m) x 7'2" (2.18m) With built in cupboard. uPVC double glazed window to side. Stairs to first floor from hallway CLOAKROOM: Wash hand basin and low-level WC. uPVC double glazed window to rear. Tiled floor. BEDROOM 1: 15'4" (4.67m) x 14'1" (4.3m) plus recess. A large double bedroom, with uPVC double glazed window to rear providing delightful far-reaching views across the rear garden and to the countryside beyond. Extensive built in cupboards and door giving access to under eaves storage. BEDROOM 3: 12'2" (3.71m) x 10'4" (3.14m) A further double bedroom, with uPVC double glazed window to rear, again enjoying lovely countryside views. Extensive built in cupboards and door giving access to walk in eaves storage space. OUTSIDE: The front garden is laid mainly to lawn with mature flower and shrub borders. A pathway leads to the front door. The driveway offers parking for several vehicles and leads to a Single GARAGE with electric roller door and pedestrian side access, measuring about 20'1" (6.14m) x 8'2" (2.5m) and opening to Workshop, approximately 7'8" (2.36m) x 7'1" (2.17m). Both areas have power and light connected. From the kitchen, a uPVC double glazed door leads out onto a paved sun terrace enjoying a fabulous outlook across the generous rear garden and to the surrounding countryside. Steps lead down to a gently sloping lawned area with a further paved patio, a range of flower and shrub borders and former vegetable garden, all enclosed by mature hedging. Timber garden shed approximately 9'10" (3m) x 7'10" (2.4m).
Council tax
First listed
3 weeks agoEX39 3NR
Placebuzz mortgage repayment calculator
Monthly repayment
The Est. Mortgage is for a 25 years repayment mortgage based on a 10% deposit and a 5.5% annual interest. It is only intended as a guide. Make sure you obtain accurate figures from your lender before committing to any mortgage. Your home may be repossessed if you do not keep up repayments on a mortgage.
EX39 3NR - Streetview
DISCLAIMER: Property descriptions and related information displayed on this page are marketing materials provided by Brights Estate Agents. Placebuzz does not warrant or accept any responsibility for the accuracy or completeness of the property descriptions or related information provided here and they do not constitute property particulars. Please contact Brights Estate Agents for full details and further information.





