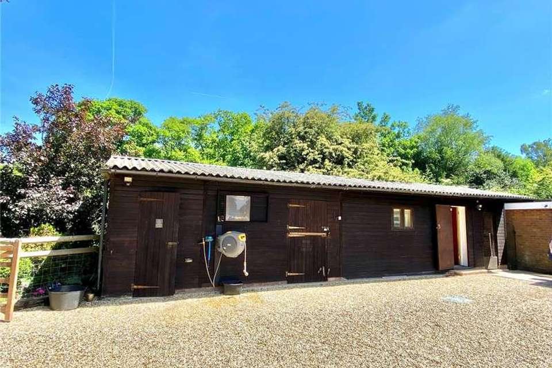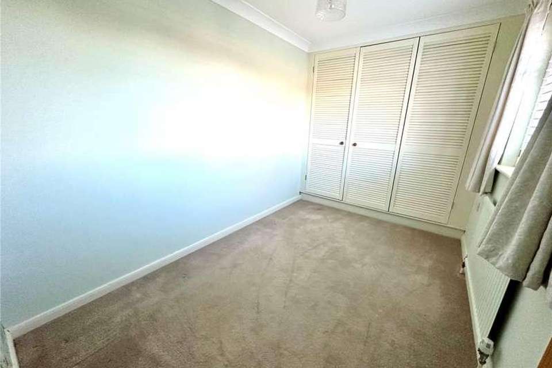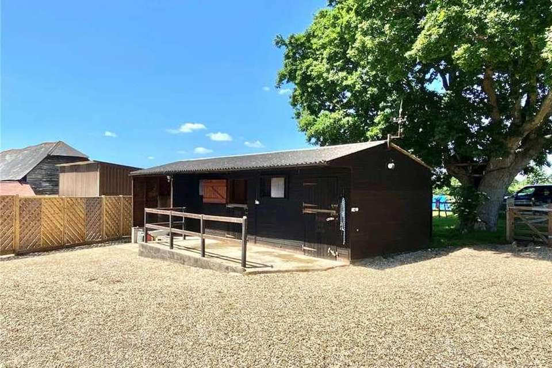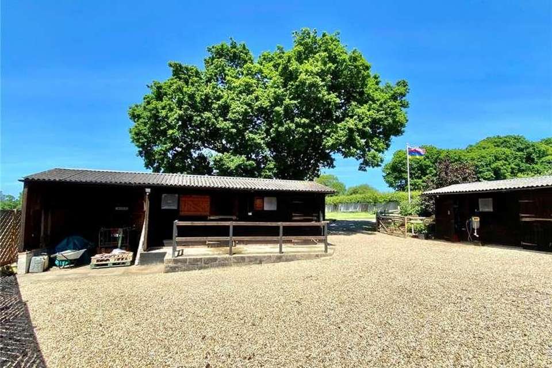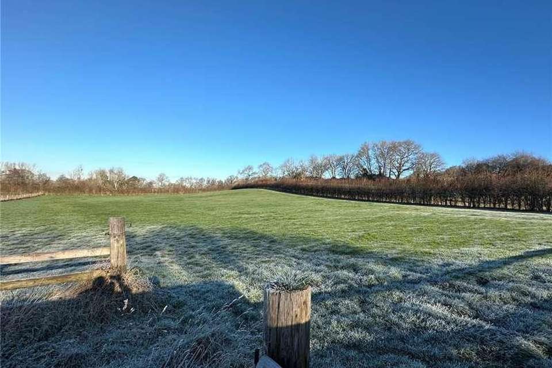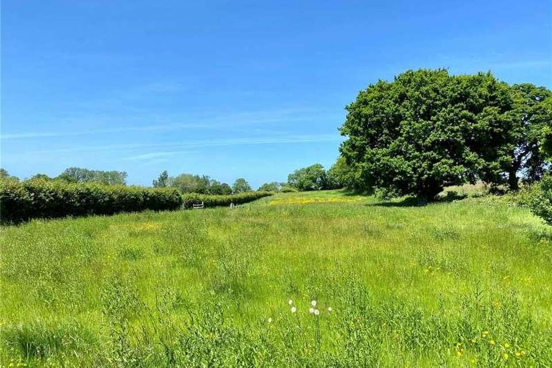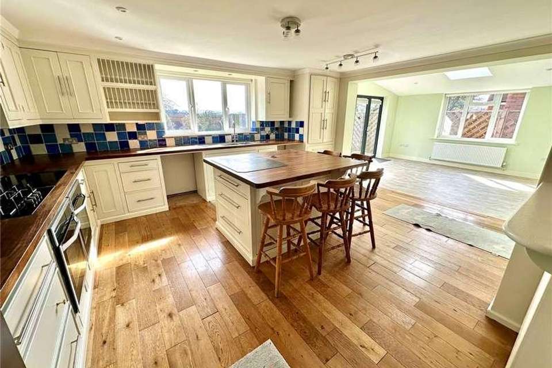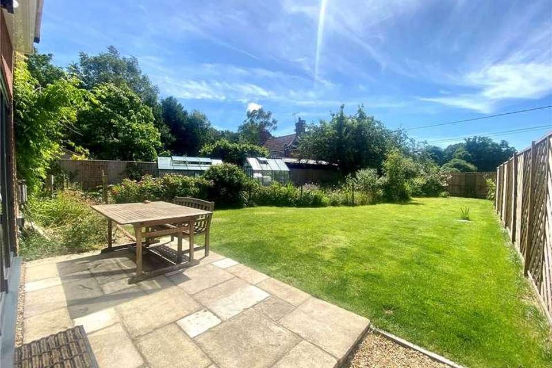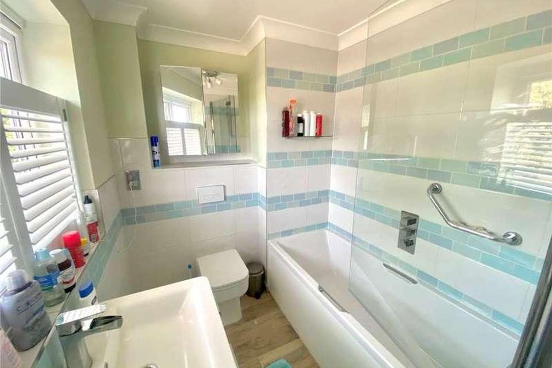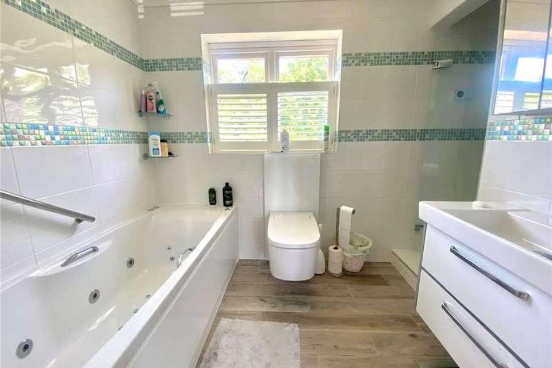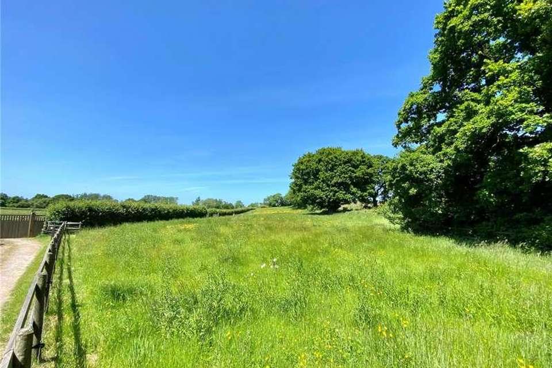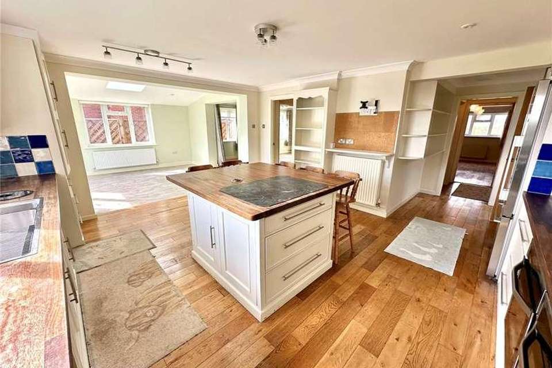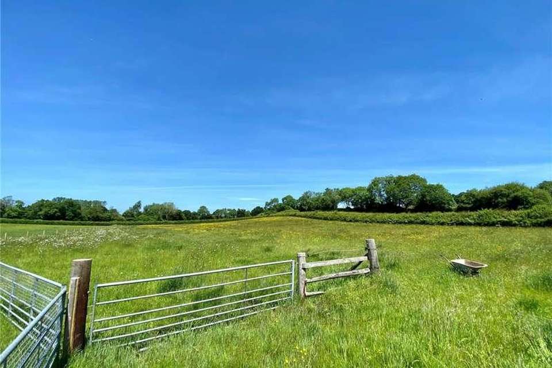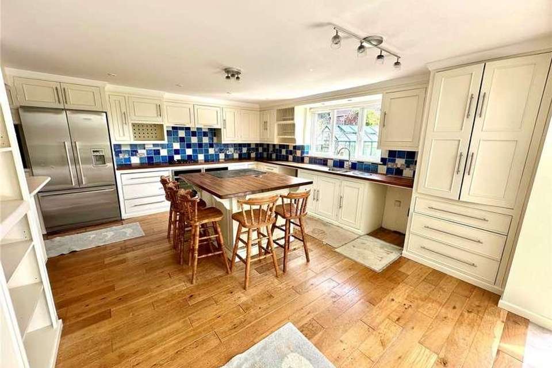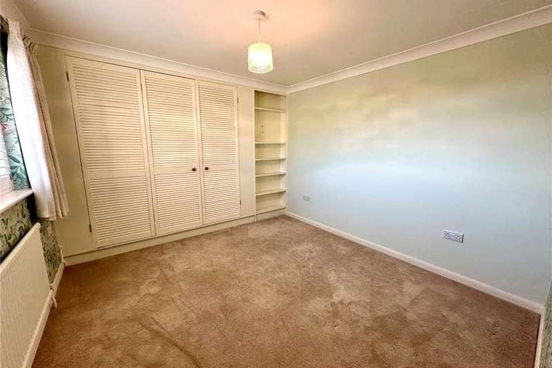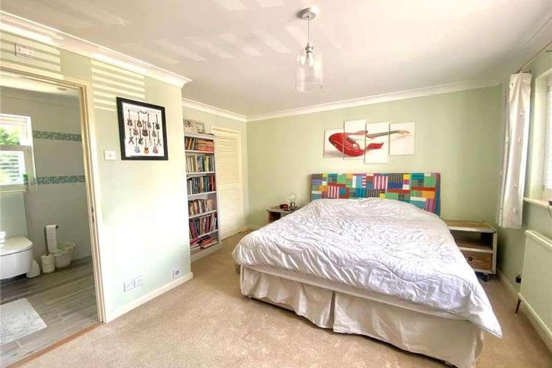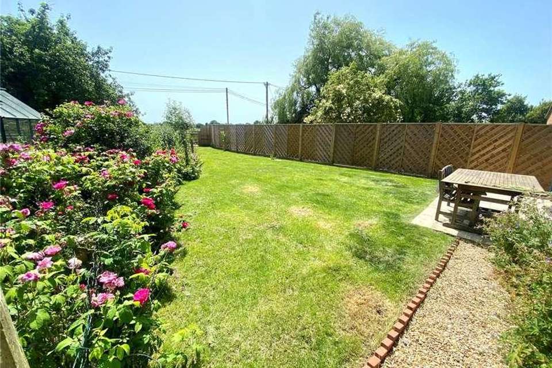4 bedroom property for sale
Hampshire, BH24property
bedrooms
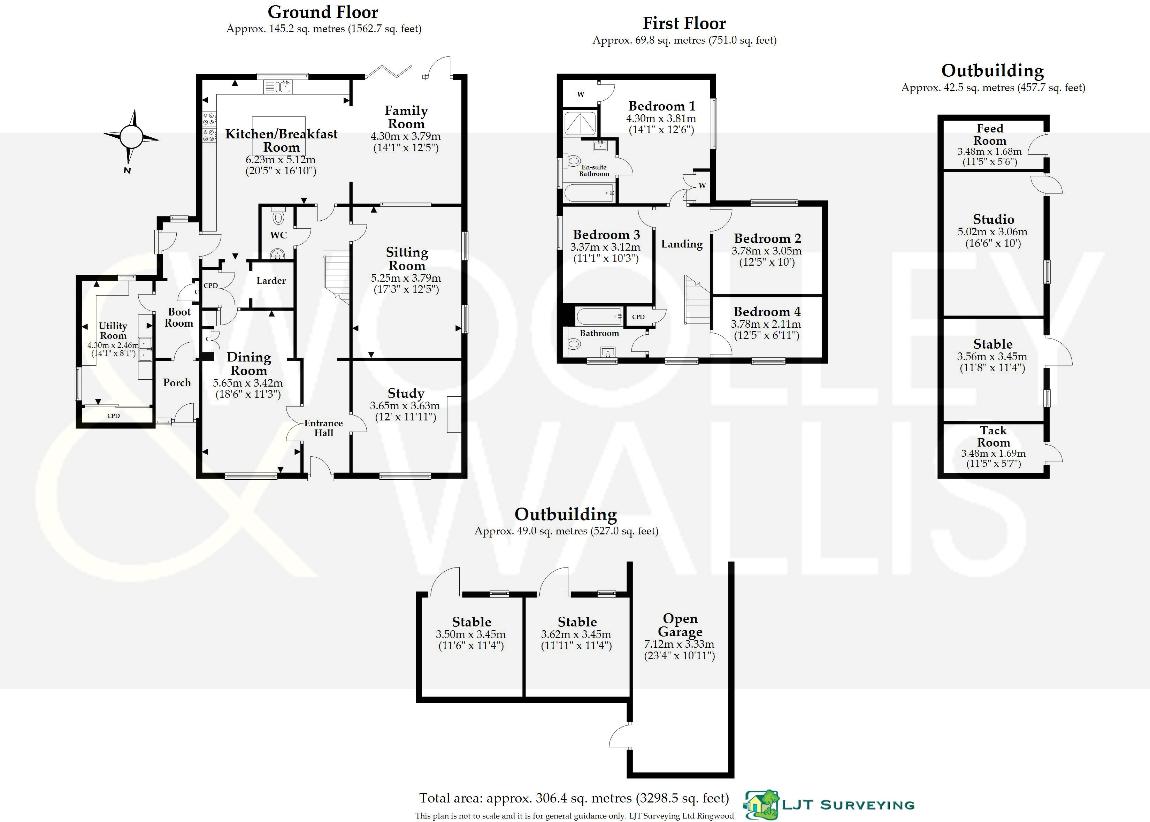
Property photos

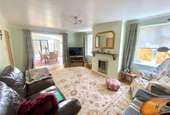
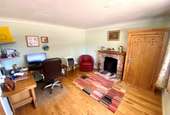
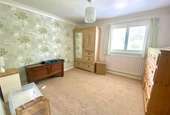
+17
Property description
Providence will tick a lot of boxes for a family looking for space and flexibility internally and externally, outbuildings and land approaching 4 acres with stunning views both front and back. The house has been updated and modernised throughout by the current ownership creating a welcoming family home with further scope to add value. The first floor offers four bedrooms, the primary benefits from a lovely en-suite bathroom and the remaining rooms are serviced by the family bathroom. A wooden front door opens into a large hallway which leads to the study to the right, the formal dining room to the left, with the lounge, ground floor WC, kitchen dining, family room and utility room to the rear. The study is a lovely room with a window out to the yard so you can see whos arriving or even looking at your ponies. One striking feature of this room is the Crow Brick fireplace - originally housing a log burning stove which you could reinstate. The formal dining room could also be a second lounge or easily converted into an additional bedroom with an en-suite opposite with a similar view to the yard and land. Along from the study is the lounge with gas fire, this runs seamlessly into the dining area with bi-folding doors out to the front garden. The dining area leads through in an L shape into the spacious kitchen. This space offers an open, family feel while still being separate rooms- all being filled with natural light from the electronically powered sky light and bi-folding doors. The kitchen is a lovely space and one where you will spend most of your time with the newly fitted dining area and bi-folding doors creates a real social and open space. A useful island sits central to the kitchen and offers additional storage and worktop space. The kitchen offers three single ovens, a gas hob as well as an induction hob, space for an American style fridge freezer, microwave, and dishwasher. Solid cabinets are complemented by solid wood worktops. The kitchen area flows round to the pantry and utility room which houses the laundry appliances, another oven, sink unit and also an abundance of storage. A door opens through to the formal dining room from this hallway also. The first floor offers four bedrooms, en-suite to the primary bedroom, family bathroom and airing cupboard. The primary bedroom is to the rear of the property with two built in wardrobes and a sumptuous en suite. The en-suite offers a jacuzzi style bath and separate digital shower. Bedroom three is another good-sized double room with views out to the side paddock. The family bathroom offers a shower over the bath and potentially the best views of all looking over the land to the rear.
Council tax
First listed
Last weekHampshire, BH24
Placebuzz mortgage repayment calculator
Monthly repayment
The Est. Mortgage is for a 25 years repayment mortgage based on a 10% deposit and a 5.5% annual interest. It is only intended as a guide. Make sure you obtain accurate figures from your lender before committing to any mortgage. Your home may be repossessed if you do not keep up repayments on a mortgage.
Hampshire, BH24 - Streetview
DISCLAIMER: Property descriptions and related information displayed on this page are marketing materials provided by Woolley & Wallis. Placebuzz does not warrant or accept any responsibility for the accuracy or completeness of the property descriptions or related information provided here and they do not constitute property particulars. Please contact Woolley & Wallis for full details and further information.





